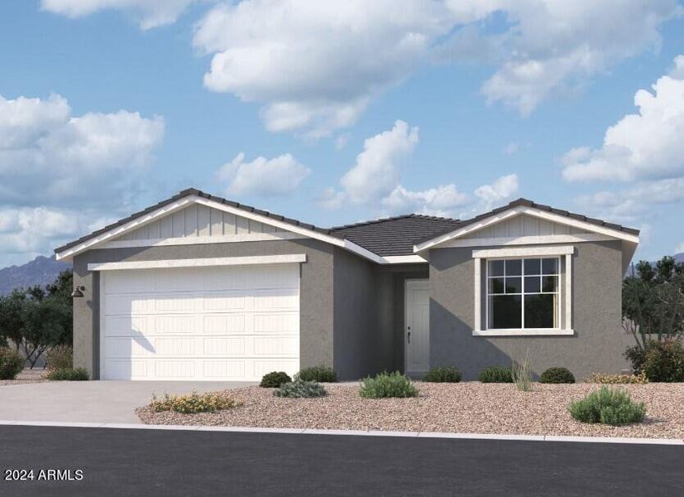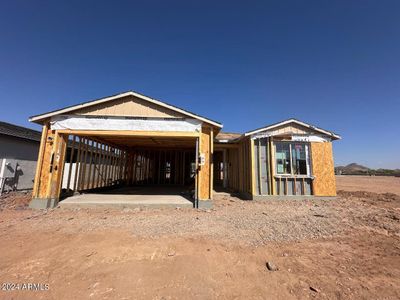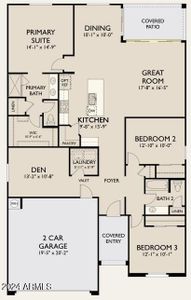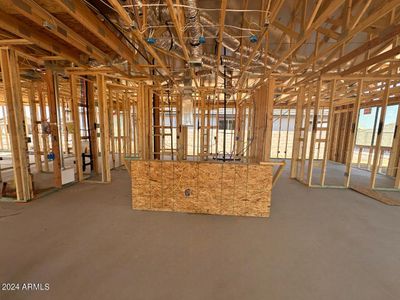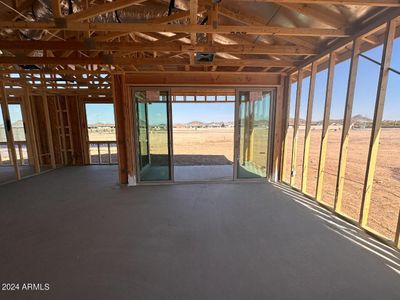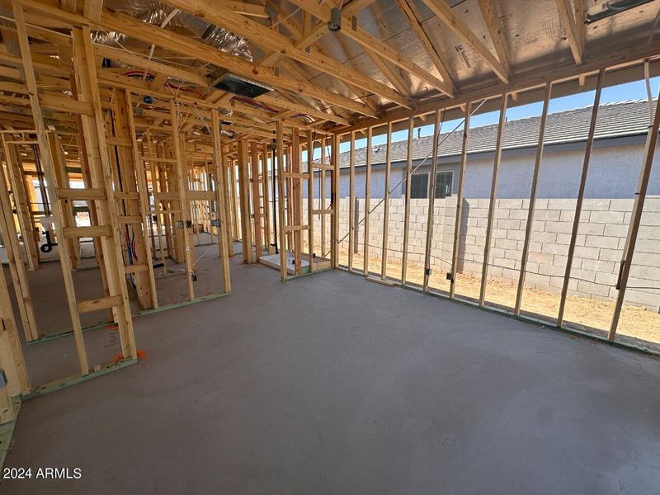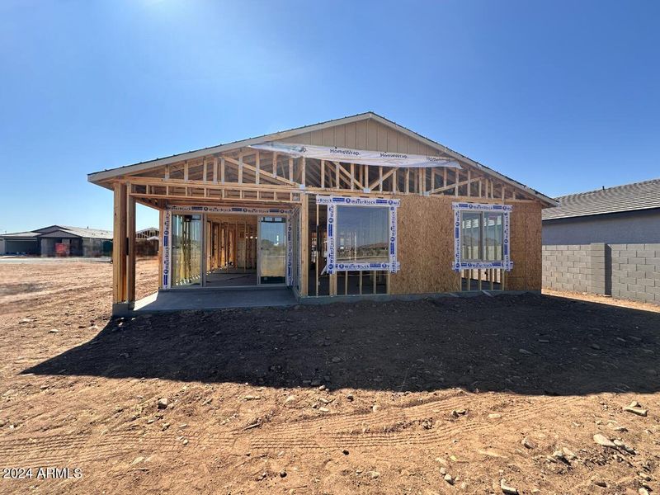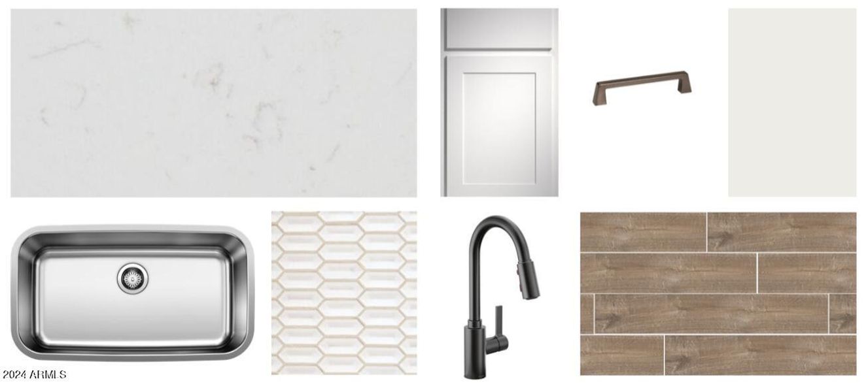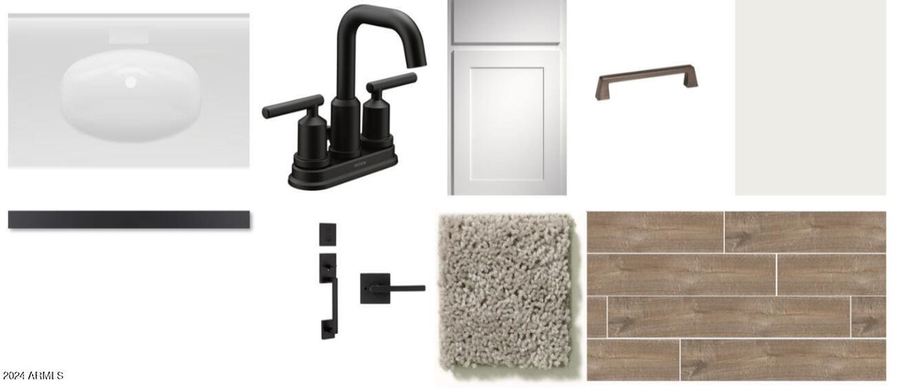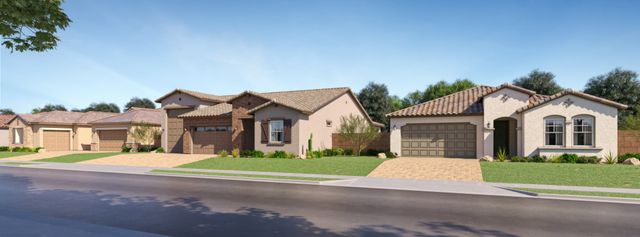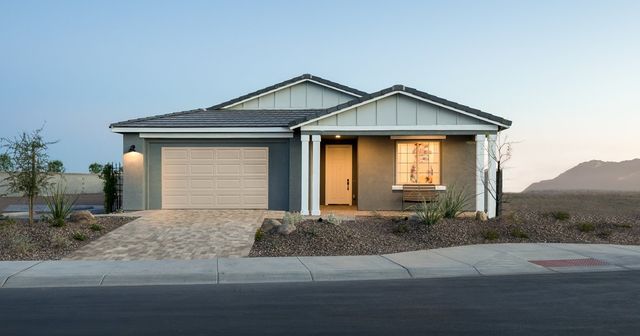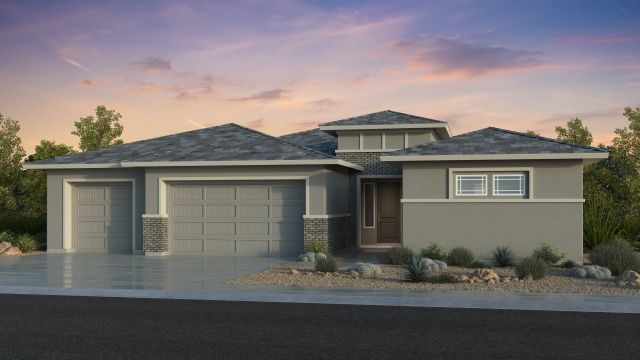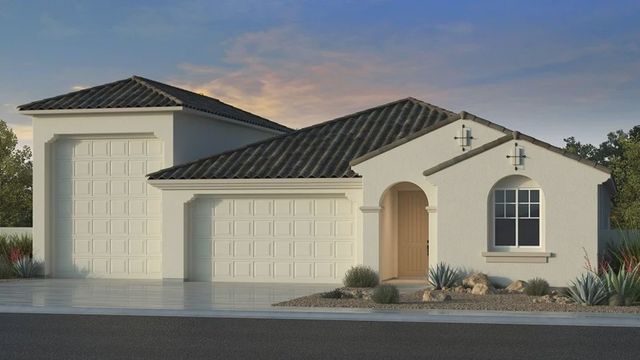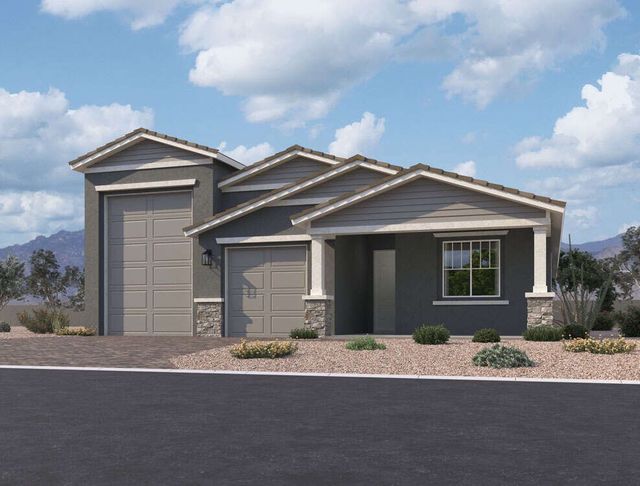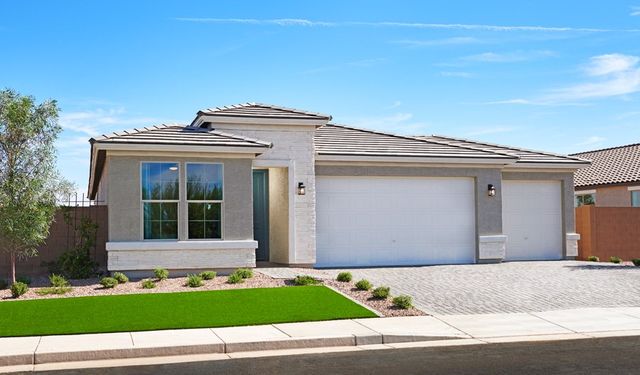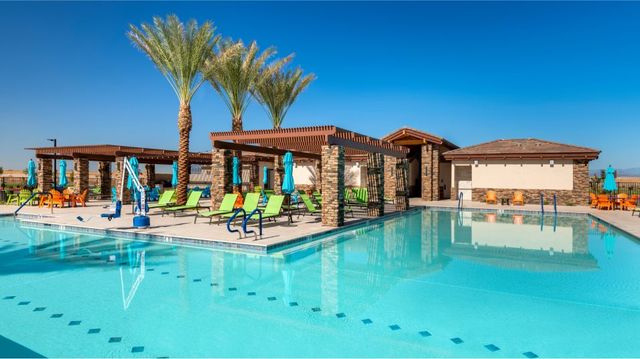Pending/Under Contract
$589,990
7612 W Saddlehorn Road, Peoria, AZ 85383
Marigold Plan
3 bd · 2 ba · 1 story · 1,779 sqft
$589,990
Home Highlights
Garage
Primary Bedroom Downstairs
Patio
Primary Bedroom On Main
Breakfast Area
Kitchen
Gas Heating
High Speed Internet Access
Playground
Sprinkler System
Double Vanity
Home Description
''Welcome to the beautiful Marigold plan, a charming single-story home that perfectly blends style and functionality. Spanning 1,779 square feet, this thoughtfully designed residence offers an ideal living space for various different individuals. With 3 spacious bedrooms and 2 well-appointed bathrooms, you'll find plenty of room for relaxation and privacy. As you step inside, you'll be greeted by an open floor plan that creates a seamless flow between the living areas, enhancing the spacious feel of the home. The design is further complemented by elegant plank tiles that add warmth and a contemporary touch throughout the living spaces. This inviting layout is perfect for entertaining or enjoying quality time with loved ones. The heart of the home is undoubtedly the stunning kitchen, part of the Harmony Collection. Here, you'll find sleek white kitchen cabinets that offer a modern and clean aesthetic, beautifully accented by a mosaic backsplash that adds a pop. The spacious quartz island serves as both a functional workspace and a gathering spot, making it the perfect place for casual meals or engaging conversations while cooking. Adjacent to the kitchen, the bright and airy living room invites you to unwind after a long day. Large center sliding door that allows for an abundance of natural light, creating a warm and welcoming atmosphere. The additional den provides versatility to the layout, making it a perfect flex space. Every detail in this home has been carefully considered, including the inclusion of blinds throughout, ensuring privacy and comfort in every room. The 2-car garage adds convenience, providing ample storage for vehicles and outdoor equipment. Located in a desirable community of Aloravita, this Marigold plan home combines modern living with thoughtful design.
Home Details
*Pricing and availability are subject to change.- Garage spaces:
- 2
- Property status:
- Pending/Under Contract
- Lot size (acres):
- 0.51
- Size:
- 1,779 sqft
- Stories:
- 1
- Beds:
- 3
- Baths:
- 2
- Fence:
- Block Fence
Construction Details
- Builder Name:
- Ashton Woods
- Year Built:
- 2024
- Roof:
- Tile Roofing
Home Features & Finishes
- Appliances:
- Water SoftenerSprinkler System
- Construction Materials:
- StuccoWood Frame
- Garage/Parking:
- Garage
- Interior Features:
- PantryDouble Vanity
- Kitchen:
- Kitchen Island
- Property amenities:
- Patio
- Rooms:
- Primary Bedroom On MainKitchenBreakfast AreaPrimary Bedroom Downstairs

Considering this home?
Our expert will guide your tour, in-person or virtual
Need more information?
Text or call (888) 486-2818
Utility Information
- Heating:
- Gas Heating
- Utilities:
- High Speed Internet Access
Community Amenities
- Playground
- Walking, Jogging, Hike Or Bike Trails
Neighborhood Details
Peoria, Arizona
Maricopa County 85383
Schools in Peoria Unified School District
GreatSchools’ Summary Rating calculation is based on 4 of the school’s themed ratings, including test scores, student/academic progress, college readiness, and equity. This information should only be used as a reference. NewHomesMate is not affiliated with GreatSchools and does not endorse or guarantee this information. Please reach out to schools directly to verify all information and enrollment eligibility. Data provided by GreatSchools.org © 2024
Average Home Price in 85383
Getting Around
Air Quality
Taxes & HOA
- Tax Year:
- 2024
- HOA Name:
- Aloravita South Home
- HOA fee:
- $90/monthly
- HOA fee includes:
- Common Area Maintenance
Estimated Monthly Payment
Recently Added Communities in this Area
Nearby Communities in Peoria
New Homes in Nearby Cities
More New Homes in Peoria, AZ
Listed by Danny Kallay, +14806948571
Compass, MLS 6770230
Compass, MLS 6770230
All information should be verified by the recipient and none is guaranteed as accurate by ARMLS
Read MoreLast checked Nov 19, 11:00 pm
