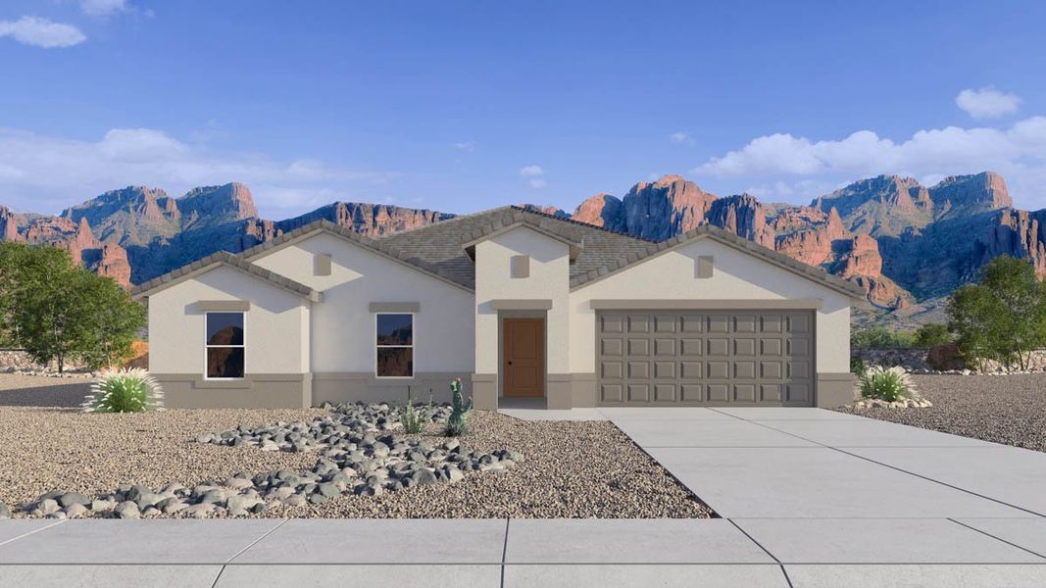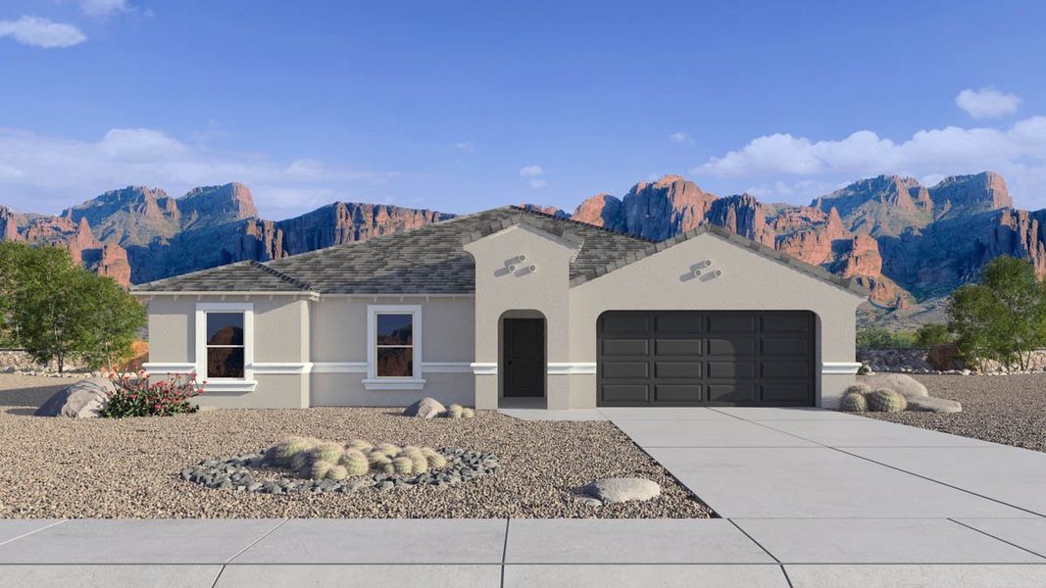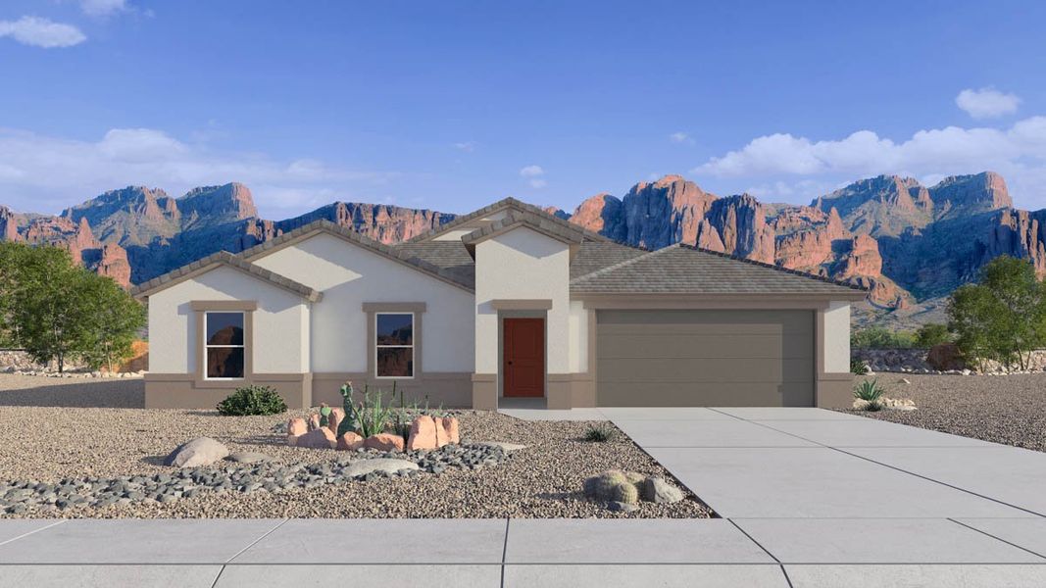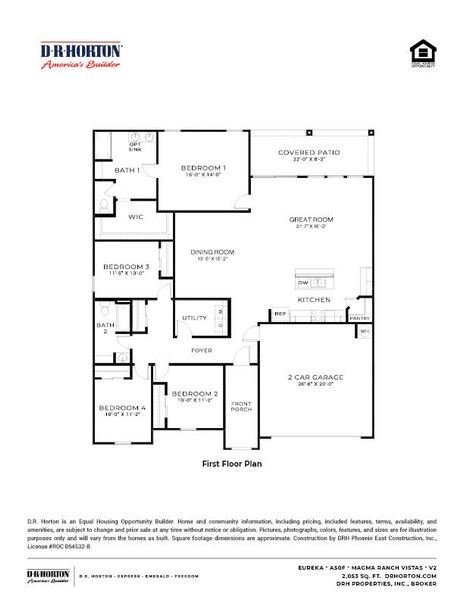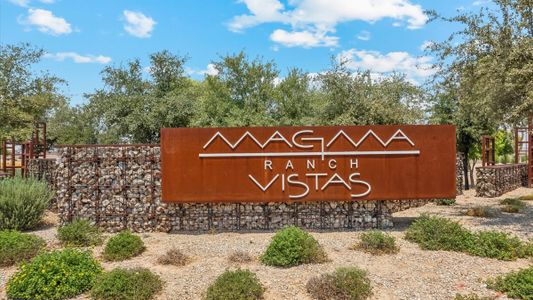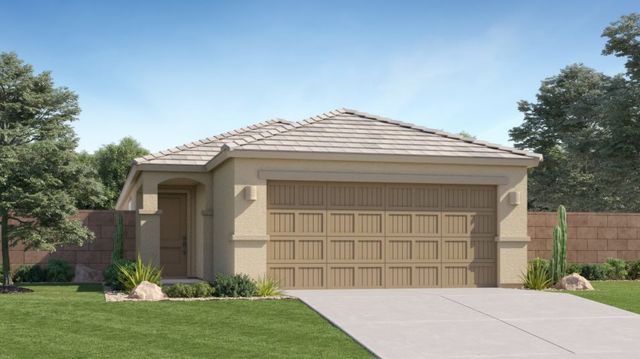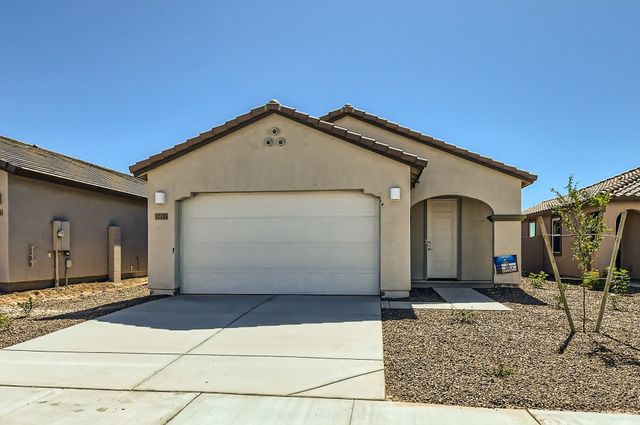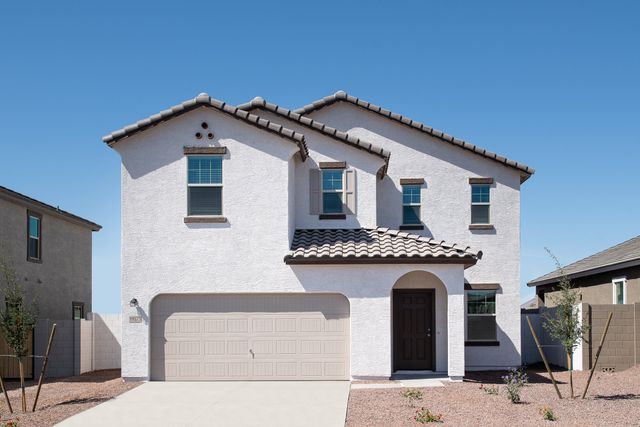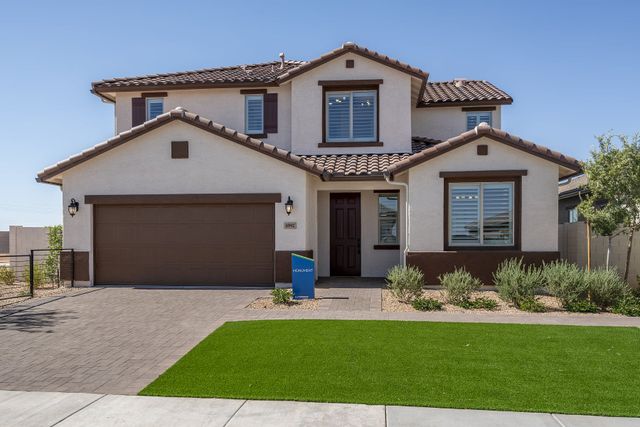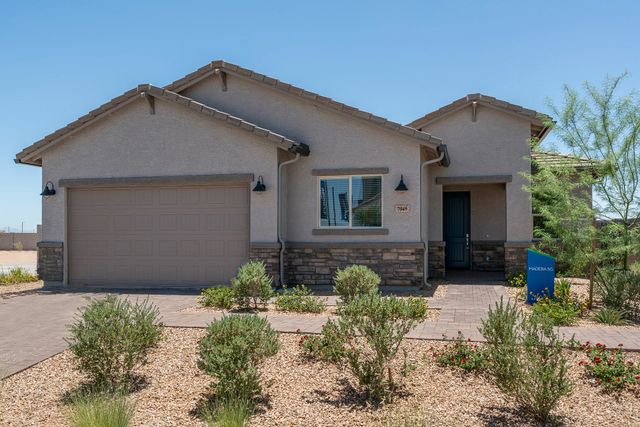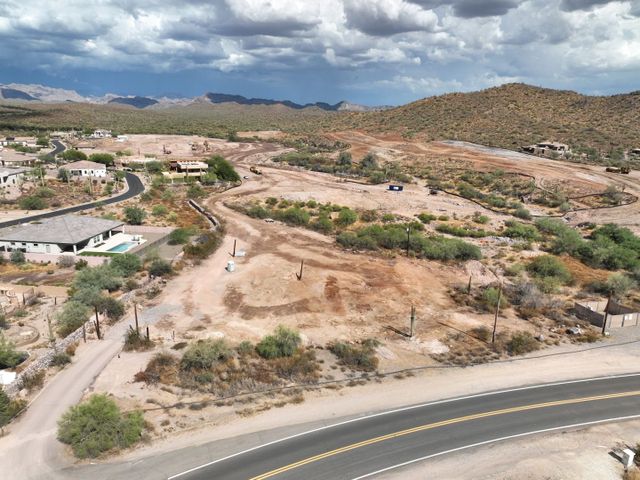Floor Plan
Lowered rates
from $394,990
Eureka, 12024 E Marigold Lane, Florence, AZ 85132
4 bd · 2 ba · 1 story · 2,053 sqft
Lowered rates
from $394,990
Home Highlights
Garage
Attached Garage
Walk-In Closet
Primary Bedroom Downstairs
Utility/Laundry Room
Dining Room
Family Room
Porch
Patio
Primary Bedroom On Main
Kitchen
Community Pool
Club House
Plan Description
Welcome to this spacious floor plan features four bedrooms and two bathrooms, designed to accommodate both comfort and functionality. As you approach the home, a welcoming covered porch invites you in, offering a perfect spot for outdoor seating. Upon entering through the main door, you step into a well-lit foyer that sets the tone for the open concept living space. The great room serves as the heart of the home, characterized by its expansive layout and large windows that flood the area with natural light.. The great room seamlessly connects to the dining area, which is ideally situated for family meals and social gatherings. Sliding glass doors in the dining area provide direct access to the backyard, enhancing the indoor-outdoor living experience. Overlooking the great room and dining area is the corner kitchen, designed to be both stylish and functional. The kitchen boasts modern appliances, abundant counter space, and plenty of cabinetry for storage. A central island adds additional prep space and doubles as a breakfast bar for casual dining. The kitchen also includes a walk-in pantry, offering ample storage for all your culinary needs. The master bedroom is a private retreat, located on one side of the house. It features large windows that allow natural light to pour in, a spacious walk-in closet, and an ensuite bathroom. The master bathroom is equipped with a double vanity, a walk-in shower with glass doors, a separate soaking tub, and a private toilet area, providing a luxurious and relaxing space. On the opposite side of the house, you will find three additional bedrooms, each generously sized and featuring large windows and ample closet space. These bedrooms share a conveniently located bathroom that includes a single vanity, a combined shower and bathtub, and a toilet. This layout ensures that family members and guests have their own private and comfortable spaces. The laundry room is strategically placed near the bedrooms for easy access, featuring space for a washer and dryer, as well as shelving for laundry supplies. This room also provides direct access to the two-car garage, which offers plenty of space for vehicle storage and additional room for tools, bikes, or seasonal items. This thoughtfully designed floor plan emphasizes a modern and open living environment. The seamless flow between the kitchen, great room, and dining area fosters easy interaction and creates a sense of spaciousness. With well-appointed bedrooms, practical storage solutions, and inviting outdoor spaces, this home is an ideal blend of style, comfort, and practicality for contemporary living.
Plan Details
*Pricing and availability are subject to change.- Name:
- Eureka
- Garage spaces:
- 3
- Property status:
- Floor Plan
- Size:
- 2,053 sqft
- Stories:
- 1
- Beds:
- 4
- Baths:
- 2
Construction Details
- Builder Name:
- D.R. Horton
Home Features & Finishes
- Garage/Parking:
- GarageAttached Garage
- Interior Features:
- Walk-In ClosetFoyerPantry
- Laundry facilities:
- Utility/Laundry Room
- Property amenities:
- PatioSmart Home SystemPorch
- Rooms:
- Primary Bedroom On MainKitchenDining RoomFamily RoomOpen Concept FloorplanPrimary Bedroom Downstairs

Considering this home?
Our expert will guide your tour, in-person or virtual
Need more information?
Text or call (888) 486-2818
Magma Ranch Vistas Community Details
Community Amenities
- Dining Nearby
- Club House
- Community Pool
- Park Nearby
- Mountain(s) View
- Walking, Jogging, Hike Or Bike Trails
- Event Lawn
- Shopping Nearby
Neighborhood Details
Florence, Arizona
Pinal County 85132
Schools in Florence Unified School District
GreatSchools’ Summary Rating calculation is based on 4 of the school’s themed ratings, including test scores, student/academic progress, college readiness, and equity. This information should only be used as a reference. NewHomesMate is not affiliated with GreatSchools and does not endorse or guarantee this information. Please reach out to schools directly to verify all information and enrollment eligibility. Data provided by GreatSchools.org © 2024
Average Home Price in 85132
Getting Around
Air Quality
Taxes & HOA
- Tax Year:
- 2023
- HOA Name:
- Magma Ranch II HOA
- HOA fee:
- $103.76/monthly
- HOA fee requirement:
- Mandatory
