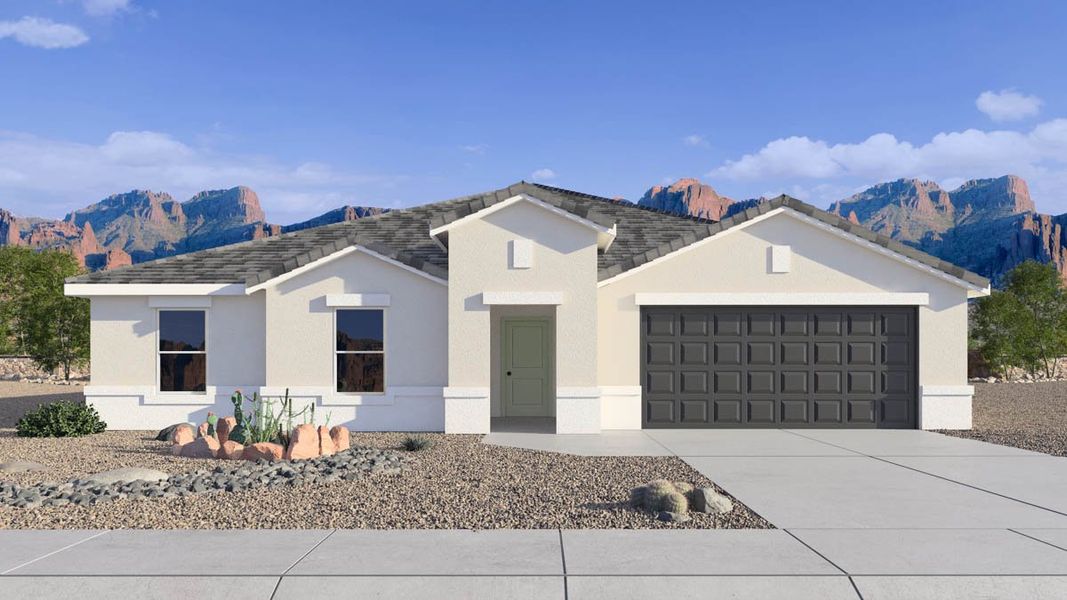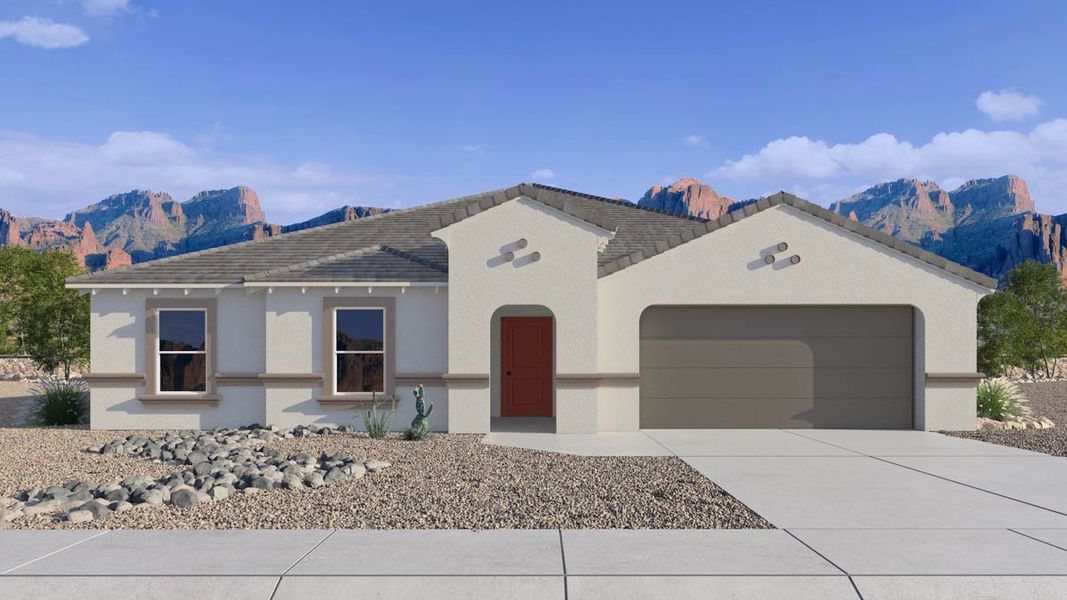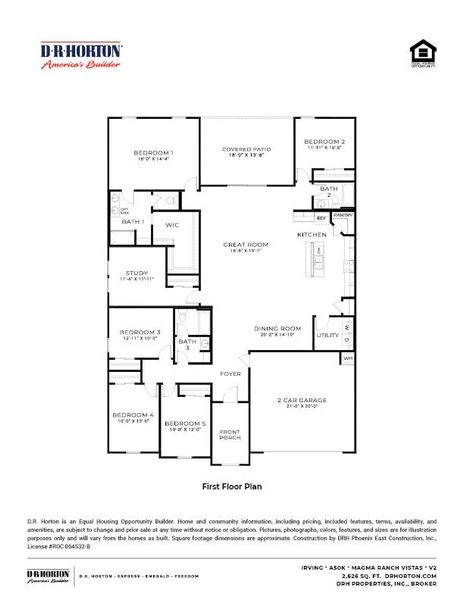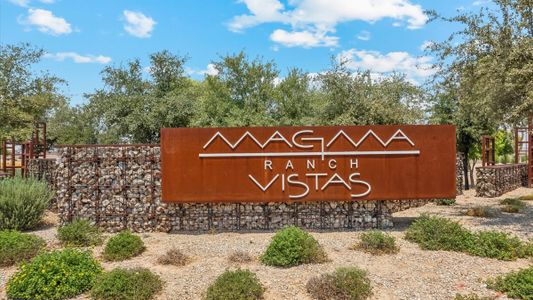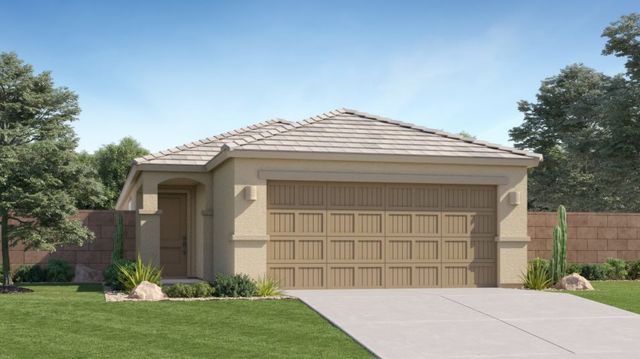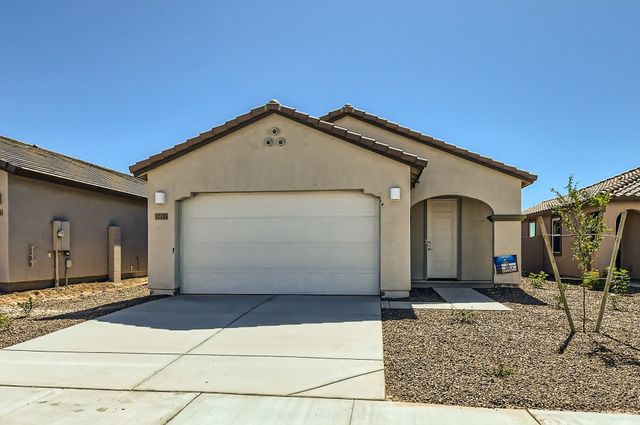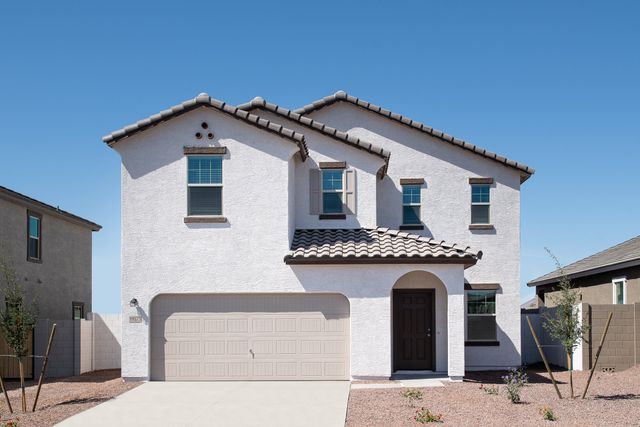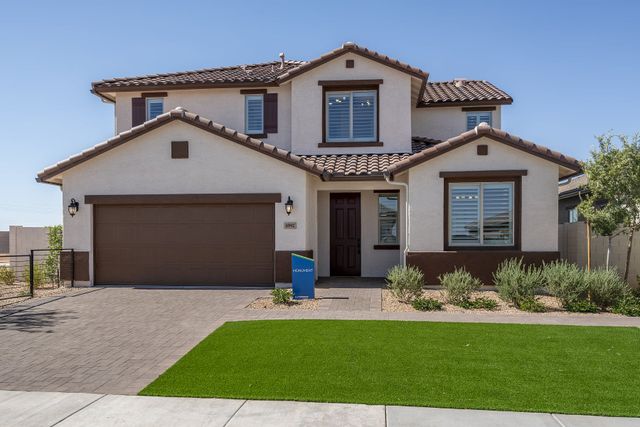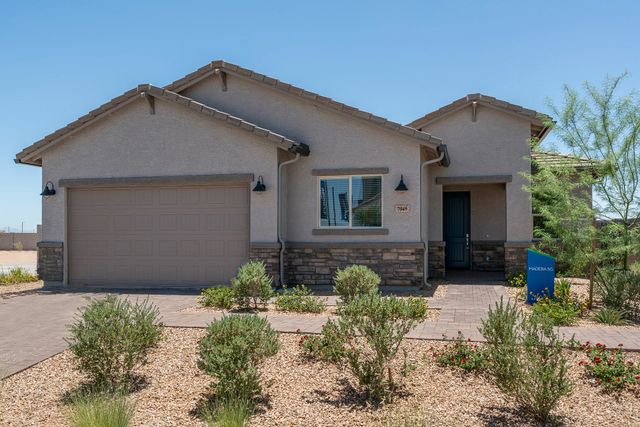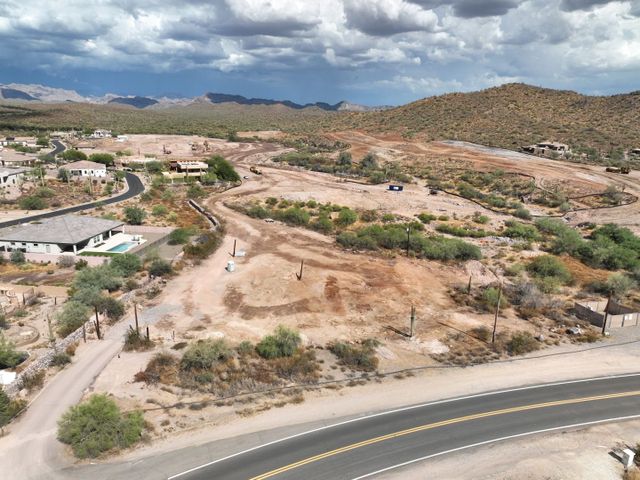Floor Plan
Lowered rates
from $433,990
Irving, 12024 E Marigold Lane, Florence, AZ 85132
5 bd · 3 ba · 1 story · 2,626 sqft
Lowered rates
from $433,990
Home Highlights
Garage
Attached Garage
Walk-In Closet
Primary Bedroom Downstairs
Utility/Laundry Room
Dining Room
Family Room
Porch
Patio
Primary Bedroom On Main
Kitchen
Community Pool
Club House
Plan Description
Step into the Irving split floor plan, featuring five bedrooms and three bathrooms, tailored for spacious and versatile living. This layout offers both privacy and ample communal spaces, making it perfect for modern living and hosting gatherings. As you enter the home, you are welcomed into a bright and inviting foyer that leads you past bedrooms three, four, and five to the open concept dining room and kitchen. Adjacent to the great room, the dining area's central location ensures easy access to both the kitchen and living room, making it a convenient and functional space for daily use and entertaining. The kitchen features modern appliances, ample counter space, a large island that doubles as a casual dining spot, and a corner walk-in pantry. The primary suite features a spacious layout with room for a king-sized bed and additional furniture. The en-suite bathroom is equipped with modern fixtures, a dual-sink vanity, a large shower, and a generous walk-in closet, providing a serene and comfortable space to unwind. The remaining four bedrooms are generously sized and versatile, offering plenty of space for family members, guests, or home offices. Each bedroom is designed to provide a comfortable and private space, with ample closet storage and large windows that let in plenty of natural light. Bedroom two has an en-suit bathroom while the other bedrooms share a conveniently located bathroom with the option of a dual sink. The home features a backyard area perfect for outdoor activities, gardening, or simply enjoying the fresh air under the covered patio. Images and 3D tours only represent the Irving floor plan and may vary from homes as built. Speak to your sales representatives
Plan Details
*Pricing and availability are subject to change.- Name:
- Irving
- Garage spaces:
- 2
- Property status:
- Floor Plan
- Size:
- 2,626 sqft
- Stories:
- 1
- Beds:
- 5
- Baths:
- 3
Construction Details
- Builder Name:
- D.R. Horton
Home Features & Finishes
- Garage/Parking:
- GarageAttached Garage
- Interior Features:
- Walk-In ClosetFoyerPantry
- Laundry facilities:
- Utility/Laundry Room
- Property amenities:
- PatioSmart Home SystemPorch
- Rooms:
- Primary Bedroom On MainKitchenDining RoomFamily RoomOpen Concept FloorplanPrimary Bedroom Downstairs

Considering this home?
Our expert will guide your tour, in-person or virtual
Need more information?
Text or call (888) 486-2818
Magma Ranch Vistas Community Details
Community Amenities
- Dining Nearby
- Club House
- Community Pool
- Park Nearby
- Mountain(s) View
- Walking, Jogging, Hike Or Bike Trails
- Event Lawn
- Shopping Nearby
Neighborhood Details
Florence, Arizona
Pinal County 85132
Schools in Florence Unified School District
GreatSchools’ Summary Rating calculation is based on 4 of the school’s themed ratings, including test scores, student/academic progress, college readiness, and equity. This information should only be used as a reference. NewHomesMate is not affiliated with GreatSchools and does not endorse or guarantee this information. Please reach out to schools directly to verify all information and enrollment eligibility. Data provided by GreatSchools.org © 2024
Average Home Price in 85132
Getting Around
Air Quality
Taxes & HOA
- Tax Year:
- 2023
- HOA Name:
- Magma Ranch II HOA
- HOA fee:
- $103.76/monthly
- HOA fee requirement:
- Mandatory
