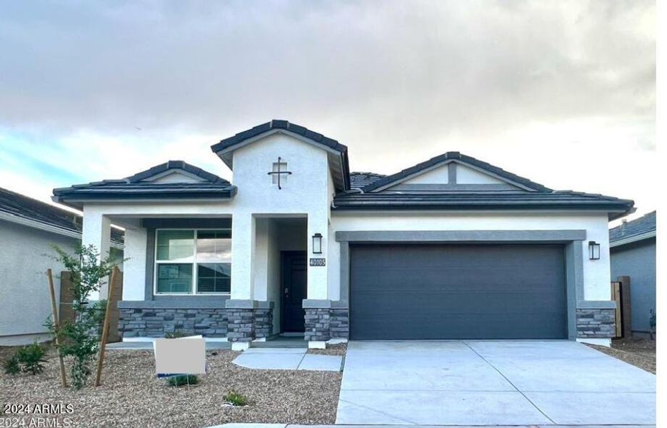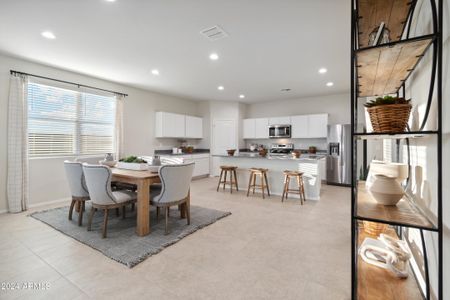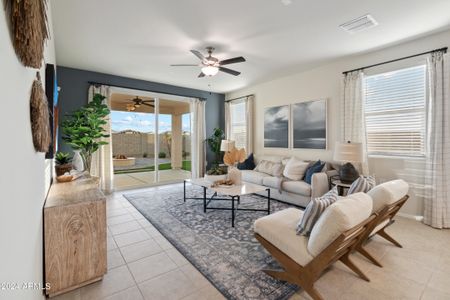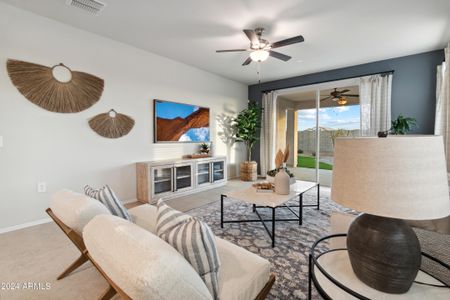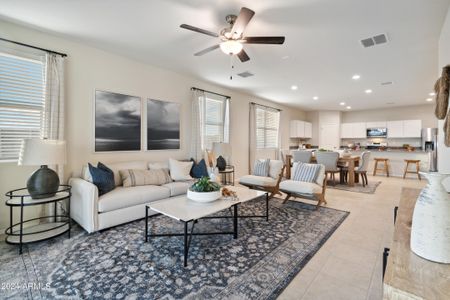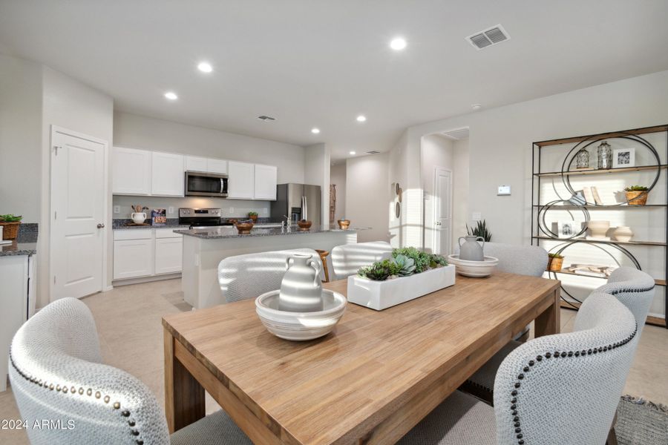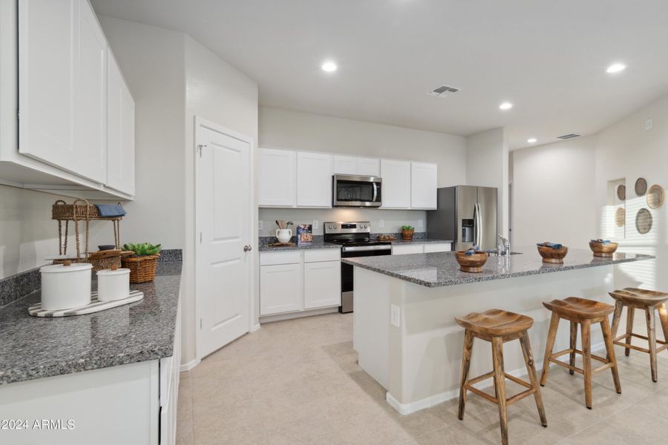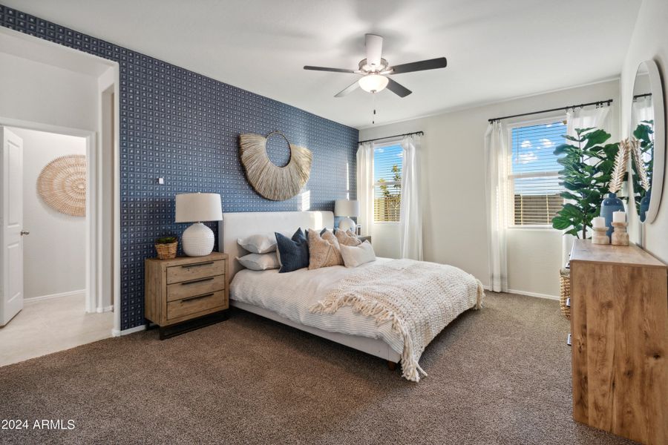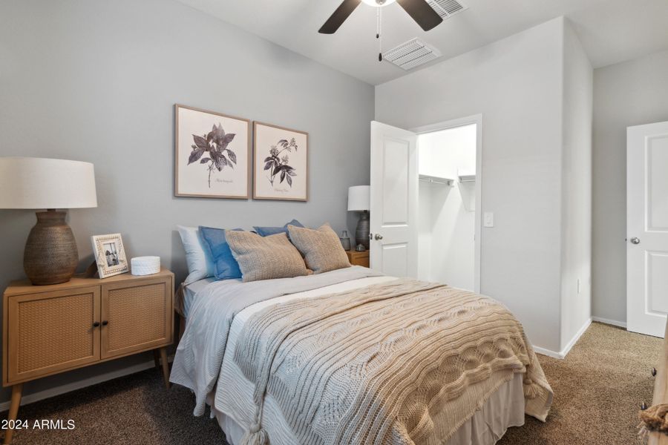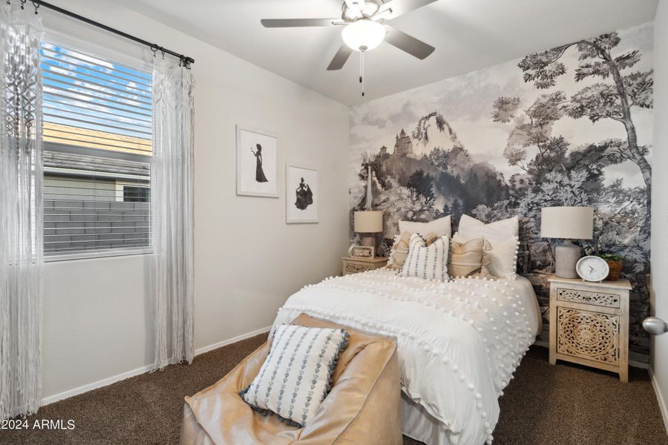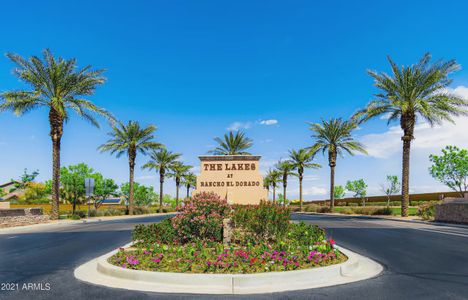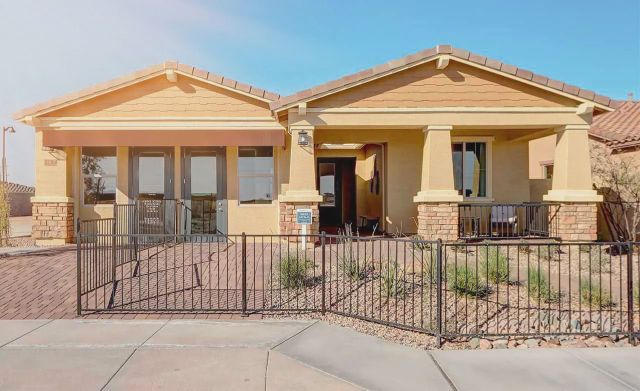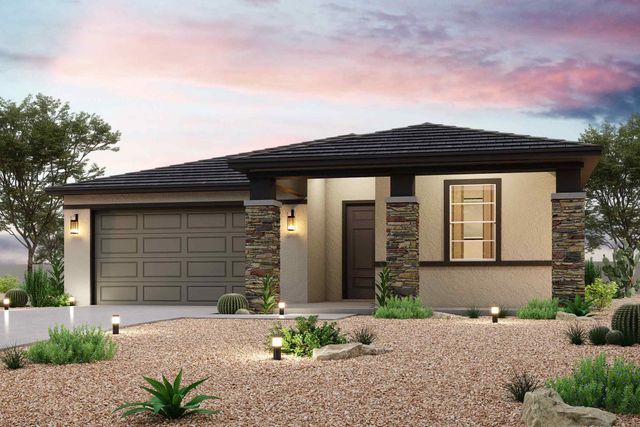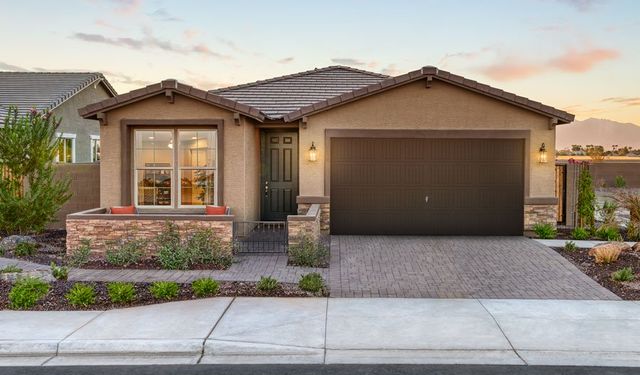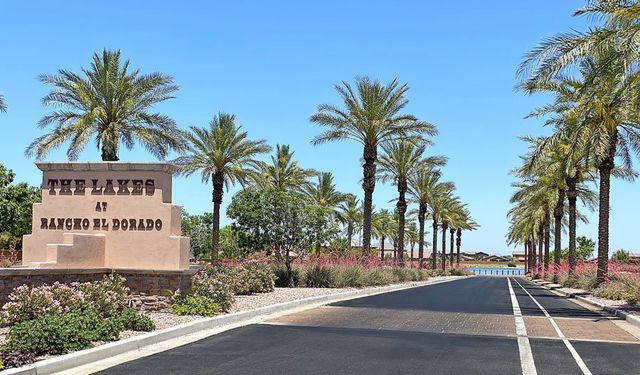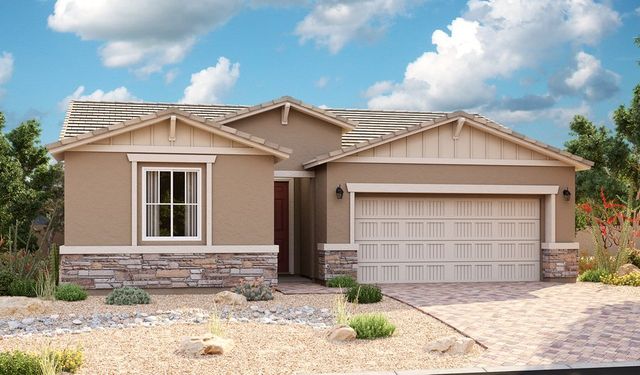Under Construction
Lowered rates
$366,990
40105 W Shaver Drive, Maricopa, AZ 85138
The Mockingbird Plan
4 bd · 2 ba · 1 story · 1,917 sqft
Lowered rates
$366,990
Home Highlights
Garage
Attached Garage
Primary Bedroom Downstairs
Patio
Primary Bedroom On Main
Carpet Flooring
Tile Flooring
Kitchen
Door Opener
Gas Heating
High Speed Internet Access
Playground
Sprinkler System
Double Vanity
Home Description
MOVE IN READY! Blinds, Fridge, Washer and Dryer, Epoxy Garage Floor. The Mockingbird floor plan has 1,917 square feet, 4 bedrooms, 2 bathrooms and a 2 car garage. The Foyer leads to the kitchen which overlooks the great room and onto the back patio. The dining room is separated in the front of the home. The first bedroom is in the back of the home and has a full bathroom and a walk-in closet. Home features include granite countertops, 9ft ceilings, new home warranty, gutters, prewire for fans/fixtures, recessed canned lighting, blinds, smart home package (doorbell camera, smart lock, Wi-Fi thermostat, Wi-Fi garage door opener, Smart light switch, echo dot. GAS stove, microwave, dishwasher.
Home Details
*Pricing and availability are subject to change.- Garage spaces:
- 2
- Property status:
- Under Construction
- Lot size (acres):
- 0.12
- Size:
- 1,917 sqft
- Stories:
- 1
- Beds:
- 4
- Baths:
- 2
- Fence:
- Block Fence
Construction Details
- Builder Name:
- D.R. Horton
- Year Built:
- 2024
- Roof:
- Concrete Roofing, Tile Roofing
Home Features & Finishes
- Appliances:
- Sprinkler System
- Construction Materials:
- StuccoWood Frame
- Flooring:
- Carpet FlooringTile Flooring
- Garage/Parking:
- Door OpenerGarageAttached Garage
- Interior Features:
- PantryDouble Vanity
- Kitchen:
- Kitchen Island
- Property amenities:
- PatioSmart Home System
- Rooms:
- Primary Bedroom On MainKitchenPrimary Bedroom Downstairs

Considering this home?
Our expert will guide your tour, in-person or virtual
Need more information?
Text or call (888) 486-2818
Utility Information
- Heating:
- Gas Heating
- Utilities:
- Other, High Speed Internet Access
Lakes at Rancho El Dorado Community Details
Community Amenities
- Playground
- Lake Access
- Park Nearby
- Golf Club
- Waterfront View
- Mountain(s) View
- Walking, Jogging, Hike Or Bike Trails
- Master Planned
- Waterfront Lots
Neighborhood Details
Maricopa, Arizona
Pinal County 85138
Schools in Maricopa Unified School District
- Grades PK-PKPublic
saddleback preschool
1.5 mi18600 n porter rd - Grades PK-PKPublic
santa rosa preschool
2.1 mi21400 n santa rosa dr
GreatSchools’ Summary Rating calculation is based on 4 of the school’s themed ratings, including test scores, student/academic progress, college readiness, and equity. This information should only be used as a reference. NewHomesMate is not affiliated with GreatSchools and does not endorse or guarantee this information. Please reach out to schools directly to verify all information and enrollment eligibility. Data provided by GreatSchools.org © 2024
Average Home Price in 85138
Getting Around
Air Quality
Noise Level
86
50Calm100
A Soundscore™ rating is a number between 50 (very loud) and 100 (very quiet) that tells you how loud a location is due to environmental noise.
Taxes & HOA
- Tax Year:
- 2024
- Tax Rate:
- 0.8%
- HOA Name:
- Rancho El Dorado Pha
- HOA fee:
- $73/monthly
- HOA fee requirement:
- Mandatory
- HOA fee includes:
- Common Area Maintenance
Estimated Monthly Payment
Recently Added Communities in this Area
Nearby Communities in Maricopa
New Homes in Nearby Cities
More New Homes in Maricopa, AZ
Listed by Shauna R Quintanar, +14805860063
DRH Properties Inc, MLS 6774902
DRH Properties Inc, MLS 6774902
All information should be verified by the recipient and none is guaranteed as accurate by ARMLS
Read MoreLast checked Nov 21, 5:00 pm
