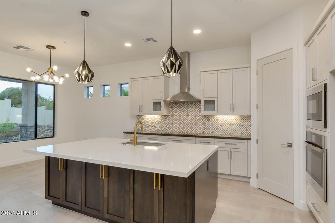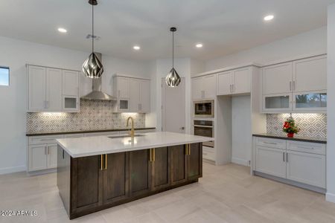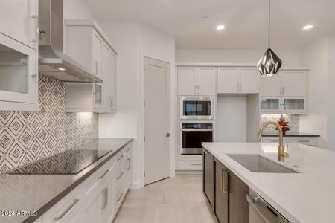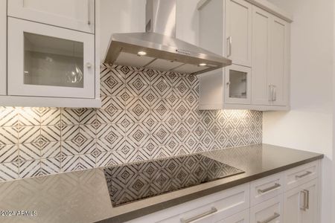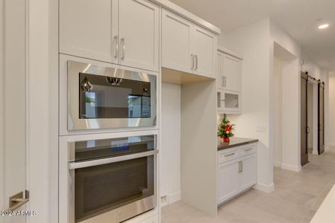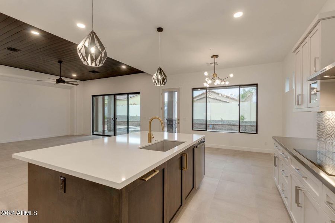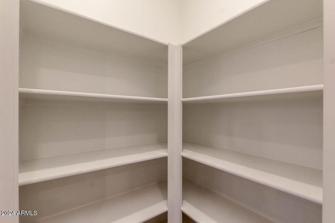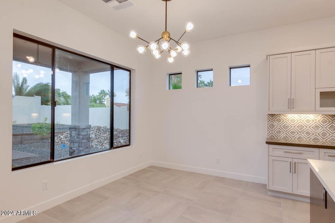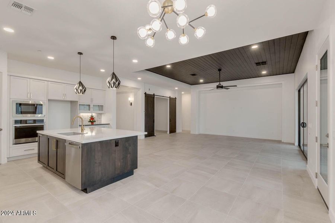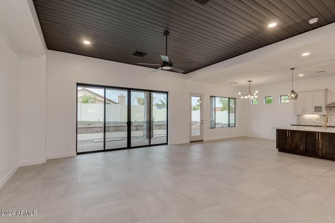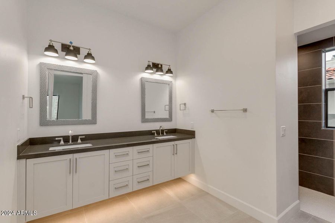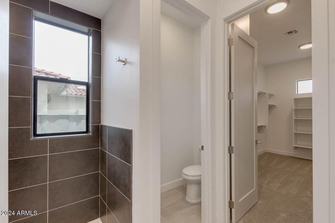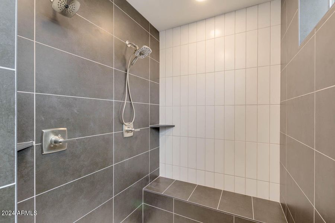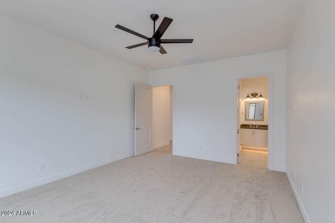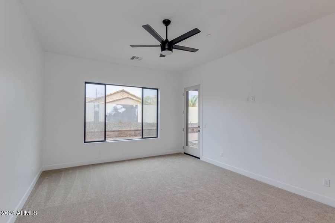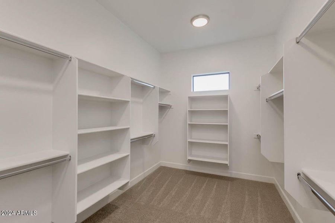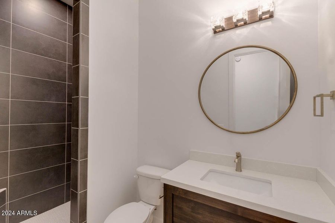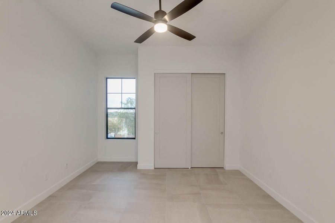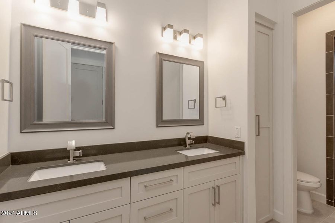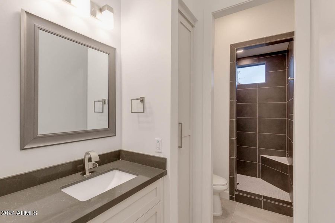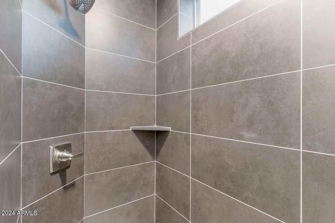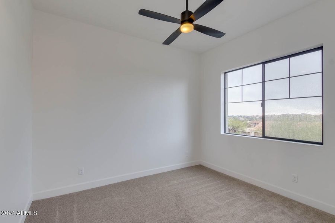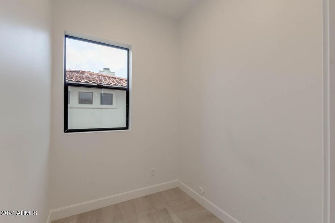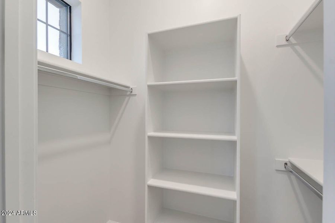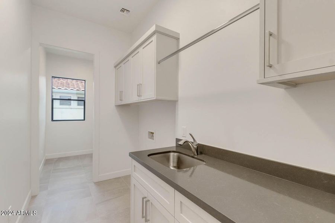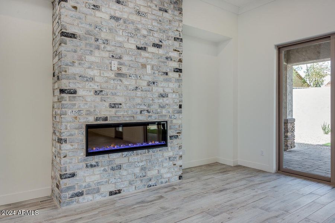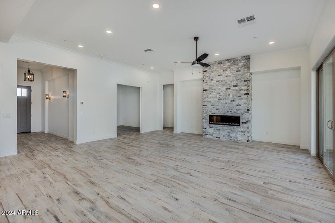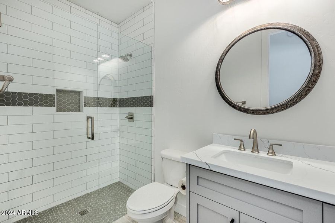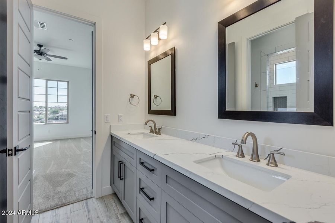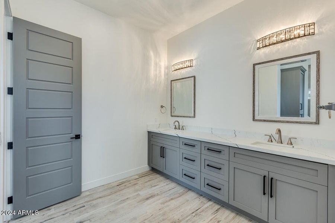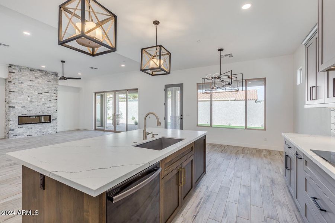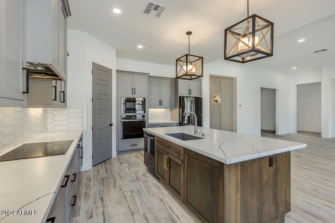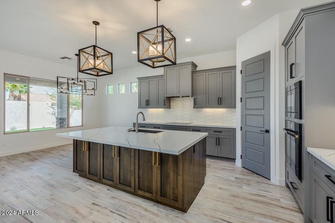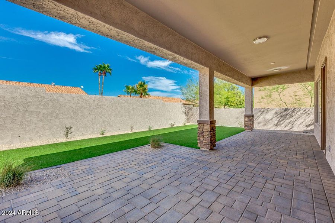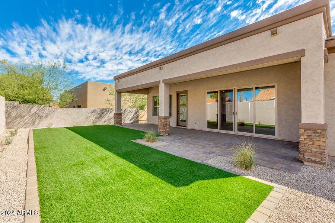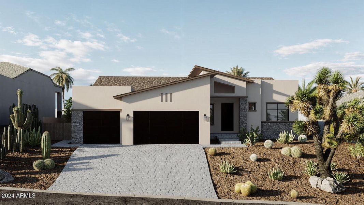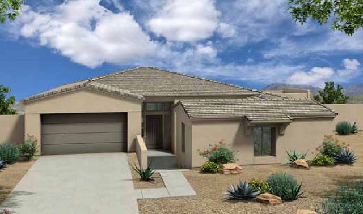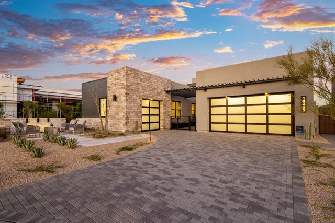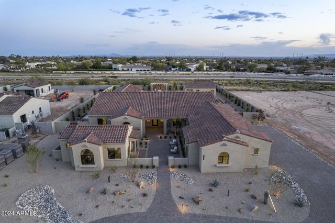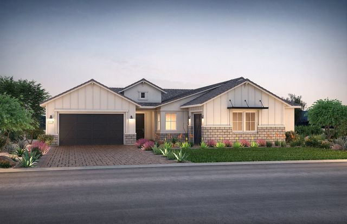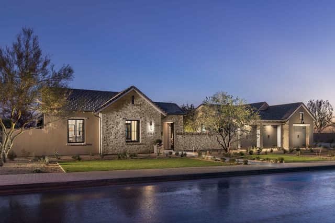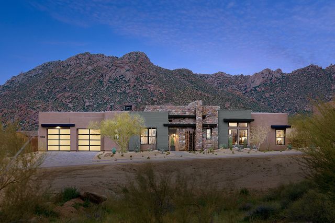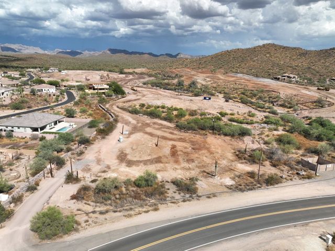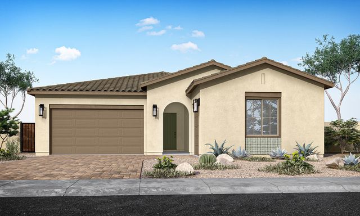Under Construction
$1,149,000
15528 E Chicory Drive, Fountain Hills, AZ 85268
3 bd · 3 ba · 1 story · 2,243 sqft
$1,149,000
Home Highlights
Garage
Attached Garage
Primary Bedroom Downstairs
Family Room
Patio
Primary Bedroom On Main
Carpet Flooring
Tile Flooring
Fireplace
Breakfast Area
Door Opener
Electric Heating
High Speed Internet Access
Playground
Sprinkler System
Home Description
TO BE BUILT Spec Home. All photos are of previously built homes. List of amenities specific to this property in documents tab. Completed home by this builder is available to be shown. Lavish finishes to be installed throughout! Kitchen to include recessed shaker style-stained grade cabinets with stained grade 3-inch-thick wood shelves at beverage center area with custom paneled backsplash. Uppers are 36-inch tall with 15-inch-tall cabinets with glass inserts stacked above. Quartz counters at all tops throughout. Island has waterfall edges to the floor at both ends & granite composite Blanco brand single bowl under mount sink with Delta brand black finish high arching faucet with pull down sprayer & soap dispenser at the sink. Upgraded Bosch brand stainless steel appliance package that includes wall microwave/convection oven combo, induction smooth top cooktop, stainless steel interior dishwasher with hidden controls, stainless hood liner, and a 36-inch side by side fridge. Also will include an under-mount beverage center in the kitchen area. Cabinets have high end soft close hardware on all drawers & doors. Custom 7-inch black or satin nickel hardware pulls on all doors/drawers. Light rail trim molding at underside of kitchen upper cabinets to hide the under-counter LED strip lighting & outlets that are mounted under the uppers to hide from view and keep outlets out of the decorative tiled back splash. 6 foot linear electric fireplace with oversized 36 x 24 inch porcelain tiles on the face and returns. Garage has aluminum flush paneled overhead doors that will have upgraded insulated panels with powder coated finish. Doors will have Wi Fi Lift Master garage door openers. It will also be prewired and piped for a future wall mount mini split HVAC system. Floors are epoxy coated with a full broadcast paint chip finish. AC system includes multiple returns & additional sensors as necessary to balance out the cooling and heating throughout the home. Fully landscaped front & rear yards with generous amounts of plants, bushes, cacti & large rip rap rock for drainage areas. Artificial turf section in backyard. Crushed granite at all areas with an automated timer clock for the watering system. Lighted steps at the front & side walkway to the rear yard with other spot lighting & pathway way lighting included. Concrete pavers used at the driveway, sidewalks, the front entry & back patio. Concrete paver walkway from side of garage to a paver area behind the garage for trash cans & other storage. Silver colored travertine pavers used at back patio.
Home Details
*Pricing and availability are subject to change.- Garage spaces:
- 3
- Property status:
- Under Construction
- Lot size (acres):
- 0.23
- Size:
- 2,243 sqft
- Stories:
- 1
- Beds:
- 3
- Baths:
- 3
- Fence:
- Wrought Iron Fence, Block Fence
Construction Details
Home Features & Finishes
- Appliances:
- Water SoftenerSprinkler System
- Construction Materials:
- StuccoWood FrameStone
- Cooling:
- Ceiling Fan(s)
- Flooring:
- Carpet FlooringTile Flooring
- Garage/Parking:
- Door OpenerGarageAttached Garage
- Home amenities:
- Green Construction
- Interior Features:
- PantryDouble Vanity
- Kitchen:
- Kitchen Island
- Property amenities:
- PatioFireplace
- Rooms:
- Primary Bedroom On MainFamily RoomBreakfast AreaPrimary Bedroom Downstairs

Considering this home?
Our expert will guide your tour, in-person or virtual
Need more information?
Text or call (888) 486-2818
Utility Information
- Heating:
- Electric Heating, Ceiling Heating
- Utilities:
- High Speed Internet Access
Community Amenities
- Playground
- Golf Course
- Walking, Jogging, Hike Or Bike Trails
Neighborhood Details
Fountain Hills, Arizona
Maricopa County 85268
Schools in Fountain Hills Unified District
GreatSchools’ Summary Rating calculation is based on 4 of the school’s themed ratings, including test scores, student/academic progress, college readiness, and equity. This information should only be used as a reference. NewHomesMate is not affiliated with GreatSchools and does not endorse or guarantee this information. Please reach out to schools directly to verify all information and enrollment eligibility. Data provided by GreatSchools.org © 2024
Average Home Price in 85268
Getting Around
Air Quality
Taxes & HOA
- Tax Year:
- 2024
- HOA fee:
- N/A
Estimated Monthly Payment
Recently Added Communities in this Area
Nearby Communities in Fountain Hills
New Homes in Nearby Cities
More New Homes in Fountain Hills, AZ
Listed by Stacy Mills, +14803222616
Nexthome Elite Realty, MLS 6776327
Nexthome Elite Realty, MLS 6776327
All information should be verified by the recipient and none is guaranteed as accurate by ARMLS
Read MoreLast checked Nov 21, 5:00 pm
