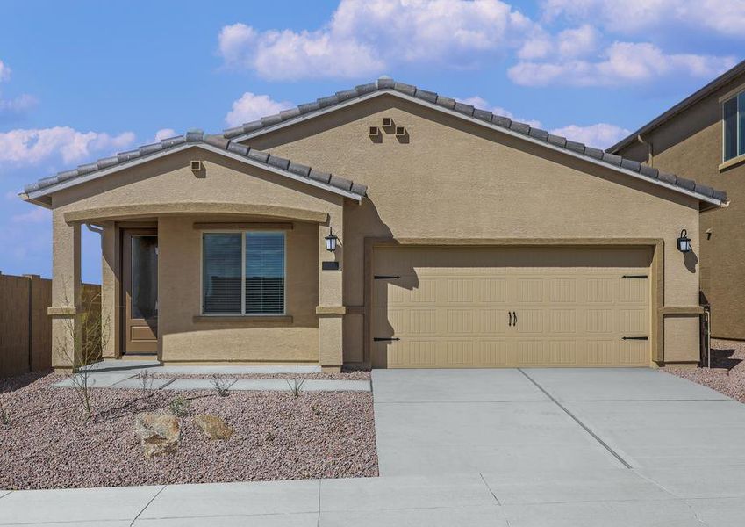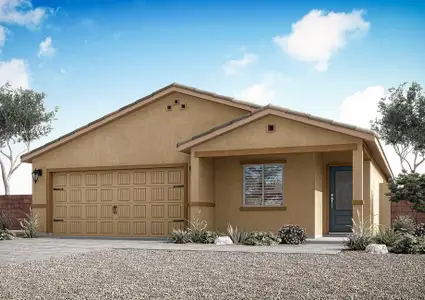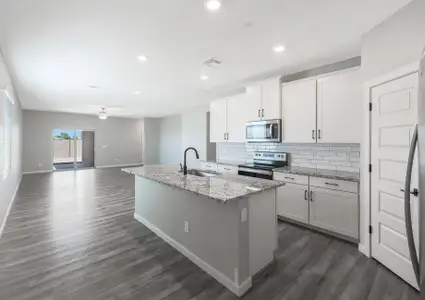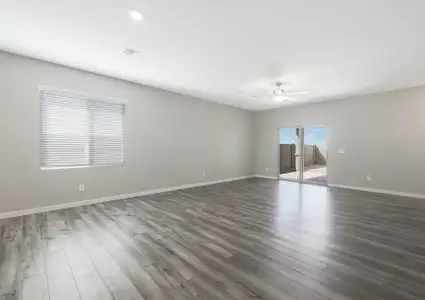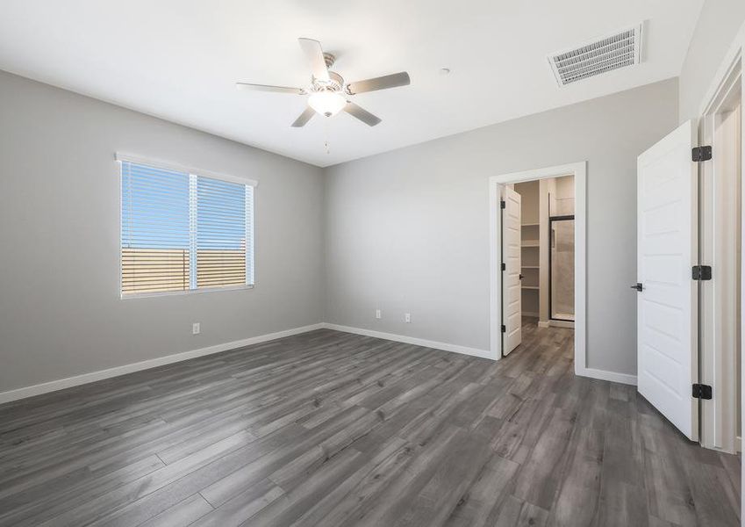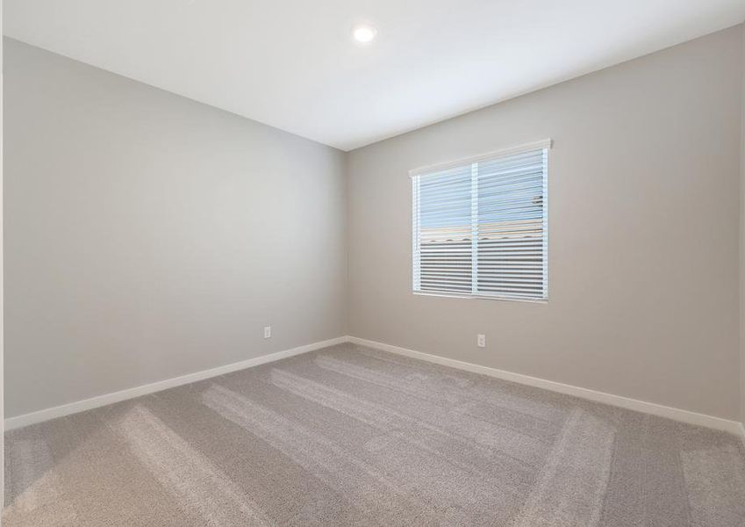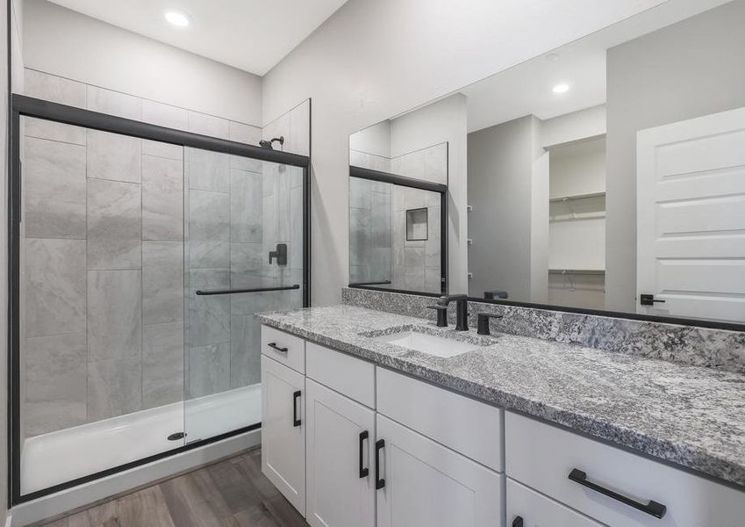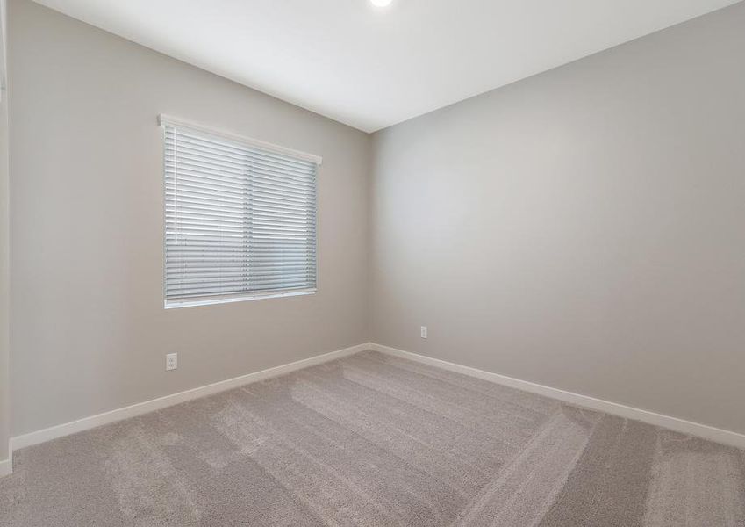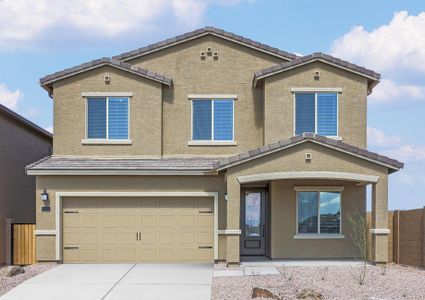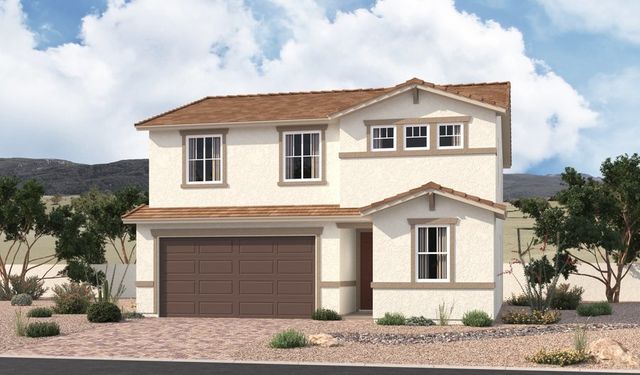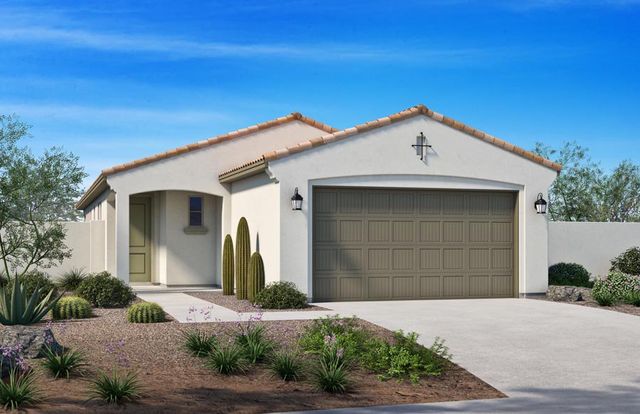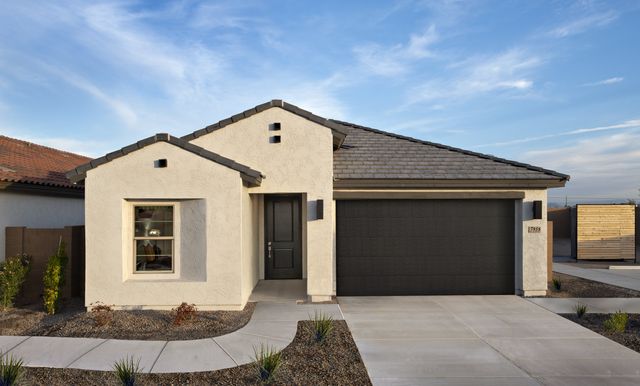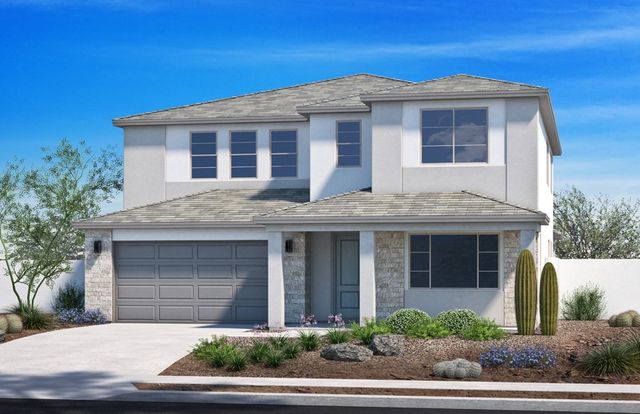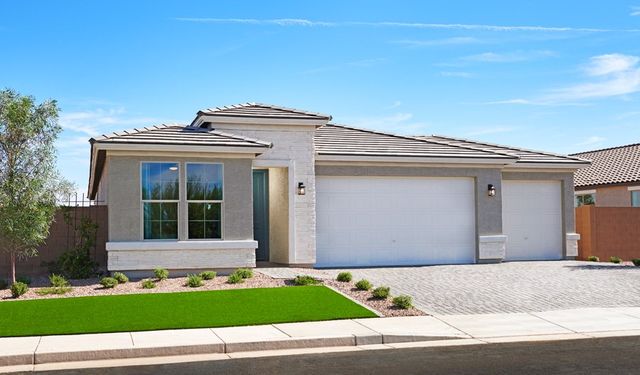Floor Plan
Reduced prices
from $450,900
4 bd · 2 ba · 1 story · 1,793 sqft
Reduced prices
from $450,900
Home Highlights
Garage
Attached Garage
Walk-In Closet
Primary Bedroom Downstairs
Utility/Laundry Room
Dining Room
Family Room
Porch
Patio
Primary Bedroom On Main
Kitchen
Playground
Plan Description
With four bedrooms, two bathrooms, and an abundance of space, the Payson floor plan offers everything you’re looking for in a new home! This thoughtfully designed home includes high-end upgrades like a full suite of energy-saving kitchen appliances, spacious granite countertops, rich wood cabinetry, modern light fixtures, and an attached two-car garage. The Payson layout also includes a private primary suite with a roomy walk-in closet, an expansive kitchen with a walk-in pantry, a fenced backyard, covered patio, and landscaped front yard. At the entryway, a separate den provides a flexible space perfect for a home office or formal dining room. The Payson truly has all the essentials and more! Floor Plan Features:
- 4 bedrooms / 2 bathrooms
- 2-car garage
- Flexible front den
- Large family room
- Private primary suite
- Covered back patio
- Whirlpool® stainless steel appliances Premium Designer Finishes Included The Payson floor plan comes with all the designer finishes you desire! With LGI Homes’ CompleteHome Plus™ package, you’ll experience the perfect blend of style and energy efficiency throughout. Enjoy top-tier upgrades like Whirlpool® stainless steel appliances, expansive granite countertops, 2” faux wood blinds throughout the home, and much more! Private Primary Suite for Relaxation End your day in the tranquil primary suite, featuring ample space for all your furniture. With large windows for natural light, a spacious walk-in closet, and a beautifully designed bathroom, the primary suite is a true retreat for unwinding and recharging. Covered Patio and Outdoor Living Space The Payson includes a generous yard and covered patio, ideal for hosting gatherings or enjoying peaceful moments outdoors. With scenic views, this backyard retreat is the perfect spot to unwind and take in the fresh air and beautiful sunsets, all from the comfort of your own home.
Plan Details
*Pricing and availability are subject to change.- Name:
- Payson
- Garage spaces:
- 2
- Property status:
- Floor Plan
- Size:
- 1,793 sqft
- Stories:
- 1
- Beds:
- 4
- Baths:
- 2
Construction Details
- Builder Name:
- LGI Homes
Home Features & Finishes
- Garage/Parking:
- GarageAttached Garage
- Interior Features:
- Walk-In Closet
- Laundry facilities:
- Utility/Laundry Room
- Property amenities:
- PatioPorch
- Rooms:
- Primary Bedroom On MainKitchenDining RoomFamily RoomOpen Concept FloorplanPrimary Bedroom Downstairs

Considering this home?
Our expert will guide your tour, in-person or virtual
Need more information?
Text or call (888) 486-2818
Ridgeview Community Details
Community Amenities
- Grill Area
- Playground
- BBQ Area
- Picnic Area
- Ramada
- Walking, Jogging, Hike Or Bike Trails
- Master Planned
Neighborhood Details
Youngtown, Arizona
Maricopa County 85363
Schools in Peoria Unified School District
GreatSchools’ Summary Rating calculation is based on 4 of the school’s themed ratings, including test scores, student/academic progress, college readiness, and equity. This information should only be used as a reference. NewHomesMate is not affiliated with GreatSchools and does not endorse or guarantee this information. Please reach out to schools directly to verify all information and enrollment eligibility. Data provided by GreatSchools.org © 2024
Average Home Price in 85363
Getting Around
Air Quality
Noise Level
80
50Active100
A Soundscore™ rating is a number between 50 (very loud) and 100 (very quiet) that tells you how loud a location is due to environmental noise.
Taxes & HOA
- Tax Year:
- 2023
- Tax Rate:
- 0.8%
- HOA Name:
- AAM
- HOA fee:
- $117/monthly
- HOA fee requirement:
- Mandatory
