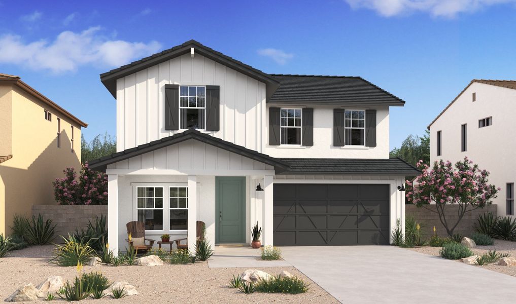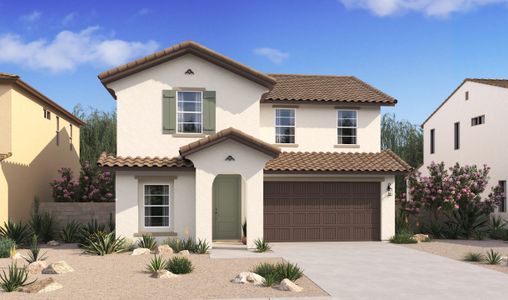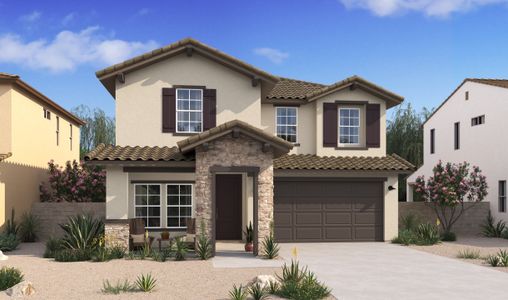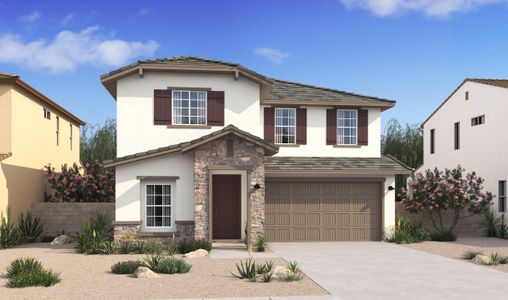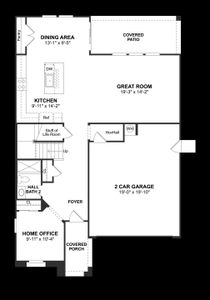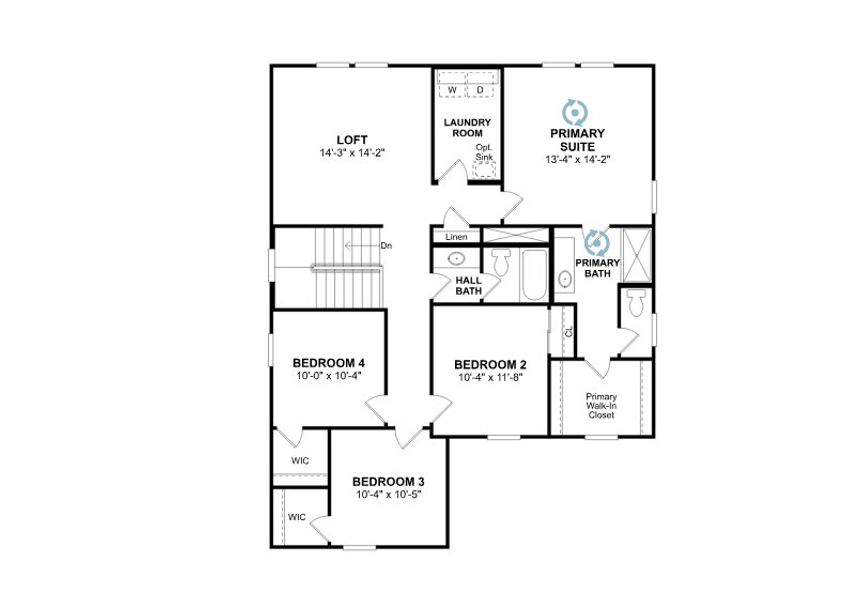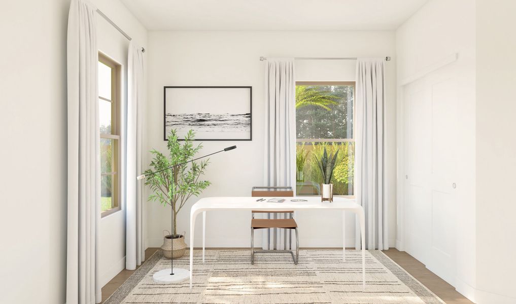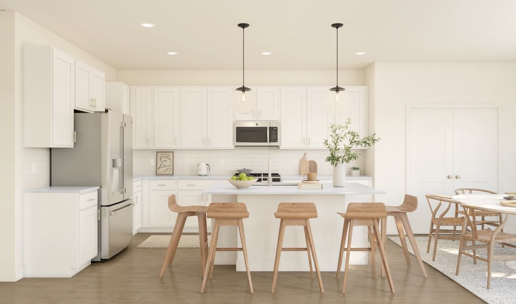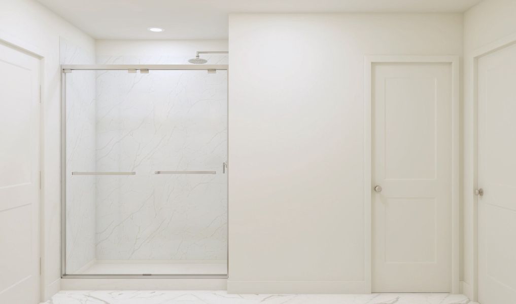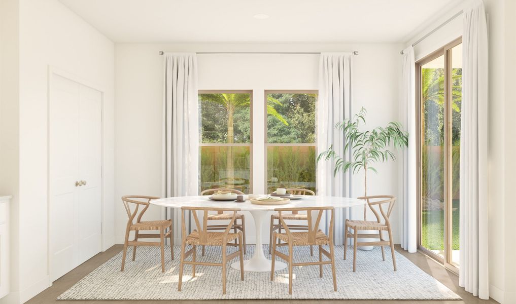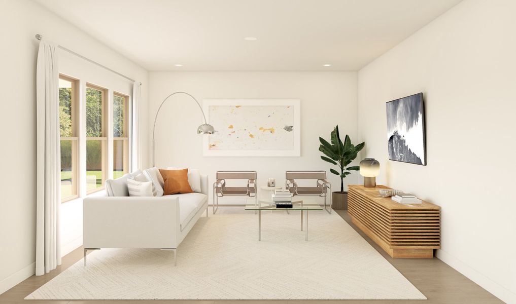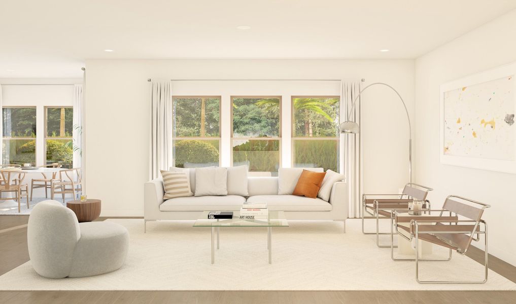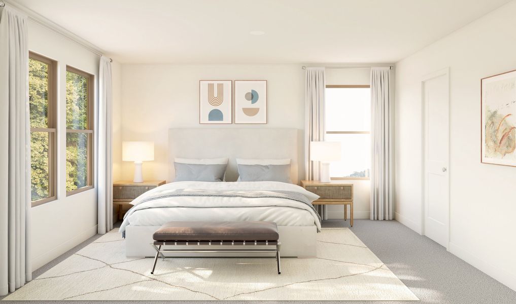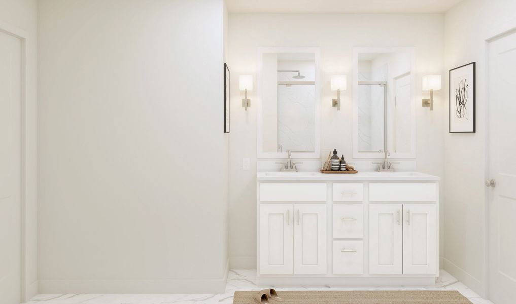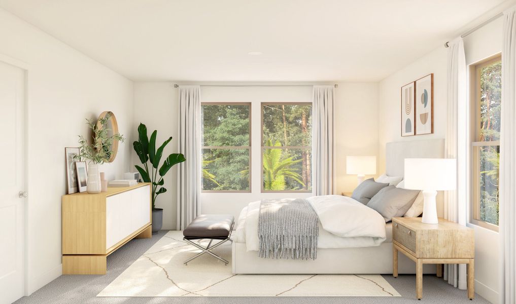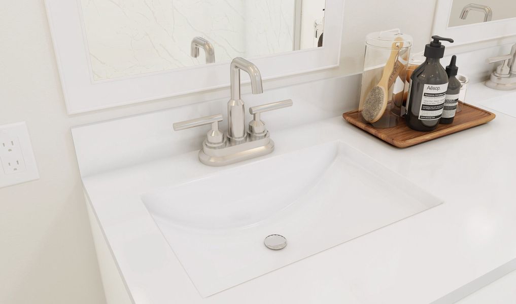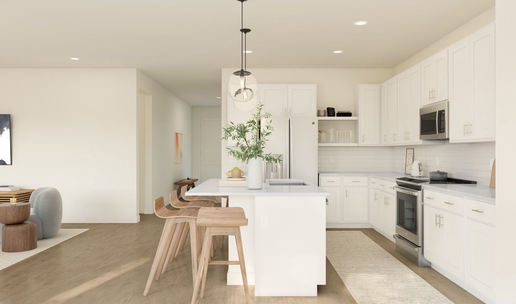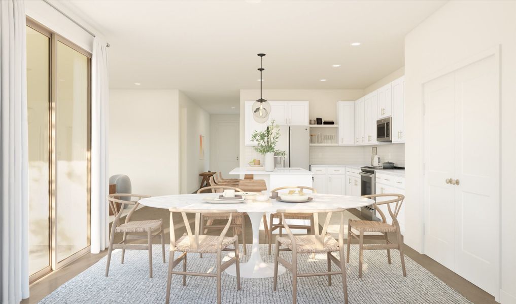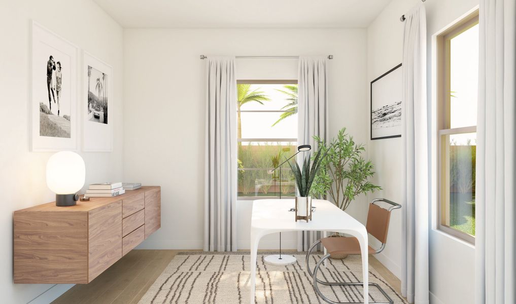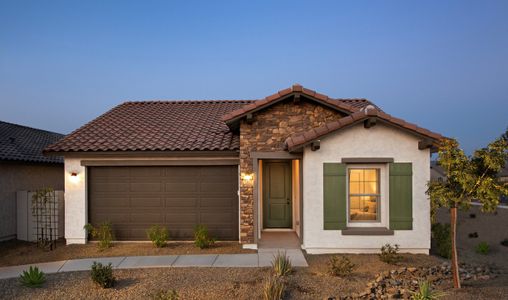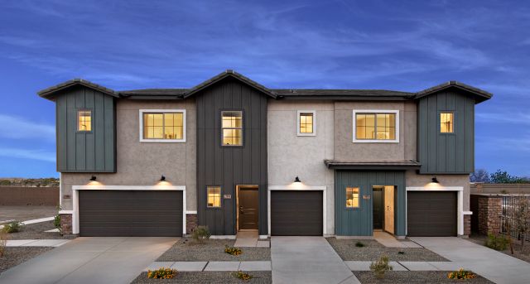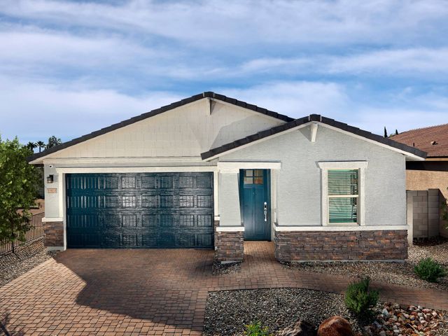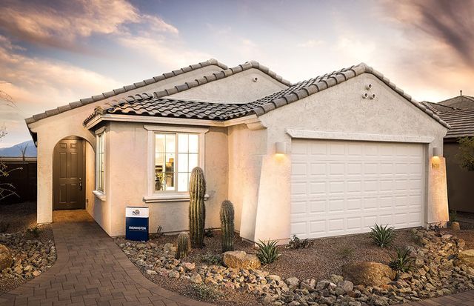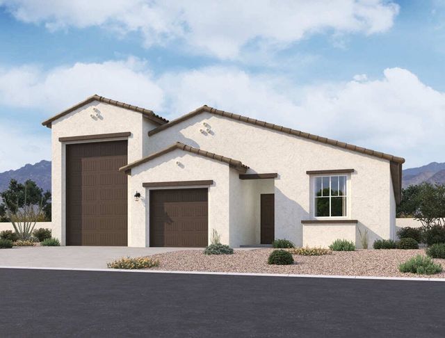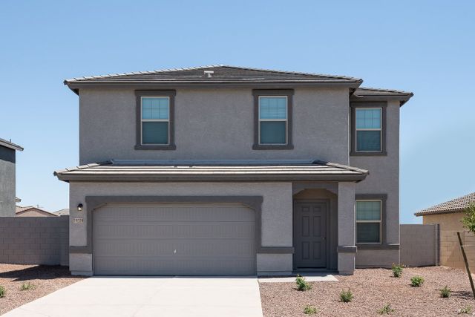Floor Plan
Lowered rates
from $489,990
Thames, 7323 S 75Th Dr., Laveen, AZ 85339
4 bd · 3 ba · 2 stories · 2,432 sqft
Lowered rates
from $489,990
Home Highlights
Garage
Attached Garage
Walk-In Closet
Utility/Laundry Room
Dining Room
Family Room
Porch
Patio
Office/Study
Kitchen
Primary Bedroom Upstairs
Loft
Playground
Plan Description
The Thames offers:
- Expansive great room perfect for catching up with the family
- Bright open kitchen and dining area with a large closet-style pantry
- Included home office ideal for remote work or a studio
- Spacious primary suite with oversized walk-in closet
- Versatile loft makes a great play area or study space
- Convenient second floor laundry near all the bedrooms
- Optional Extra Suite in lieu of home office
Plan Details
*Pricing and availability are subject to change.- Name:
- Thames
- Garage spaces:
- 2
- Property status:
- Floor Plan
- Size:
- 2,432 sqft
- Stories:
- 2
- Beds:
- 4
- Baths:
- 3
Construction Details
- Builder Name:
- K. Hovnanian® Homes
Home Features & Finishes
- Garage/Parking:
- GarageAttached Garage
- Interior Features:
- Walk-In ClosetFoyerLoft
- Laundry facilities:
- Utility/Laundry Room
- Property amenities:
- PatioPorch
- Rooms:
- KitchenOffice/StudyDining RoomFamily RoomPrimary Bedroom Upstairs

Considering this home?
Our expert will guide your tour, in-person or virtual
Need more information?
Text or call (888) 486-2818
Laveen Springs Community Details
Community Amenities
- Grill Area
- Dining Nearby
- Playground
- Park Nearby
- Picnic Area
- Walking, Jogging, Hike Or Bike Trails
- Pavilion
- Recreational Facilities
- Entertainment
- Shopping Nearby
Neighborhood Details
Laveen, Arizona
Maricopa County 85339
Schools in Phoenix Union High School District
GreatSchools’ Summary Rating calculation is based on 4 of the school’s themed ratings, including test scores, student/academic progress, college readiness, and equity. This information should only be used as a reference. NewHomesMate is not affiliated with GreatSchools and does not endorse or guarantee this information. Please reach out to schools directly to verify all information and enrollment eligibility. Data provided by GreatSchools.org © 2024
Average Home Price in 85339
Getting Around
1 nearby routes:
1 bus, 0 rail, 0 other
Air Quality
Taxes & HOA
- Tax Year:
- 2024
- Tax Rate:
- 0.65%
- HOA Name:
- Laveen Springs Assoc
- HOA fee:
- $92/monthly
