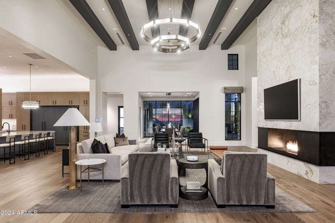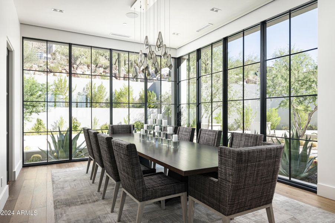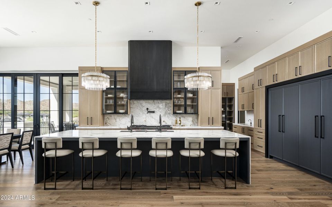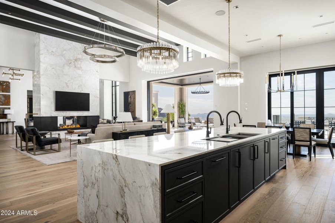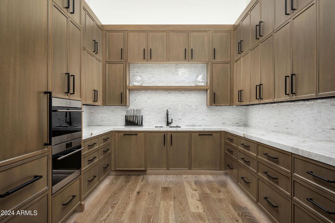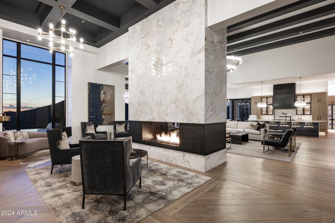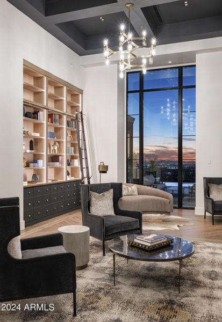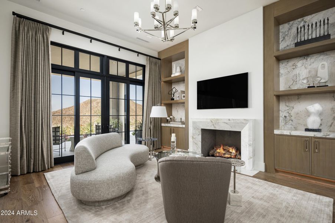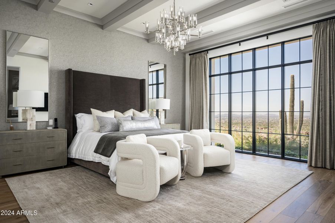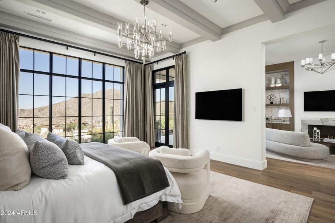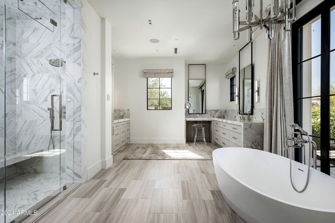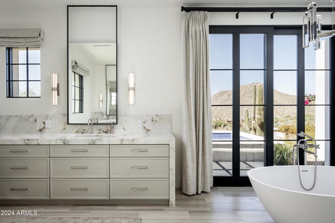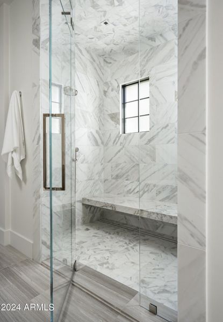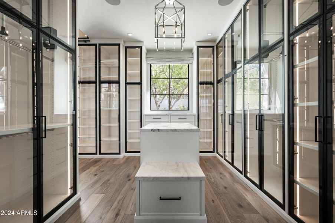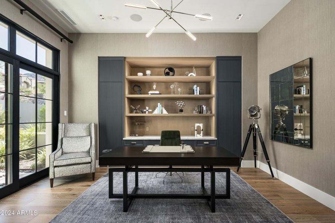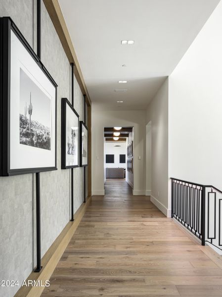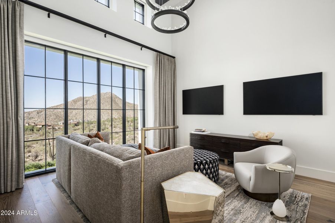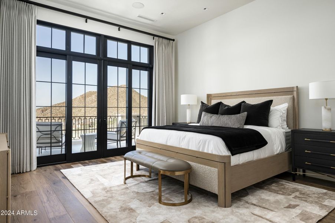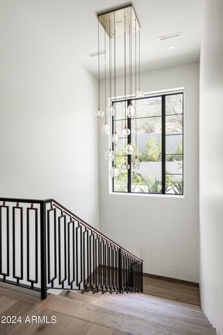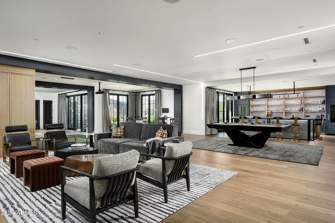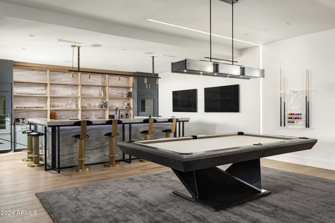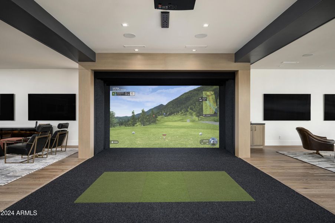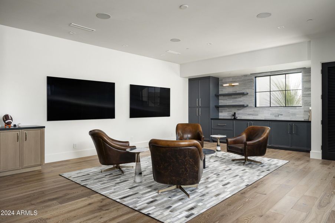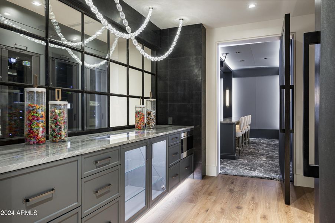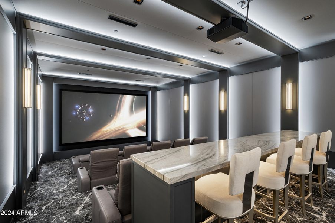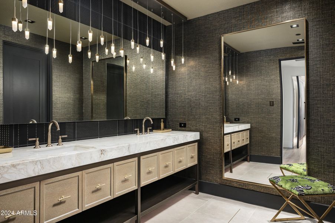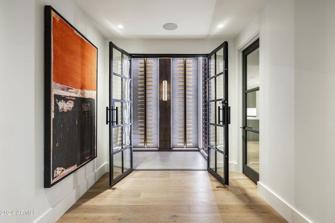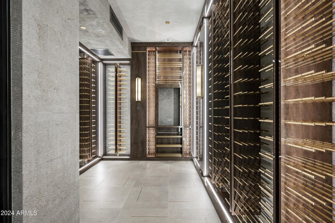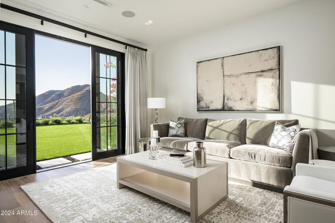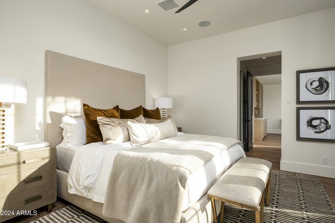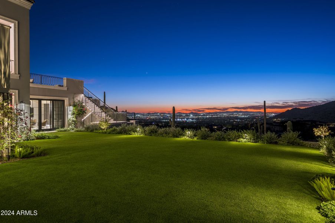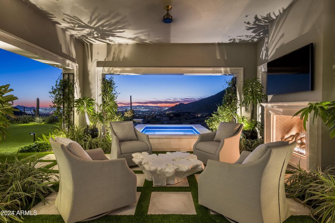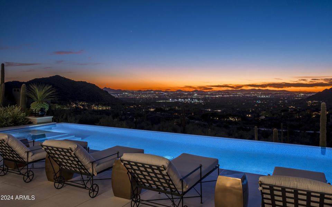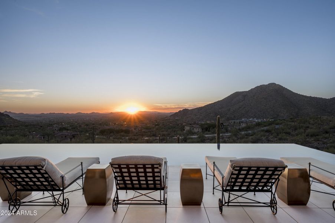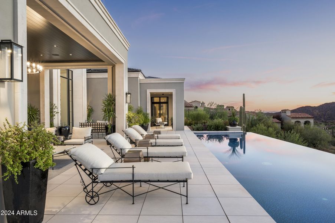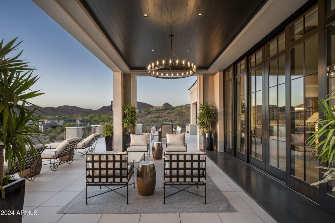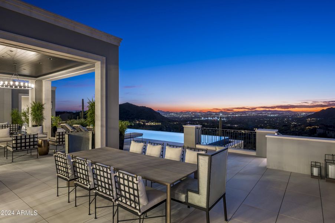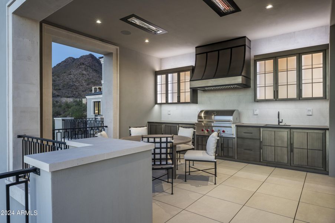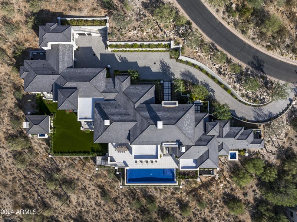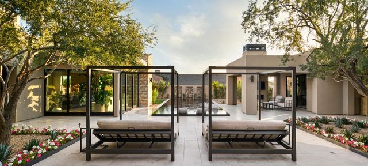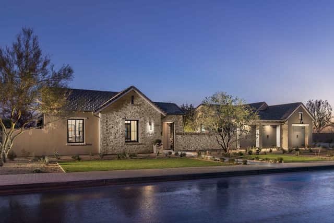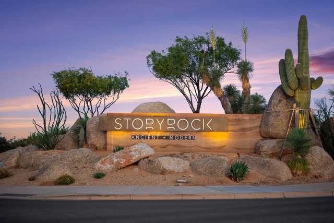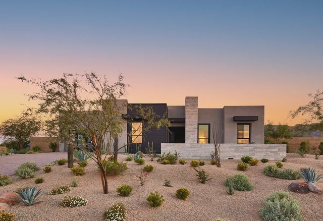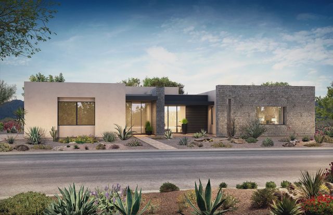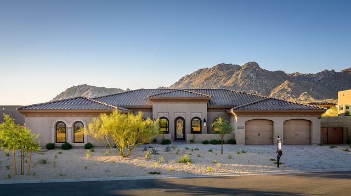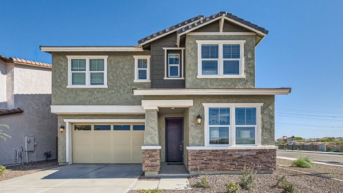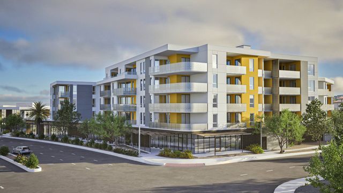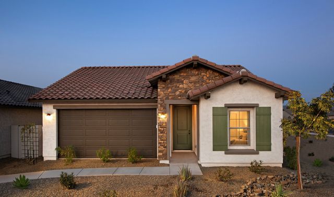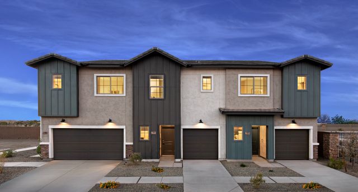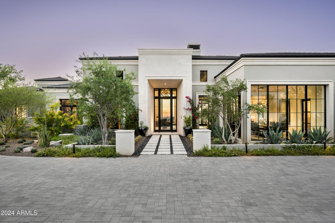
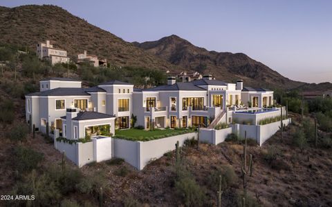
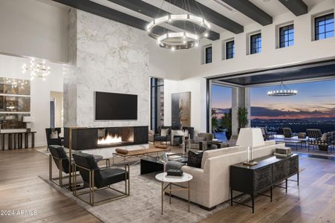
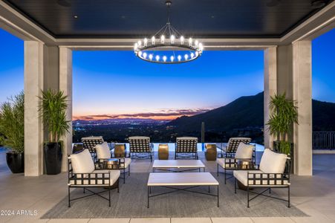
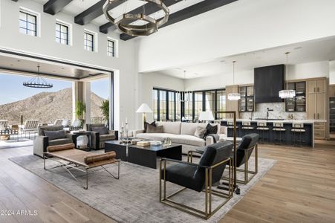
1 of 44
Move-in Ready
$29,500,000
20958 N 112Th Street, Scottsdale, AZ 85255
6 bd · 8 ba · 2 stories · 14,369 sqft
$29,500,000
Home Highlights
Home Description
This newly built Modern Mediterranean Estate has been uniquely crafted and perfectly designed to offer the ultimate luxury lifestyle. Nestled on nearly two acres in the prestigious Silverleaf Community and surrounded by uninterrupted panoramic city view- this home perfectly encapsulates everything to be a top- notch entertainment destination. The expert design of this Modern Mediterranean residence was a collaborative effort between Erik Peterson of PHX Architecture, interior designer Laura Kehoe, and custom builder Ted Reisdorf of Paragon Custom Homes. Built with the finest materials by top artisans in the valley, every detail exudes luxury. The grand great room seamlessly opens to the stunning outdoor space for the finest indoor/ outdoor living- made for the ultimate enjoyment of the perfect Arizona evenings. Accompanied by a gourmet kitchen with a separate catering kitchen, casual and formal dining areas, and an additional butler's pantry this home does not miss a single detail. The entertainment hub is thoughtfully designed, featuring a nightclub-inspired bar, billiards area, lounges, multi-game simulator, wine room, and a theater that seats 19. The private office leads to the opulent 2,000 sq ft owner's suite, complete with a sitting area, wet bar, and breathtaking city and mountain views. The suite boasts three custom-designed, boutique-style closets with private laundry, and a spa-like bathroom with dual vanities, a makeup station, a steam shower with multiple heads, and a soaking tub. The bathroom also has access to a private garden with a hot tub overlooking the valley. Guests will enjoy luxurious accommodations in the three full guest suites with their own family room or one of the two guest casitas. Offering a true luxury indoor-outdoor lifestyle, the entertaining spaces extend seamlessly to the multi-level outdoor areas, providing incredible views of mountains, sunsets, and city lights from every angle. The main level boasts a resort-style infinite pool, multiple sun-soaked and shaded patios, an outdoor kitchen, a lush grassy lawn, and two separate hot tubs- perfect for a lifestyle of relaxation and entertainment. Silverleaf is an exclusive, guard-gated community distinguished by its tree-lined streets, private parks, and some of the most exclusive homes in Arizona. At its heart lies the renowned Silverleaf Club, featuring a par-72 golf course designed by Tom Weiskopf, a stunning clubhouse, a luxurious spa, and an array of amenities that offer the ultimate desert resort lifestyle
Home Details
*Pricing and availability are subject to change.- Garage spaces:
- 5
- Property status:
- Move-in Ready
- Neighborhood:
- North Scottsdale
- Lot size (acres):
- 1.88
- Size:
- 14,369 sqft
- Stories:
- 2
- Beds:
- 6
- Baths:
- 8
- Fence:
- Block Fence
Construction Details
Home Features & Finishes
- Appliances:
- Sprinkler System
- Construction Materials:
- StuccoWood FrameBrick
- Flooring:
- Wood FlooringStone FlooringTile Flooring
- Garage/Parking:
- Door OpenerGarageAttached Garage
- Home amenities:
- Green Construction
- Interior Features:
- PantryWet BarSeparate ShowerDouble Vanity
- Kitchen:
- Water FilterKitchen Island
- Property amenities:
- BasementBalconyPoolSpaBBQ AreaCabinetsElevatorPatioFireplaceYardSmart Home System
- Rooms:
- KitchenLiving RoomBreakfast Area
- Security system:
- Fire Sprinkler SystemSecurity System

Considering this home?
Our expert will guide your tour, in-person or virtual
Need more information?
Text or call (888) 486-2818
Utility Information
- Heating:
- Gas Heating
- Utilities:
- High Speed Internet Access
Community Amenities
- City View
- Fitness Center/Exercise Area
- Club House
- Golf Course
- Gated Community
- Community Pool
- Spa Zone
- Security Guard/Safety Office
- Mountain(s) View
- Walking, Jogging, Hike Or Bike Trails
Neighborhood Details
North Scottsdale Neighborhood in Scottsdale, Arizona
Maricopa County 85255
Schools in Scottsdale Unified District
- Grades M-MPublic
copper ridge middle school
1.7 mi10101 e thompson peak pkwy - Grades M-MPublic
copper ridge math and science academy
1.7 mi10101 e thompson peak pkwy
GreatSchools’ Summary Rating calculation is based on 4 of the school’s themed ratings, including test scores, student/academic progress, college readiness, and equity. This information should only be used as a reference. NewHomesMate is not affiliated with GreatSchools and does not endorse or guarantee this information. Please reach out to schools directly to verify all information and enrollment eligibility. Data provided by GreatSchools.org © 2024
Average Home Price in North Scottsdale Neighborhood
Getting Around
Air Quality
Taxes & HOA
- Tax Year:
- 2024
- HOA Name:
- DC Ranch
- HOA fee:
- $491.2/monthly
- HOA fee includes:
- Common Area Maintenance, Common Area Maintenance
Estimated Monthly Payment
Recently Added Communities in this Area
Nearby Communities in Scottsdale
New Homes in Nearby Cities
More New Homes in Scottsdale, AZ
Listed by Laura L Lester, +14807347273
Silverleaf Realty, MLS 6774989
Silverleaf Realty, MLS 6774989
All information should be verified by the recipient and none is guaranteed as accurate by ARMLS
Read moreLast checked Dec 4, 11:00 pm





