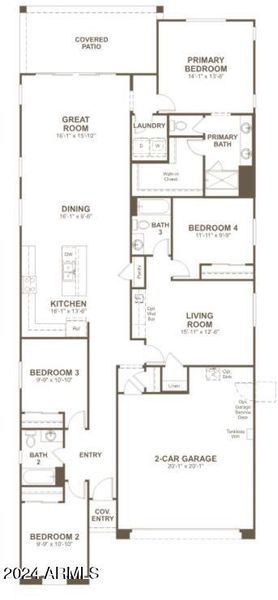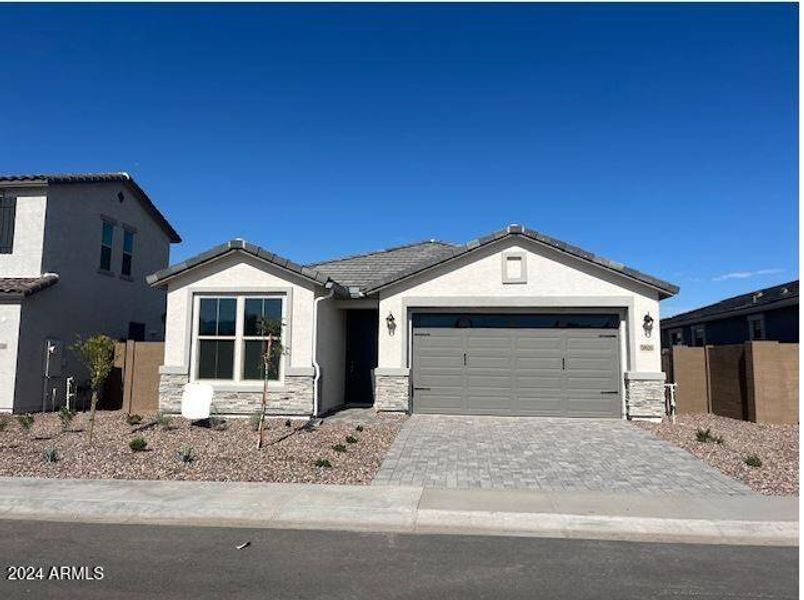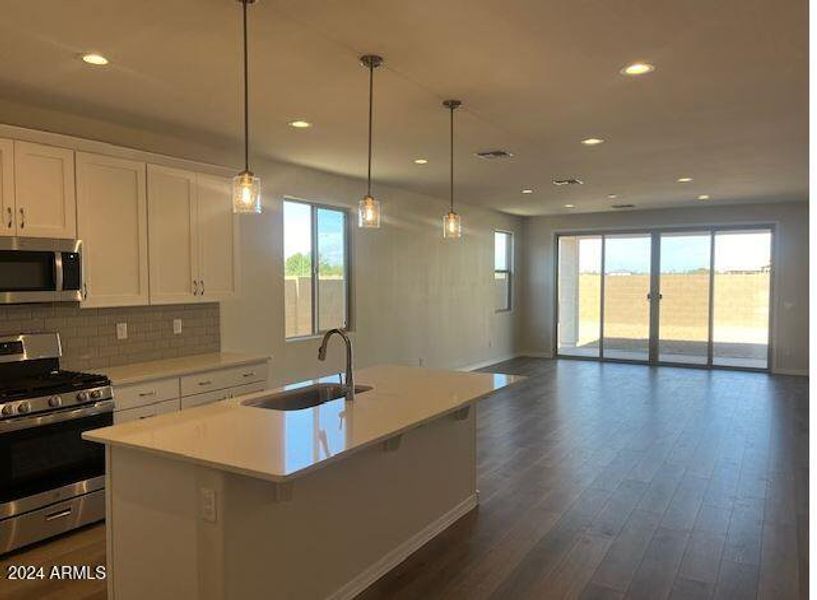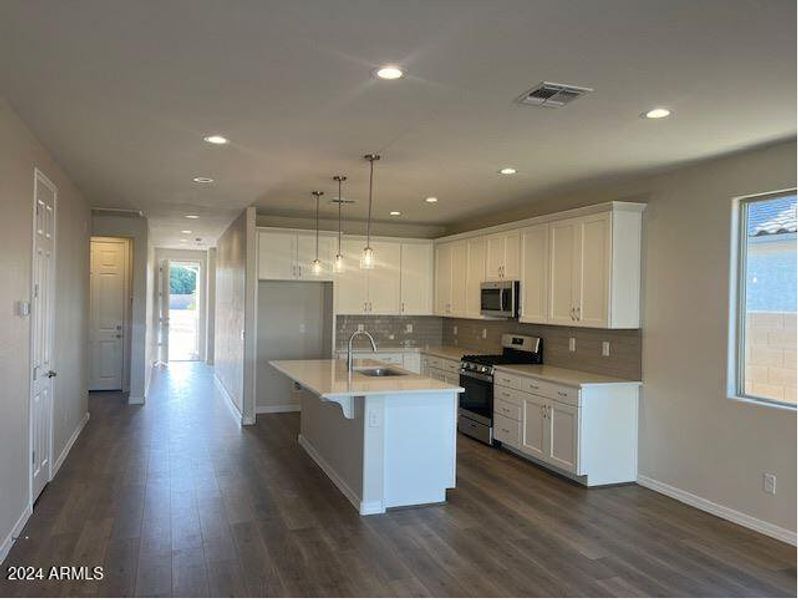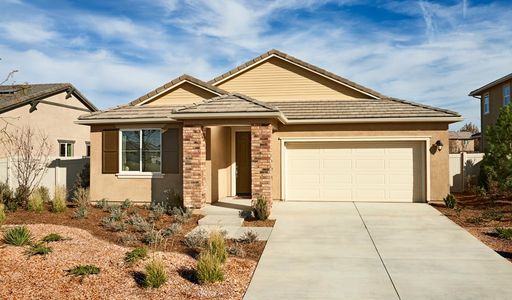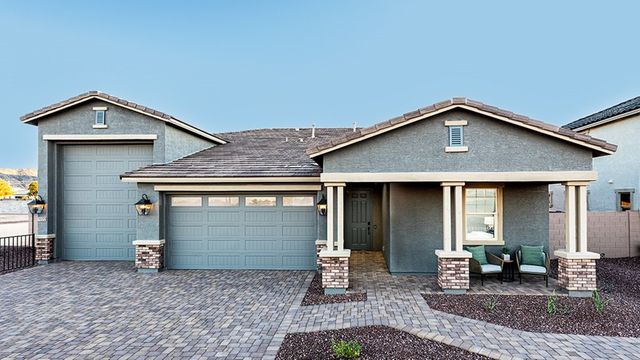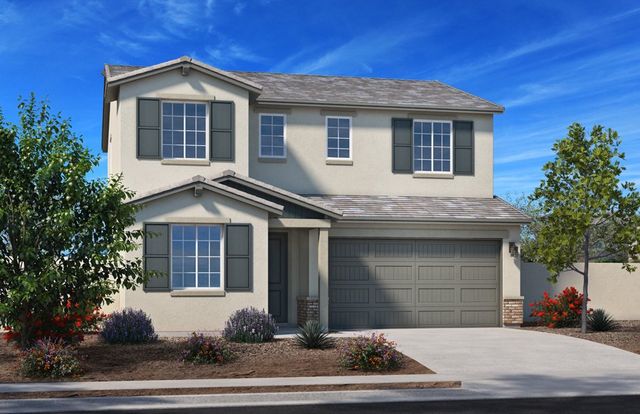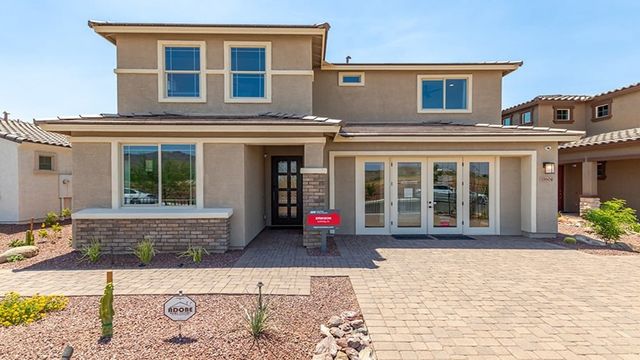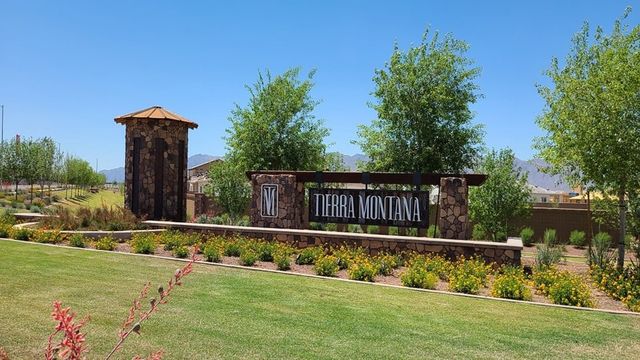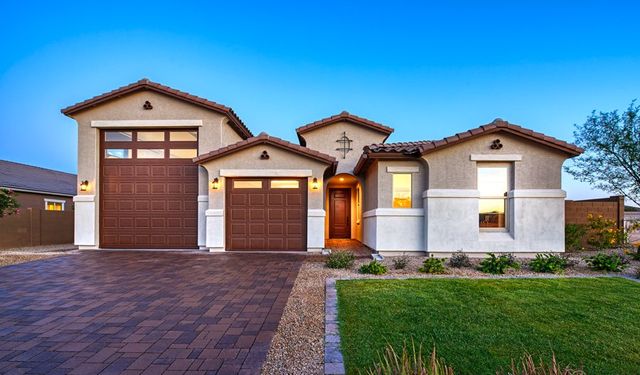Move-in Ready
Lowered rates
$504,995
5026 W Top Hand Trail, Laveen, AZ 85339
Emerald Plan
4 bd · 3 ba · 1 story · 2,096 sqft
Lowered rates
$504,995
Home Highlights
Garage
Attached Garage
Primary Bedroom Downstairs
Patio
Primary Bedroom On Main
Carpet Flooring
Tile Flooring
Breakfast Area
Kitchen
Door Opener
Gas Heating
Playground
Double Vanity
Home Description
Welcome to your new home in the heart of Laveen! Discover the stunning Elderberry home, ready for a quick move-in on a homesite with breathtaking mountain views to enjoy every day. This home features a welcoming covered porch, a quiet study, a spacious great room, and an open dining area. The impressive kitchen is complete with 42'' cabinets, quartz countertops, a center island, and a walk-in pantry. For added convenience, there's a laundry room, while the elegant primary suite boasts an expansive walk-in closet and a private bath with double sinks. The covered patio provides a lovely space for outdoor enjoyment, and the home includes a 2-car garage with a service door. This Elderberry home is designed for comfort and style—your dream home awaits!
Home Details
*Pricing and availability are subject to change.- Garage spaces:
- 2
- Property status:
- Move-in Ready
- Neighborhood:
- Laveen
- Lot size (acres):
- 0.14
- Size:
- 2,096 sqft
- Stories:
- 1
- Beds:
- 4
- Baths:
- 3
- Fence:
- Block Fence
Construction Details
- Builder Name:
- Richmond American Homes
- Completion Date:
- November, 2024
- Year Built:
- 2024
- Roof:
- Tile Roofing
Home Features & Finishes
- Construction Materials:
- StuccoWood FrameStone
- Flooring:
- Carpet FlooringTile Flooring
- Garage/Parking:
- Door OpenerGarageAttached Garage
- Home amenities:
- Green Construction
- Interior Features:
- PantryDouble Vanity
- Kitchen:
- Kitchen Island
- Property amenities:
- Patio
- Rooms:
- Primary Bedroom On MainKitchenBreakfast AreaPrimary Bedroom Downstairs

Considering this home?
Our expert will guide your tour, in-person or virtual
Need more information?
Text or call (888) 486-2818
Utility Information
- Heating:
- Gas Heating
Seasons at Laveen Vistas Community Details
Community Amenities
- Playground
- Park Nearby
- Soccer Field
- Open Greenspace
- Mountain(s) View
- Walking, Jogging, Hike Or Bike Trails
Neighborhood Details
Laveen Neighborhood in Laveen, Arizona
Maricopa County 85339
Schools in Phoenix Union High School District
GreatSchools’ Summary Rating calculation is based on 4 of the school’s themed ratings, including test scores, student/academic progress, college readiness, and equity. This information should only be used as a reference. NewHomesMate is not affiliated with GreatSchools and does not endorse or guarantee this information. Please reach out to schools directly to verify all information and enrollment eligibility. Data provided by GreatSchools.org © 2024
Average Home Price in Laveen Neighborhood
Getting Around
Air Quality
Noise Level
77
50Active100
A Soundscore™ rating is a number between 50 (very loud) and 100 (very quiet) that tells you how loud a location is due to environmental noise.
Taxes & HOA
- Tax Year:
- 2024
- Tax Rate:
- 0.65%
- HOA Name:
- Laveen Vistas HOA
- HOA fee:
- $105/monthly
- HOA fee requirement:
- Mandatory
- HOA fee includes:
- Common Area Maintenance
Estimated Monthly Payment
Recently Added Communities in this Area
Nearby Communities in Laveen
New Homes in Nearby Cities
More New Homes in Laveen, AZ
Listed by John Bargnesi, +14806240244
Richmond American Homes, MLS 6779718
Richmond American Homes, MLS 6779718
All information should be verified by the recipient and none is guaranteed as accurate by ARMLS
Read MoreLast checked Nov 21, 11:00 am
