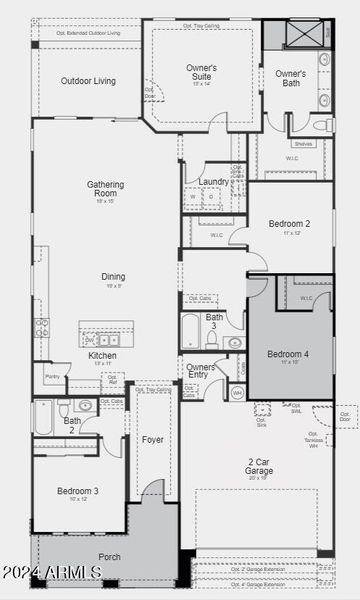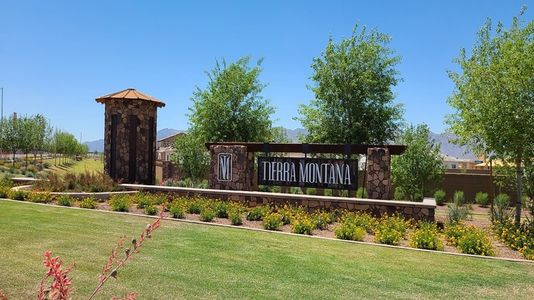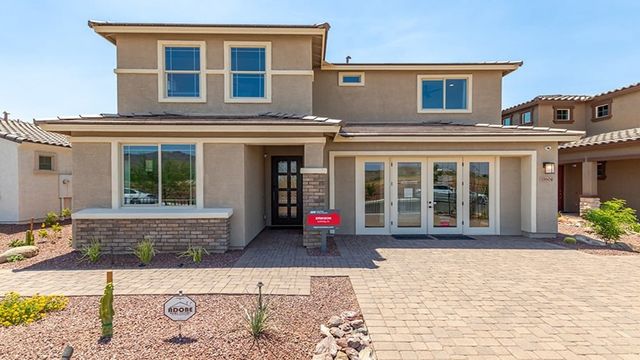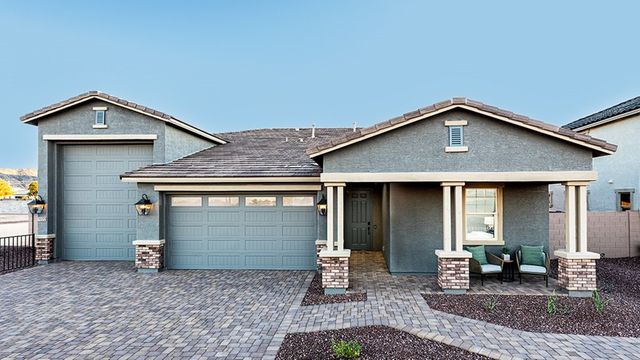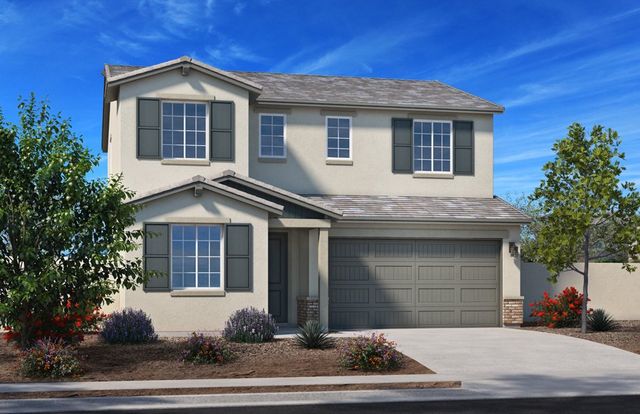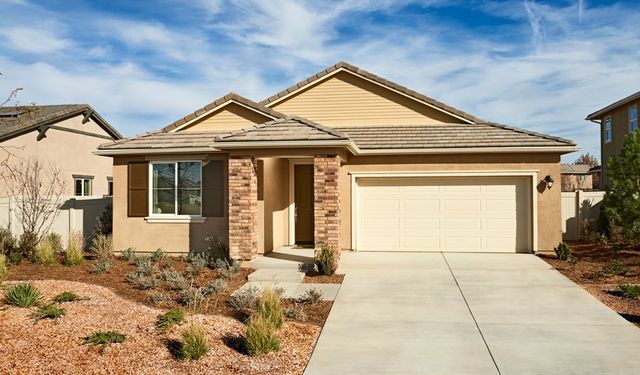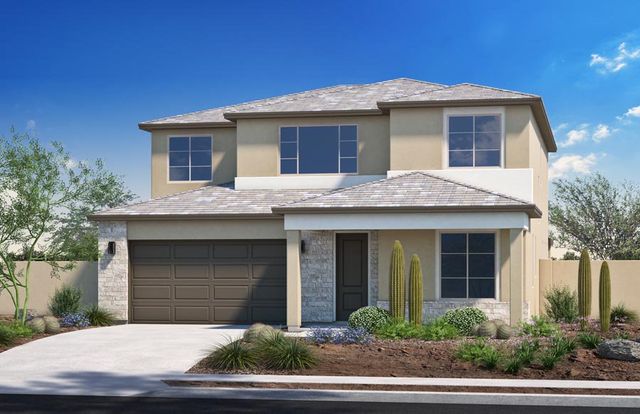Under Construction
Lowered rates
Flex cash
$519,990
5426 West Rainwater Drive, Phoenix, AZ 85339
Sterling Plan
4 bd · 3 ba · 1 story · 2,146 sqft
Lowered rates
Flex cash
$519,990
Home Highlights
Garage
Attached Garage
Primary Bedroom Downstairs
Patio
Primary Bedroom On Main
Carpet Flooring
Tile Flooring
Kitchen
Door Opener
Gas Heating
Playground
Double Vanity
Home Description
MLS#6782502 February 2025 Completion! The single-story Sterling floorplan at Tierra Montana welcomes you with a charming front porch and an inviting foyer that opens to a spacious, open-concept design. Just off the foyer, a well-appointed guest bedroom with a full bathroom offers comfort and convenience. The kitchen stands out with 42'' upper cabinetry, sleek quartz countertops, gas appliances, and a central island, seamlessly flowing into the dining room and great room, which boasts picturesque views of the covered patio. Two additional bedrooms share a thoughtfully located bathroom near the dining area, while the owner's suite and laundry room are tucked away at the rear of the home for privacy and ease. Structural options include: super shower at primary bath, bedroom 4 in lieu of tandem garage, paved front porch.
Home Details
*Pricing and availability are subject to change.- Garage spaces:
- 2
- Property status:
- Under Construction
- Neighborhood:
- Laveen
- Lot size (acres):
- 0.15
- Size:
- 2,146 sqft
- Stories:
- 1
- Beds:
- 4
- Baths:
- 3
- Fence:
- Block Fence
Construction Details
- Builder Name:
- Taylor Morrison
- Completion Date:
- March, 2025
- Year Built:
- 2024
- Roof:
- Tile Roofing
Home Features & Finishes
- Construction Materials:
- StuccoWood Frame
- Flooring:
- Carpet FlooringTile Flooring
- Garage/Parking:
- Door OpenerGarageAttached Garage
- Interior Features:
- Double Vanity
- Kitchen:
- Kitchen Island
- Property amenities:
- Patio
- Rooms:
- Primary Bedroom On MainKitchenPrimary Bedroom Downstairs

Considering this home?
Our expert will guide your tour, in-person or virtual
Need more information?
Text or call (888) 486-2818
Utility Information
- Heating:
- Gas Heating
Tierra Montana Encore Collection Community Details
Community Amenities
- Dining Nearby
- Playground
- Golf Course
- Park Nearby
- Open Greenspace
- Walking, Jogging, Hike Or Bike Trails
- Entertainment
- Master Planned
- Shopping Nearby
Neighborhood Details
Laveen Neighborhood in Phoenix, Arizona
Maricopa County 85339
Schools in Phoenix Union High School District
GreatSchools’ Summary Rating calculation is based on 4 of the school’s themed ratings, including test scores, student/academic progress, college readiness, and equity. This information should only be used as a reference. NewHomesMate is not affiliated with GreatSchools and does not endorse or guarantee this information. Please reach out to schools directly to verify all information and enrollment eligibility. Data provided by GreatSchools.org © 2024
Average Home Price in Laveen Neighborhood
Getting Around
Air Quality
Noise Level
82
50Calm100
A Soundscore™ rating is a number between 50 (very loud) and 100 (very quiet) that tells you how loud a location is due to environmental noise.
Taxes & HOA
- Tax Year:
- 2024
- Tax Rate:
- 1%
- HOA Name:
- Tierra Montana Assoc
- HOA fee:
- $109/monthly
- HOA fee requirement:
- Mandatory
- HOA fee includes:
- Common Area Maintenance
Estimated Monthly Payment
Recently Added Communities in this Area
Nearby Communities in Phoenix
New Homes in Nearby Cities
More New Homes in Phoenix, AZ
Listed by Tara M Talley, +14803461738
Taylor Morrison (MLS Only), MLS 6782502
Taylor Morrison (MLS Only), MLS 6782502
All information should be verified by the recipient and none is guaranteed as accurate by ARMLS
Read MoreLast checked Nov 21, 11:00 am
