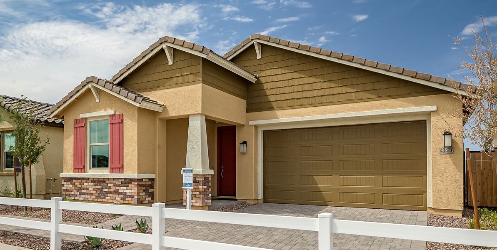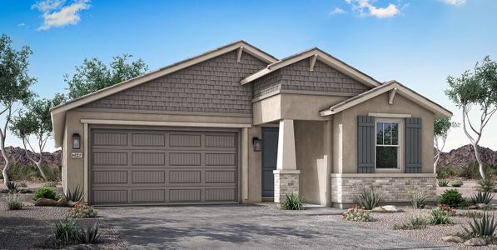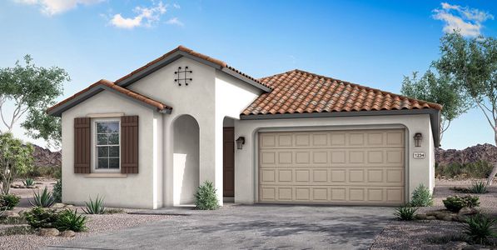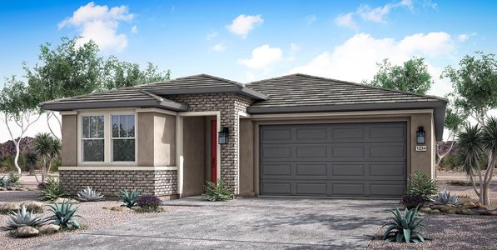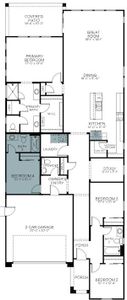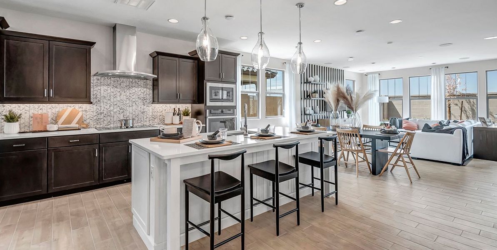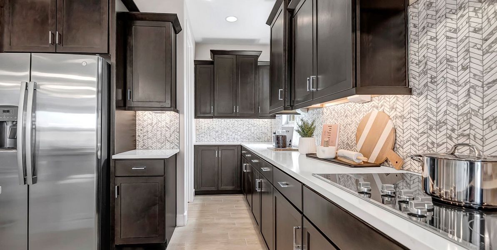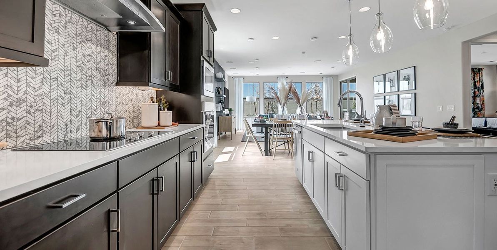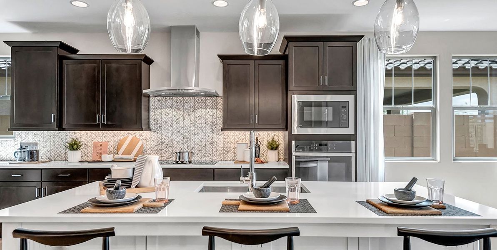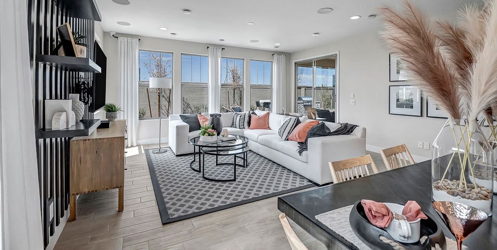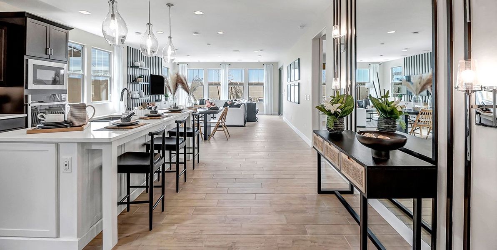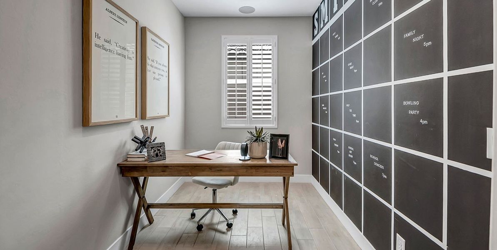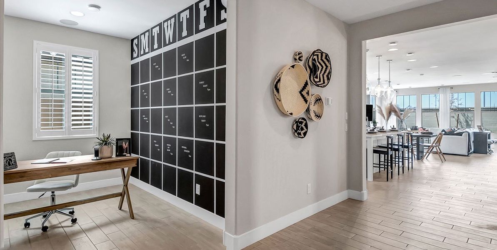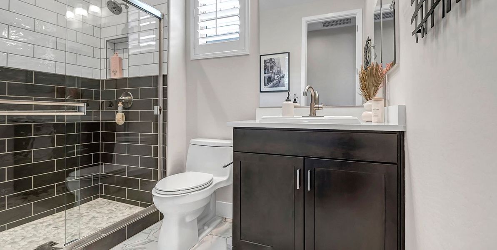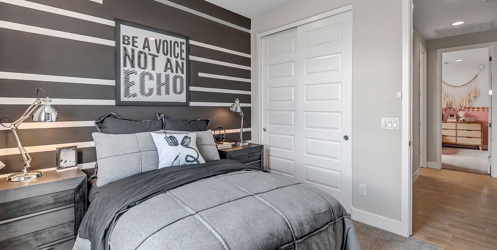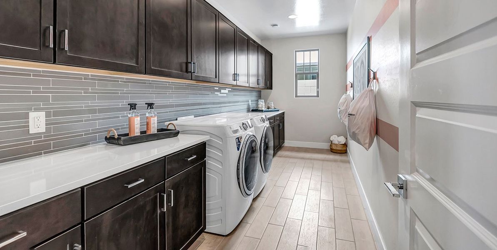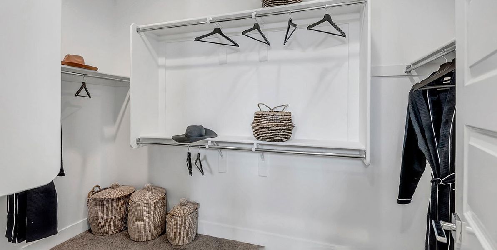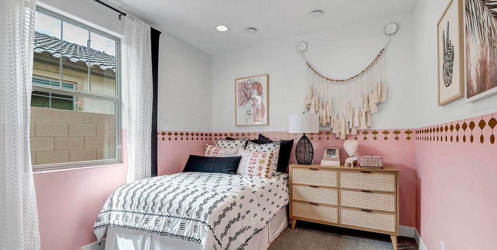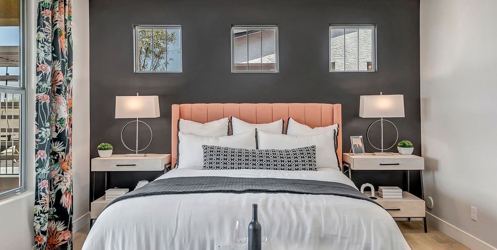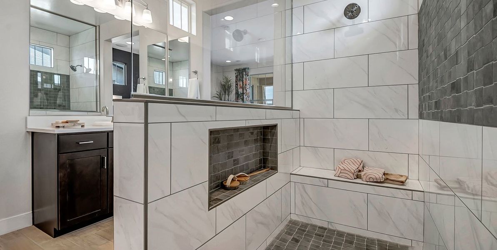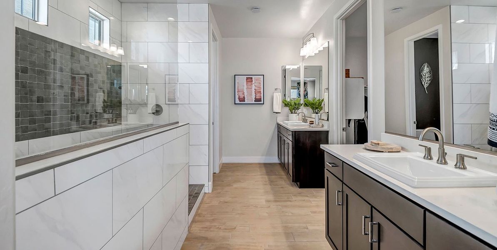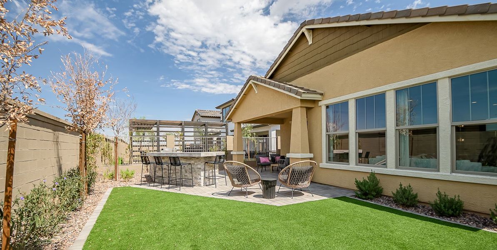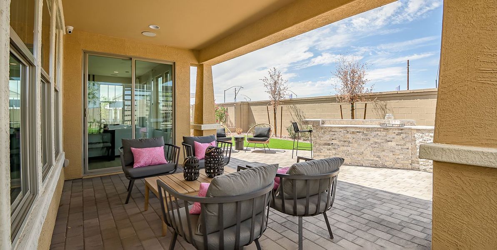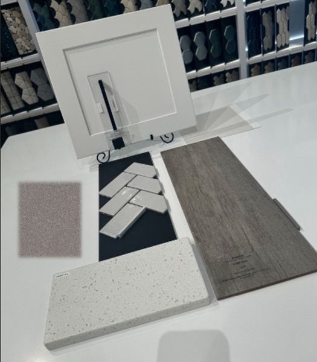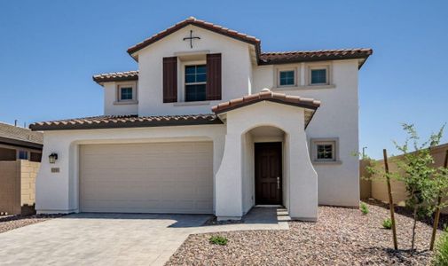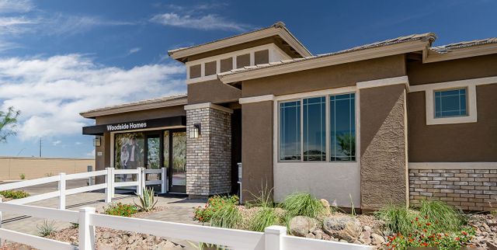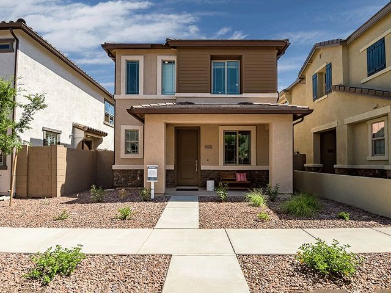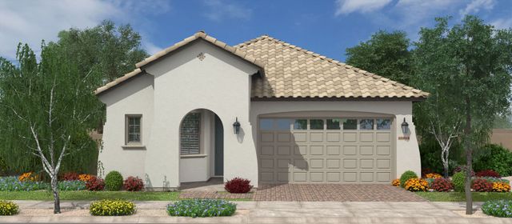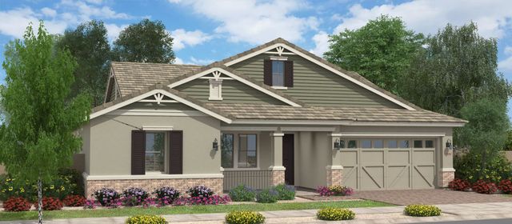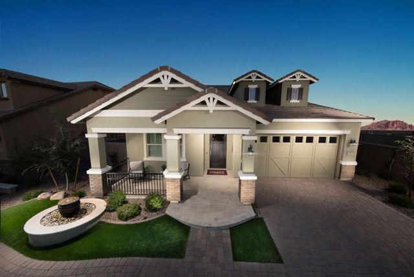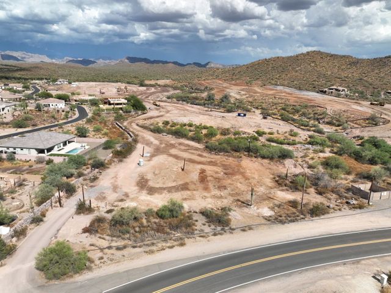Move-in Ready
Lowered rates
$588,005
932 W Macaw Drive, Queen Creek, AZ 85140
Citrine Plan
3 bd · 2.5 ba · 1 story · 2,127 sqft
Lowered rates
$588,005
Home Highlights
Garage
Attached Garage
Walk-In Closet
Primary Bedroom Downstairs
Utility/Laundry Room
Dining Room
Family Room
Porch
Patio
Primary Bedroom On Main
Office/Study
Kitchen
Community Pool
Playground
Home Description
In our Citrine home, mornings can be a time of peace and solitude. With walls of windows encasing your main living area, find yourself brewing the perfect cup of coffee in your morning kitchen as dreamy natural light fills your home. As you enjoy the first few sips from your favorite mug, listen for the sleepy sounds of your home coming to life - your partner starting a warm shower, your dog stretching lazily, and the muffled sounds of your children getting ready for school in their dedicated wing.
Last updated Nov 13, 11:39 am
Home Details
*Pricing and availability are subject to change.- Garage spaces:
- 2
- Property status:
- Move-in Ready
- Size:
- 2,127 sqft
- Stories:
- 1
- Beds:
- 3
- Baths:
- 2.5
Construction Details
- Builder Name:
- Woodside Homes
Home Features & Finishes
- Garage/Parking:
- GarageAttached Garage
- Interior Features:
- Walk-In ClosetFoyerPantry
- Laundry facilities:
- Utility/Laundry Room
- Property amenities:
- PatioPorch
- Rooms:
- Primary Bedroom On MainKitchenPowder RoomOffice/StudyDining RoomFamily RoomPrimary Bedroom Downstairs

Considering this home?
Our expert will guide your tour, in-person or virtual
Need more information?
Text or call (888) 486-2818
Mesquite at North Creek Community Details
Community Amenities
- Dining Nearby
- Playground
- Community Pool
- Park Nearby
- Ramada
- Shopping Nearby
Neighborhood Details
Queen Creek, Arizona
Pinal County 85140
Schools in J. O. Combs Unified School District
GreatSchools’ Summary Rating calculation is based on 4 of the school’s themed ratings, including test scores, student/academic progress, college readiness, and equity. This information should only be used as a reference. NewHomesMate is not affiliated with GreatSchools and does not endorse or guarantee this information. Please reach out to schools directly to verify all information and enrollment eligibility. Data provided by GreatSchools.org © 2024
Average Home Price in 85140
Getting Around
Air Quality
Taxes & HOA
- Tax Year:
- 2024
- HOA Name:
- North Creek
- HOA fee:
- $120/monthly
- HOA fee requirement:
- Mandatory
