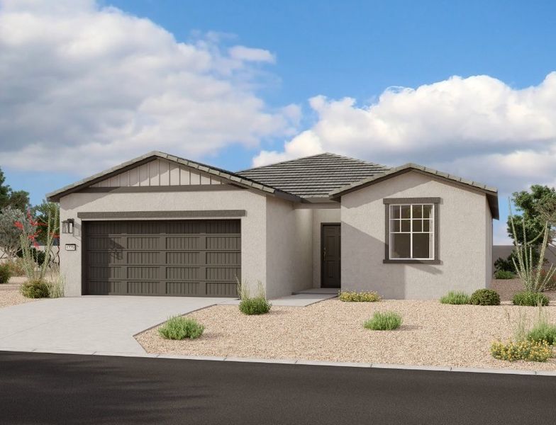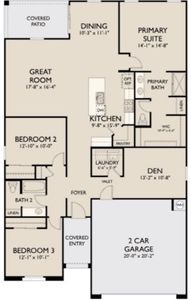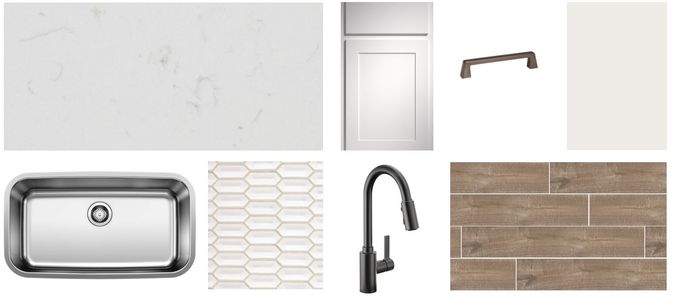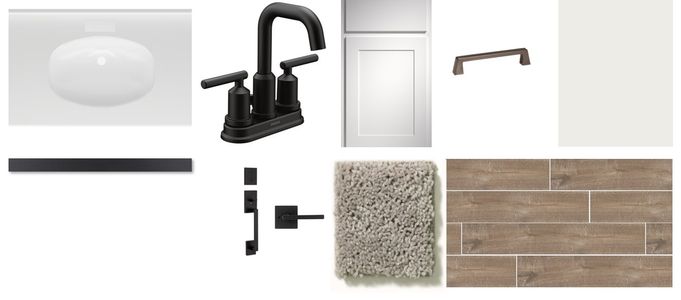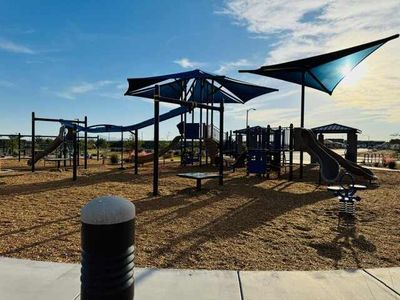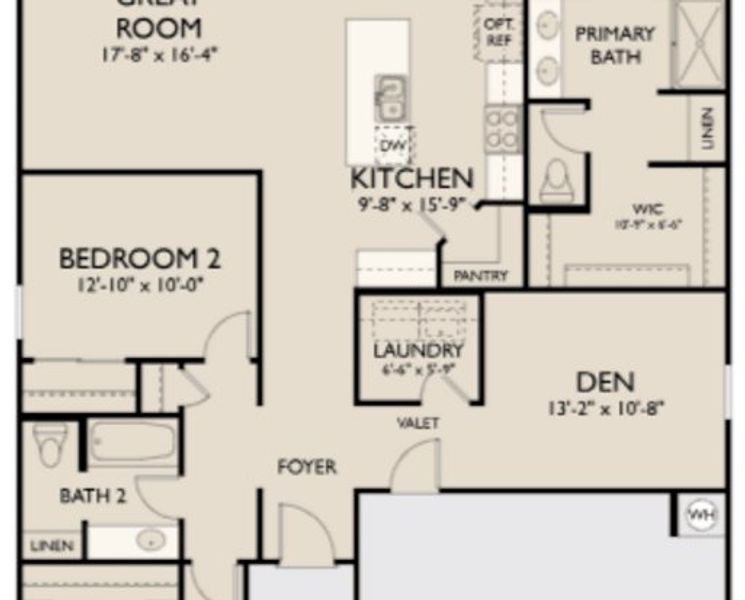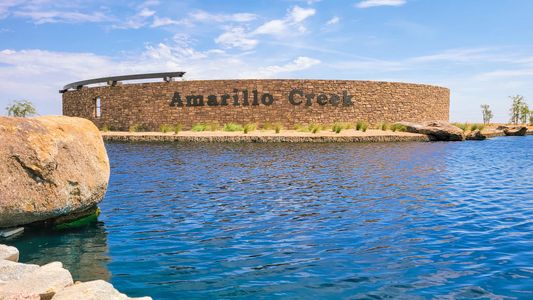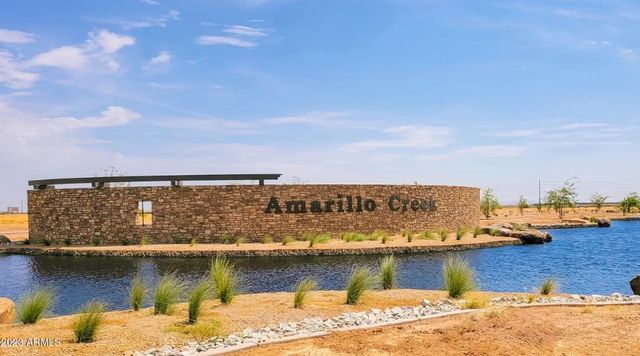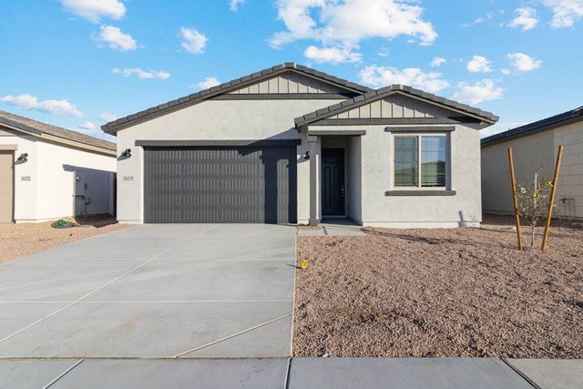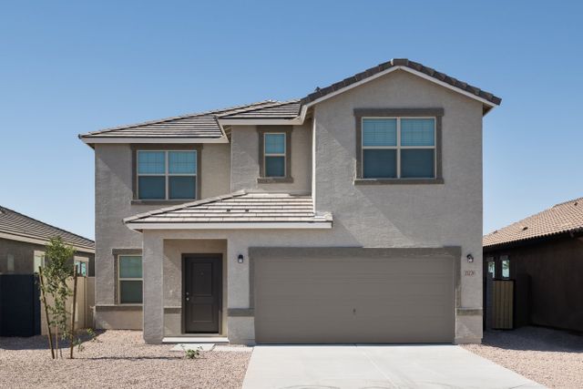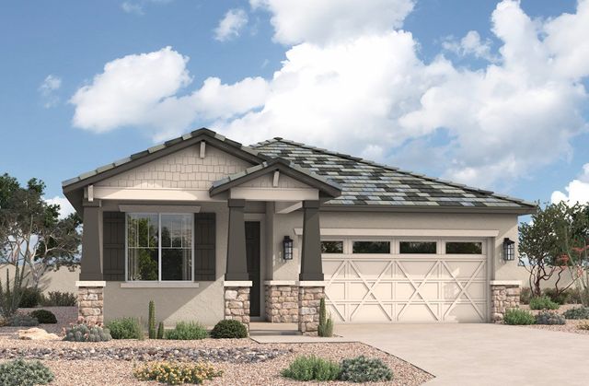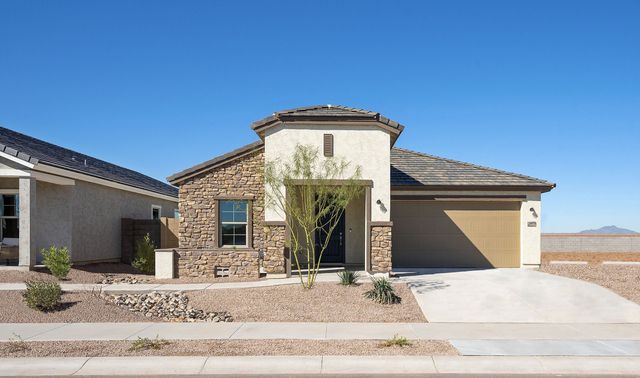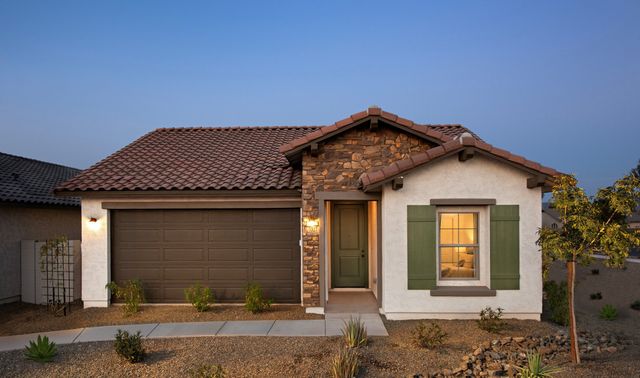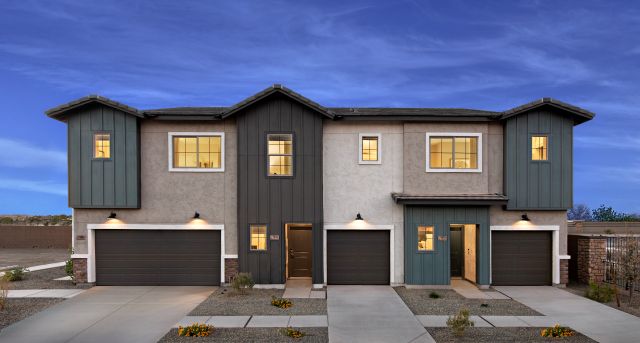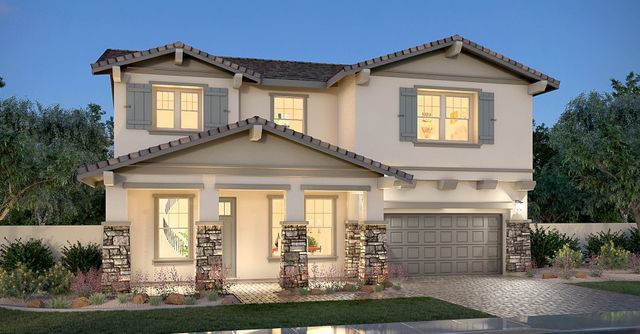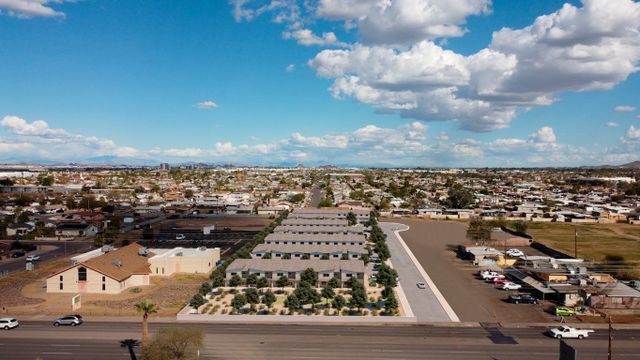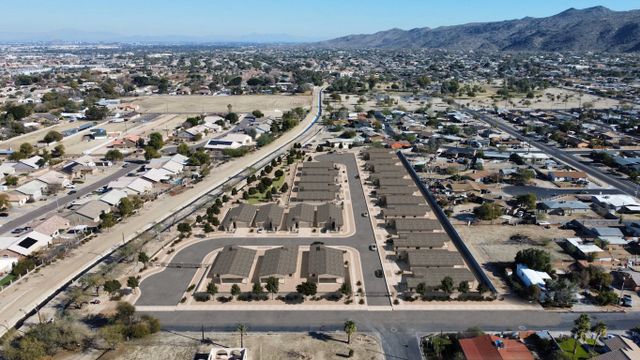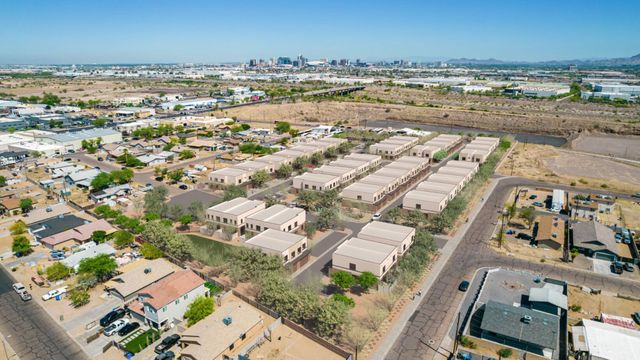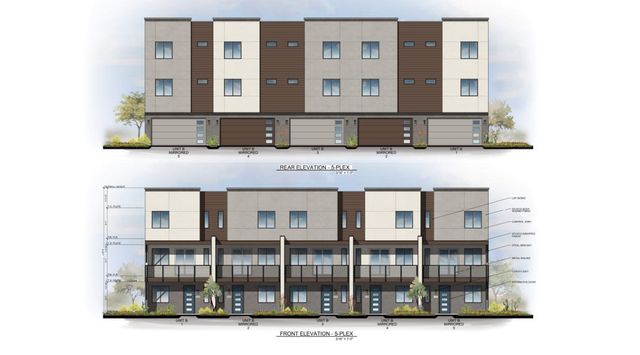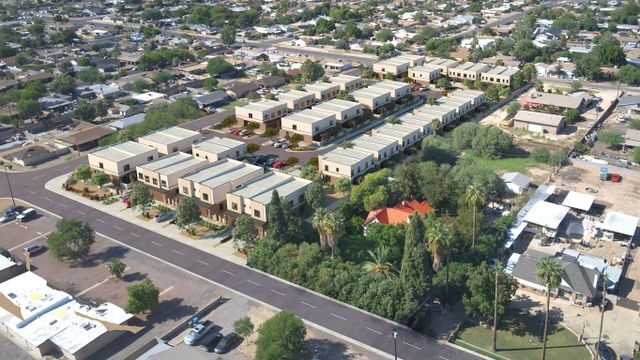Move-in Ready
$349,990
11830 N Eva Ln, Maricopa, AZ 85139
Marigold Homeplan Plan
3 bd · 2 ba · 1 story · 1,777 sqft
$349,990
Home Highlights
Garage
Attached Garage
Walk-In Closet
Primary Bedroom Downstairs
Utility/Laundry Room
Dining Room
Family Room
Patio
Primary Bedroom On Main
Kitchen
Community Pool
Playground
Home Description
Discover the Marigold floor plan in the sought-after Amarillo Creek community, where style meets practicality. This new 1,777 square-foot home features 3 bedrooms, a versatile den, 2 bathrooms, and a two-car garage. The open kitchen is the homes centerpiece, showcasing a center island with Carrara Breeze quartz countertops, Fairview White 42" upper cabinets with gun metal pull cabinet hardware, with a Revalia Remix Calming White mosaic backsplash, and stainless-steel appliances, including a refrigerator and gas range. Step inside to find Vicinity Natural 6 x 36 plank tile floors at your feet and sleek black hardware that bring a touch of sophistication to the space. You'll find a laundry room away from the bedrooms stocked with both a washer and dryer. Moving further into the home you'll find a separate den that is perfect for a home office, study, or cuddling up for those cozy movie nights. The primary suite offers a tranquil retreat with dual sinks and a spacious walk-in closet. The open-concept design paired with 9-foot ceilings create a bright, light, airy atmosphere, while the front yard landscaping adds a welcoming touch. Outside, the large rear yard is ready for you to create your ideal outdoor haven with view fencing to show one of our very large parks and stunning views. The Amarillo Creek Community boast multiple parks and activities, from pickleball to basketball, there's something for everyone. This is the opportunity you've been waiting for, a home and location for you and you loved ones to make memories.
Home Details
*Pricing and availability are subject to change.- Garage spaces:
- 2
- Property status:
- Move-in Ready
- Size:
- 1,777 sqft
- Stories:
- 1
- Beds:
- 3
- Baths:
- 2
Construction Details
- Builder Name:
- Ashton Woods
Home Features & Finishes
- Garage/Parking:
- GarageAttached Garage
- Interior Features:
- Walk-In ClosetFoyerPantry
- Laundry facilities:
- Utility/Laundry Room
- Property amenities:
- Patio
- Rooms:
- Primary Bedroom On MainKitchenDen RoomDining RoomFamily RoomPrimary Bedroom Downstairs

Considering this home?
Our expert will guide your tour, in-person or virtual
Need more information?
Text or call (888) 486-2818
Claro at Amarillo Creek Community Details
Community Amenities
- Playground
- Lake Access
- Tennis Courts
- Community Pool
- Park Nearby
- Soccer Field
- Master Planned
Neighborhood Details
Maricopa, Arizona
Pinal County 85139
Schools in Maricopa Unified School District
GreatSchools’ Summary Rating calculation is based on 4 of the school’s themed ratings, including test scores, student/academic progress, college readiness, and equity. This information should only be used as a reference. NewHomesMate is not affiliated with GreatSchools and does not endorse or guarantee this information. Please reach out to schools directly to verify all information and enrollment eligibility. Data provided by GreatSchools.org © 2024
Average Home Price in 85139
Getting Around
Air Quality
Taxes & HOA
- Tax Year:
- 2023
- Tax Rate:
- 0.75%
- HOA Name:
- Amarillo Creek
- HOA fee:
- $92/monthly
- HOA fee requirement:
- Mandatory
