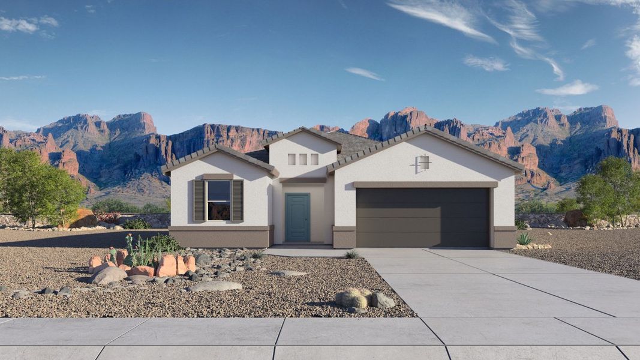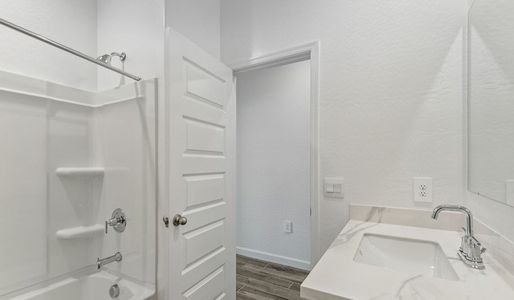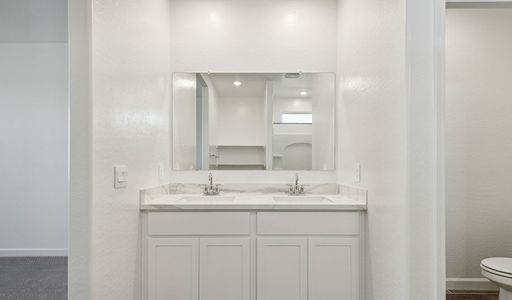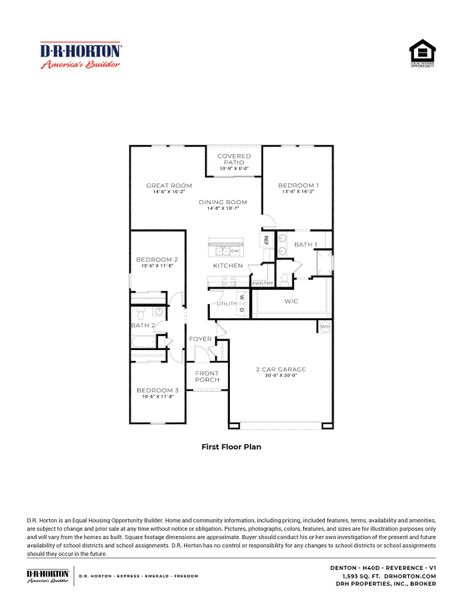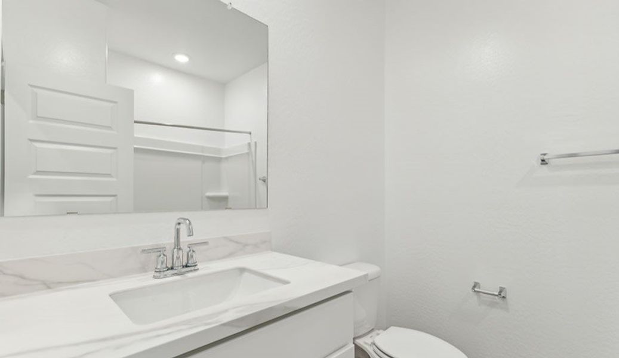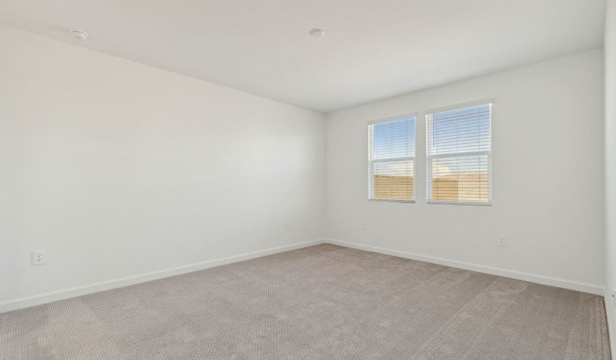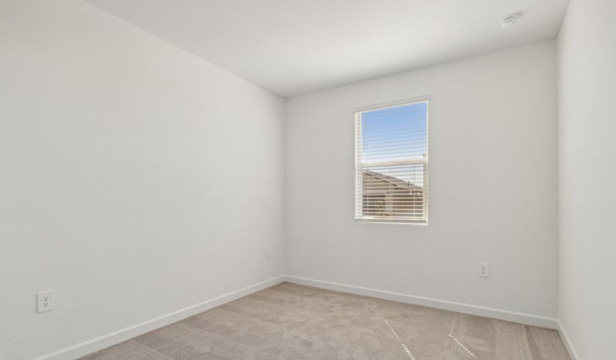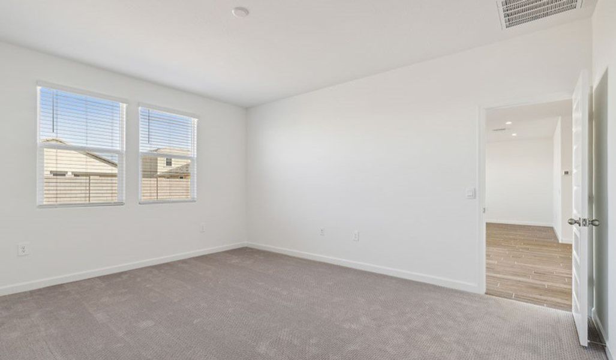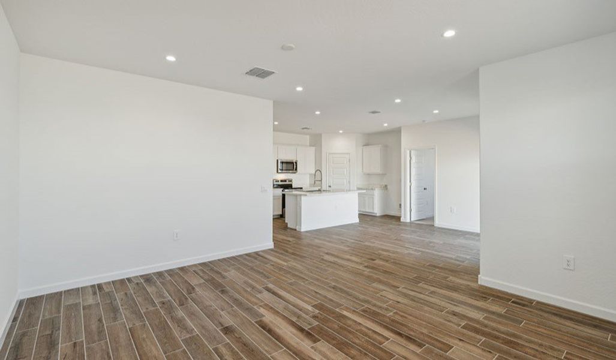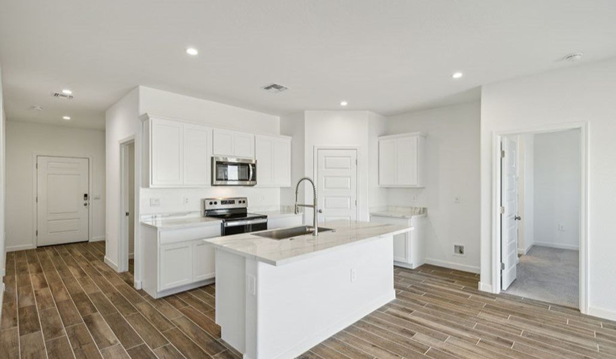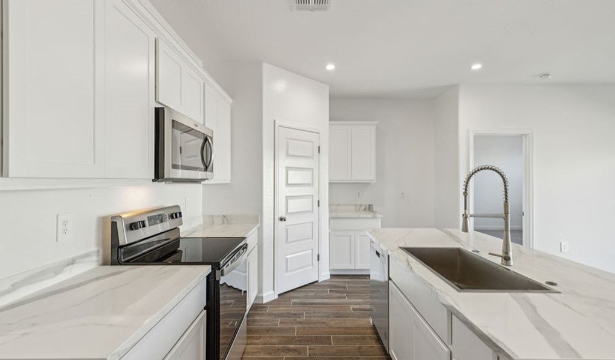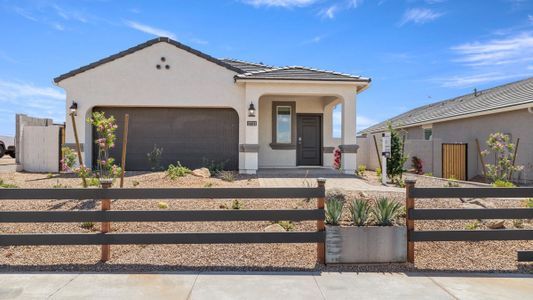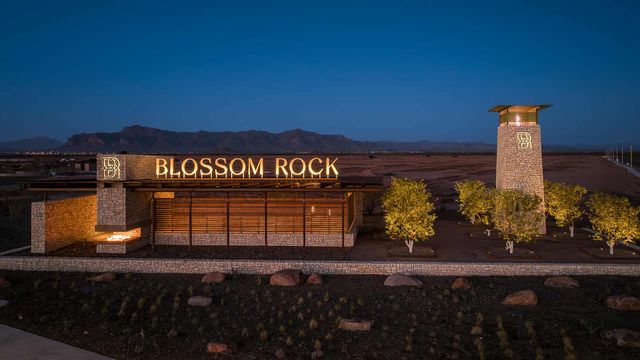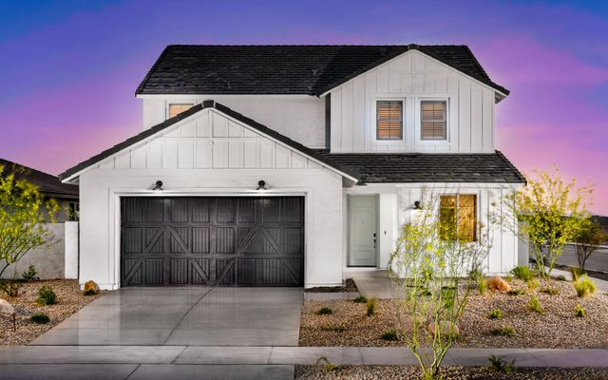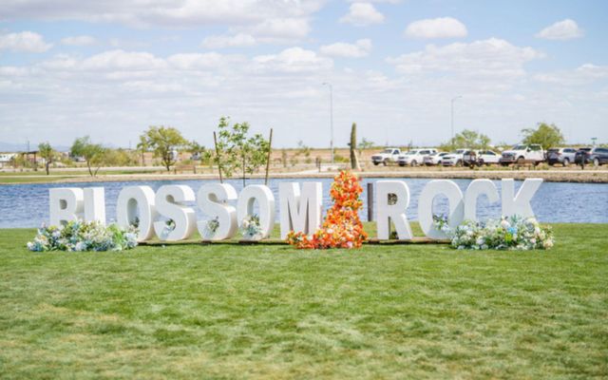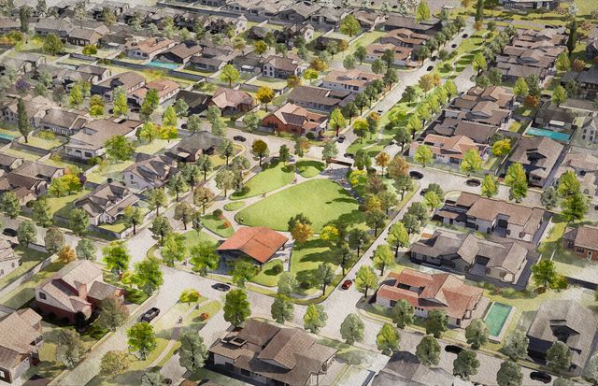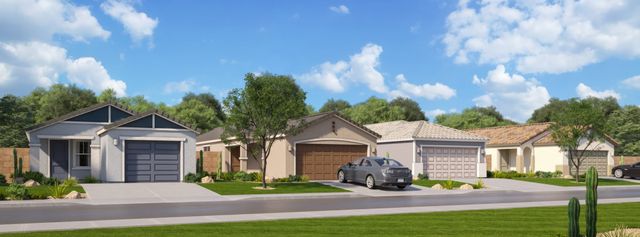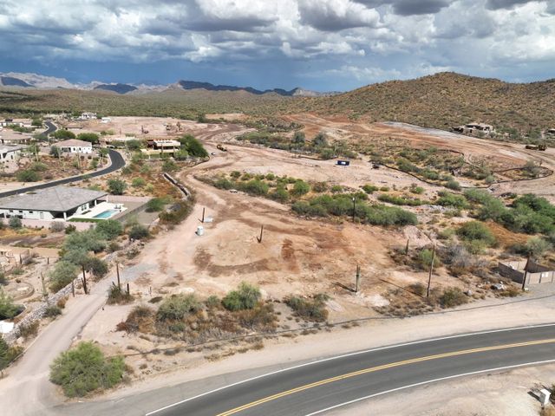Move-in Ready
Lowered rates
$452,990
9739 S Palo Verde Dr, Apache Junction, AZ 85120
Denton Plan
3 bd · 2 ba · 1 story · 1,593 sqft
Lowered rates
$452,990
Home Highlights
Garage
Attached Garage
Walk-In Closet
Primary Bedroom Downstairs
Utility/Laundry Room
Dining Room
Family Room
Porch
Patio
Primary Bedroom On Main
Kitchen
Community Pool
Playground
Club House
Home Description
Introducing the Denton floor plan designed to accommodate your lifestyle with ease, featuring three bedrooms and two bathrooms. As you step into the home, you are greeted by a welcoming entryway that provides a smooth transition into the main living areas. Off the entryway, you’ll find two well-appointed bedrooms. These rooms are perfect for family members, guests, or can be adapted to serve as a home office or playroom. Conveniently located near the initial bedrooms, the first bathroom is equipped with modern fixtures and a shower/tub combination. Moving past the initial bedrooms, you enter the heart of the home – the kitchen. This well-designed space features modern appliances, ample counter space, and a large island that doubles as a casual dining spot. Adjacent to the kitchen, the dining room is perfect for family meals and entertaining. Flowing from the dining room, the expansive great room is an open-concept design that ensures a seamless flow between the kitchen, dining, and living areas, making it ideal for hosting and everyday living. The great room’s spacious layout provides ample room for a variety of furniture arrangements, allowing you to create the perfect setting for relaxation and socializing. The primary bedroom features a spacious layout with room for a king-sized bed and additional furniture, creating a peaceful and comfortable space to unwind. It includes a luxurious en-suite bathroom, equipped with modern fixtures, a large shower or soaking tub, and a dual-sink vanity. Additionally, a generous walk-in closet provides plenty of storage space, enhancing the convenience and luxury of this private suite. The home features a backyard area perfect for outdoor activities, gardening, or simply enjoying the fresh air under a covered patio. This outdoor space extends the living area, offering additional opportunities for relaxation and entertainment. Images and 3D tours only represent the Denton floor plan and may vary from homes as built. Speak to your sales representatives
Last updated Nov 15, 9:16 am
Home Details
*Pricing and availability are subject to change.- Garage spaces:
- 2
- Property status:
- Move-in Ready
- Size:
- 1,593 sqft
- Stories:
- 1
- Beds:
- 3
- Baths:
- 2
Construction Details
- Builder Name:
- D.R. Horton
Home Features & Finishes
- Garage/Parking:
- GarageAttached Garage
- Interior Features:
- Walk-In ClosetFoyerPantry
- Laundry facilities:
- Utility/Laundry Room
- Property amenities:
- PatioPorch
- Rooms:
- Primary Bedroom On MainKitchenDining RoomFamily RoomOpen Concept FloorplanPrimary Bedroom Downstairs

Considering this home?
Our expert will guide your tour, in-person or virtual
Need more information?
Text or call (888) 486-2818
Radiance At Superstition Vistas Community Details
Community Amenities
- Playground
- Club House
- Community Pool
- Park Nearby
- Tot Lot
- Walking, Jogging, Hike Or Bike Trails
- Master Planned
Neighborhood Details
Apache Junction, Arizona
Pinal County 85120
Schools in Apache Junction Unified District
- Grades M-MPublic
mountain shadows education center - closed
1.6 mi2805 s ironwood dr
GreatSchools’ Summary Rating calculation is based on 4 of the school’s themed ratings, including test scores, student/academic progress, college readiness, and equity. This information should only be used as a reference. NewHomesMate is not affiliated with GreatSchools and does not endorse or guarantee this information. Please reach out to schools directly to verify all information and enrollment eligibility. Data provided by GreatSchools.org © 2024
Average Home Price in 85120
Getting Around
Air Quality
Taxes & HOA
- Tax Year:
- 2023
- HOA Name:
- Superstition Vistas
- HOA fee:
- $85/monthly
- HOA fee requirement:
- Mandatory
