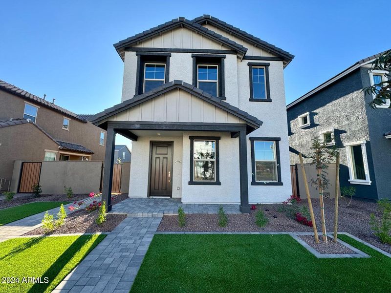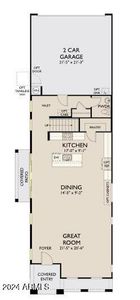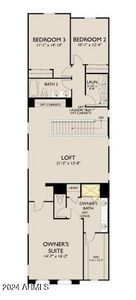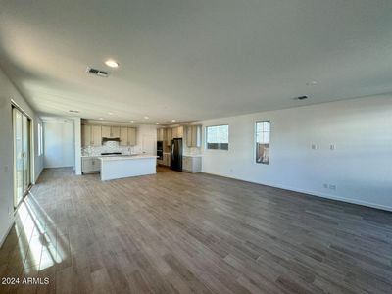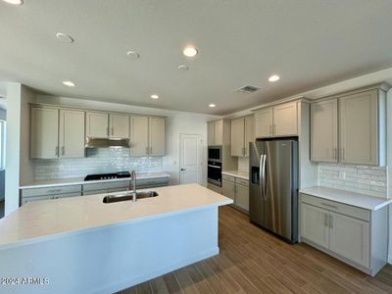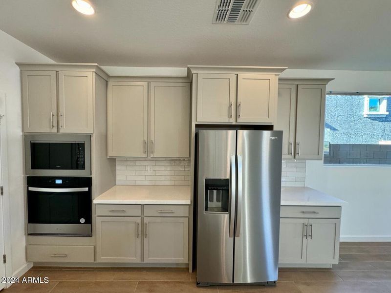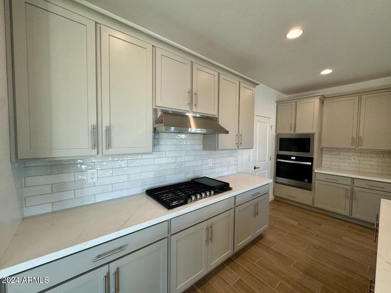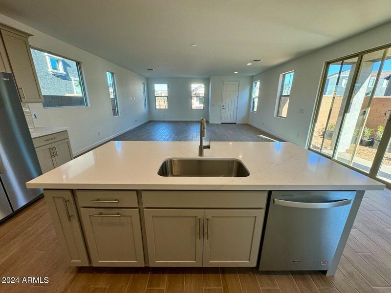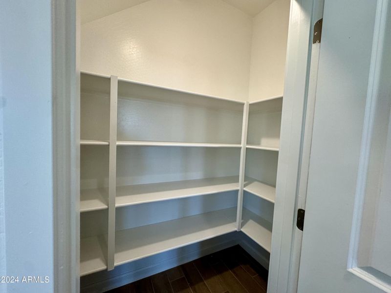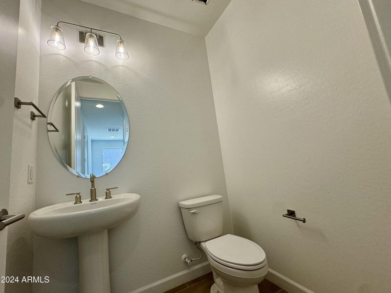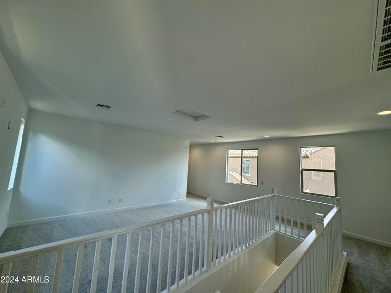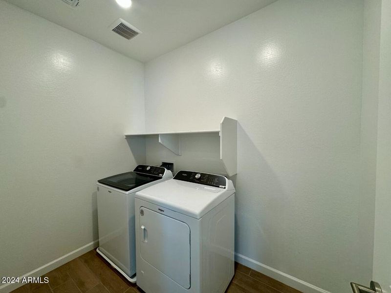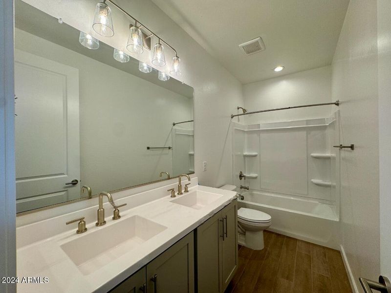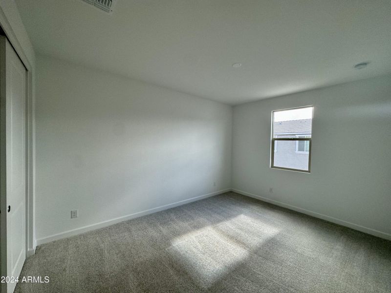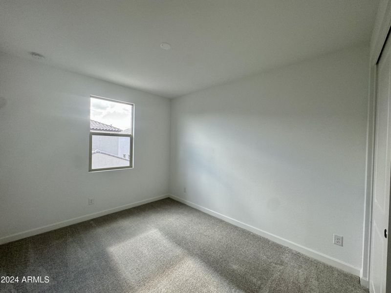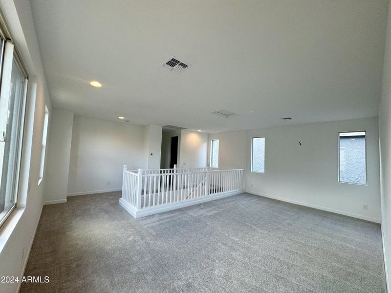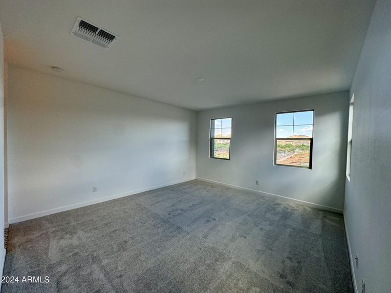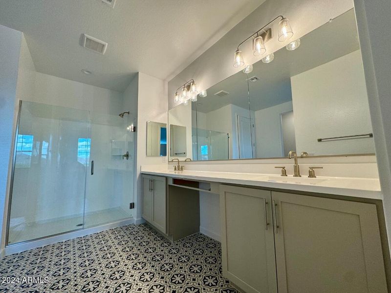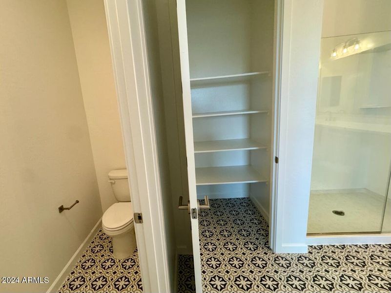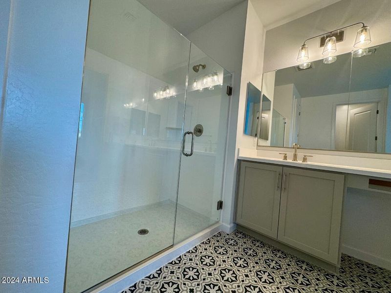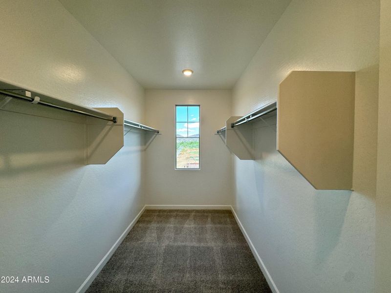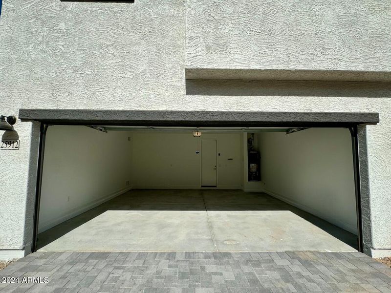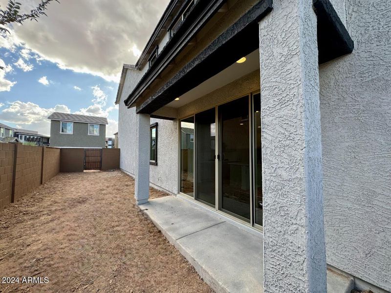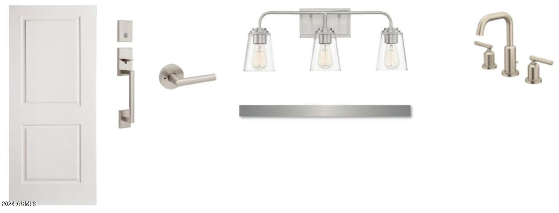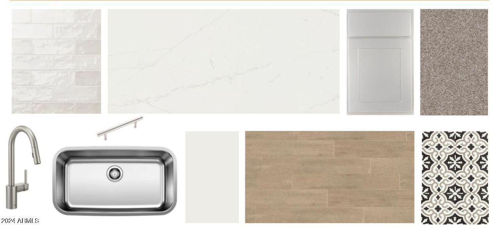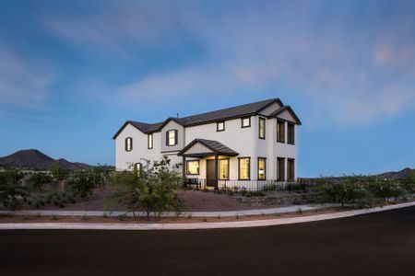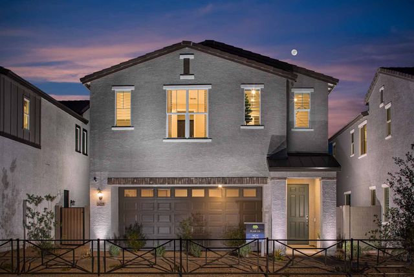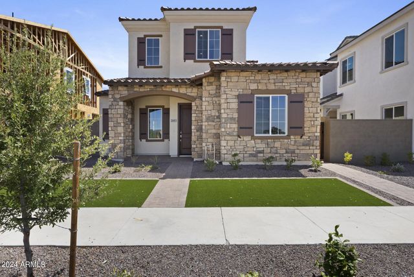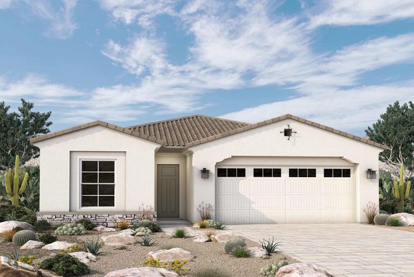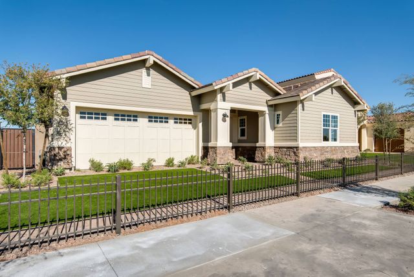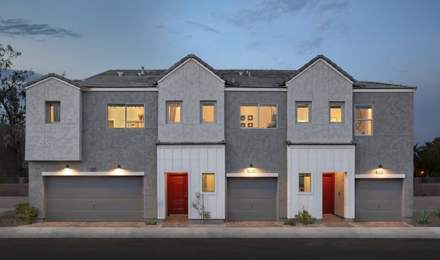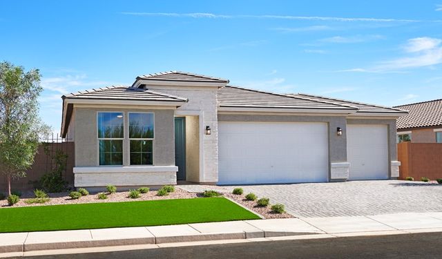Move-in Ready
$692,990
25912 N 22Nd Lane, Phoenix, AZ 85085
Alta Plan
3 bd · 2.5 ba · 2 stories · 2,567 sqft
$692,990
Home Highlights
Garage
Patio
Kitchen
Gas Heating
Yard
Community Pool
High Speed Internet Access
Playground
Club House
Sprinkler System
Double Vanity
Home Description
Welcome to this beautifully designed Alta plan, offering 2,567 square feet of luxurious living space. With its charming farmhouse exterior elevation and inviting covered entry paved with elegant pavers, this home is designed for both style and comfort. The heart of this home is the stunning kitchen, featuring stainless steel Whirlpool appliances, including an under-cabinet hood, built-in gas cooktop with five burners, and a built-in wall oven and microwave with a sleek trim kit. This turnkey home also comes complete with a washer, dryer, and refrigerator. The kitchen is a chef's dream with silvery grey painted shaker cabinetry, accented by stylish stainless steel bar pull cabinet hardware. The 42'' upper cabinets and 3'' crown molding perfectly complement the matching cabinetry on the kitchen island. Enjoy the beauty of Della Terra Pilar countertops, adorned with delicate veining, and a contemporary AZ Tile Flash White 3x12" backsplash. The large single basin stainless steel sink, paired with a Moen Align spot resistant stainless kitchen faucet, adds both functionality and style. Retreat to the luxurious bathrooms featuring white cultured marble countertops with rectangular sinks and Moen Gibson brushed nickel 8" widespread faucets. Upgraded Meridian brushed nickel vanity lights illuminate your space. The Dal Tile Hill House 6x36" Natural wood look tile flows seamlessly throughout the downstairs and into bath 2 and the laundry room upstairs. The primary bathroom showcases exquisite AZ Tile Reverie Deco 8x8" tile, providing a spa-like experience. Upstairs, a tasteful paint grade mission stair rail enhance the home's chairs and is complimented by plush Shaw Kennfield carpet in the shade Ecru adds warmth and comfort, all trimmed with upgraded 4 ¼" baseboards. Throughout, the 8' interior doors adorned with Milan Lever satin nickel hardware throughout, adding a touch of sophistication. The side yard is perfect for entertaining, featuring a convenient gas stub for a BBQ, making outdoor gatherings a breeze. This home also includes a soft water loop for added convenience. Union Park offers Tree-lines streets, pedestrian-friendly sidewalks and 5,500 sq ft recreation center with resort style pool and kiddie pool, shared ramadas, parks, gathering areas, pickleball courts and basketball. Close to I-10 and 303. Walking distance to restaurants, movies, entertainment, and shopping.
Home Details
*Pricing and availability are subject to change.- Garage spaces:
- 2
- Property status:
- Move-in Ready
- Neighborhood:
- Deer Valley
- Lot size (acres):
- 0.09
- Size:
- 2,567 sqft
- Stories:
- 2
- Beds:
- 3
- Baths:
- 2.5
- Fence:
- Block Fence
- Facing direction:
- Northeast
Construction Details
- Builder Name:
- Ashton Woods
- Year Built:
- 2024
- Roof:
- Tile Roofing
Home Features & Finishes
- Appliances:
- Sprinkler System
- Construction Materials:
- StuccoWood Frame
- Garage/Parking:
- GarageRear Entry Garage/Parking
- Interior Features:
- Double Vanity
- Kitchen:
- Kitchen Island
- Property amenities:
- PatioYard
- Rooms:
- Kitchen

Considering this home?
Our expert will guide your tour, in-person or virtual
Need more information?
Text or call (888) 486-2818
Utility Information
- Heating:
- Gas Heating
- Utilities:
- High Speed Internet Access
Union Park at Norterra Phase 2 Community Details
Community Amenities
- Playground
- Club House
- Tennis Courts
- Community Pool
- Park Nearby
- Basketball Court
- Children's Pool
- Walking, Jogging, Hike Or Bike Trails
- Event Lawn
- Pickleball Court
- Entertainment
- Master Planned
- Shopping Nearby
Neighborhood Details
Deer Valley Neighborhood in Phoenix, Arizona
Maricopa County 85085
Schools in Deer Valley Unified District
GreatSchools’ Summary Rating calculation is based on 4 of the school’s themed ratings, including test scores, student/academic progress, college readiness, and equity. This information should only be used as a reference. NewHomesMate is not affiliated with GreatSchools and does not endorse or guarantee this information. Please reach out to schools directly to verify all information and enrollment eligibility. Data provided by GreatSchools.org © 2024
Average Home Price in Deer Valley Neighborhood
Getting Around
Air Quality
Noise Level
81
50Calm100
A Soundscore™ rating is a number between 50 (very loud) and 100 (very quiet) that tells you how loud a location is due to environmental noise.
Taxes & HOA
- Tax Year:
- 2024
- Tax Rate:
- 1%
- HOA Name:
- CCMC
- HOA fee:
- $182/monthly
- HOA fee requirement:
- Mandatory
- HOA fee includes:
- Common Area Maintenance
Estimated Monthly Payment
Recently Added Communities in this Area
Nearby Communities in Phoenix
New Homes in Nearby Cities
More New Homes in Phoenix, AZ
Listed by Danny Kallay, +14806948571
Compass, MLS 6784115
Compass, MLS 6784115
All information should be verified by the recipient and none is guaranteed as accurate by ARMLS
Read MoreLast checked Nov 21, 11:00 am
