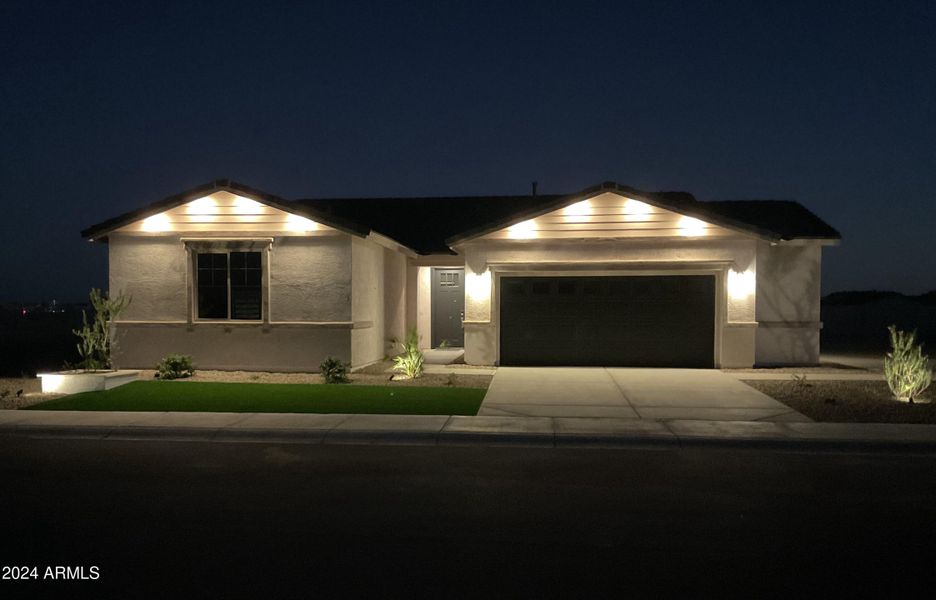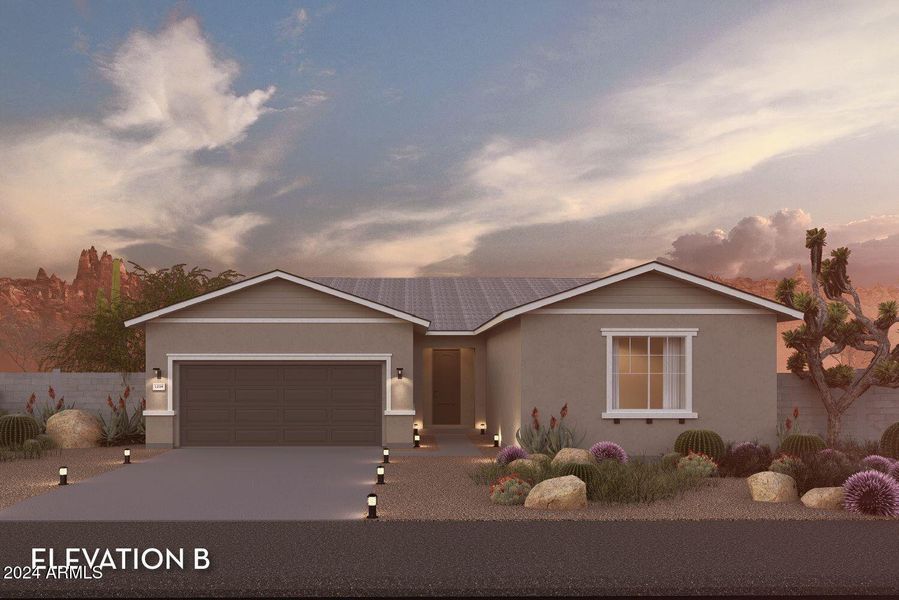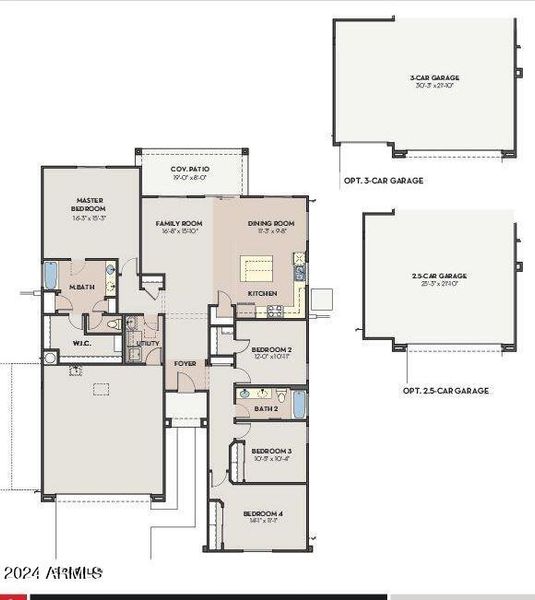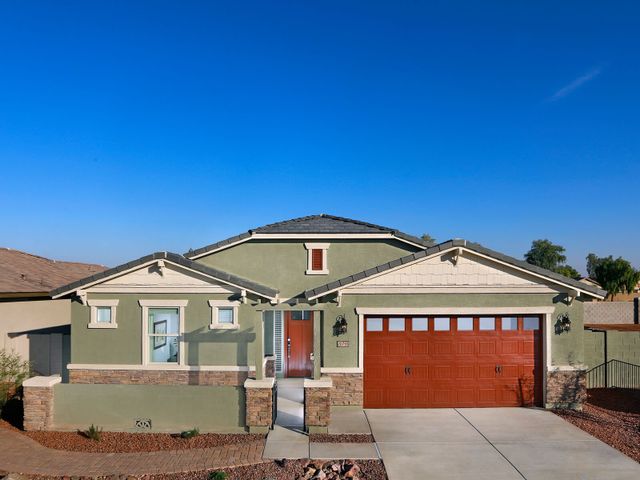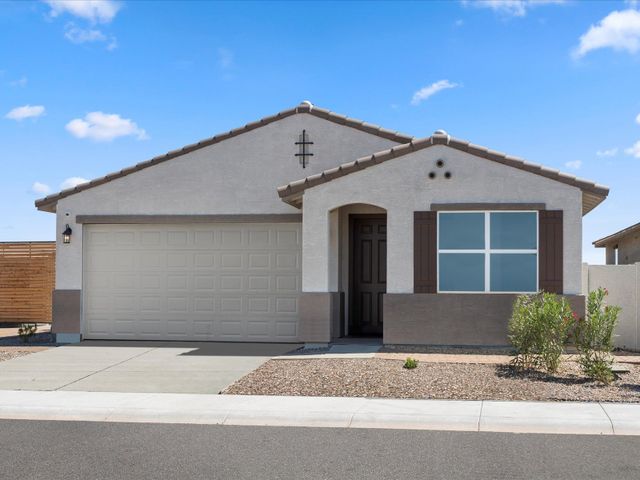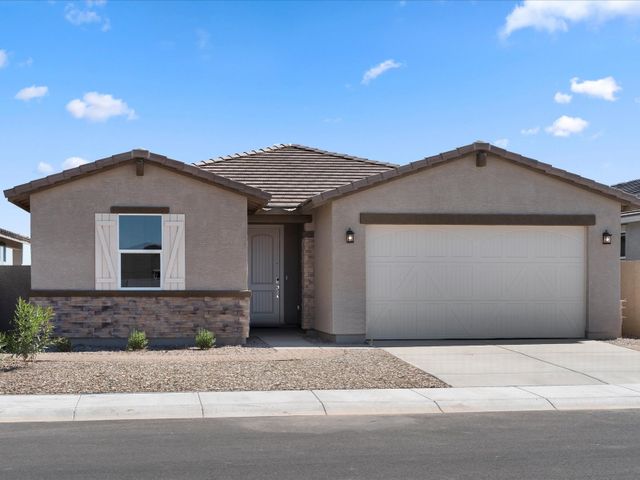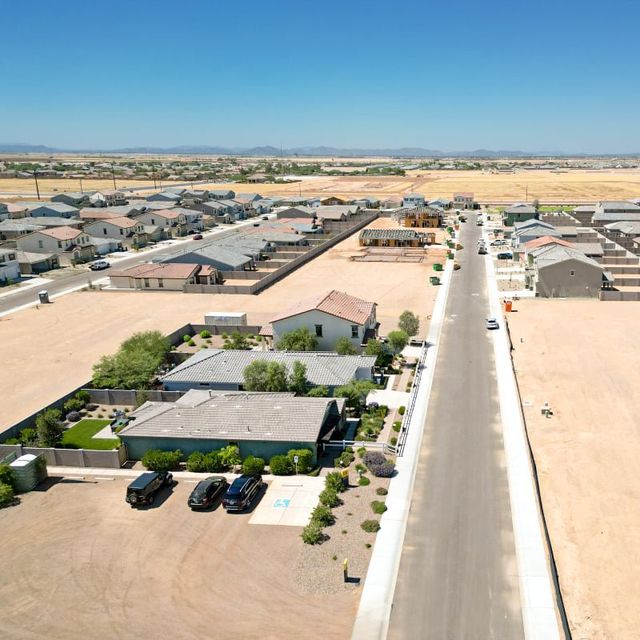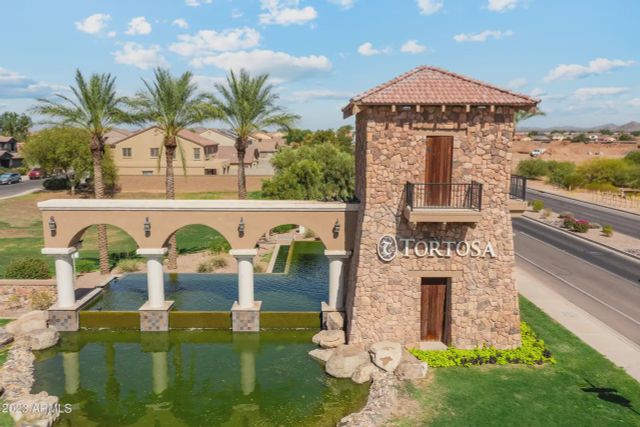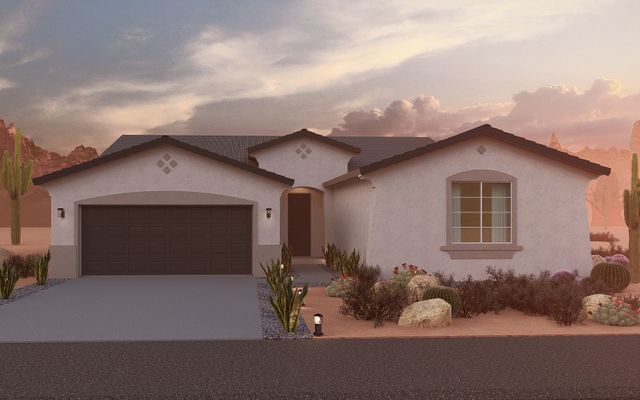Move-in Ready
$525,990
36800 W Santa Barbara Avenue, Maricopa, AZ 85138
4 bd · 2 ba · 1 story · 1,930 sqft
$525,990
Home Highlights
Garage
Primary Bedroom Downstairs
Patio
Primary Bedroom On Main
Electric Heating
Double Vanity
Home Description
The Tempe plan is a charming, thoughtfully-designed floor plan that includes several accommodating features for a family! Entering the home, you are greeted by the foyer and can immediately see the open layout of the home. Followed by three bedrooms off to your right, one with a spacious walk-in closet, and a shared full bathroom between all three of them. Making your way out of the hallway of bedrooms to the combined family room, kitchen, and dining space you enter an area that is perfect for hosting friends or family or even the day-to-day with the family. The entrance to the master bedroom has a connecting hallway to your utility room and then to your two-car garage. OR 2.5 Gar Garage or better a 3 Car Garage.
Home Details
*Pricing and availability are subject to change.- Garage spaces:
- 2.5
- Property status:
- Move-in Ready
- Lot size (acres):
- 0.18
- Size:
- 1,930 sqft
- Stories:
- 1
- Beds:
- 4
- Baths:
- 2
- Fence:
- Block Fence
Construction Details
- Builder Name:
- CastleRock Communities
- Year Built:
- 2024
- Roof:
- Concrete Roofing, Tile Roofing
Home Features & Finishes
- Construction Materials:
- StuccoWood Frame
- Garage/Parking:
- Garage
- Home amenities:
- Green Construction
- Interior Features:
- PantryDouble Vanity
- Kitchen:
- Kitchen Island
- Property amenities:
- Storage BuildingPatio
- Rooms:
- Primary Bedroom On MainPrimary Bedroom Downstairs

Considering this home?
Our expert will guide your tour, in-person or virtual
Need more information?
Text or call (888) 486-2818
Utility Information
- Heating:
- Electric Heating
Neighborhood Details
Maricopa, Arizona
Pinal County 85138
Schools in Maricopa Unified School District
- Grades PK-PKPublic
saddleback preschool
3.6 mi18600 n porter rd - Grades PK-PKPublic
santa rosa preschool
4.6 mi21400 n santa rosa dr
GreatSchools’ Summary Rating calculation is based on 4 of the school’s themed ratings, including test scores, student/academic progress, college readiness, and equity. This information should only be used as a reference. NewHomesMate is not affiliated with GreatSchools and does not endorse or guarantee this information. Please reach out to schools directly to verify all information and enrollment eligibility. Data provided by GreatSchools.org © 2024
Average Home Price in 85138
Getting Around
Air Quality
Taxes & HOA
- Tax Year:
- 2024
- HOA Name:
- Trestle Management
- HOA fee:
- $103.63/monthly
Estimated Monthly Payment
Recently Added Communities in this Area
Nearby Communities in Maricopa
New Homes in Nearby Cities
More New Homes in Maricopa, AZ
Listed by Joseph Davis, +16027637355
CastleRock Communities, MLS 6786642
CastleRock Communities, MLS 6786642
All information should be verified by the recipient and none is guaranteed as accurate by ARMLS
Read MoreLast checked Nov 22, 5:00 am
