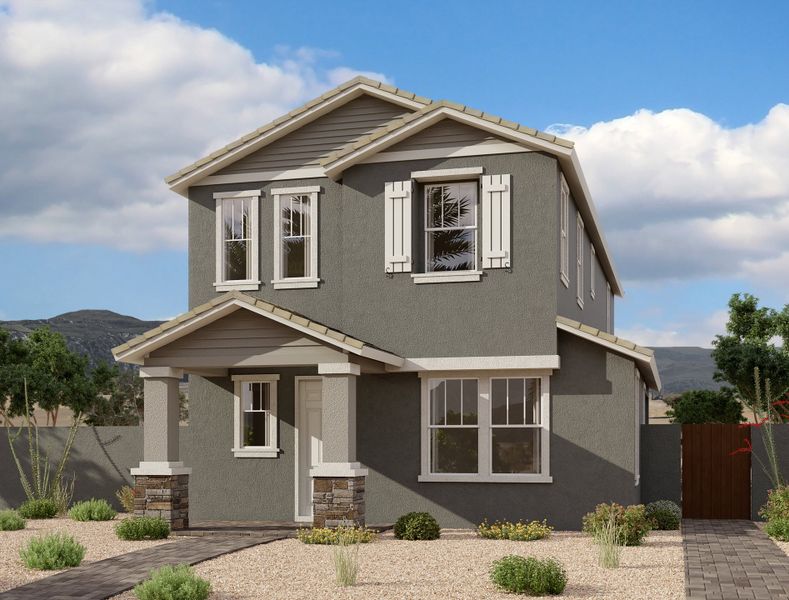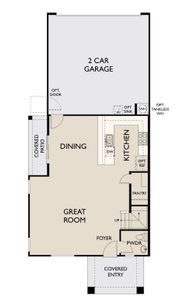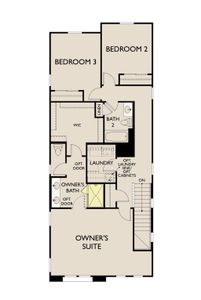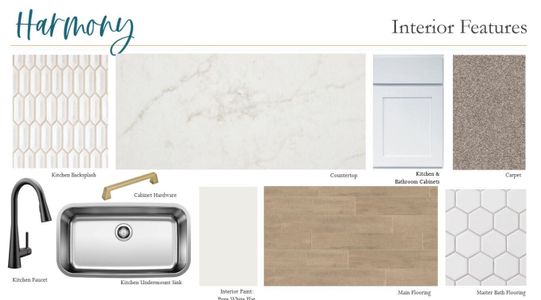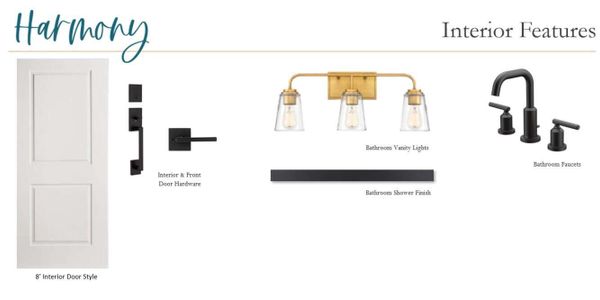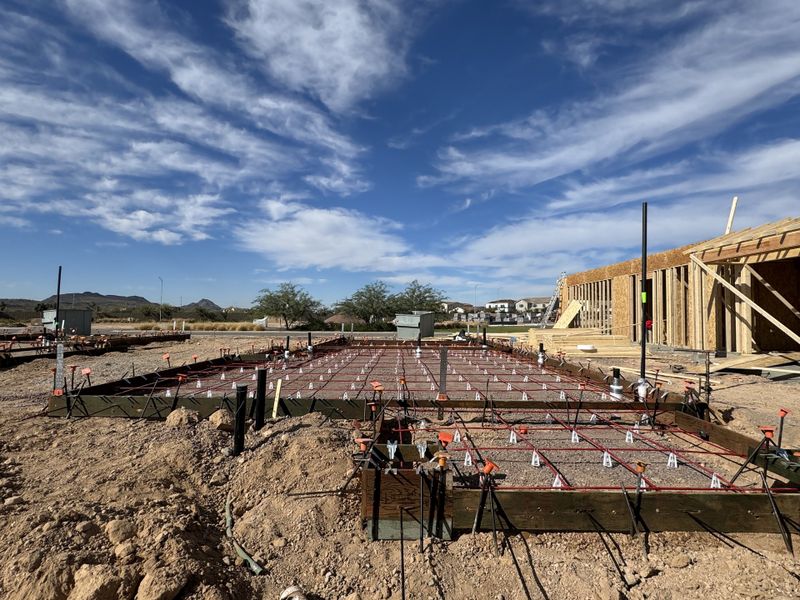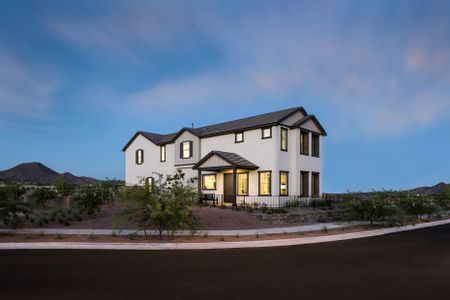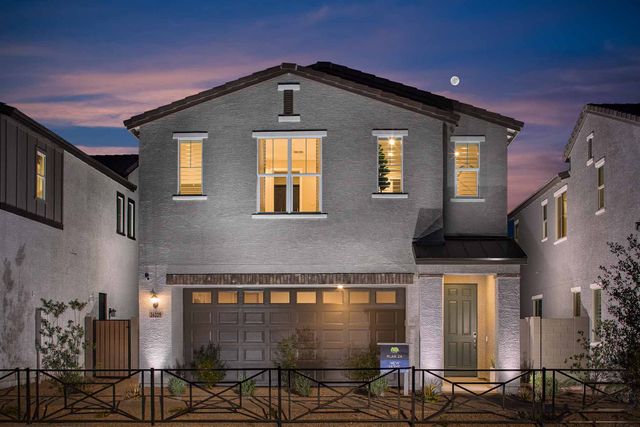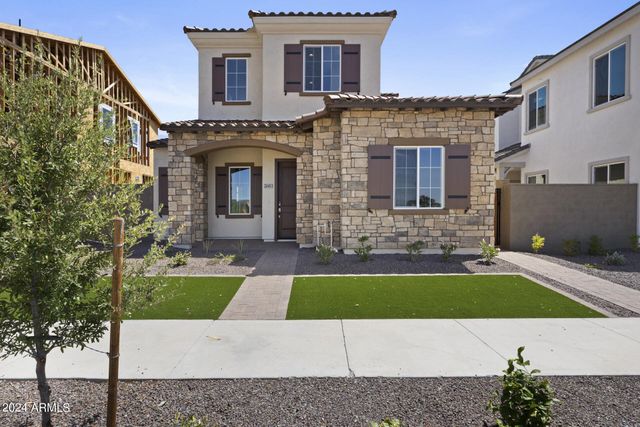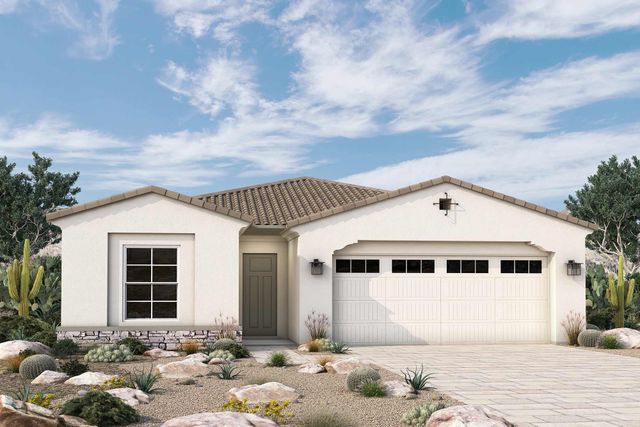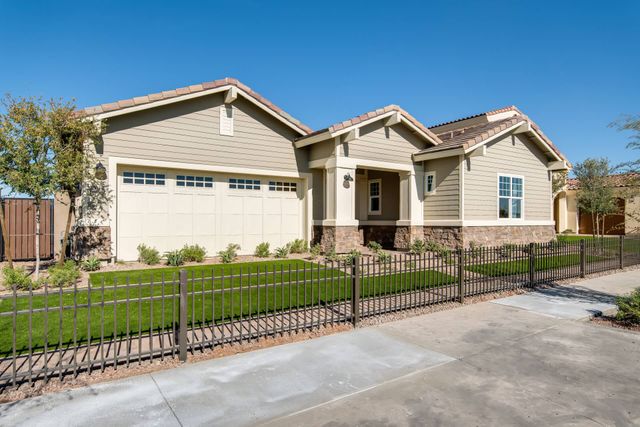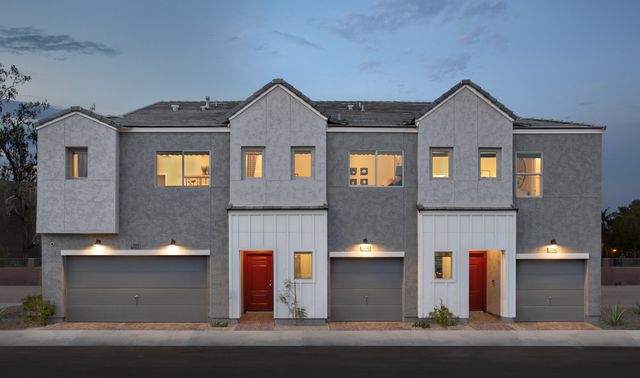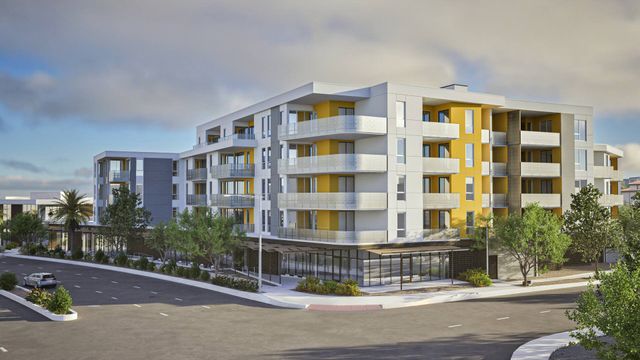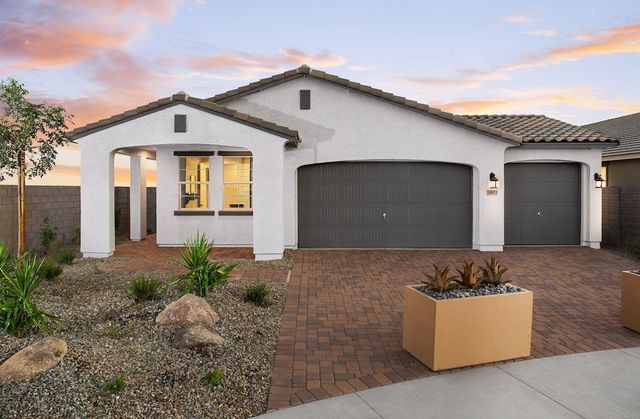Under Construction
$599,990
2220 W Chisum Trl, Phoenix, AZ 85085
Papago Homeplan Plan
3 bd · 2.5 ba · 2 stories · 1,846 sqft
$599,990
Home Highlights
Garage
Attached Garage
Walk-In Closet
Utility/Laundry Room
Dining Room
Family Room
Patio
Kitchen
Primary Bedroom Upstairs
Community Pool
Playground
Home Description
Welcome to this beautifully designed Papago plan, offering 1,846 square feet of luxurious living space located across from Heirloom Park. With its charming Craftsman exterior elevation and inviting covered entry paved with elegant pavers, this home is designed for both style and comfort. The heart of this home is the stunning kitchen, featuring stainless steel GE Cafe appliances which complement the white painted shaker cabinetry on perimeter and on the kitchen island. All is accented by stylish champagne bronze cabinet hardware which perfectly complements the 42” upper cabinets and 3” crown molding. Enjoy the beauty of Hana Sky colored Della Terra Pilar countertops, and a contemporary white mosaic backsplash. The large single basin stainless steel sink, paired with a Moen Align matte black kitchen faucet, adds both functionality and style. The Dal Tile Vicinity 6x36” Natural wood look tile is flows seamlessly throughout the downstairs and into bathroom 2 and the upstairs laundry room. Upstairs, a tasteful paint grade mission stair rail and is complimented by plush Shaw Kennfield carpet in the shade Ecru adding warmth and comfort, all trimmed with upgraded 4 ¼” baseboards. Throughout, the 8’ interior doors adorned with matte black door hardware throughout, adding a touch of sophistication. The luxurious bathrooms feature white painted shaker cabinets, white cultured marble countertops with rectangular sinks and Moen Gibson matte black premium 8” widespread faucets. Upgraded Meridian brass vanity lights illuminate your space. The primary bathroom showcases exquisite Paros Whie Hex 14x16” tile, providing a spa-like experience. The side yard is perfect for entertaining, featuring a convenient gas stub for a BBQ, making outdoor gatherings a breeze. This home also includes a soft water loop and electric car charger package for added convenience.
Home Details
*Pricing and availability are subject to change.- Garage spaces:
- 2
- Property status:
- Under Construction
- Neighborhood:
- Deer Valley
- Size:
- 1,846 sqft
- Stories:
- 2
- Beds:
- 3
- Baths:
- 2.5
Construction Details
- Builder Name:
- Ashton Woods
- Completion Date:
- April, 2025
Home Features & Finishes
- Garage/Parking:
- GarageAttached Garage
- Interior Features:
- Walk-In ClosetFoyerPantry
- Laundry facilities:
- Utility/Laundry Room
- Property amenities:
- Patio
- Rooms:
- KitchenPowder RoomDining RoomFamily RoomPrimary Bedroom Upstairs

Considering this home?
Our expert will guide your tour, in-person or virtual
Need more information?
Text or call (888) 486-2818
Union Park at Norterra Phase 2 Community Details
Community Amenities
- Playground
- Tennis Courts
- Community Pool
- Park Nearby
- Basketball Court
- Children's Pool
- Event Lawn
- Pickleball Court
- Entertainment
- Master Planned
- Shopping Nearby
Neighborhood Details
Deer Valley Neighborhood in Phoenix, Arizona
Maricopa County 85085
Schools in Deer Valley Unified District
GreatSchools’ Summary Rating calculation is based on 4 of the school’s themed ratings, including test scores, student/academic progress, college readiness, and equity. This information should only be used as a reference. NewHomesMate is not affiliated with GreatSchools and does not endorse or guarantee this information. Please reach out to schools directly to verify all information and enrollment eligibility. Data provided by GreatSchools.org © 2024
Average Home Price in Deer Valley Neighborhood
Getting Around
Air Quality
Noise Level
81
50Calm100
A Soundscore™ rating is a number between 50 (very loud) and 100 (very quiet) that tells you how loud a location is due to environmental noise.
Taxes & HOA
- Tax Year:
- 2023
- Tax Rate:
- 1%
- HOA Name:
- CCCM
- HOA fee:
- $182/monthly
- HOA fee requirement:
- Mandatory
