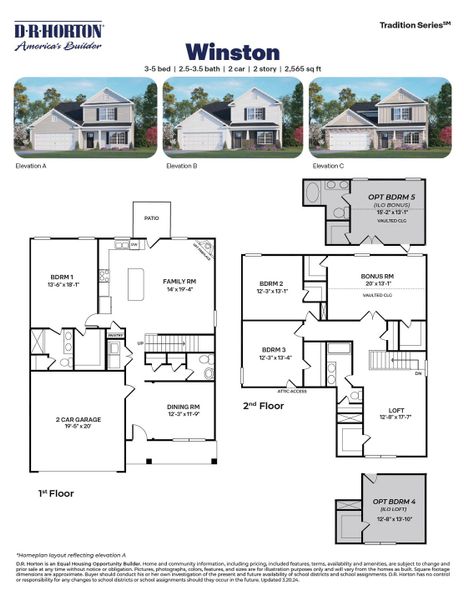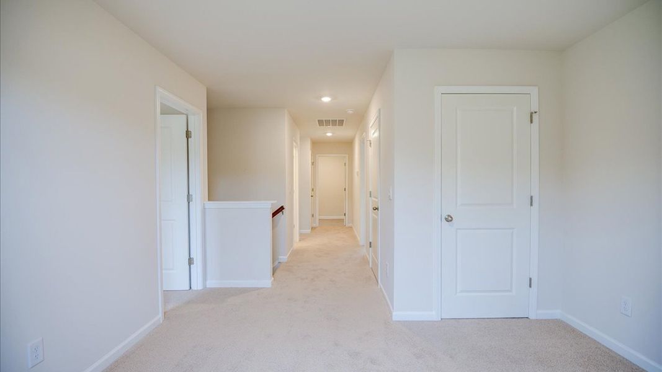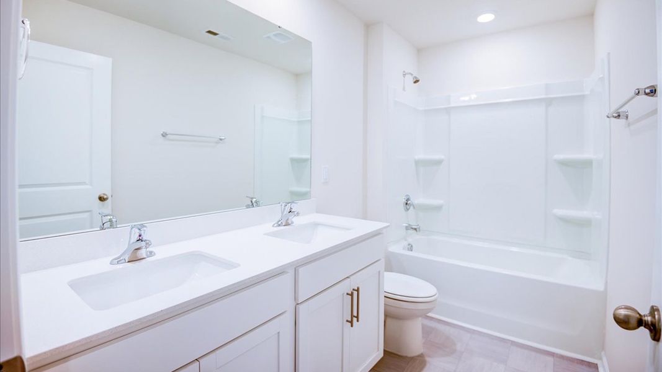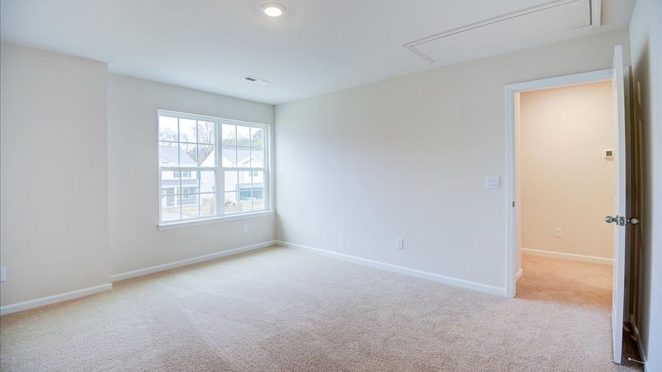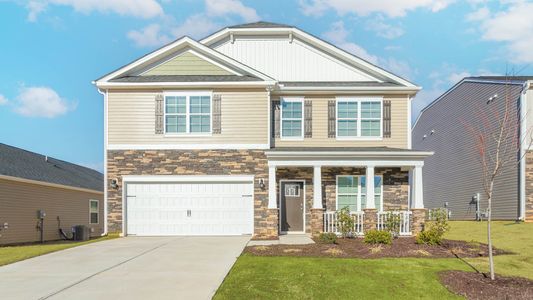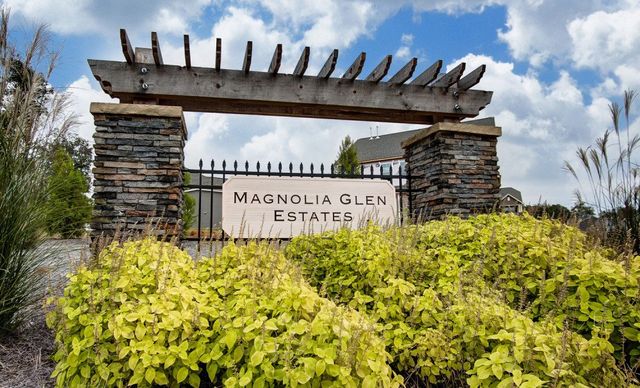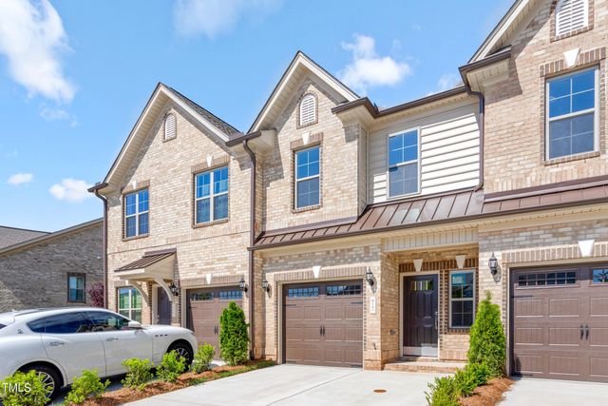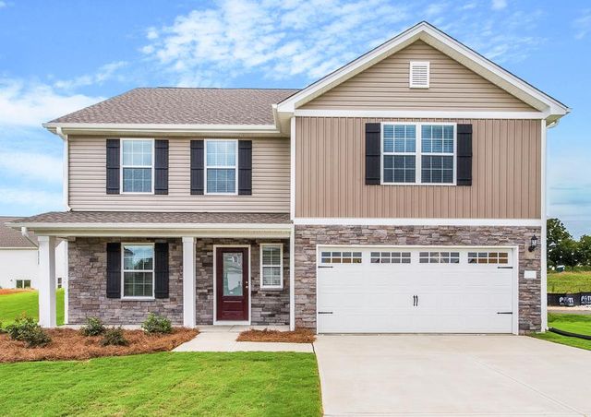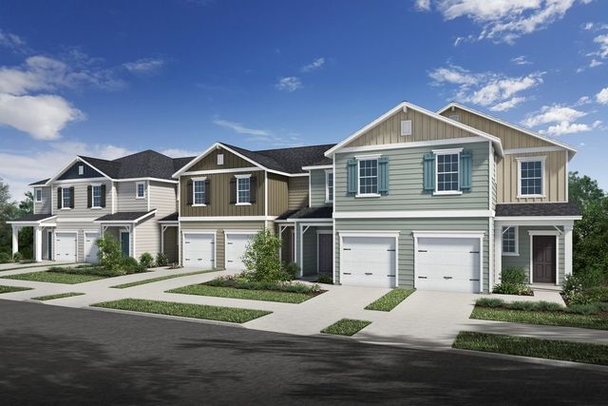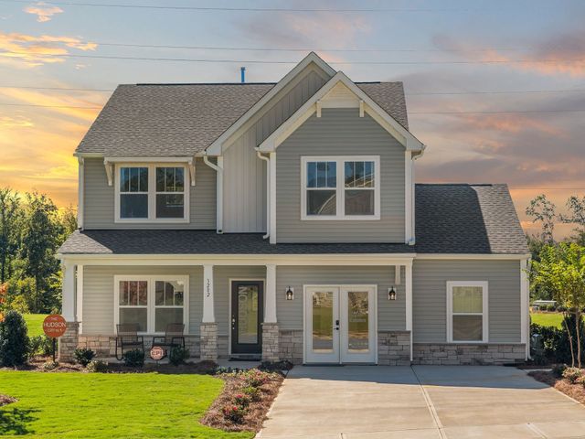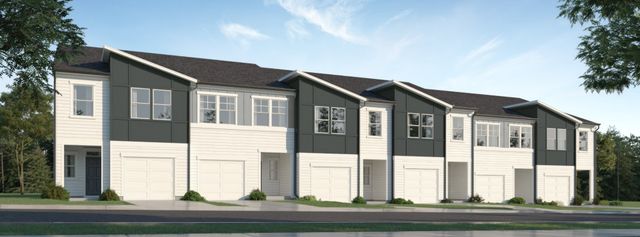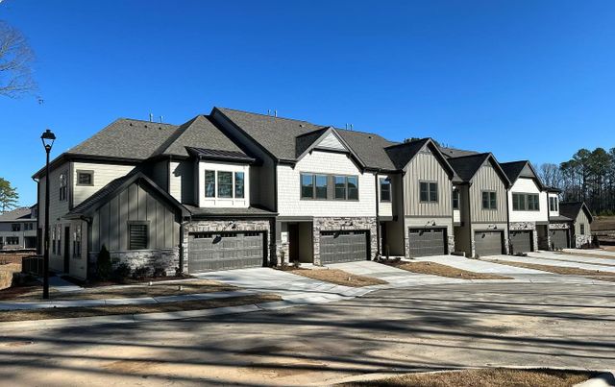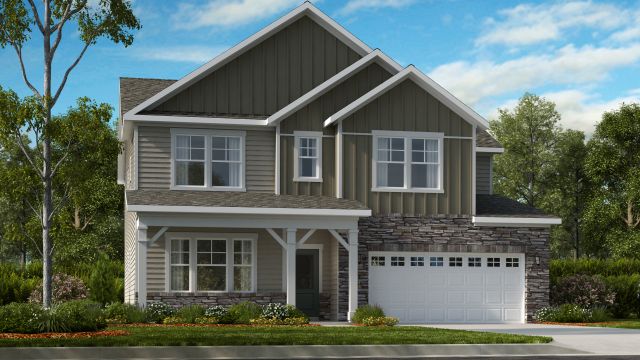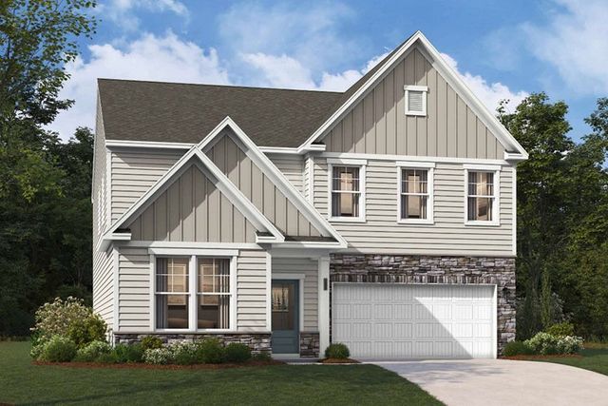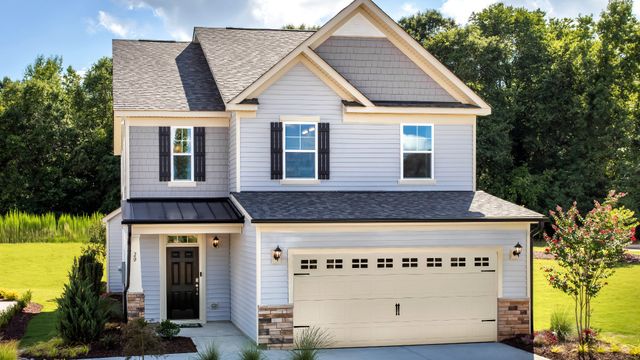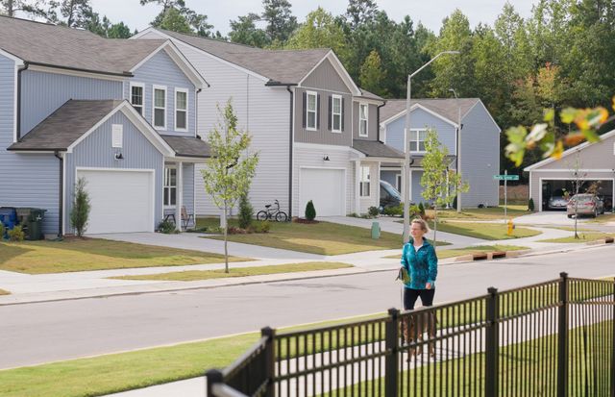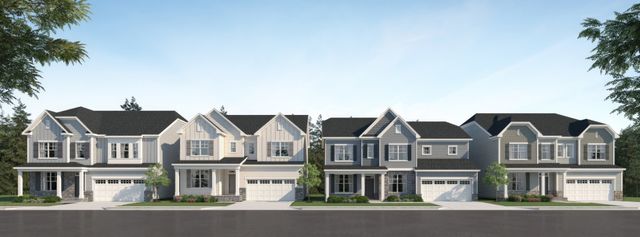Floor Plan
from $388,990
Winston, 1303 Abington Drive, Mebane, NC 27302
3 bd · 2.5 ba · 2 stories · 2,565 sqft
from $388,990
Home Highlights
Garage
Attached Garage
Walk-In Closet
Utility/Laundry Room
Dining Room
Porch
Patio
Living Room
Kitchen
Primary Bedroom Upstairs
Loft
Community Pool
Playground
Club House
Plan Description
The Winston is one of our two-story plans featured at Cambridge Park, offering 3 modern elevations. The Winston is a spacious two-story single-family home, offering 3-5 bedrooms, 2.5-3.5 baths, a 2-car garage, and 2,565 sq ft. of living space. The moment you step inside the home you will be greeted by the foyer which connects you first to a home office, and a convenient powder room. The foyer then leads into the heart of the home. The open-concept layout integrates the main living area, which is a spacious family room that includes a cozy fireplace. The gourmet kitchen, adjacent to the family room, features stainless steel appliances, center island, ample cabinets, and a large breakfast room perfect for casual dining. Past the kitchen at the back of the home, you'll discover the cozy primary suite which boasts a walk-in shower, dual vanity with plenty of sink space to share, a roomy walk-in closet. Another special feature about this home is the patio right off the breakfast space. Elevating up to the second floor you will find 3 more secondary bedrooms with ample lighting and spacious closets. The loft offers a flexible space that can be used as a media room, playroom, or fitness space. This conveniently connects into a full bathroom with a tub-shower combo and a laundry closet directly across the hallway. You can inquire about optional 2 bedrooms with the Winston floorplan. With its thoughtful design and spacious layout, the Winston is the perfect place to call home. Do not miss this opportunity to make the Winston yours at Cambridge Park.
Plan Details
*Pricing and availability are subject to change.- Name:
- Winston
- Garage spaces:
- 2
- Property status:
- Floor Plan
- Size:
- 2,565 sqft
- Stories:
- 2
- Beds:
- 3
- Baths:
- 2.5
Construction Details
- Builder Name:
- D.R. Horton
Home Features & Finishes
- Garage/Parking:
- GarageAttached Garage
- Interior Features:
- Walk-In ClosetFoyerPantryLoft
- Laundry facilities:
- Utility/Laundry Room
- Property amenities:
- PatioSmart Home SystemPorch
- Rooms:
- Bonus RoomKitchenDining RoomLiving RoomOpen Concept FloorplanPrimary Bedroom Upstairs

Considering this home?
Our expert will guide your tour, in-person or virtual
Need more information?
Text or call (888) 486-2818
Cambridge Park Community Details
Community Amenities
- Dining Nearby
- Dog Park
- Playground
- Fitness Center/Exercise Area
- Club House
- Community Pool
- Park Nearby
- Walking, Jogging, Hike Or Bike Trails
- Recreational Facilities
- Shopping Nearby
Neighborhood Details
Mebane, North Carolina
Alamance County 27302
Schools in Alamance-Burlington Schools
GreatSchools’ Summary Rating calculation is based on 4 of the school’s themed ratings, including test scores, student/academic progress, college readiness, and equity. This information should only be used as a reference. NewHomesMate is not affiliated with GreatSchools and does not endorse or guarantee this information. Please reach out to schools directly to verify all information and enrollment eligibility. Data provided by GreatSchools.org © 2024
Average Home Price in 27302
Getting Around
Air Quality
Noise Level
93
50Calm100
A Soundscore™ rating is a number between 50 (very loud) and 100 (very quiet) that tells you how loud a location is due to environmental noise.
Taxes & HOA
- Tax Rate:
- 1.49%
- HOA fee:
- $65/monthly
- HOA fee requirement:
- Mandatory







