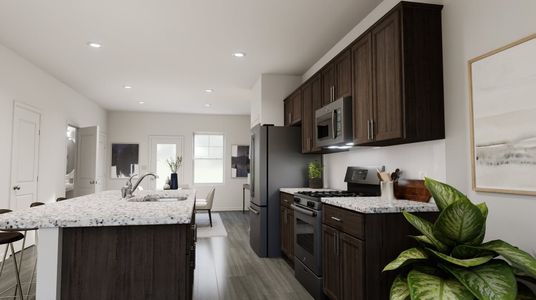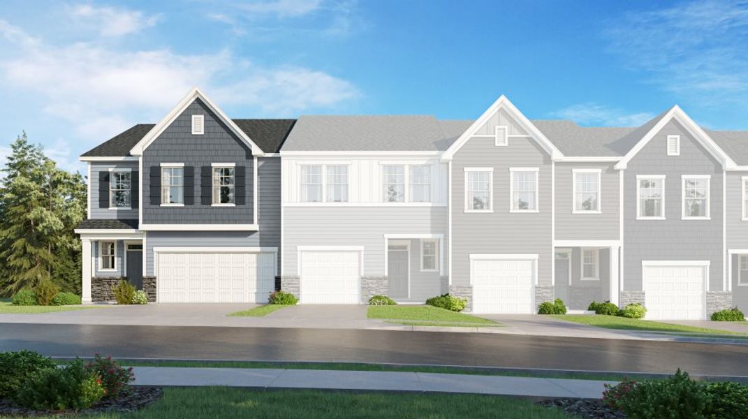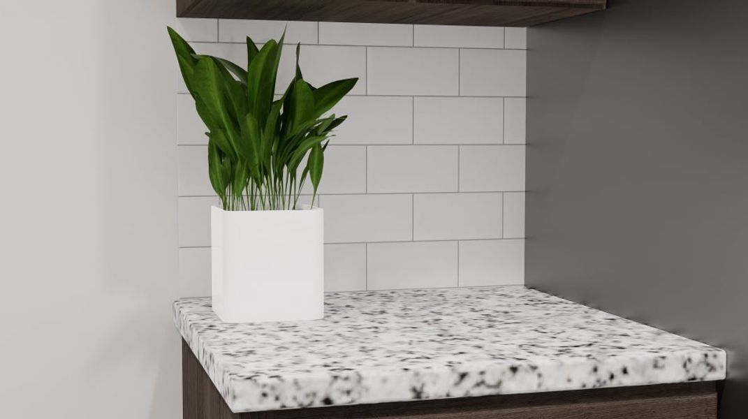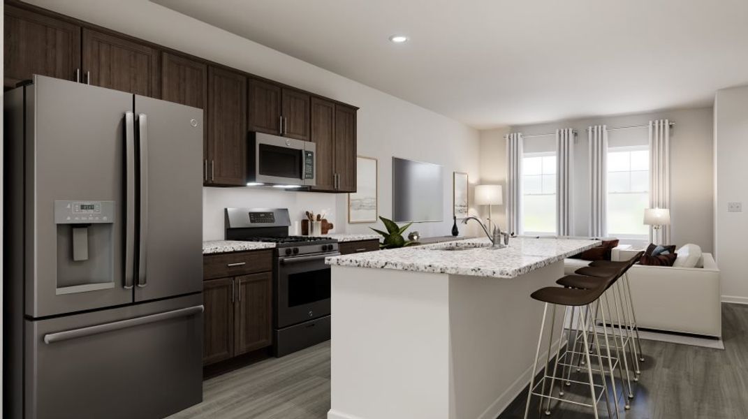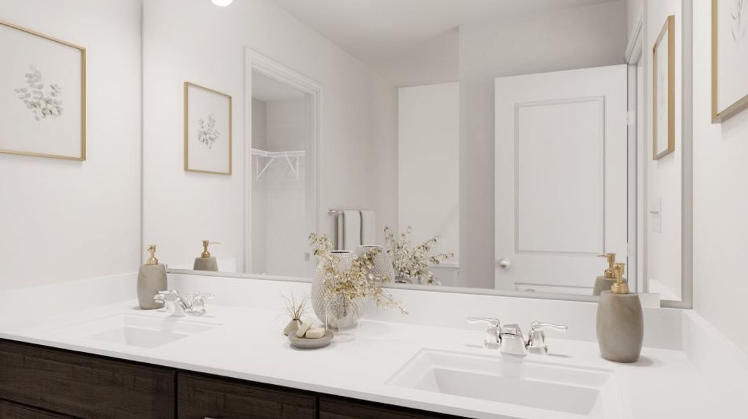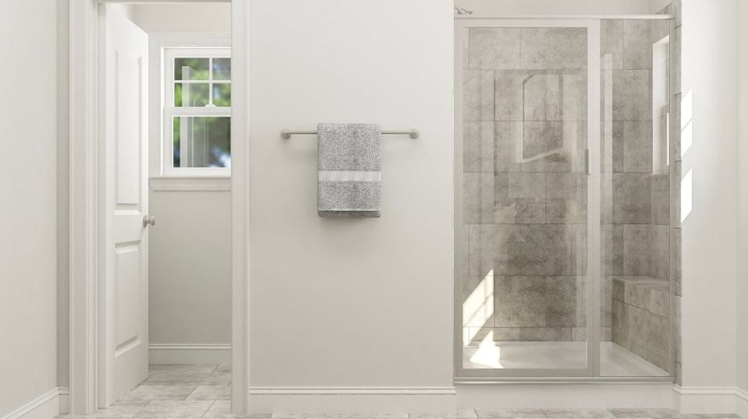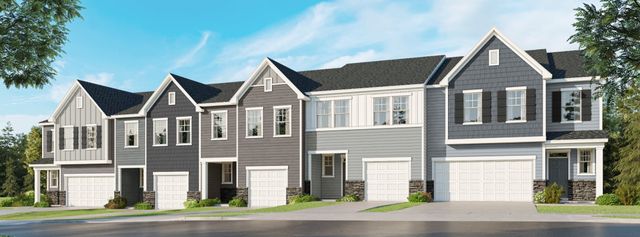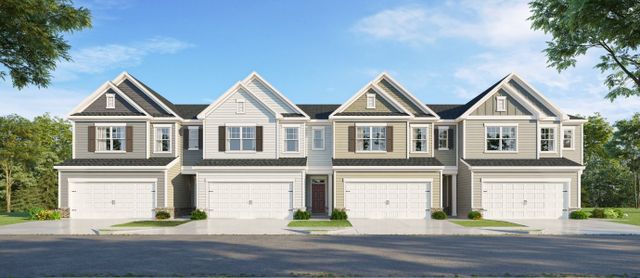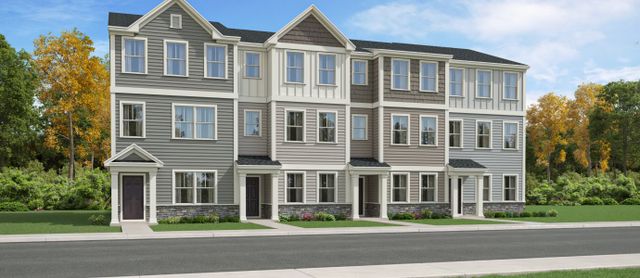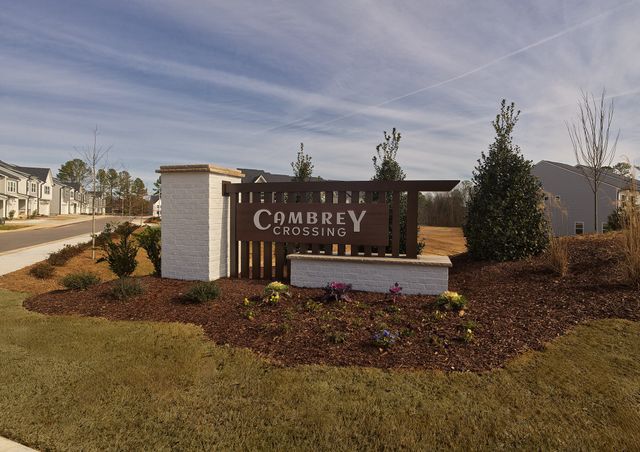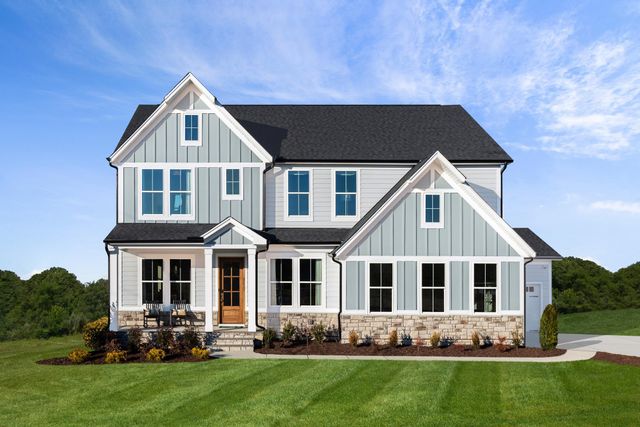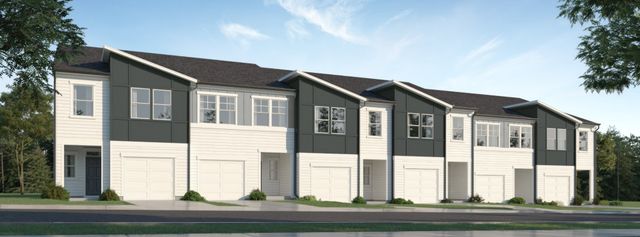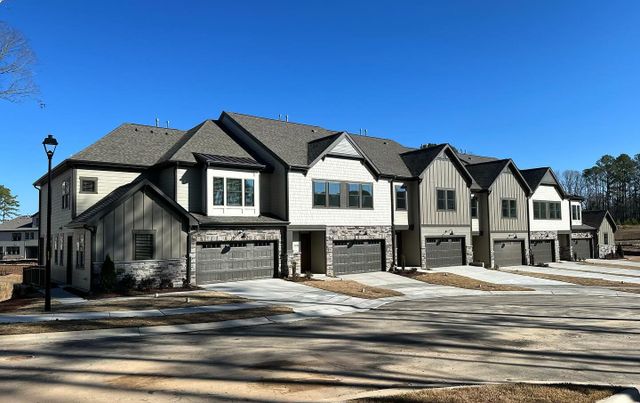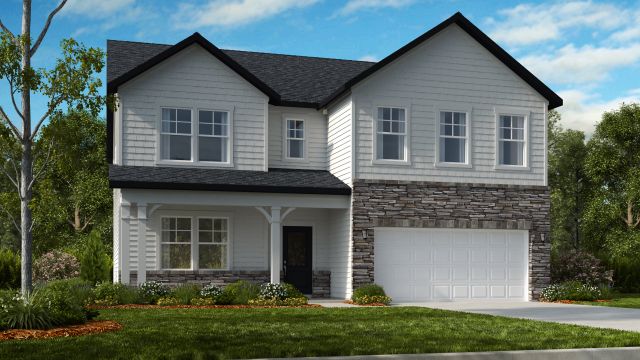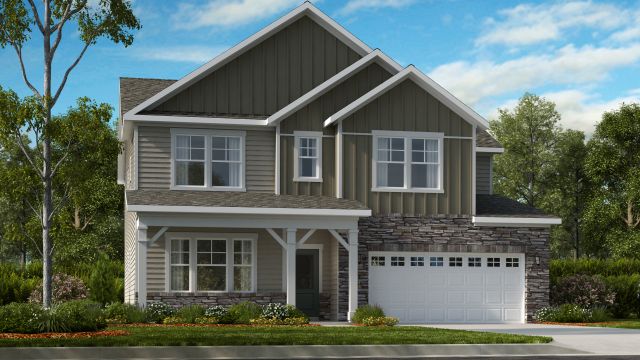Floor Plan
Lowered rates
from $437,990
Duncan, 1033 Aberleigh Lane, Durham, NC 27703
4 bd · 3 ba · 2 stories · 2,305 sqft
Lowered rates
from $437,990
Home Highlights
Garage
Attached Garage
Walk-In Closet
Utility/Laundry Room
Dining Room
Family Room
Porch
Patio
Kitchen
Primary Bedroom Upstairs
Loft
Plan Description
This new two-story townhome has a great layout with a first floor dedicated to shared living and entertaining. Showcasing an open layout shared by the kitchen with a center island, dining area and Great Room, a patio opens it even more to the outdoors. In a corner is a versatile bedroom to host overnight guests. Upstairs is a loft surrounded by three spacious bedrooms, including the owner’s suite with a private bathroom and walk-in closet.
Plan Details
*Pricing and availability are subject to change.- Name:
- Duncan
- Garage spaces:
- 1
- Property status:
- Floor Plan
- Size:
- 2,305 sqft
- Stories:
- 2
- Beds:
- 4
- Baths:
- 3
Construction Details
- Builder Name:
- Lennar
Home Features & Finishes
- Garage/Parking:
- GarageAttached Garage
- Interior Features:
- Walk-In ClosetFoyerLoft
- Laundry facilities:
- Utility/Laundry Room
- Property amenities:
- PatioPorch
- Rooms:
- KitchenDining RoomFamily RoomOpen Concept FloorplanPrimary Bedroom Upstairs

Considering this home?
Our expert will guide your tour, in-person or virtual
Need more information?
Text or call (888) 486-2818
Forty & Page Community Details
Community Amenities
- Dining Nearby
- Dog Park
- Park Nearby
- Tot Lot
- Fully Maintained Lawns
- Pocket Park
- Entertainment
- Shopping Nearby
Neighborhood Details
Durham, North Carolina
Durham County 27703
Schools in Durham Public Schools
GreatSchools’ Summary Rating calculation is based on 4 of the school’s themed ratings, including test scores, student/academic progress, college readiness, and equity. This information should only be used as a reference. NewHomesMate is not affiliated with GreatSchools and does not endorse or guarantee this information. Please reach out to schools directly to verify all information and enrollment eligibility. Data provided by GreatSchools.org © 2024
Average Home Price in 27703
Getting Around
Air Quality
Noise Level
76
50Active100
A Soundscore™ rating is a number between 50 (very loud) and 100 (very quiet) that tells you how loud a location is due to environmental noise.
Taxes & HOA
- Tax Year:
- 2024
- Tax Rate:
- 1.31%
- HOA fee:
- $230/monthly




