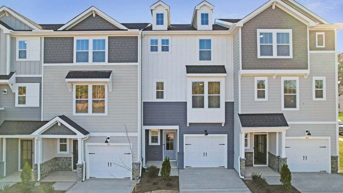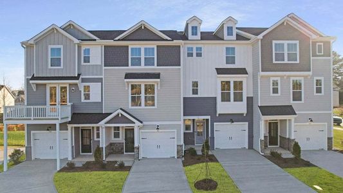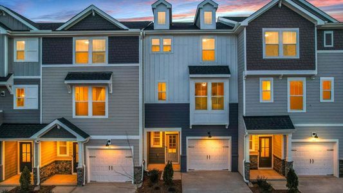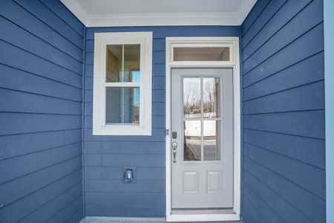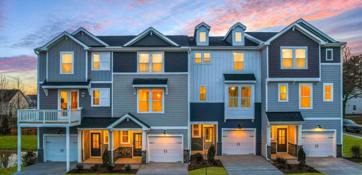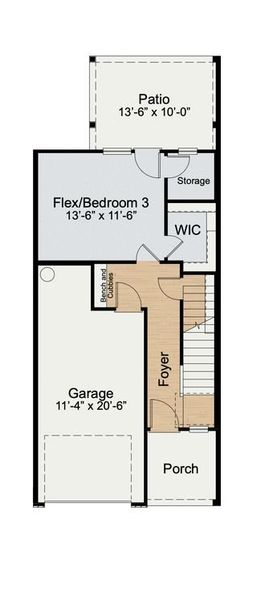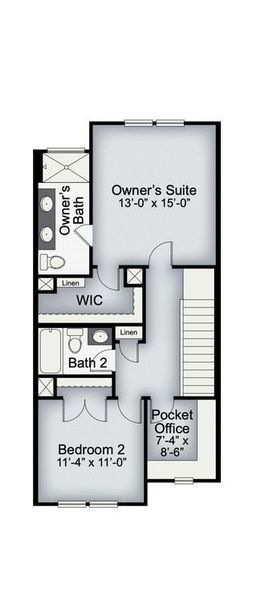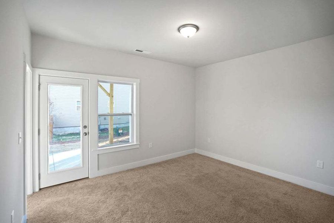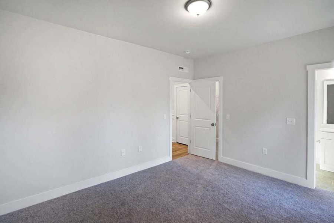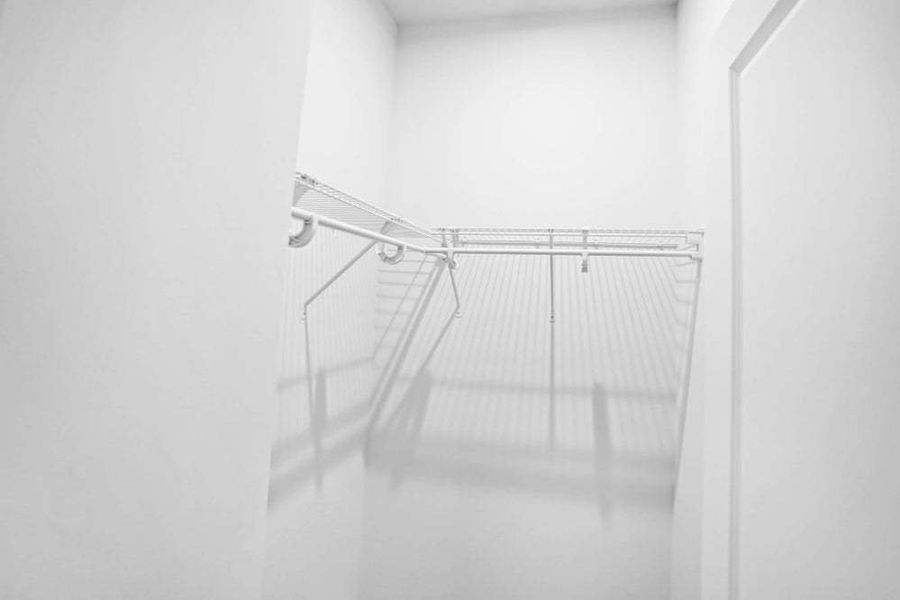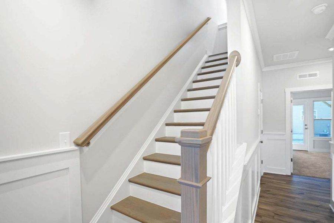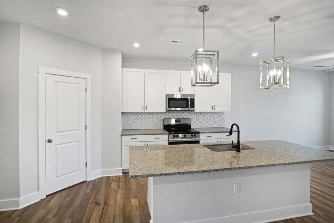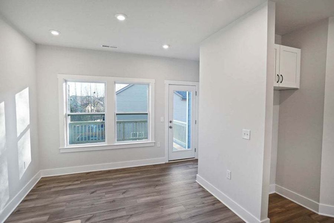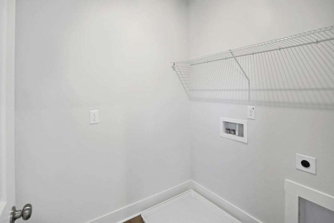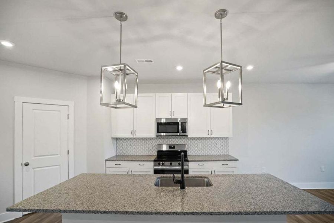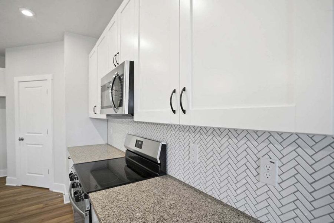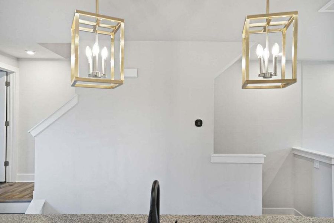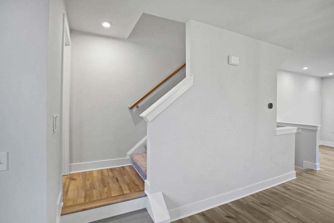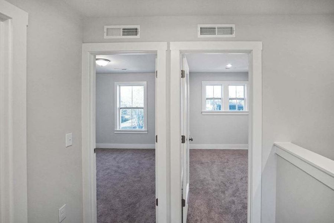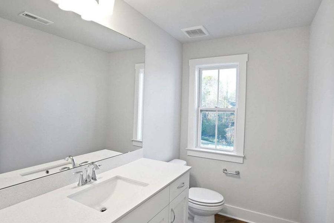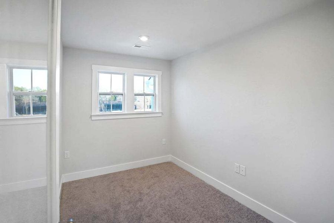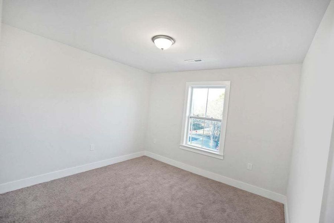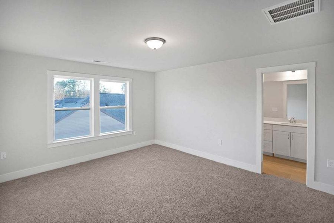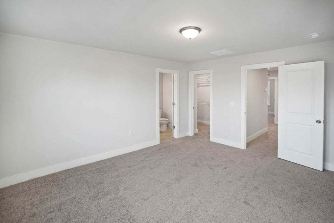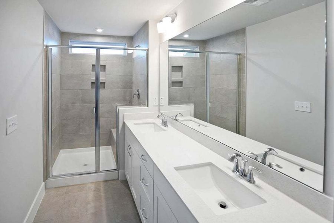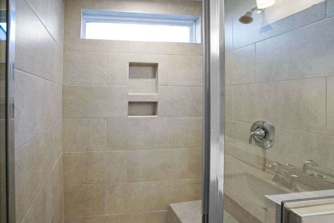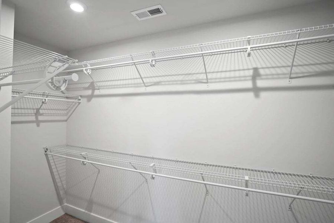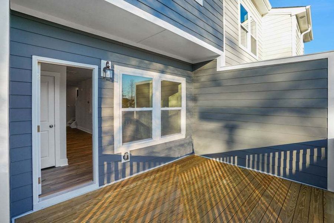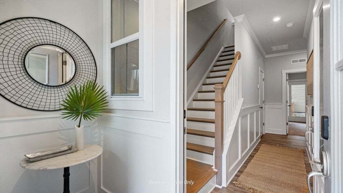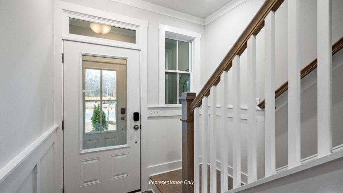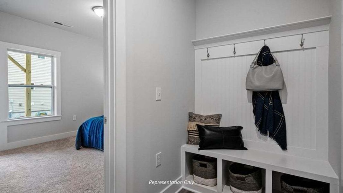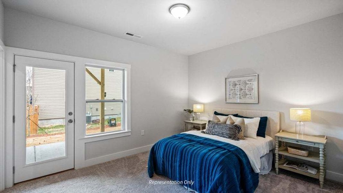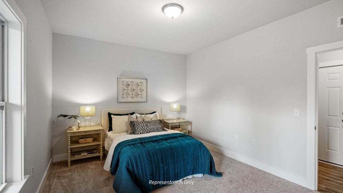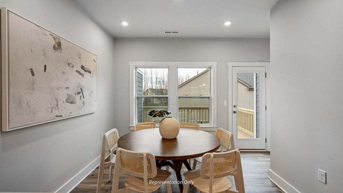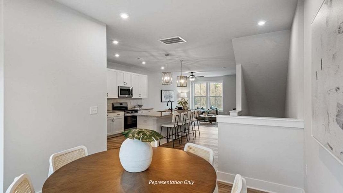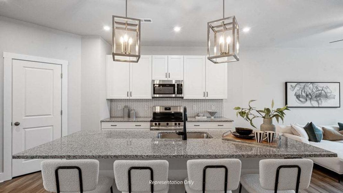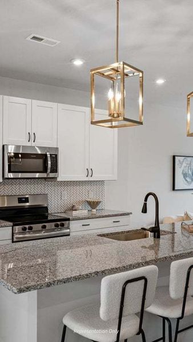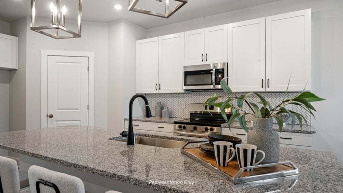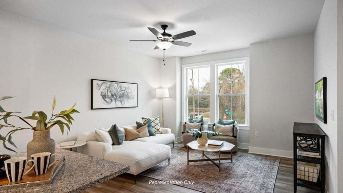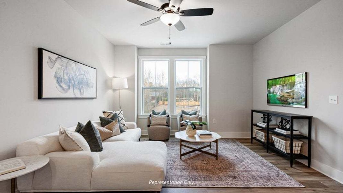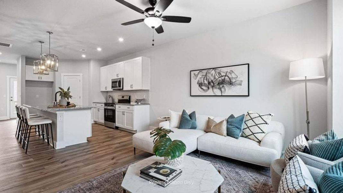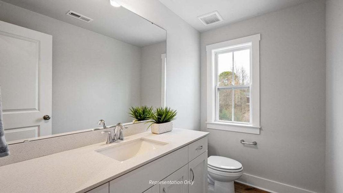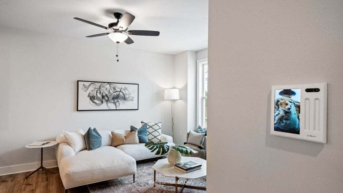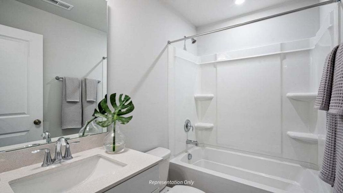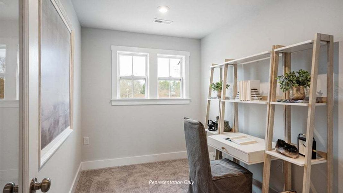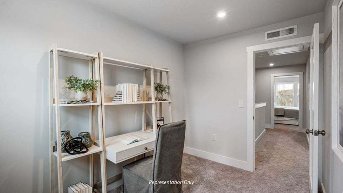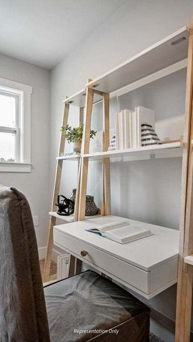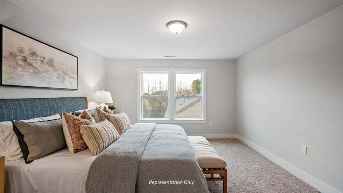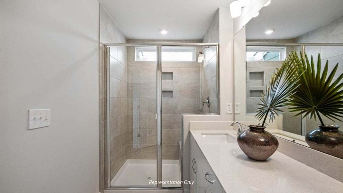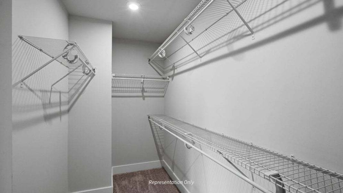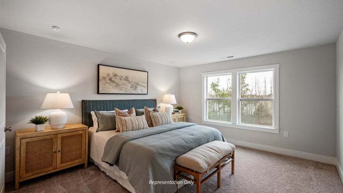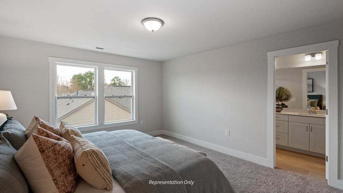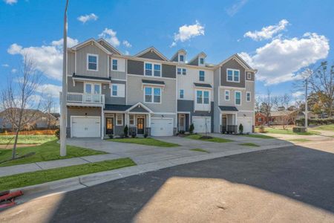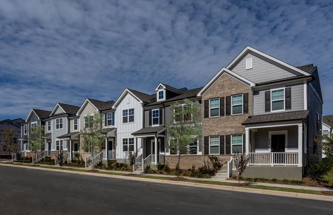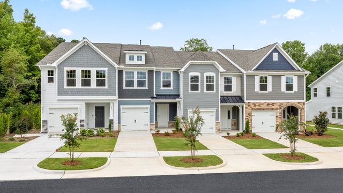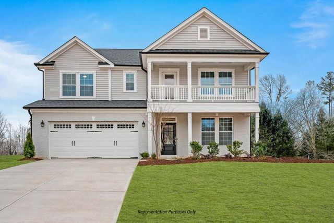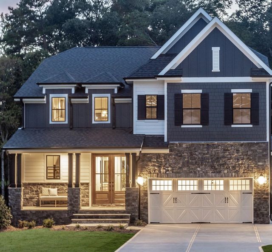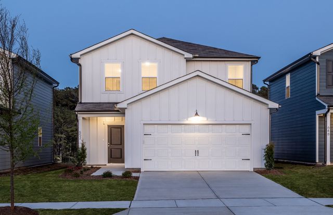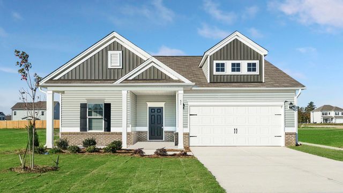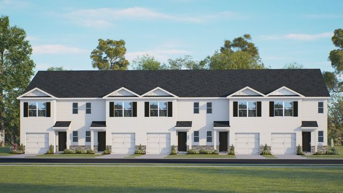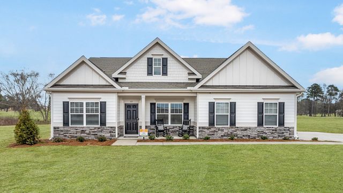Floor Plan
Lowered rates
from $384,700
The Dunn, 917 Judd Parkway, Fuquay Varina, NC 27526
3 bd · 2.5 ba · 3 stories · 1,813 sqft
Lowered rates
from $384,700
Home Highlights
Garage
Attached Garage
Walk-In Closet
Utility/Laundry Room
Family Room
Porch
Patio
Breakfast Area
Primary Bedroom Upstairs
Flex Room
Plan Description
Welcome to The Dunn, an extraordinary three-story townhome that combines style, functionality, and comfort. With its spacious floor plan, superior craftsmanship, and exceptional amenities, The Dunn offers a truly luxurious living experience. Choose from Craftsman and Farmhouse elevation designs to personalize your dream home.The Dunn ranges from 1813 to 1860 square feet, providing ample space for you to thrive. As you arrive, you'll be greeted by the attached 1-car garage, complete with a built-in storage area. Say goodbye to clutter and enjoy the convenience of having a dedicated space to store your belongings. The ground floor of The Dunn is thoughtfully designed to maximize storage and functionality. Abundant storage options, including custom-made benches and cubbies, ensure that everything has its place. Additionally, a versatile flex room awaits, which can be transformed into an optional bedroom, accompanied by a full bathroom and a walk-in closet. But that's not all—The Dunn also features New Home Inc's exclusive smart door delivery center, providing a secure and convenient space for dedicated package deliveries.Going to the second floor, and you'll discover the main living area, characterized by an open floor plan that seamlessly blends style and practicality. The heart of this floor is the large family room, a welcoming space where you can relax, unwind, and create lifelong memories. Adjacent to the family room is the cafe, a versatile area that can be used for casual dining or intimate gatherings.The chef's kitchen in The Dunn is truly a culinary masterpiece. Boasting a wrap-around seated island, this kitchen offers ample counter space for meal preparation, dining, and entertaining. The walk-in power pantry adds an extra touch of convenience, allowing you to easily organize and access your kitchen essentials. The second floor also features a deck off the back, providing an extension of your living space outdoors. Enjoy a morning co...
Plan Details
*Pricing and availability are subject to change.- Name:
- The Dunn
- Garage spaces:
- 1
- Property status:
- Floor Plan
- Size:
- 1,813 sqft
- Stories:
- 3+
- Beds:
- 3
- Baths:
- 2.5
Construction Details
- Builder Name:
- New Home Inc.
Home Features & Finishes
- Garage/Parking:
- GarageAttached Garage
- Interior Features:
- Walk-In Closet
- Laundry facilities:
- Utility/Laundry Room
- Property amenities:
- DeckPatioPorch
- Rooms:
- Flex RoomFamily RoomBreakfast AreaPrimary Bedroom Upstairs

Considering this home?
Our expert will guide your tour, in-person or virtual
Need more information?
Text or call (888) 486-2818
Springwood Townes Community Details
Community Amenities
- Cafe
- Dining Nearby
- Community Pond
- Splash Pad
- Walking, Jogging, Hike Or Bike Trails
- Entertainment
- Shopping Nearby
Neighborhood Details
Fuquay Varina, North Carolina
Wake County 27526
Schools in Wake County Schools
GreatSchools’ Summary Rating calculation is based on 4 of the school’s themed ratings, including test scores, student/academic progress, college readiness, and equity. This information should only be used as a reference. NewHomesMate is not affiliated with GreatSchools and does not endorse or guarantee this information. Please reach out to schools directly to verify all information and enrollment eligibility. Data provided by GreatSchools.org © 2024
Average Home Price in 27526
Getting Around
Air Quality
Noise Level
76
50Active100
A Soundscore™ rating is a number between 50 (very loud) and 100 (very quiet) that tells you how loud a location is due to environmental noise.
Taxes & HOA
- Tax Year:
- 2024
- HOA fee:
- $175/monthly
- HOA fee requirement:
- Mandatory
