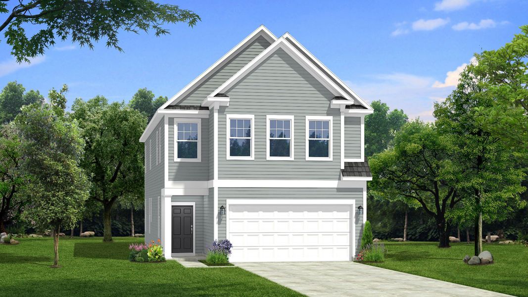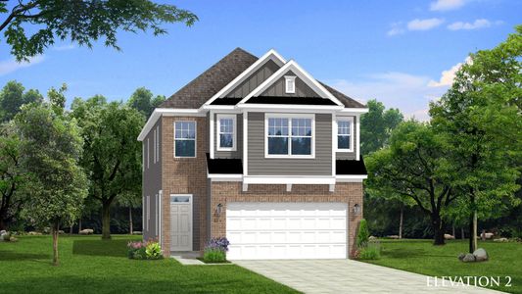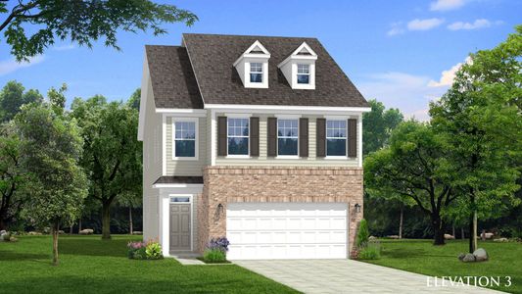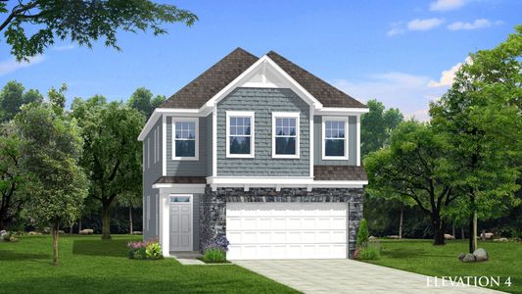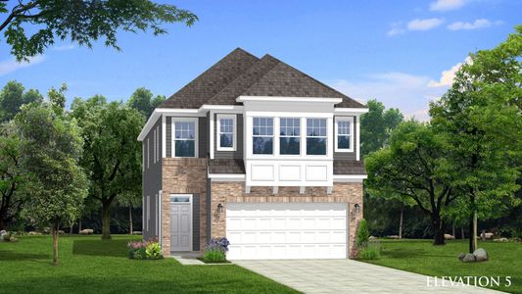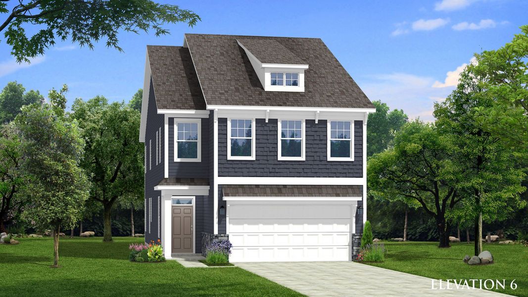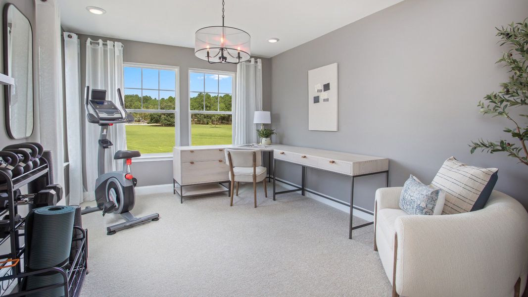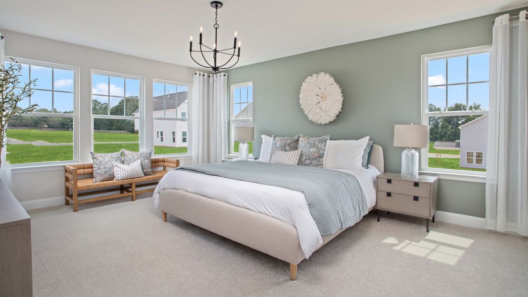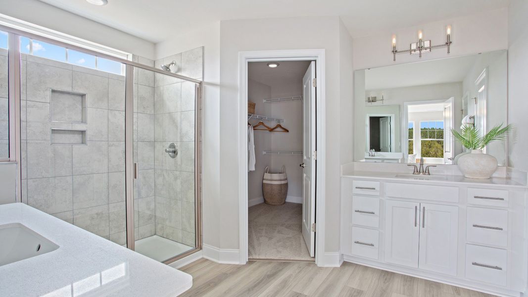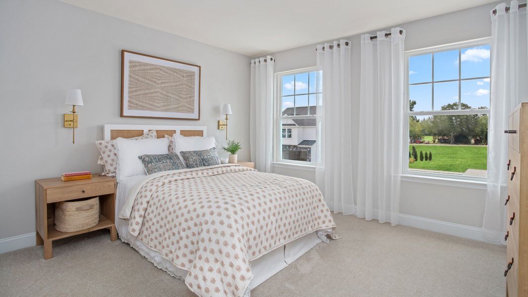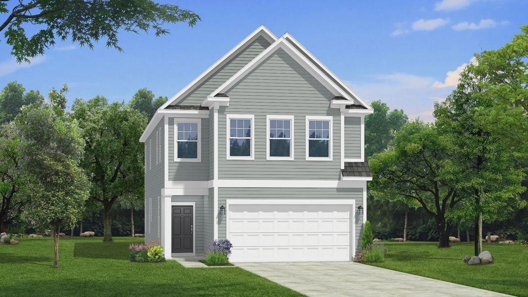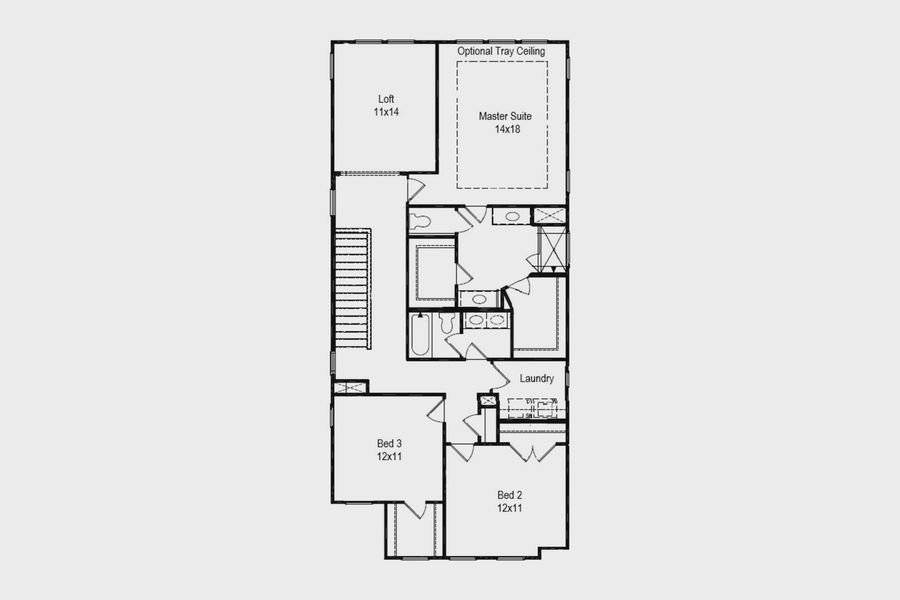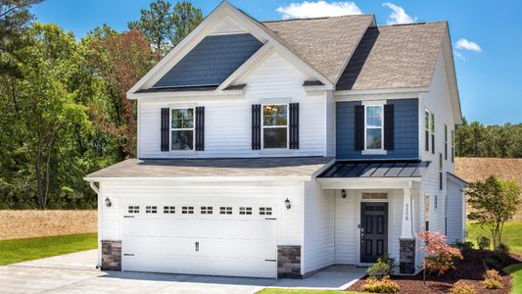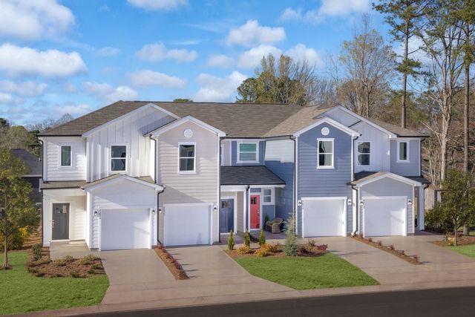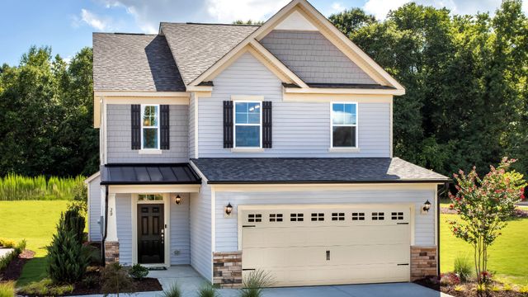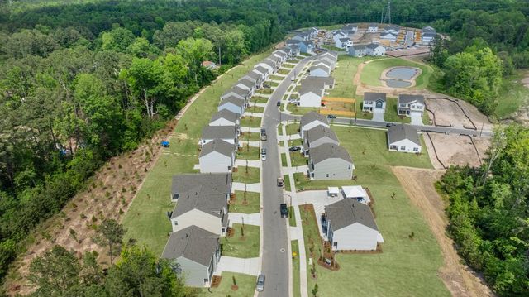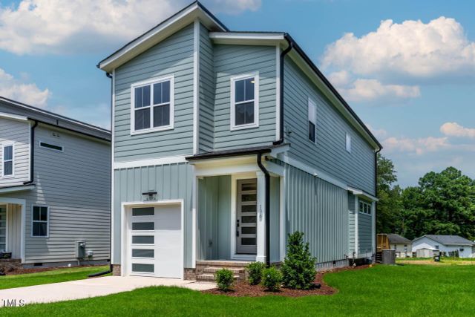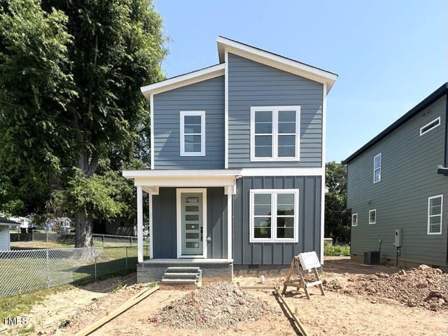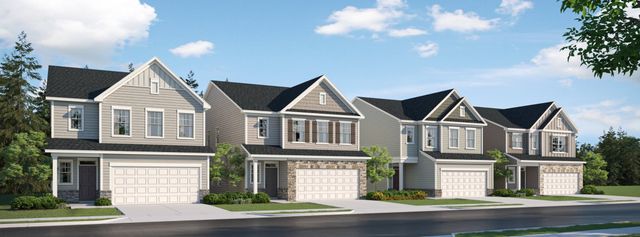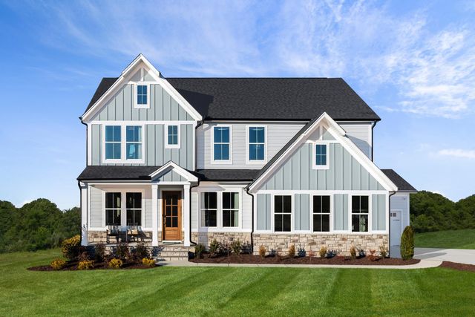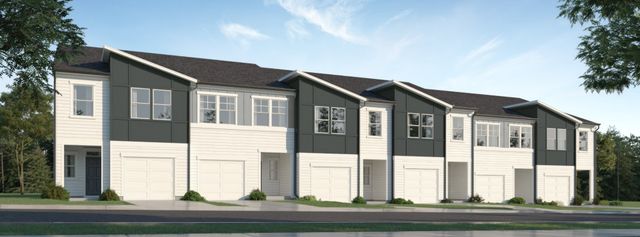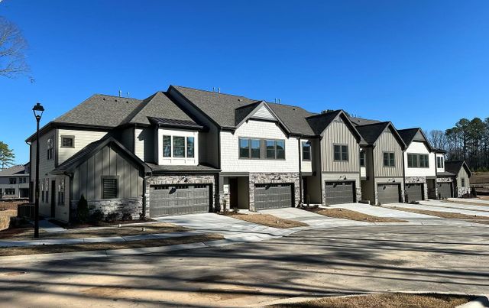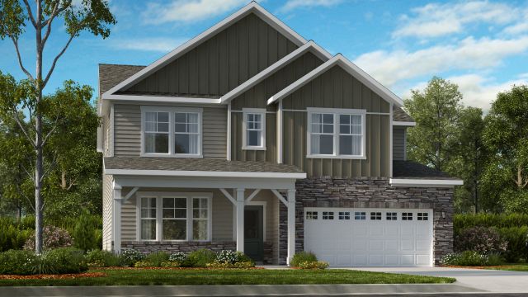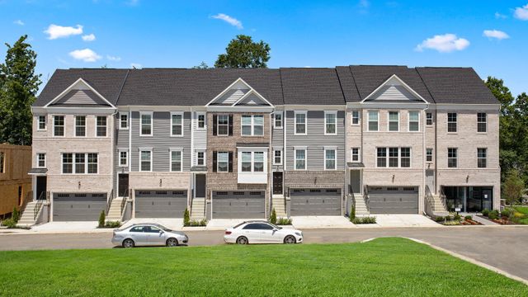Floor Plan
from $419,990
Callaway, 3150 Ginger Hill Lane, Durham, NC 27703
3 bd · 2.5 ba · 2 stories · 2,289 sqft
from $419,990
Home Highlights
Garage
Attached Garage
Walk-In Closet
Utility/Laundry Room
Family Room
Breakfast Area
Primary Bedroom Upstairs
Loft
Mudroom
Community Pool
Playground
Plan Description
New single family home design featuring a spacious 2-car garage, mudroom, and powder room. The heart of the home is the well-appointed kitchen with a walk-in pantry and a large island that opens to the spacious family room and adjoining breakfast area. The Owner's Bedroom is a luxurious retreat, complete with an optional tray ceiling, large en-suite bath with 2 separate vanities, 2 separate walk-in closets, a large walk-in shower, and a private water closet. Upstairs, you'll find a generous loft, 2 secondary bedrooms, a full bath with an optional dual sink vanity, and a conveniently located laundry room. If you need an extra bedroom, there is an option to convert the loft into a 4th bedroom. This home is perfect for families who value comfort, style, and functionality.
Plan Details
*Pricing and availability are subject to change.- Name:
- Callaway
- Garage spaces:
- 2
- Property status:
- Floor Plan
- Size:
- 2,289 sqft
- Stories:
- 2
- Beds:
- 3
- Baths:
- 2.5
Construction Details
- Builder Name:
- DRB Homes
Home Features & Finishes
- Garage/Parking:
- GarageAttached Garage
- Interior Features:
- Walk-In ClosetLoft
- Laundry facilities:
- Utility/Laundry Room
- Rooms:
- MudroomFamily RoomBreakfast AreaPrimary Bedroom Upstairs

Considering this home?
Our expert will guide your tour, in-person or virtual
Need more information?
Text or call (888) 486-2818
Phillips Valley Community Details
Community Amenities
- Dining Nearby
- Playground
- Community Pool
- Park Nearby
- Walking, Jogging, Hike Or Bike Trails
- Entertainment
- Shopping Nearby
Neighborhood Details
Durham, North Carolina
Durham County 27703
Schools in Durham Public Schools
GreatSchools’ Summary Rating calculation is based on 4 of the school’s themed ratings, including test scores, student/academic progress, college readiness, and equity. This information should only be used as a reference. NewHomesMate is not affiliated with GreatSchools and does not endorse or guarantee this information. Please reach out to schools directly to verify all information and enrollment eligibility. Data provided by GreatSchools.org © 2024
Average Home Price in 27703
Getting Around
Air Quality
Noise Level
80
50Active100
A Soundscore™ rating is a number between 50 (very loud) and 100 (very quiet) that tells you how loud a location is due to environmental noise.
Taxes & HOA
- HOA fee:
- $61/monthly
- HOA fee requirement:
- Mandatory
