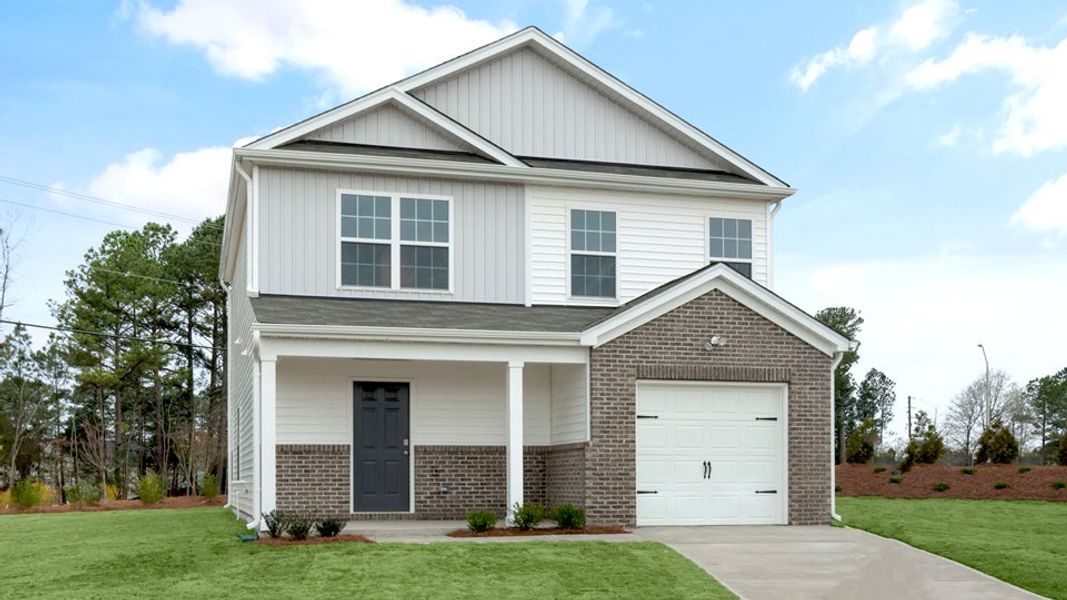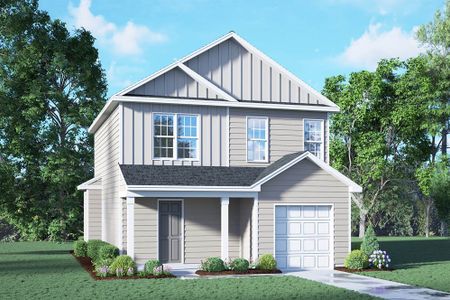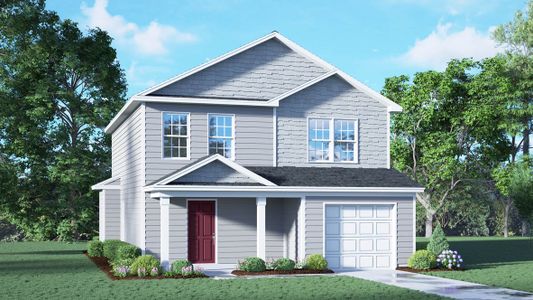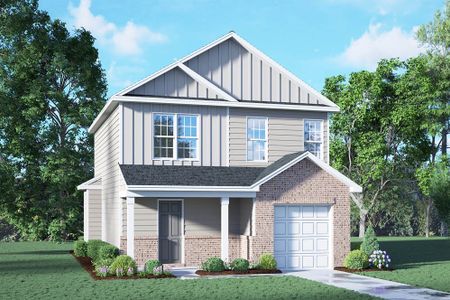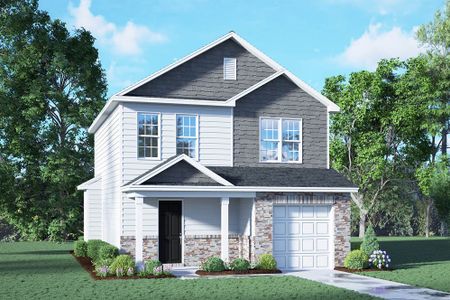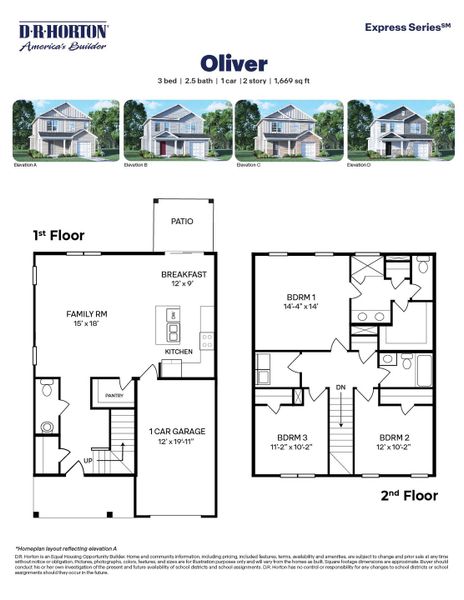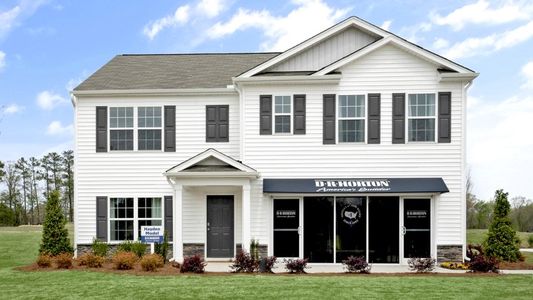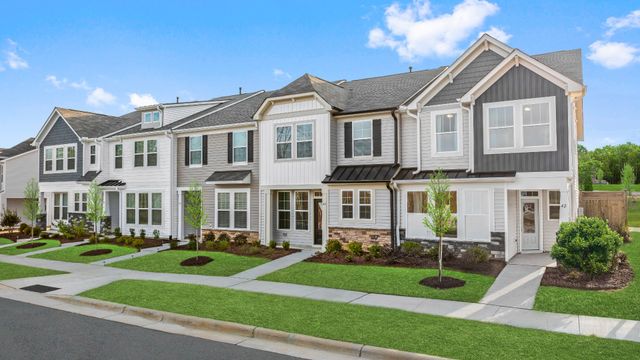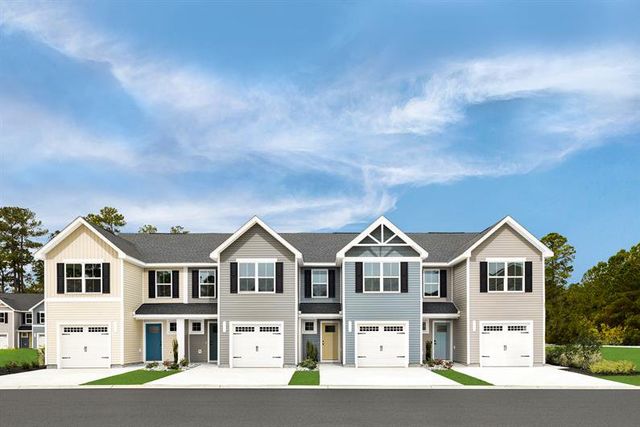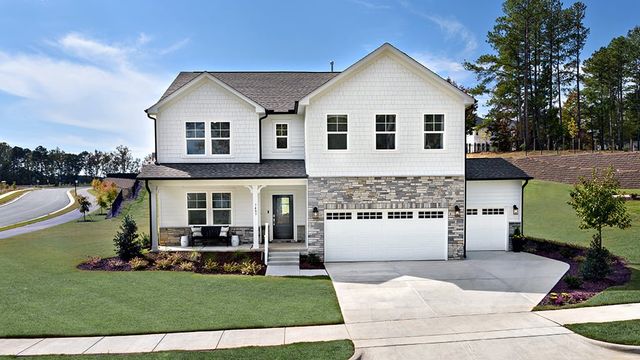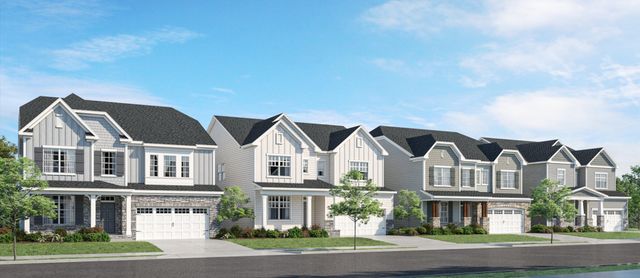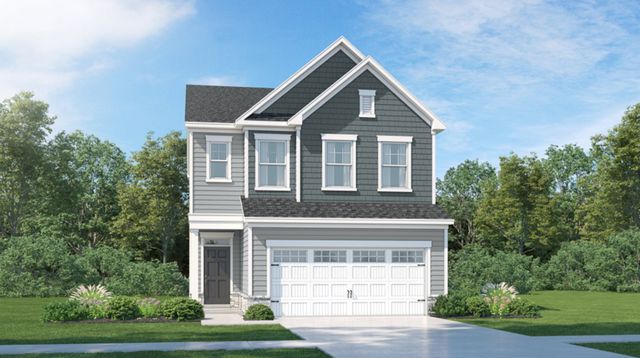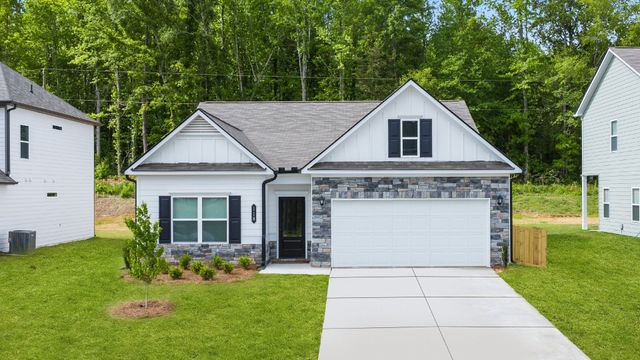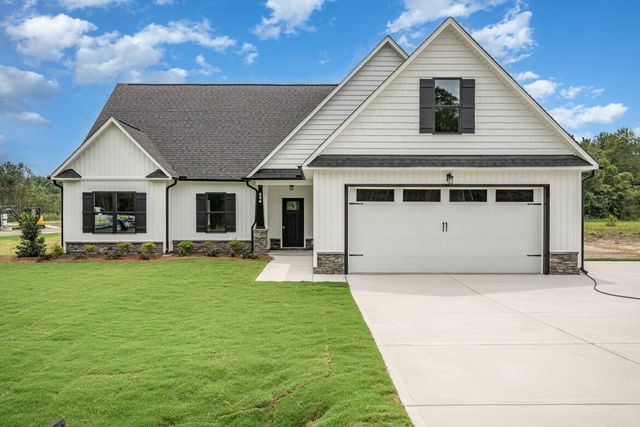Floor Plan
from $365,990
Oliver, 3627 Turney Drive, Raleigh, NC 27610
3 bd · 2.5 ba · 2 stories · 1,669 sqft
from $365,990
Home Highlights
Garage
Attached Garage
Walk-In Closet
Utility/Laundry Room
Family Room
Porch
Patio
Office/Study
Breakfast Area
Primary Bedroom Upstairs
Washer
Dryer
Flex Room
Playground
Plan Description
The Oliver is one of our two-story floorplans featured in our Barwell Park community in Raleigh, North Carolina. With 4 modern exteriors to choose from, the Oliver is sure to turn heads. Inside this 3 bedroom, 2.5 bathroom home, you’ll find 1,669 sq. ft. of comfortable living space, and a 1-car garage. Upon entering the home, you’re greeted by the inviting foyer and staircase, that leads you past the powder room into the spacious and free-flowing family room. The Family Room has an open-concept, where your kitchen, living, and dining areas blend seamlessly into a space perfect for everyday living and entertaining. The kitchen boasts shaker-style cabinets, granite countertops, a walk-in pantry, and stainless steel appliances, perfect for both cooking family meals and entertaining guests. The breakfast area opens to the back patio where you’ll be able to relax and unwind. The second floor of the Oliver features a spacious Primary Bedroom, complete with its own attached bathroom that features a walk-in closet and all the space you need to get ready in the morning. Sharing a sink isn’t a worry with the double vanity, and you also get additional privacy with a separate water closet enclosing the toilet. With its luxurious design and versatility, the Oliver is the perfect place to call home. Contact us today and find your home at Barwell Park.
Plan Details
*Pricing and availability are subject to change.- Name:
- Oliver
- Garage spaces:
- 1
- Property status:
- Floor Plan
- Size:
- 1,669 sqft
- Stories:
- 2
- Beds:
- 3
- Baths:
- 2.5
Construction Details
- Builder Name:
- D.R. Horton
Home Features & Finishes
- Garage/Parking:
- GarageAttached Garage
- Interior Features:
- Walk-In Closet
- Kitchen:
- Stainless Steel Appliances
- Laundry facilities:
- DryerWasherUtility/Laundry Room
- Property amenities:
- PatioSmart Home SystemPorch
- Rooms:
- Flex RoomOffice/StudyFamily RoomBreakfast AreaPrimary Bedroom Upstairs

Considering this home?
Our expert will guide your tour, in-person or virtual
Need more information?
Text or call (888) 486-2818
Barwell Park Community Details
Community Amenities
- Dining Nearby
- Dog Park
- Playground
- Park Nearby
- Grocery Shopping Nearby
- Walking, Jogging, Hike Or Bike Trails
- Recreational Facilities
- Entertainment
- Shopping Nearby
Neighborhood Details
Raleigh, North Carolina
Wake County 27610
Schools in Wake County Schools
GreatSchools’ Summary Rating calculation is based on 4 of the school’s themed ratings, including test scores, student/academic progress, college readiness, and equity. This information should only be used as a reference. NewHomesMate is not affiliated with GreatSchools and does not endorse or guarantee this information. Please reach out to schools directly to verify all information and enrollment eligibility. Data provided by GreatSchools.org © 2024
Average Home Price in 27610
Getting Around
Air Quality
Noise Level
74
50Active100
A Soundscore™ rating is a number between 50 (very loud) and 100 (very quiet) that tells you how loud a location is due to environmental noise.
Taxes & HOA
- Tax Year:
- 2024
- Tax Rate:
- 0.7%
- HOA fee:
- $385/semi-annual
- HOA fee requirement:
- Mandatory
