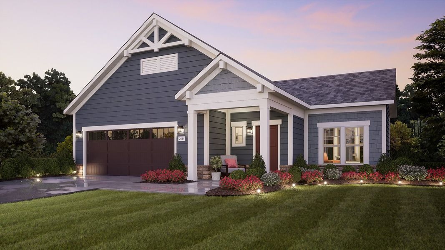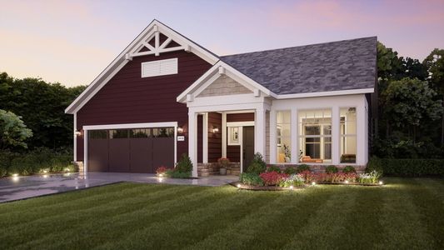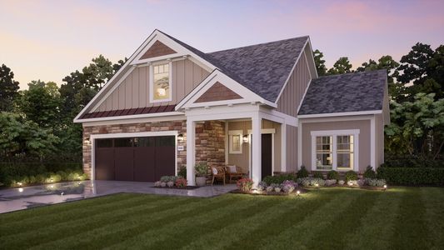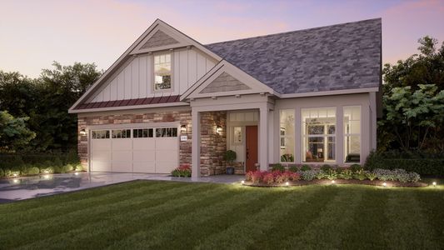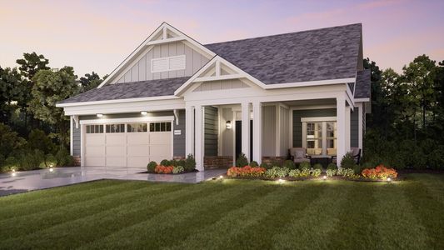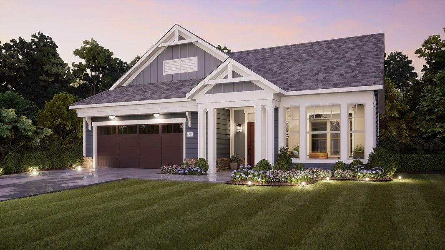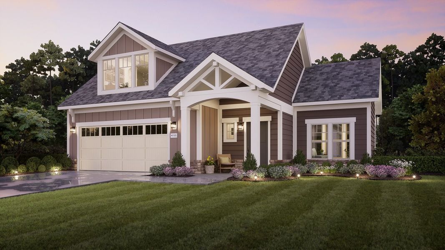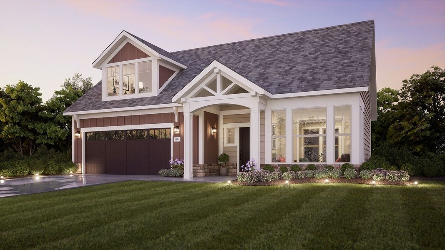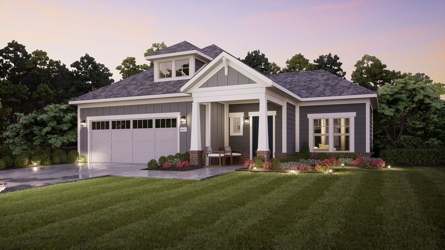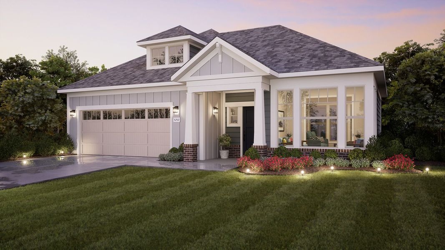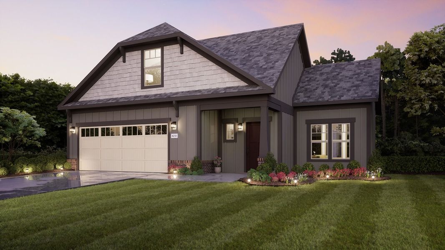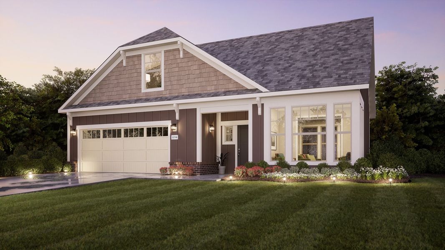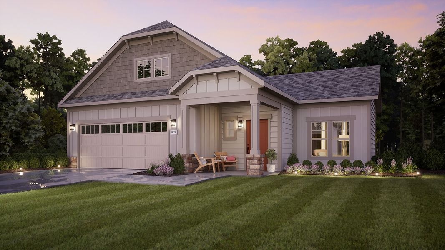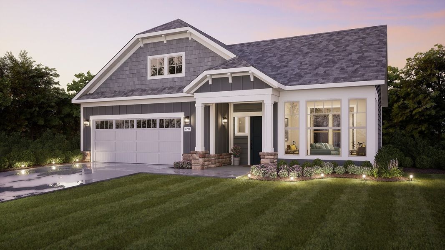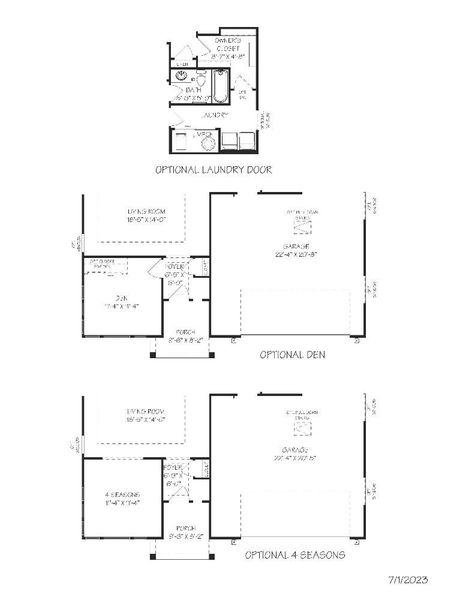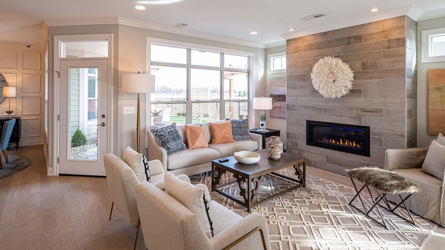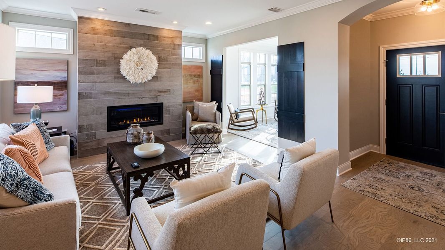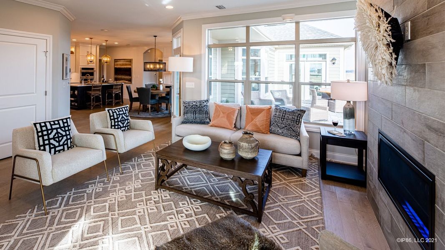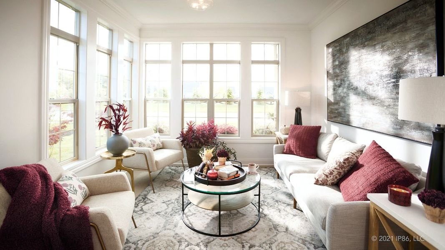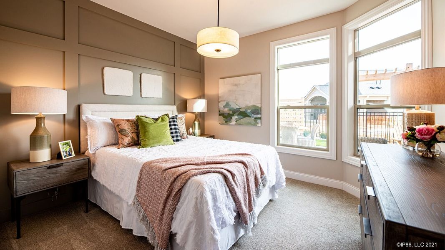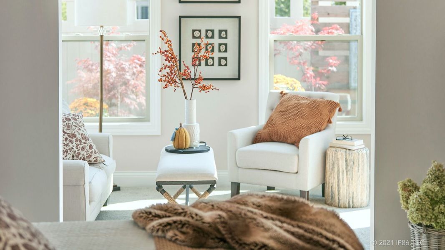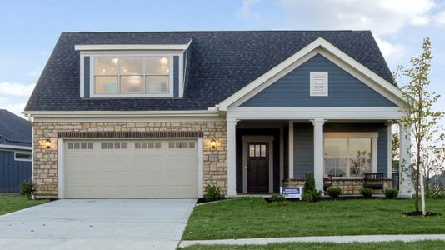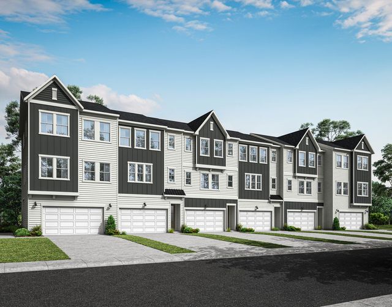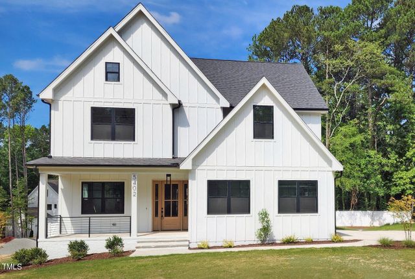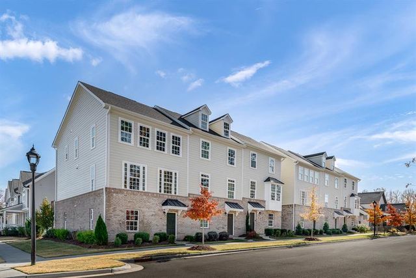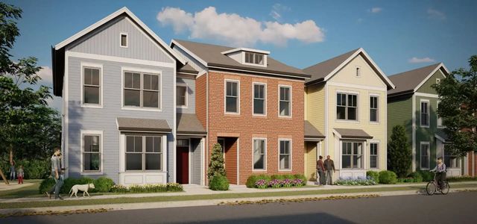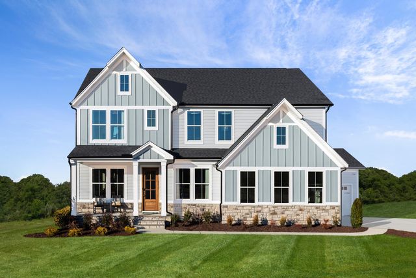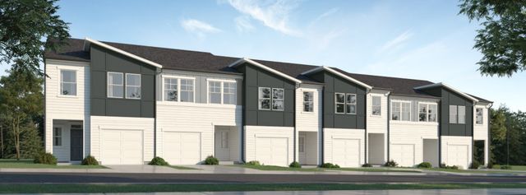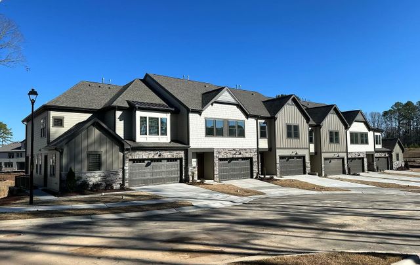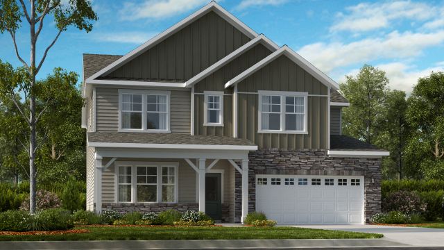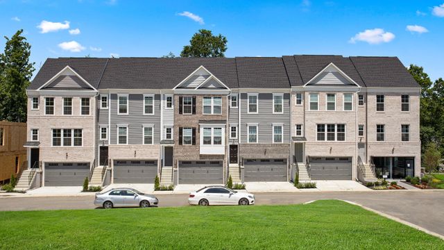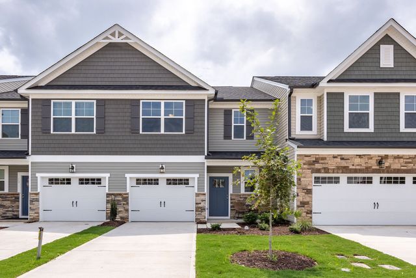Floor Plan
Closing costs covered
Flex cash
Upgrade options covered
from $545,400
Palazzo, 5113 Farrington Road, Durham, NC 27713
2 bd · 2 ba · 1 story · 1,520 sqft
Closing costs covered
Flex cash
Upgrade options covered
from $545,400
Home Highlights
Garage
Attached Garage
Walk-In Closet
Primary Bedroom Downstairs
Utility/Laundry Room
Dining Room
Porch
Primary Bedroom On Main
Living Room
Kitchen
Community Pool
Flex Room
Plan Description
Welcome to the Palazzo– where timeless elegance meets modern functionality. This thoughtfully crafted home design redefines luxurious living, offering a seamless fusion of open spaces and well-defined rooms. Whether you're seeking a haven for relaxation or a space to entertain guests, the Palazzo is designed to exceed your every expectation.The open-concept layout seamlessly connects the living room, dining area, and kitchen, providing a spacious and inviting atmosphere for entertaining guests and spending quality time with family.The optional gourmet kitchen is designed to satisfy the culinary enthusiast in you. High-end appliances, ample counter space, and a central island make cooking a delight. The optional four-season room (only available on the Palazzo) provides a versatile flex space for living or working, designed to be enjoyed year-round. With its large windows and quality insulation, it allows you to bask in natural light and enjoy the beauty of each season while remaining comfortable regardless of the weather outside.An optional bonus suite offers versatile space to unleash creativity or comfortably accommodate guests, ensuring a warm and inviting atmosphere for various activities.Transition seamlessly to the outdoors with the private courtyard creating a serene retreat for outdoor gatherings or solitary relaxation. It is viewable and accessible from most major areas of the home.The Palazzo home design invites you to experience an elevated lifestyle that exemplifies functionality and luxury.
Plan Details
*Pricing and availability are subject to change.- Name:
- Palazzo
- Garage spaces:
- 2
- Property status:
- Floor Plan
- Size:
- 1,520 sqft
- Stories:
- 1
- Beds:
- 2
- Baths:
- 2
Construction Details
- Builder Name:
- Epcon Communities
Home Features & Finishes
- Garage/Parking:
- GarageAttached Garage
- Interior Features:
- Walk-In ClosetFoyerStorage
- Laundry facilities:
- Laundry Facilities On Main LevelUtility/Laundry Room
- Property amenities:
- CourtyardSmart Home SystemPorch
- Rooms:
- Flex RoomPrimary Bedroom On MainKitchenDining RoomLiving RoomOpen Concept FloorplanPrimary Bedroom Downstairs

Considering this home?
Our expert will guide your tour, in-person or virtual
Need more information?
Text or call (888) 486-2818
The Courtyards on Farrington Community Details
Community Amenities
- Dining Nearby
- Fitness Center/Exercise Area
- Community Pool
- Shopping Nearby
Neighborhood Details
Durham, North Carolina
Durham County 27713
Schools in Durham Public Schools
GreatSchools’ Summary Rating calculation is based on 4 of the school’s themed ratings, including test scores, student/academic progress, college readiness, and equity. This information should only be used as a reference. NewHomesMate is not affiliated with GreatSchools and does not endorse or guarantee this information. Please reach out to schools directly to verify all information and enrollment eligibility. Data provided by GreatSchools.org © 2024
Average Home Price in 27713
Getting Around
Air Quality
Noise Level
70
50Active100
A Soundscore™ rating is a number between 50 (very loud) and 100 (very quiet) that tells you how loud a location is due to environmental noise.
Taxes & HOA
- HOA fee:
- $260/monthly
- HOA fee requirement:
- Mandatory
