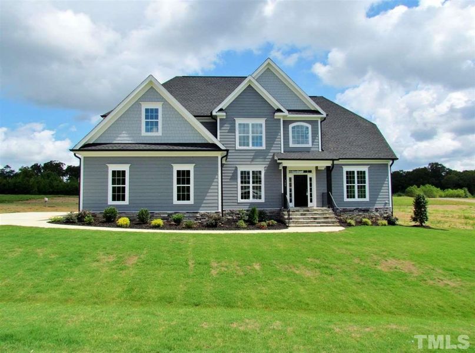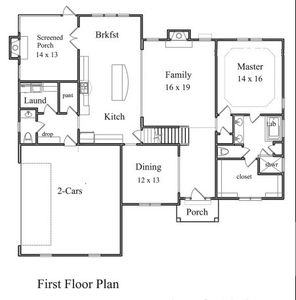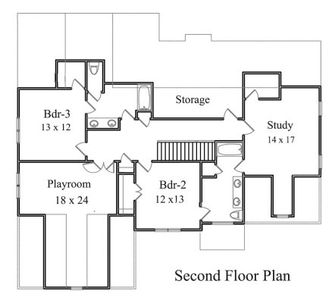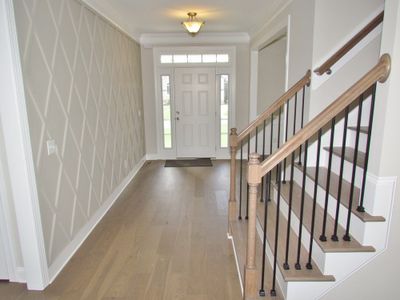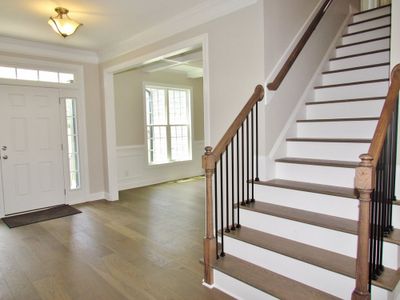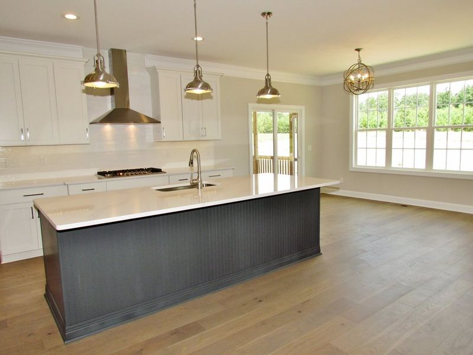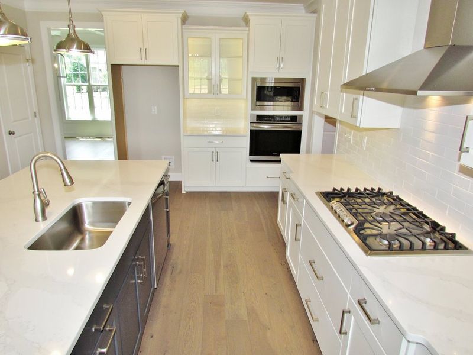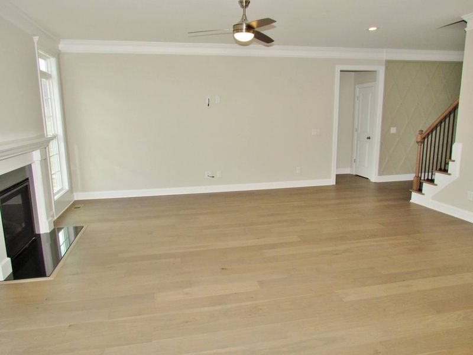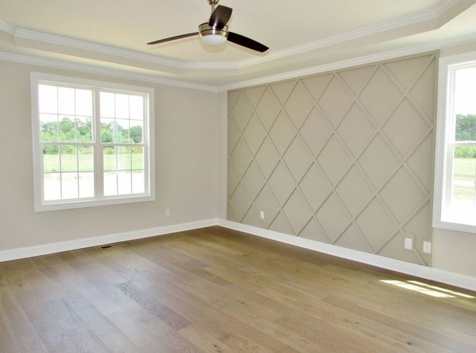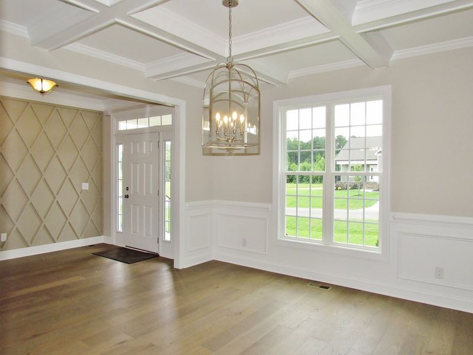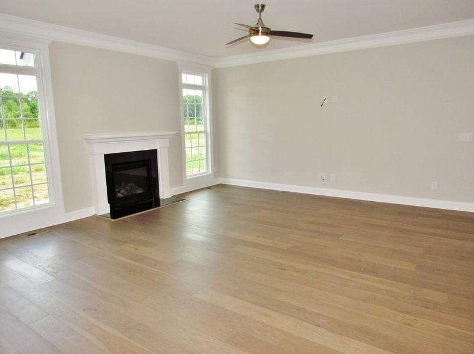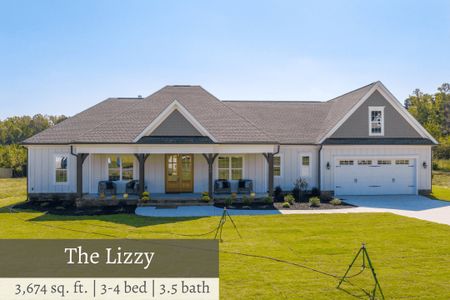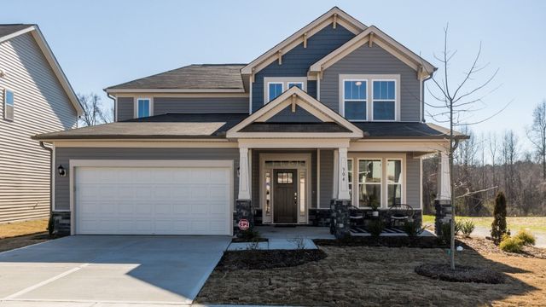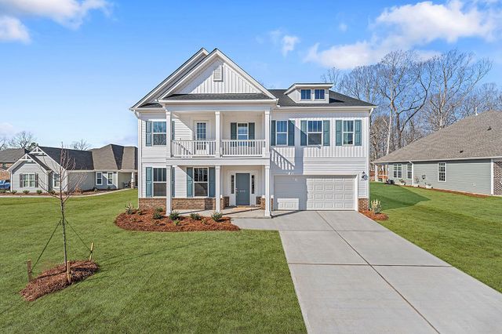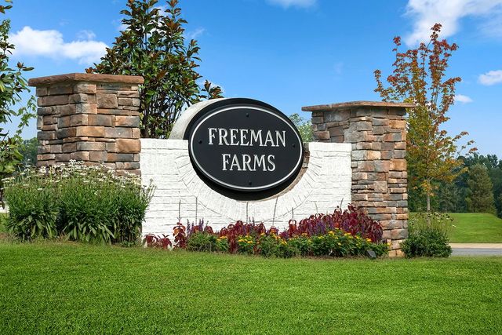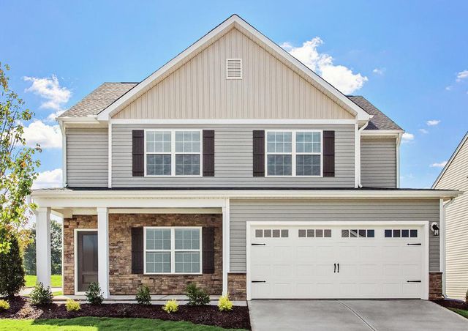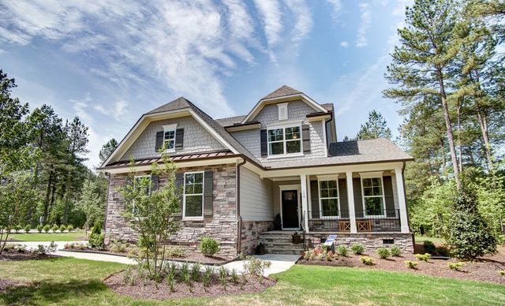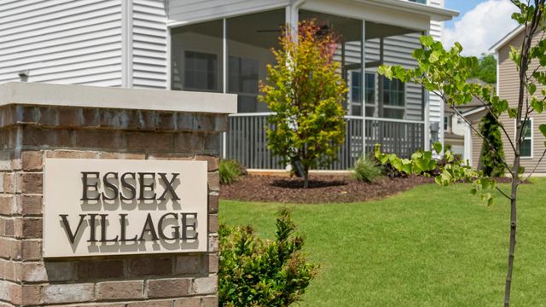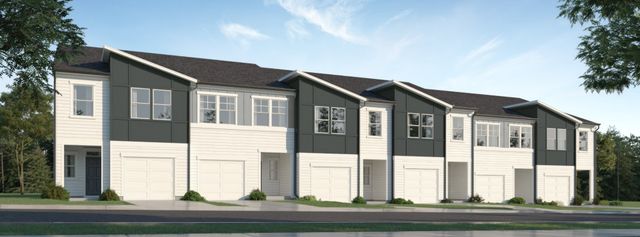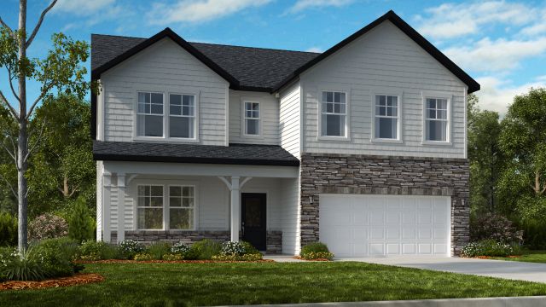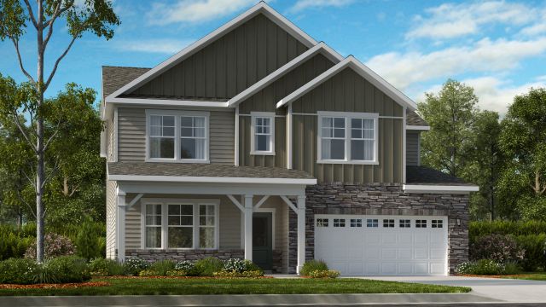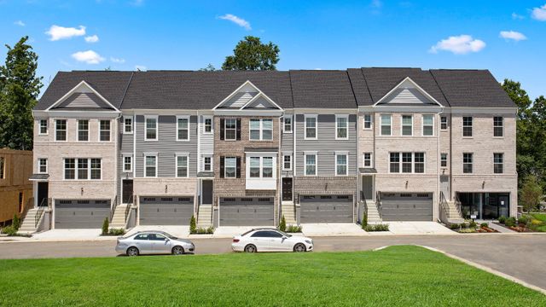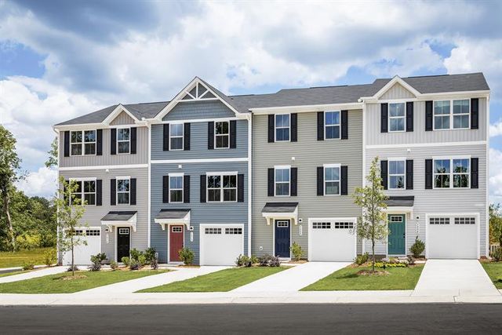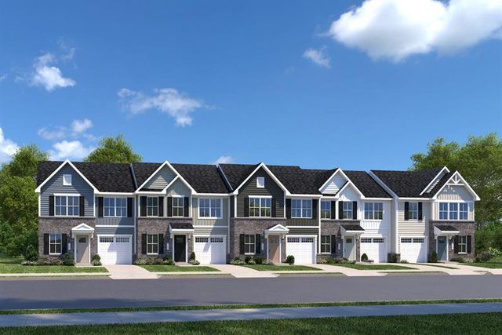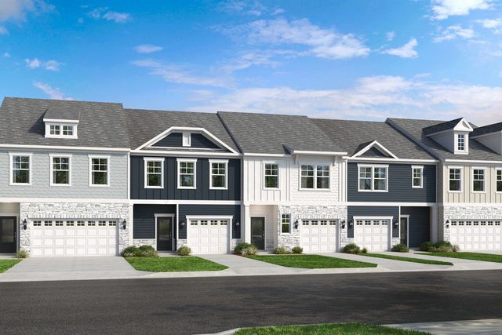Floor Plan
Fleetwood, Youngsville, NC 27596
3 bd · 3.5 ba · 2 stories · 3,351 sqft
Home Highlights
Garage
Attached Garage
Walk-In Closet
Primary Bedroom Downstairs
Utility/Laundry Room
Dining Room
Family Room
Porch
Primary Bedroom On Main
Office/Study
Fireplace
Breakfast Area
Game Room
Plan Description
Landscape: Professionally designed landscape packages include sod in front, seed and straw in the side and rear yard, mulched beds with shrubs at front foundation walls
Lot Size: 0.5 – 1 acre: Dry walled two or three-car, side-load garage, stone accent
Driveway: Concrete driveway with concrete sidewalk connecting covered porch to driveway Elevation: Architecturally detailed elevation with stone accent and painted fiber cement siding, accents, and trim board
Front Door: Double mahogany front door and doorbell chime
Roofing: 30-year architectural-type shingles with manufacturer’s warranty
Porch: Covered front porch with stone steps, painted wood pillars, and light fixture
Garage: Dry walled two car garage, stone accent, and two carriage lights on each side of garage door
Patio / Deck: Covered screened back porch with custom fireplace, ceiling fan and one electrical outlet
Foundation: Termite pre-treated foundation
Crawlspace: Conditioned and sealed crawlspace
Plan Details
*Pricing and availability are subject to change.- Name:
- Fleetwood
- Garage spaces:
- 2
- Property status:
- Floor Plan
- Size:
- 3,351 sqft
- Stories:
- 2
- Beds:
- 3
- Baths:
- 3.5
Construction Details
- Builder Name:
- Bliss Homes
Home Features & Finishes
- Garage/Parking:
- GarageAttached Garage
- Interior Features:
- Walk-In Closet
- Laundry facilities:
- Utility/Laundry Room
- Property amenities:
- FireplacePorch
- Rooms:
- Primary Bedroom On MainGame RoomOffice/StudyDining RoomFamily RoomBreakfast AreaPrimary Bedroom Downstairs

Considering this home?
Our expert will guide your tour, in-person or virtual
Need more information?
Text or call (888) 486-2818
Meadow Lake Community Details
Community Amenities
- Lake Access
Neighborhood Details
Youngsville, North Carolina
Franklin County 27596
Schools in Franklin County Schools
GreatSchools’ Summary Rating calculation is based on 4 of the school’s themed ratings, including test scores, student/academic progress, college readiness, and equity. This information should only be used as a reference. NewHomesMate is not affiliated with GreatSchools and does not endorse or guarantee this information. Please reach out to schools directly to verify all information and enrollment eligibility. Data provided by GreatSchools.org © 2024
Average Home Price in 27596
Getting Around
Air Quality
Taxes & HOA
- HOA fee:
- $300/annual
- HOA fee requirement:
- Mandatory
