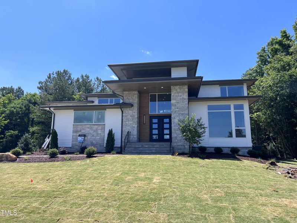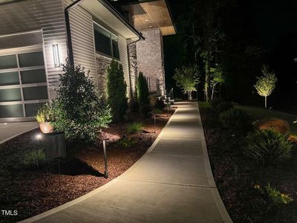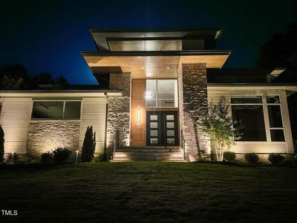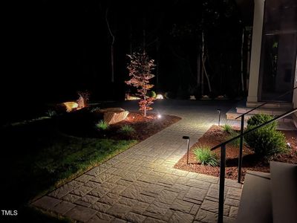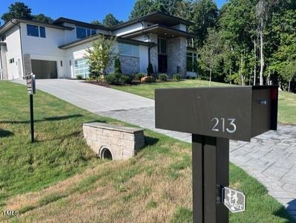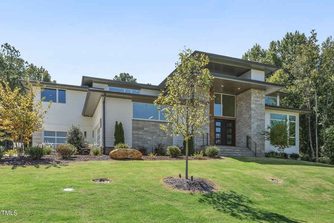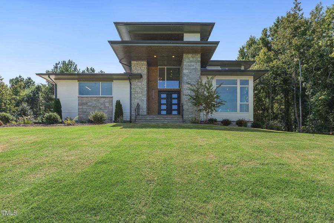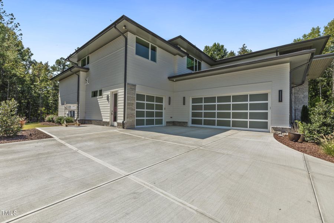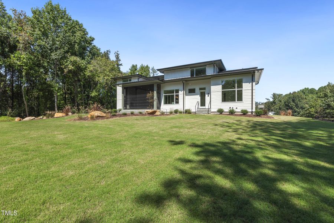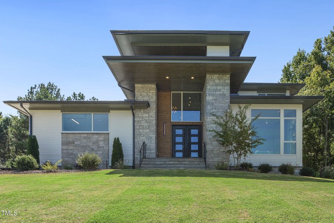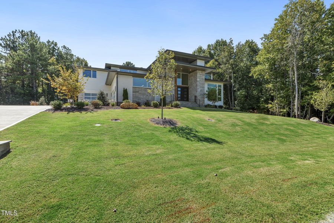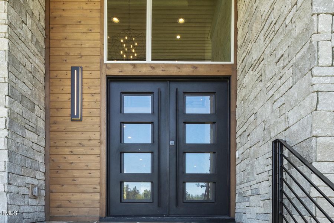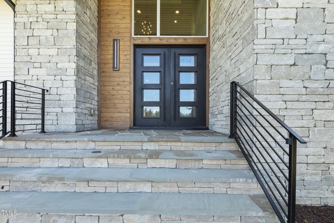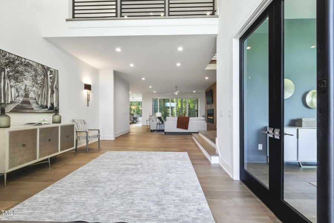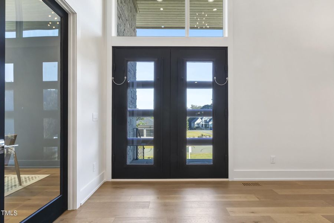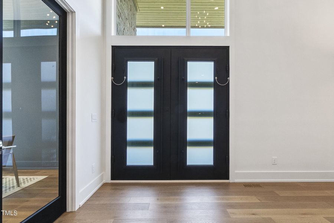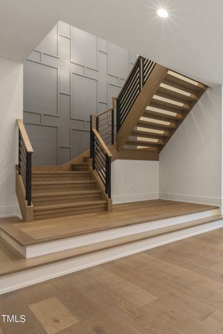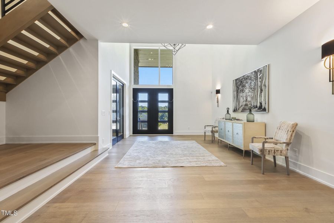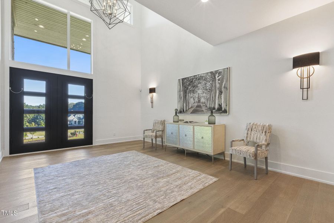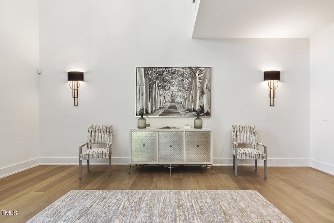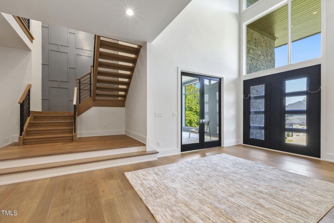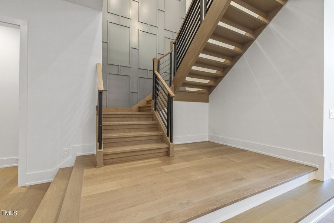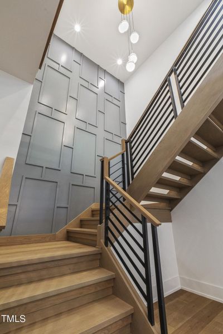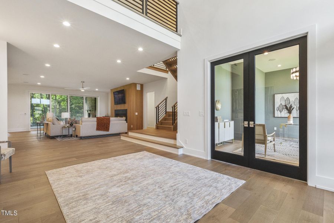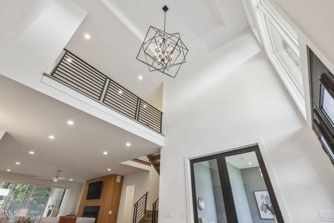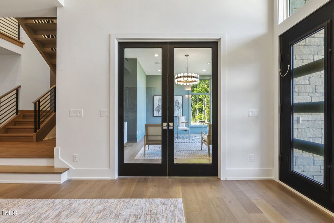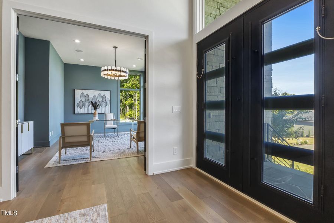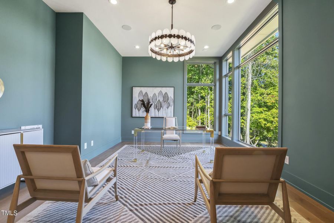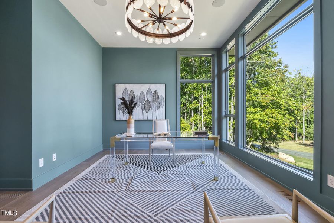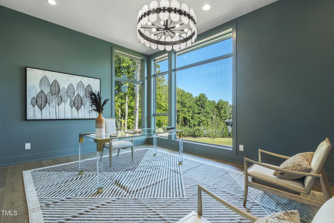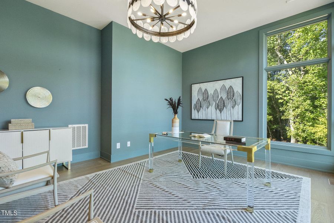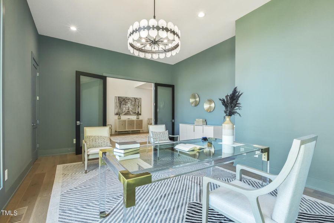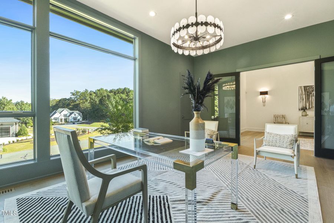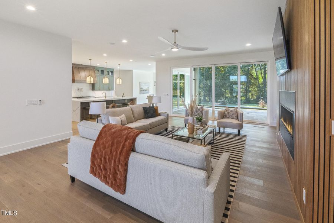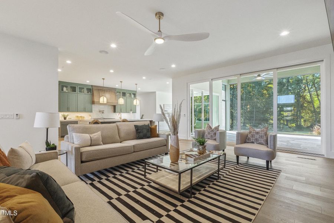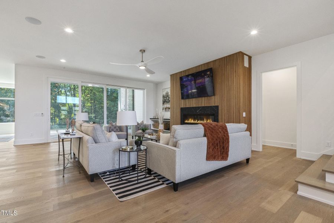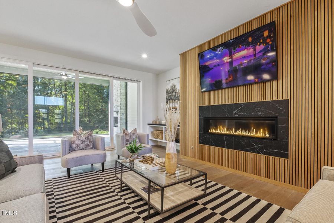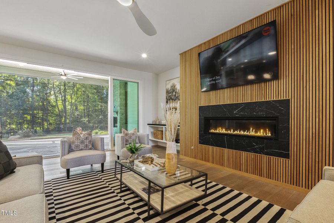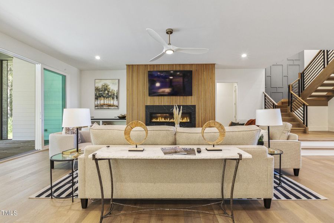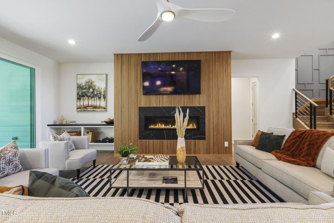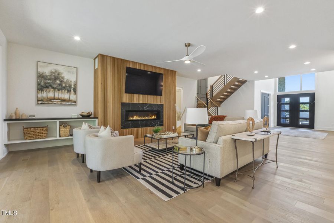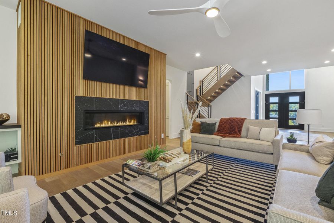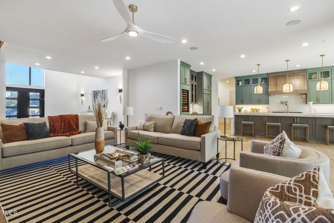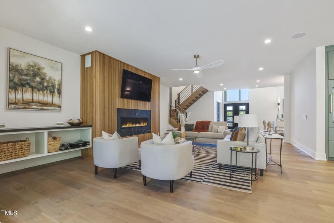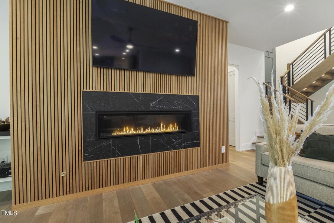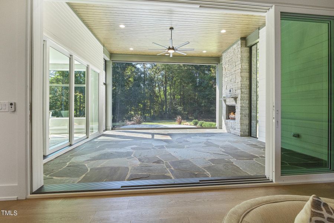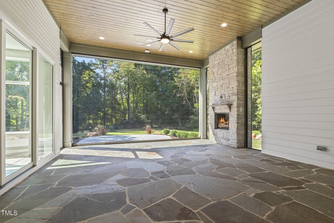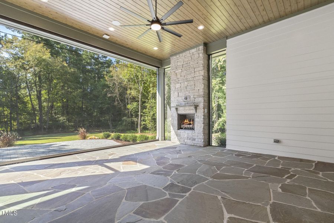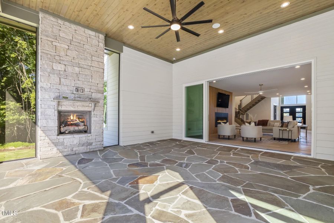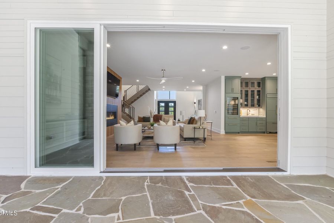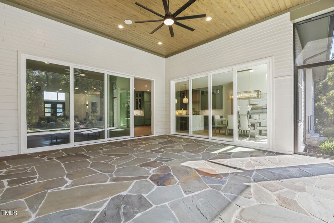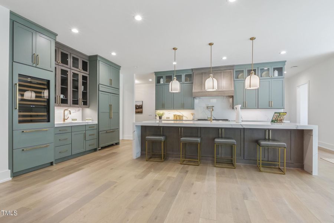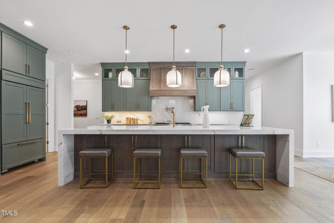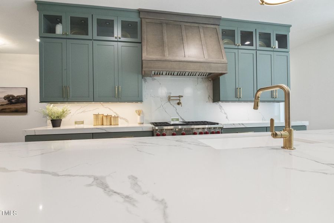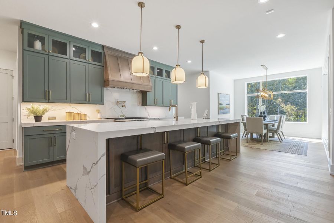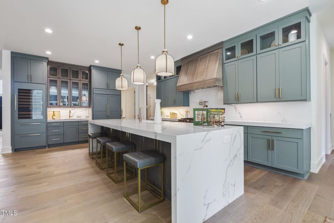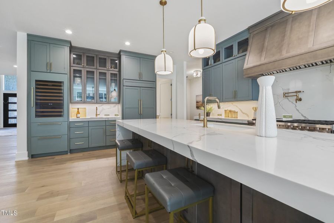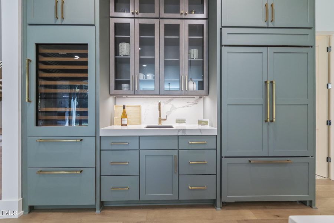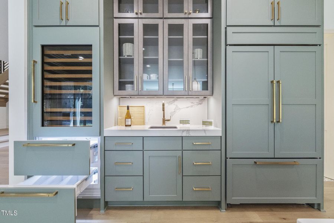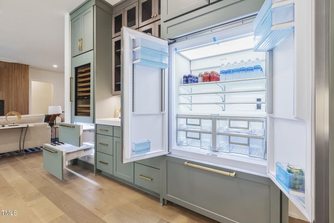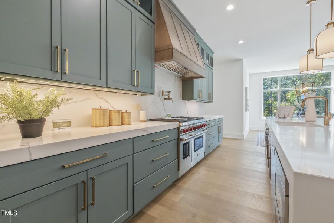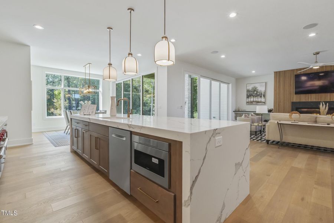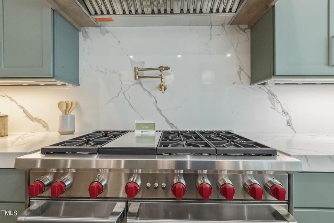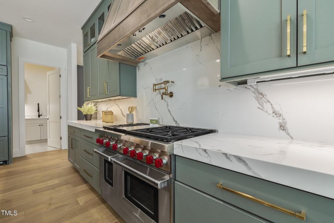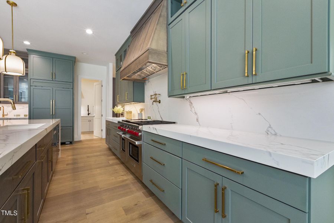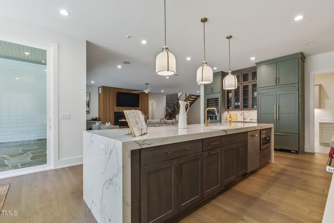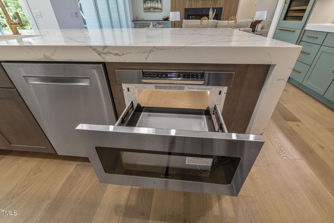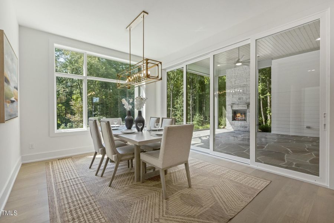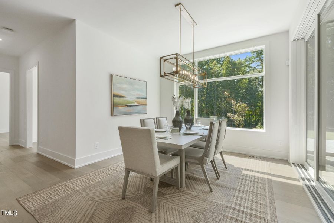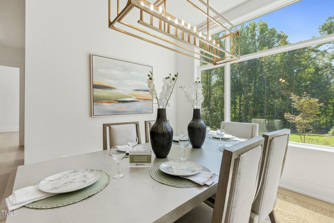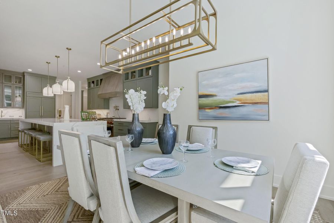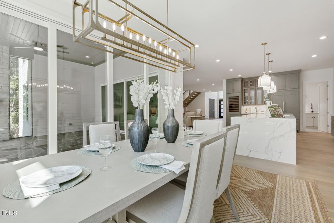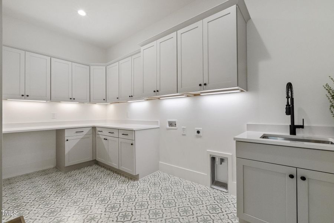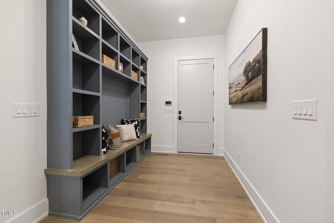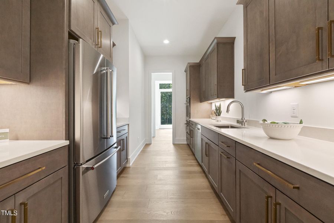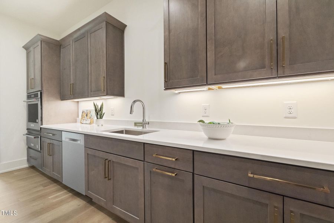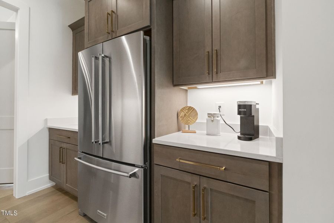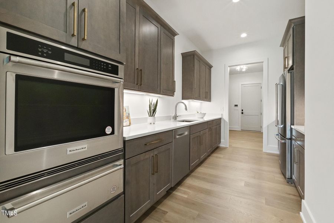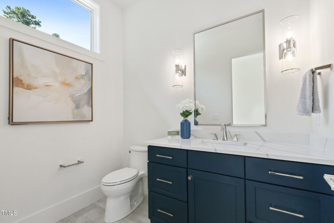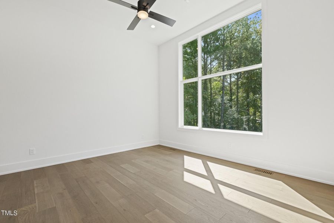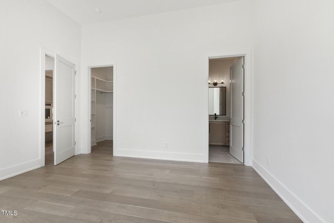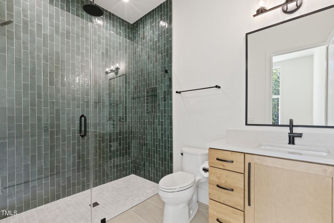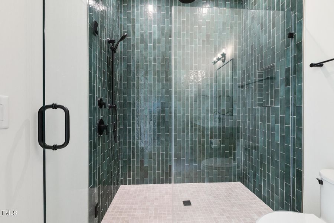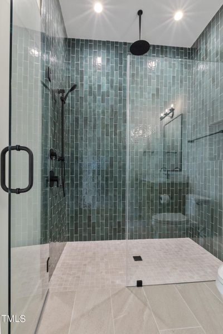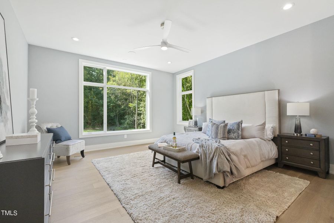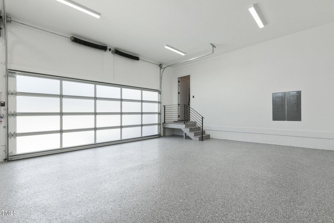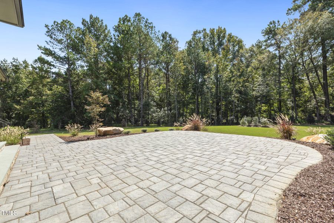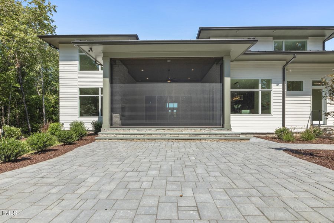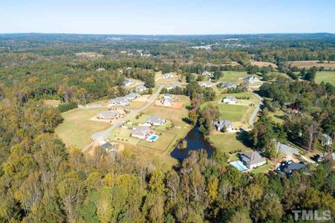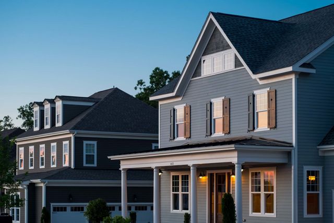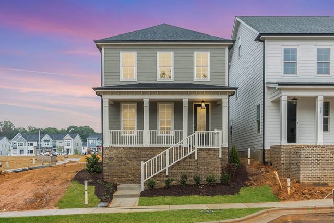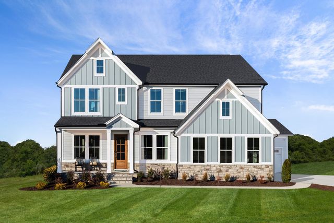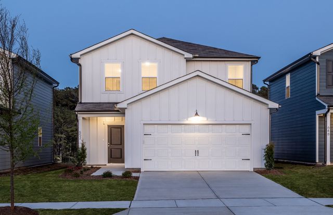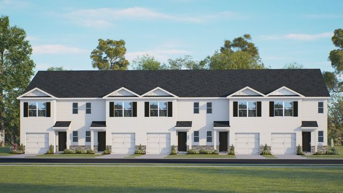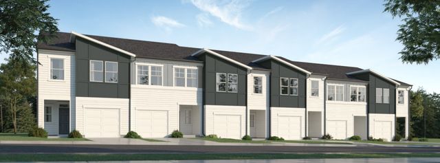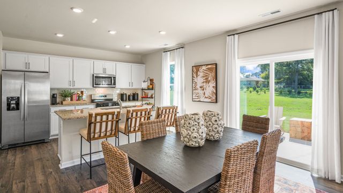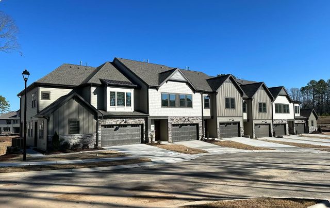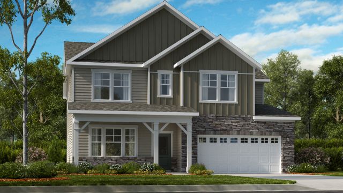Move-in Ready
$3,295,000
213 Westhampton Drive, Pittsboro, NC 27312
Summit by Sage Built
Stella Plan
5 bd · 5.5 ba · 2 stories · 6,568 sqft
$3,295,000
Home Highlights
Garage
Attached Garage
Walk-In Closet
Utility/Laundry Room
Family Room
Porch
Patio
Microwave Oven
Tile Flooring
Office/Study
Fireplace
Breakfast Area
Electricity Available
Energy Efficient
Refrigerator
Home Description
The Stella Home is now completed in the Amazing Summit Community. This modern architectural design sits on our smoothest homesite complete with incredible outdoor living with pool, patios and so much more. The Stella features a Double 42'' x 8-foot-tall antique aged bronze steel front door with electrified glass for privacy. A very large foyer opening to the Great room, and a perfect kitchen with walk in Scullery. Downstairs features 2 Bedrooms, Den, laundry and massive screened porch. Upstairs features 3 more bedrooms, Large Rec room, fitness center, second laundry and a massive walk-in storage area. Three car Garage, first class landscape design, Saltwater pool shown in Rendering is not included, but is optional.
Home Details
*Pricing and availability are subject to change.- Garage spaces:
- 3
- Property status:
- Move-in Ready
- Lot size (acres):
- 1.00
- Size:
- 6,568 sqft
- Stories:
- 2
- Beds:
- 5
- Baths:
- 5.5
Construction Details
- Builder Name:
- Sage Built
- Year Built:
- 2024
- Roof:
- Fiberglass Roofing
Home Features & Finishes
- Appliances:
- Water Purifier
- Construction Materials:
- Stone
- Flooring:
- Tile Flooring
- Garage/Parking:
- Door OpenerGarageFront Entry Garage/ParkingSide Entry Garage/ParkingAttached GarageCar Charging Stations
- Home amenities:
- Green Construction
- Interior Features:
- Walk-In ClosetFoyerPantryStorage
- Kitchen:
- Bar Ice MakerMicrowave OvenRefrigeratorWater FilterGas CooktopKitchen RangeDouble Oven
- Laundry facilities:
- Utility/Laundry Room
- Lighting:
- Exterior LightingLightingDecorative Street Lights
- Property amenities:
- Outdoor FireplacePatioFireplacePorch
- Rooms:
- Bonus RoomOffice/StudyFamily RoomBreakfast Area

Considering this home?
Our expert will guide your tour, in-person or virtual
Need more information?
Text or call (888) 486-2818
Utility Information
- Heating:
- Electric Heating, Heat Pump, Water Heater, Gas Heating
- Utilities:
- Electricity Available, Natural Gas Available, Natural Gas on Property, Underground Utilities, Phone Available, Cable Available, High Speed Internet Access
Summit Community Details
Community Amenities
- Dining Nearby
- Energy Efficient
- Woods View
- Dog Park
- Park Nearby
- Fishing Pond
- Picnic Area
- Saltwater Pool
- Grocery Shopping Nearby
- Walking, Jogging, Hike Or Bike Trails
- Mature Trees
- Recreational Facilities
- Entertainment
- Paddle Boating
- Shopping Nearby
- Surrounded By Trees
Neighborhood Details
Pittsboro, North Carolina
Chatham County 27312
Schools in Chatham County Schools
GreatSchools’ Summary Rating calculation is based on 4 of the school’s themed ratings, including test scores, student/academic progress, college readiness, and equity. This information should only be used as a reference. NewHomesMate is not affiliated with GreatSchools and does not endorse or guarantee this information. Please reach out to schools directly to verify all information and enrollment eligibility. Data provided by GreatSchools.org © 2024
Average Home Price in 27312
Getting Around
Air Quality
Taxes & HOA
- Tax Year:
- 2024
- HOA fee:
- $465/quarterly
- HOA fee requirement:
- Mandatory
- HOA fee includes:
- Trash
Estimated Monthly Payment
Recently Added Communities in this Area
Nearby Communities in Pittsboro
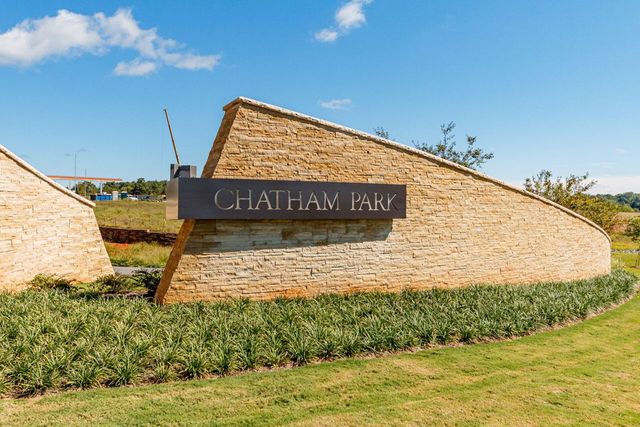
from$450,900
Encore at Chatham Park – Classic Series
Community by David Weekley Homes
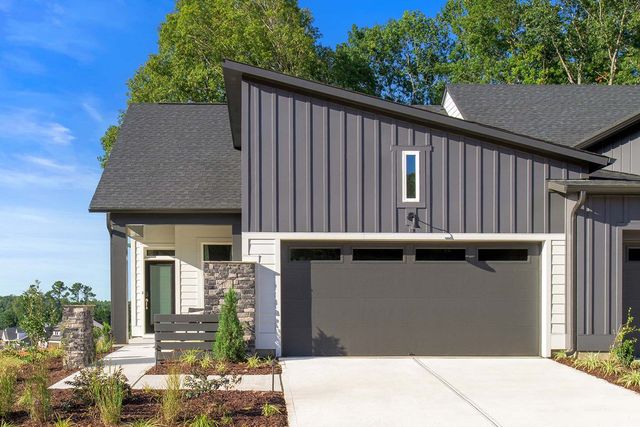
from$393,900
Encore at Chatham Park – Villa Series
Community by David Weekley Homes
New Homes in Nearby Cities
More New Homes in Pittsboro, NC
Listed by Rex A Osborne, +19198807516
Windjam Properties, MLS 2542676
Windjam Properties, MLS 2542676
Some IDX listings have been excluded from this IDX display. Brokers make an effort to deliver accurate information, but buyers should independently verify any information on which they will rely in a transaction. The listing broker shall not be responsible for any typographical errors, misinformation, or misprints, and they shall be held totally harmless from any damages arising from reliance upon this data. This data is provided exclusively for consumers’ personal, non-commercial use. Listings marked with an icon are provided courtesy of the Triangle MLS, Inc. of North Carolina, Internet Data Exchange Database. Closed (sold) listings may have been listed and/or sold by a real estate firm other than the firm(s) featured on this website. Closed data is not available until the sale of the property is recorded in the MLS. Home sale data is not an appraisal, CMA, competitive or comparative market analysis, or home valuation of any property. Copyright 2021 Triangle MLS, Inc. of North Carolina. All rights reserved.
Read MoreLast checked Nov 22, 12:15 am
