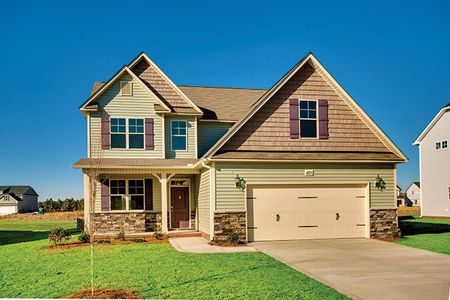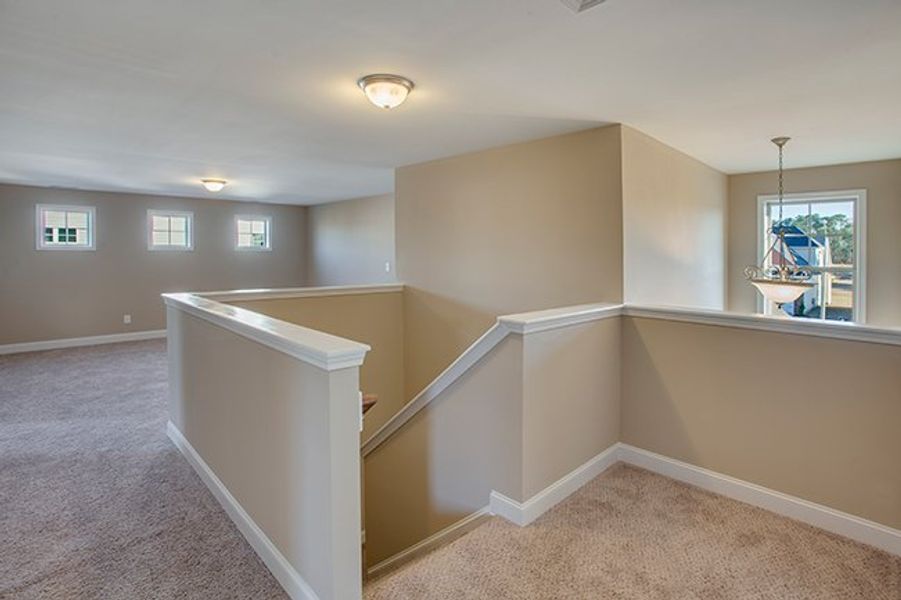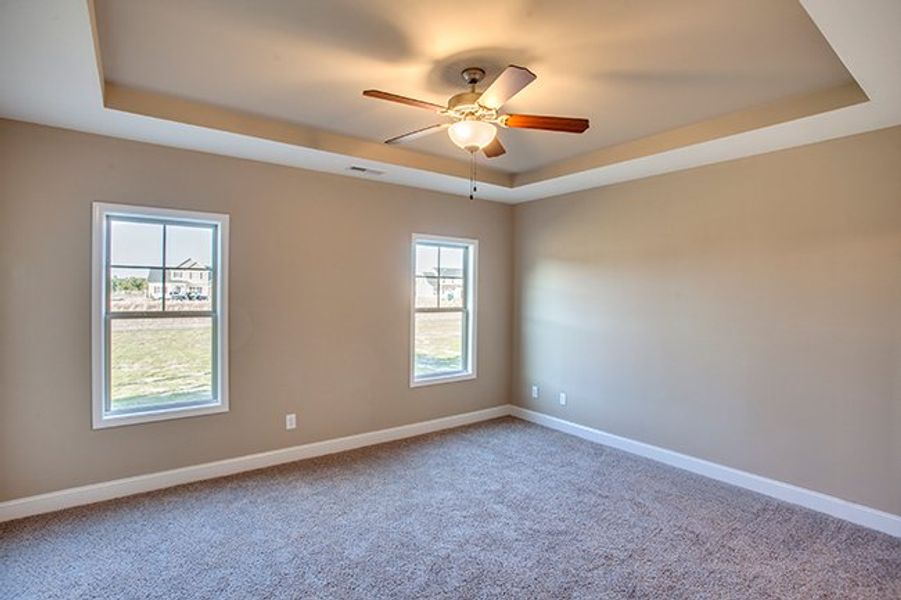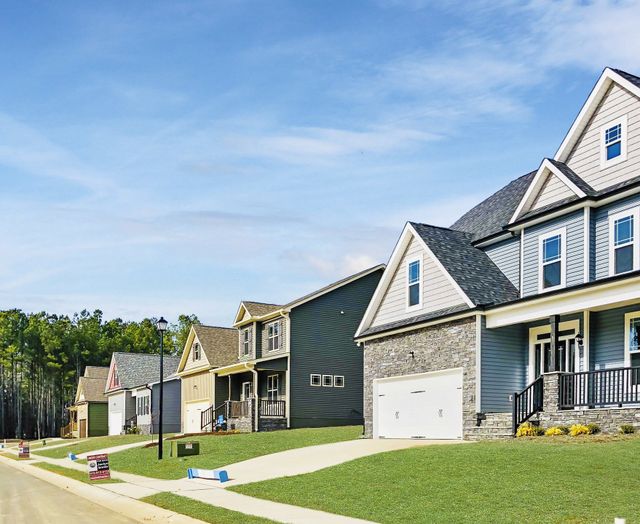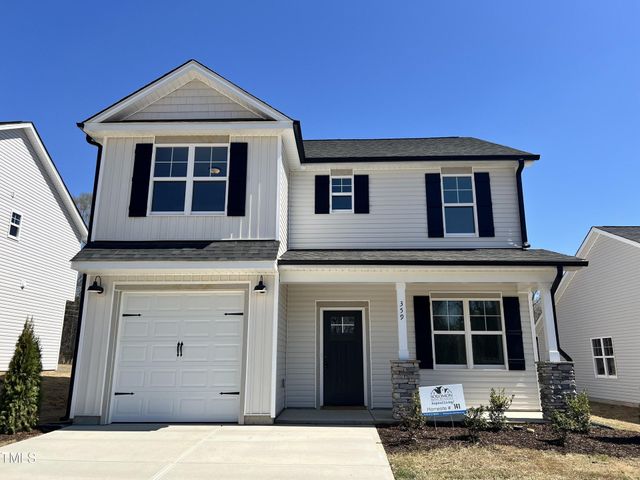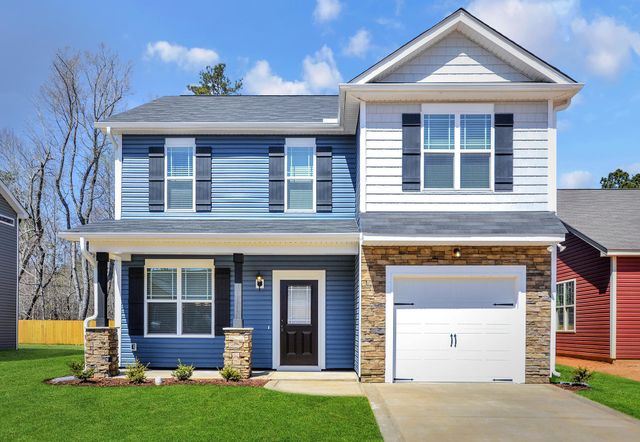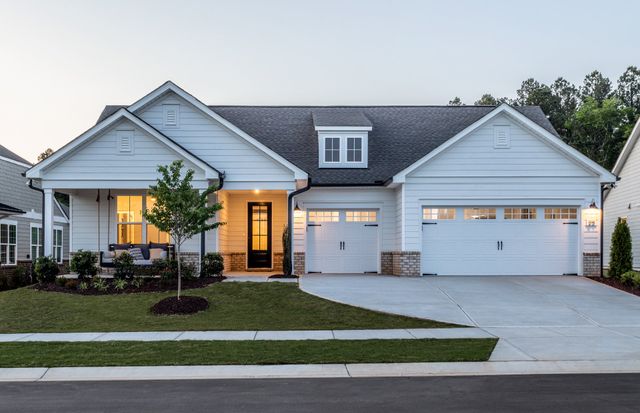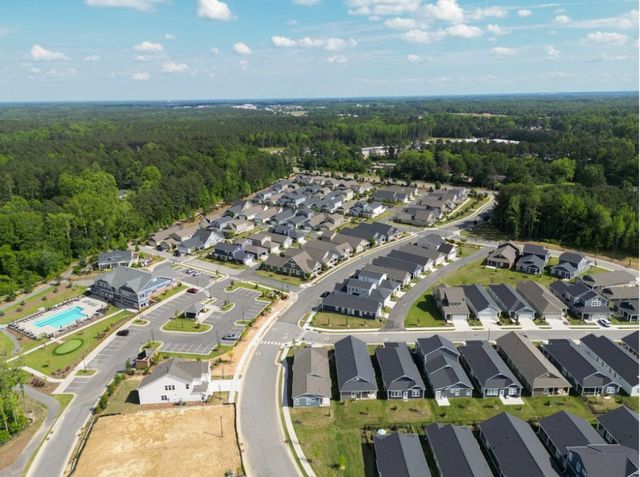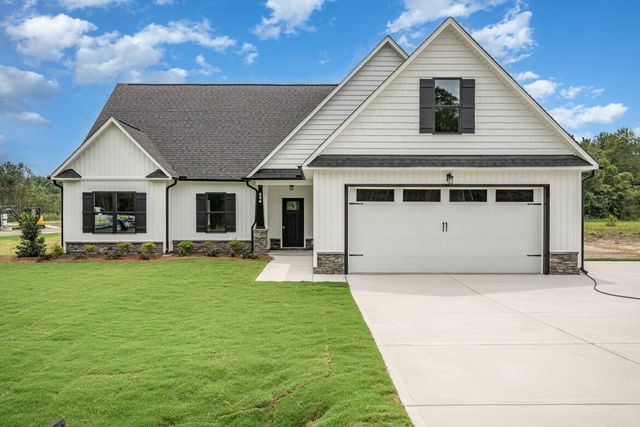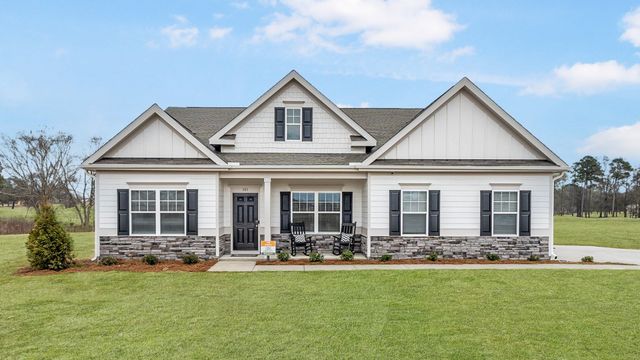Floor Plan
The Mayview, Clayton, NC 27520
4 bd · 3.5 ba · 2 stories · 2,616 sqft
Home Highlights
Garage
Attached Garage
Walk-In Closet
Primary Bedroom Downstairs
Utility/Laundry Room
Dining Room
Family Room
Porch
Patio
Breakfast Area
Kitchen
Loft
Plan Description
The Mayview plan features 2,616 square feet of living space. Enter into a beautiful 2-story foyer with the formal dining room off to one side and your half bath on the other. The large kitchen offers abundant countertop space and features a bartop overlooking the breakfast nook and family room. The first floor Owners Suite offers his and hers vanity, large soaking tub and separate shower and huge walk in closet. Just off the garage is the laundry room which completes the main floor. Upstairs you will have 2 bedrooms with everyone's favoriteJack and Jill full bath, as well as another bedroom, a second full bath and a large playroom or additional family room! You will also find a huge unfinished storage area that is a perfect location for the christmas ornaments!
Plan Details
*Pricing and availability are subject to change.- Name:
- The Mayview
- Garage spaces:
- 2
- Property status:
- Floor Plan
- Size:
- 2,616 sqft
- Stories:
- 2
- Beds:
- 4
- Baths:
- 3.5
Construction Details
- Builder Name:
- Westan Homes
Home Features & Finishes
- Garage/Parking:
- GarageAttached Garage
- Interior Features:
- Walk-In ClosetLoft
- Laundry facilities:
- Utility/Laundry Room
- Property amenities:
- PatioPorch
- Rooms:
- KitchenDining RoomFamily RoomBreakfast AreaPrimary Bedroom Downstairs

Considering this home?
Our expert will guide your tour, in-person or virtual
Need more information?
Text or call (888) 486-2818
Ashcroft Community Details
Community Amenities
- Amenity Center
- Golf Club
- Walking, Jogging, Hike Or Bike Trails
- River
- Shopping Nearby
Neighborhood Details
Clayton, North Carolina
Johnston County 27520
Schools in Johnston County Schools
GreatSchools’ Summary Rating calculation is based on 4 of the school’s themed ratings, including test scores, student/academic progress, college readiness, and equity. This information should only be used as a reference. NewHomesMate is not affiliated with GreatSchools and does not endorse or guarantee this information. Please reach out to schools directly to verify all information and enrollment eligibility. Data provided by GreatSchools.org © 2024
Average Home Price in 27520
Getting Around
Air Quality
Noise Level
98
50Calm100
A Soundscore™ rating is a number between 50 (very loud) and 100 (very quiet) that tells you how loud a location is due to environmental noise.
Taxes & HOA
- Tax Rate:
- 3%
- HOA fee:
- $78.95/monthly
- HOA fee requirement:
- Mandatory

