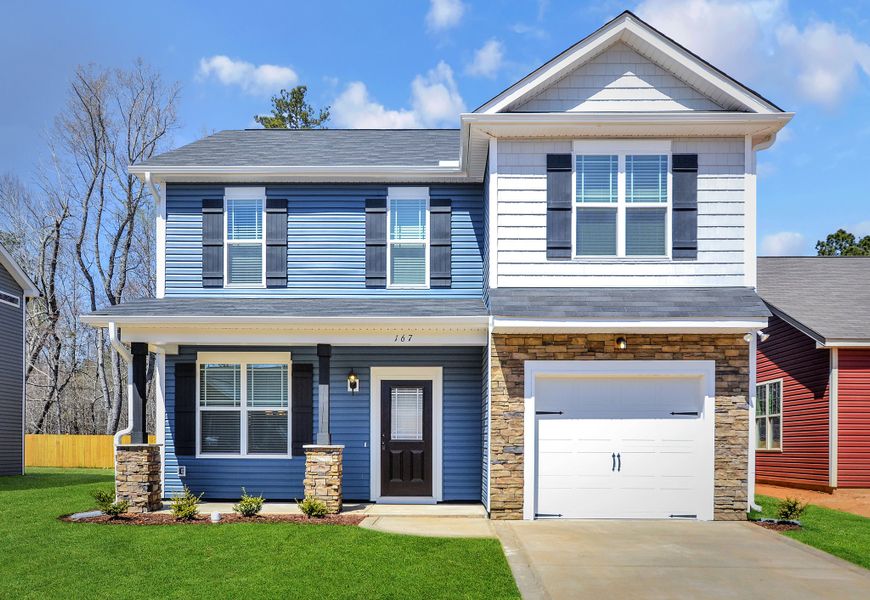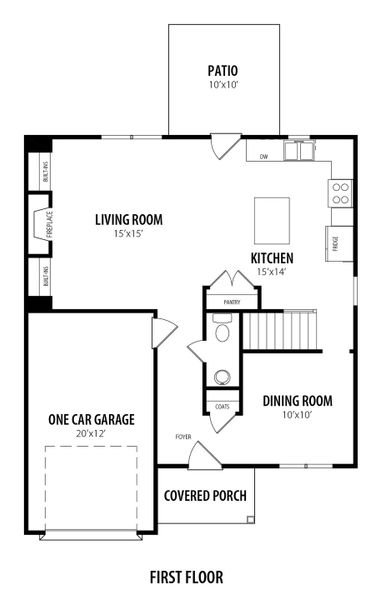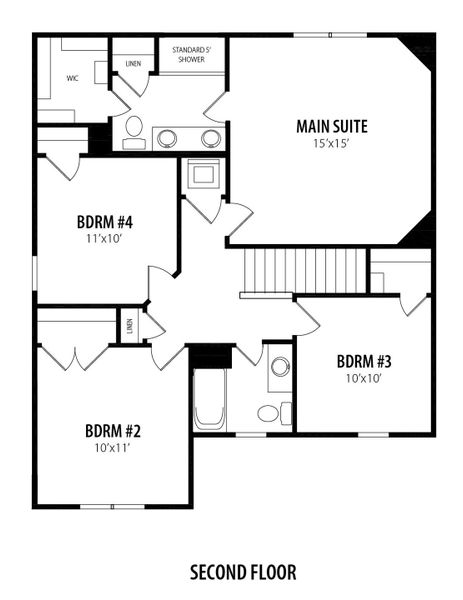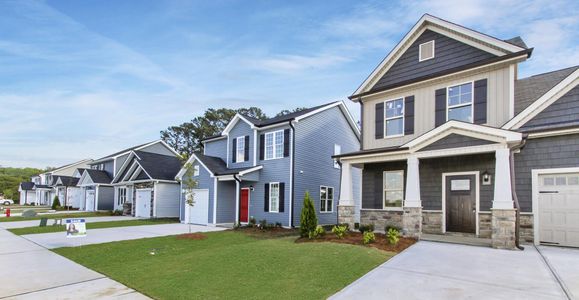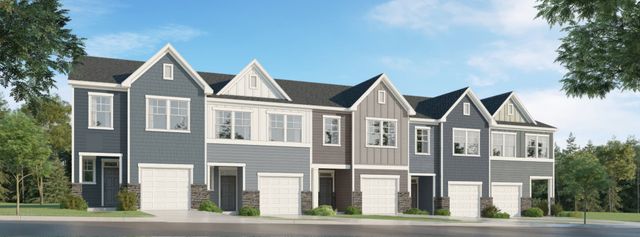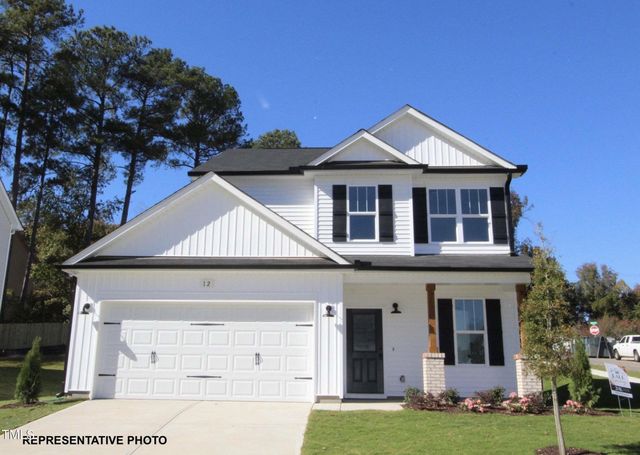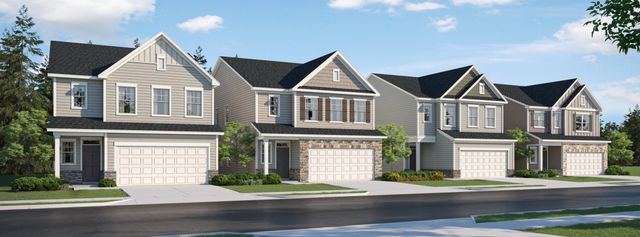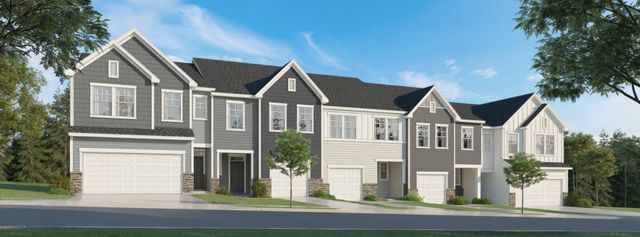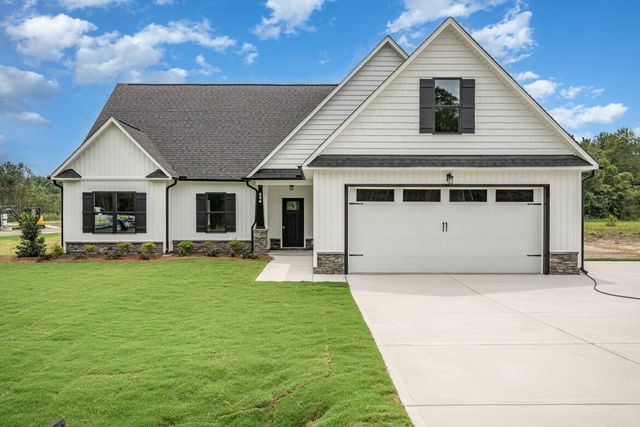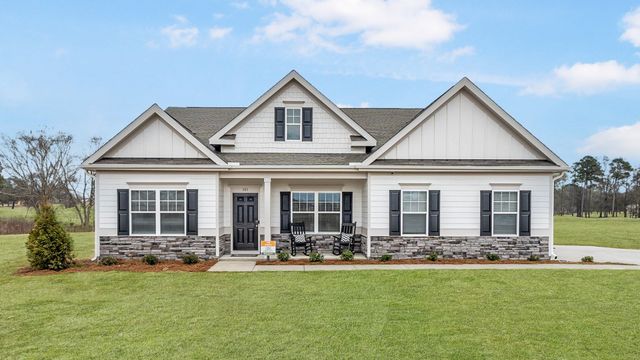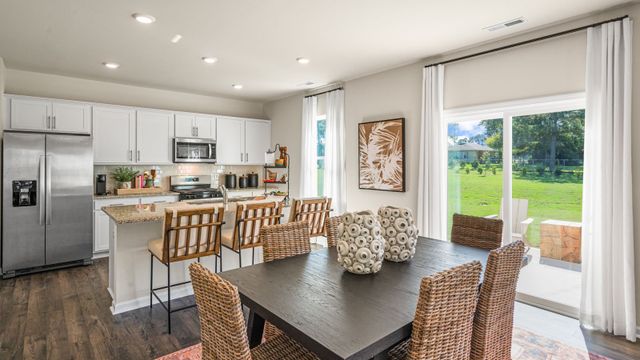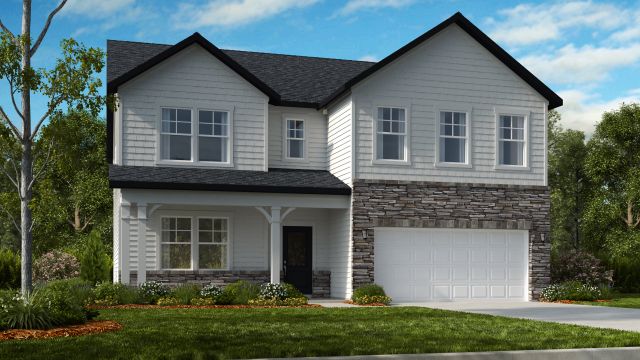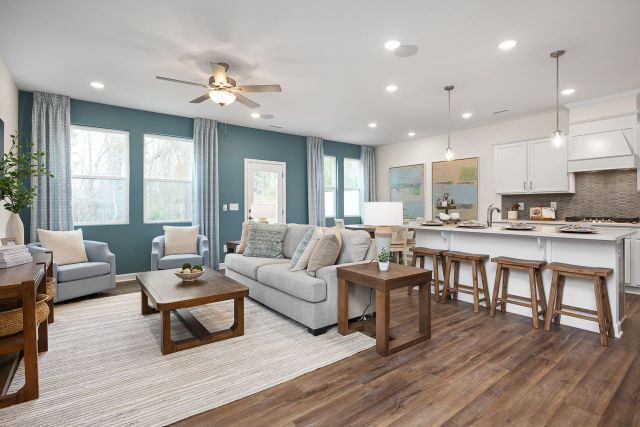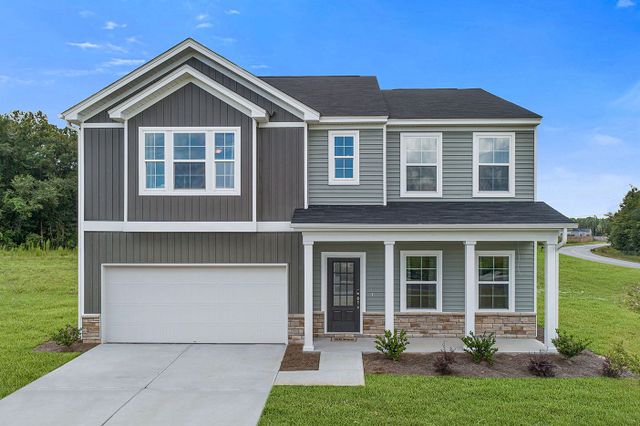Floor Plan
Final Opportunity
Closing costs covered
Upgrade options covered
Reduced prices
Yosemite, Smithfield, NC 27527
3 bd · 2.5 ba · 2 stories · 1,711 sqft
Closing costs covered
Upgrade options covered
Reduced prices
Home Highlights
Garage
Attached Garage
Walk-In Closet
Utility/Laundry Room
Dining Room
Porch
Patio
Fireplace
Living Room
Kitchen
Primary Bedroom Upstairs
Community Pool
Playground
Plan Description
Luxurious suburban living comes alive beautifully in the Yosemite floorplan. Here, you’ll discover elevated details like built in book cases around the fireplace, granite counter tops, trey ceilings, and upgraded finishes. This floorplan is perfect for entertaining or unwinding in a well-crafted home after a hard day's work. Enjoy great storage throughout and the convenience of upstairs laundry. Be sure to check out the options for the master suite to make it your own!
Plan Details
*Pricing and availability are subject to change.- Name:
- Yosemite
- Garage spaces:
- 1
- Property status:
- Floor Plan
- Size:
- 1,711 sqft
- Stories:
- 2
- Beds:
- 3
- Baths:
- 2.5
Construction Details
- Builder Name:
- RiverWILD Homes
Home Features & Finishes
- Garage/Parking:
- GarageAttached Garage
- Interior Features:
- Walk-In Closet
- Laundry facilities:
- Utility/Laundry Room
- Property amenities:
- PatioFireplacePorch
- Rooms:
- KitchenDining RoomLiving RoomOpen Concept FloorplanPrimary Bedroom Upstairs

Considering this home?
Our expert will guide your tour, in-person or virtual
Need more information?
Text or call (888) 486-2818
East River Community Details
Community Amenities
- Dining Nearby
- Playground
- Fitness Center/Exercise Area
- Tennis Courts
- Community Pool
- Basketball Court
- Splash Pad
- Open Greenspace
- Walking, Jogging, Hike Or Bike Trails
- Gathering Space
- Party Room / Ballroom
- Gym
- Catering Kitchen
- Master Planned
- Shopping Nearby
Neighborhood Details
Smithfield, North Carolina
Johnston County 27527
Schools in Johnston County Schools
GreatSchools’ Summary Rating calculation is based on 4 of the school’s themed ratings, including test scores, student/academic progress, college readiness, and equity. This information should only be used as a reference. NewHomesMate is not affiliated with GreatSchools and does not endorse or guarantee this information. Please reach out to schools directly to verify all information and enrollment eligibility. Data provided by GreatSchools.org © 2024
Average Home Price in 27527
Getting Around
Air Quality
Noise Level
82
50Calm100
A Soundscore™ rating is a number between 50 (very loud) and 100 (very quiet) that tells you how loud a location is due to environmental noise.
Taxes & HOA
- HOA Name:
- HRW Association Management
- HOA fee:
- $110.88/monthly
- HOA fee requirement:
- Mandatory
