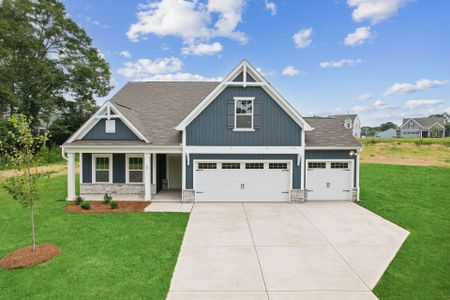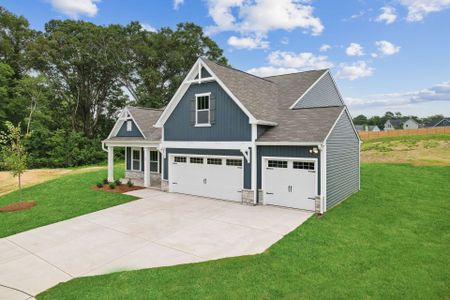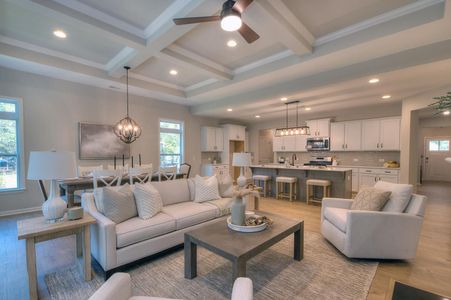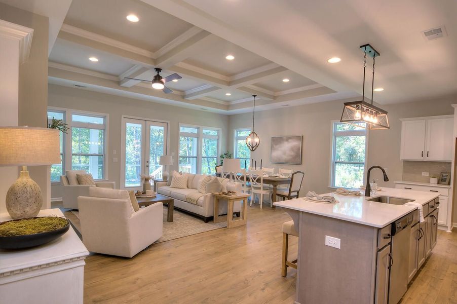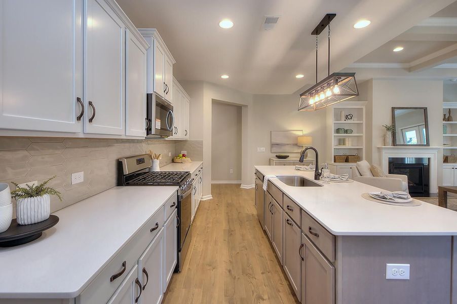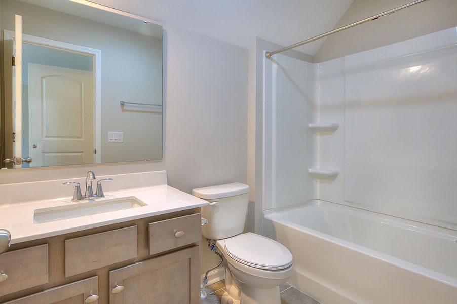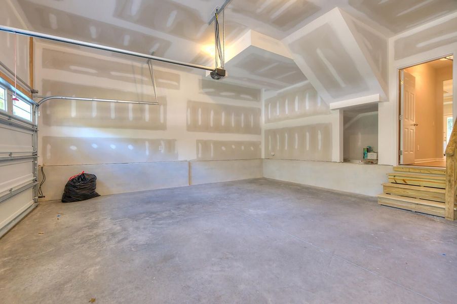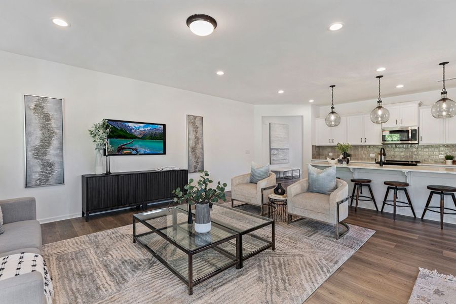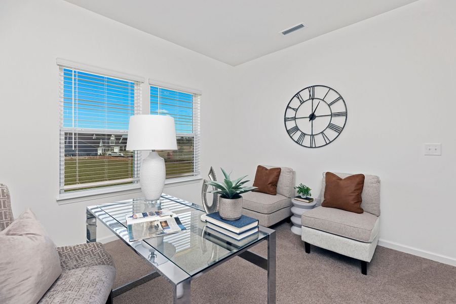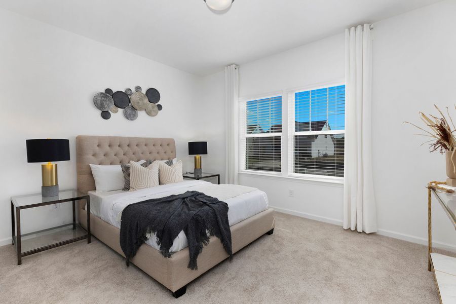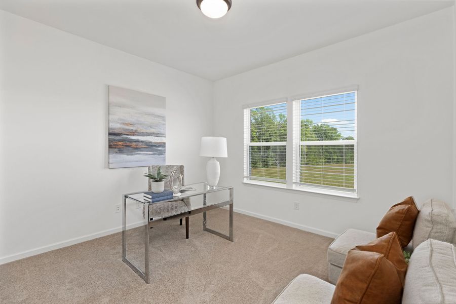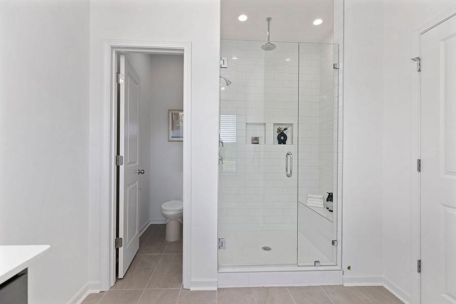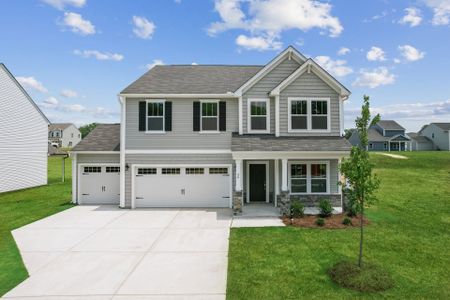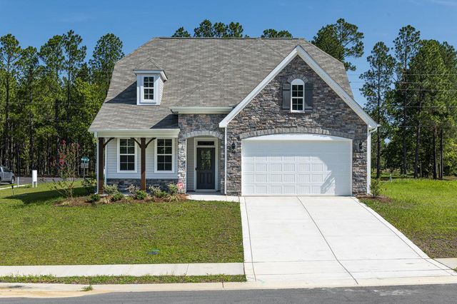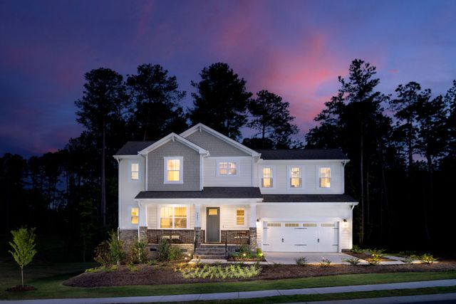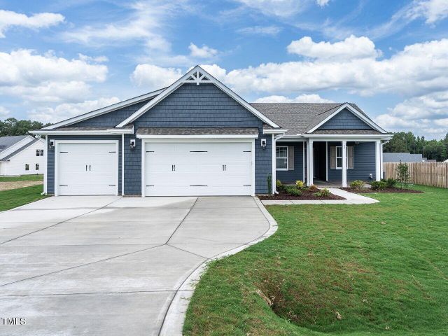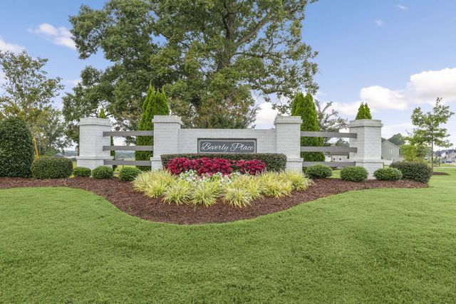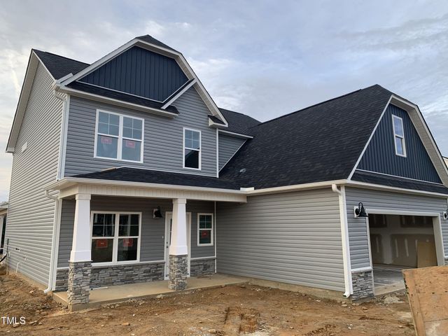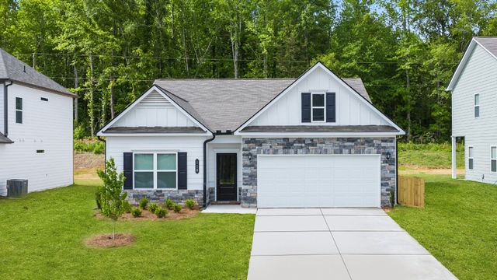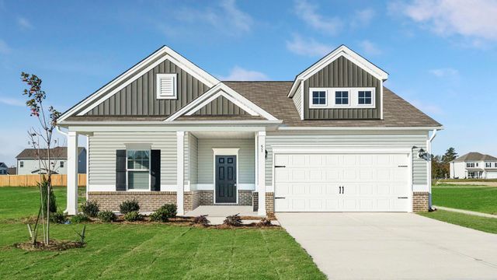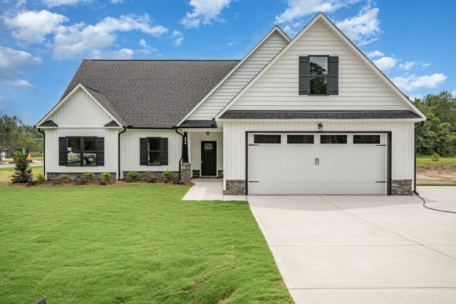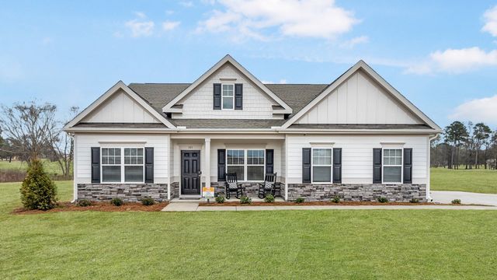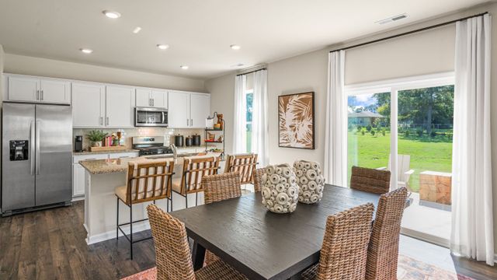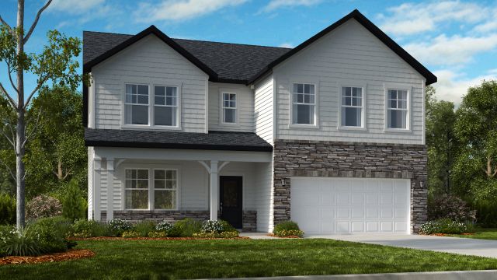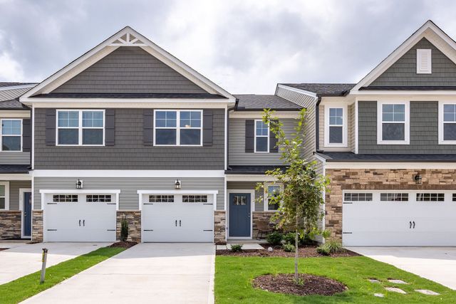Floor Plan
Incentives available
from $350,400
The Vale, 95 Benson Village Drive, Benson, NC 27504
2 bd · 2 ba · 1 story · 2,000 sqft
Incentives available
from $350,400
Home Highlights
Garage
Attached Garage
Walk-In Closet
Primary Bedroom Downstairs
Utility/Laundry Room
Dining Room
Family Room
Porch
Primary Bedroom On Main
Kitchen
Community Pool
Plan Description
Introducing The Vale, an exceptionally versatile ranch-style floorplan boasting a generous size range of 2,000 to 3,260 square feet, accommodating 3 to 4 Bedrooms and 2 to 3 Bathrooms, offering an ideal fit for various family needs. As you step into The Vale, you'll be welcomed by the spacious Bedrooms 2 & 3, accompanied by a Full Bath, providing ample comfort and convenience. Venture further inside to discover the heart of the home - an expansive Open Concept Island Kitchen that seamlessly flows into the vast Great Room area. This space offers the possibility of adding a cozy fireplace and the option to install Luxury Sliding Door Panels, opening up to the inviting Covered Porch, perfect for outdoor relaxation. The first floor of The Vale also features a generously sized Primary Suite, complete with an indulgent Primary Bathroom and separate walk-in closets, ensuring you have all the personal space you desire. For those needing additional room, explore the Optional Bonus Room on the second floor, offering the flexibility to create a Bonus Room, an extra Bathroom, or even an additional Bedroom. The Vale's design is highly adaptable, with various customization options available to tailor the floorplan to your specific preferences, allowing you to create a home that suits your unique lifestyle and family dynamics. Make The Vale your perfect space to call home by personalizing it with the features and options that resonate with your vision.
Plan Details
*Pricing and availability are subject to change.- Name:
- The Vale
- Garage spaces:
- 2
- Property status:
- Floor Plan
- Size:
- 2,000 sqft
- Stories:
- 1
- Beds:
- 2
- Baths:
- 2
Construction Details
- Builder Name:
- True Homes
Home Features & Finishes
- Garage/Parking:
- GarageAttached Garage
- Interior Features:
- Walk-In ClosetFoyerPantry
- Kitchen:
- Furnished Kitchen
- Laundry facilities:
- Laundry Facilities In ClosetUtility/Laundry Room
- Property amenities:
- BasementPorch
- Rooms:
- Primary Bedroom On MainKitchenDining RoomFamily RoomOpen Concept FloorplanPrimary Bedroom Downstairs

Considering this home?
Our expert will guide your tour, in-person or virtual
Need more information?
Text or call (888) 486-2818
Benson Village Community Details
Community Amenities
- Dining Nearby
- Community Pool
- Entertainment
- Shopping Nearby
Neighborhood Details
Benson, North Carolina
Johnston County 27504
Schools in Johnston County Schools
GreatSchools’ Summary Rating calculation is based on 4 of the school’s themed ratings, including test scores, student/academic progress, college readiness, and equity. This information should only be used as a reference. NewHomesMate is not affiliated with GreatSchools and does not endorse or guarantee this information. Please reach out to schools directly to verify all information and enrollment eligibility. Data provided by GreatSchools.org © 2024
Average Home Price in 27504
Getting Around
Air Quality
Taxes & HOA
- HOA fee:
- $100/monthly
- HOA fee requirement:
- Mandatory


