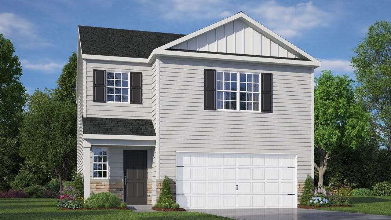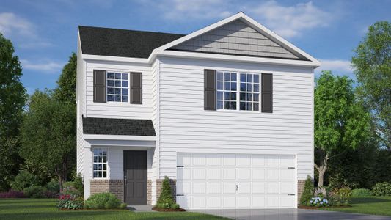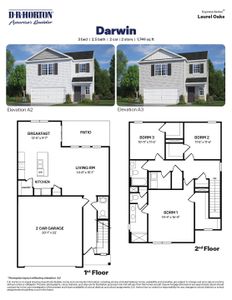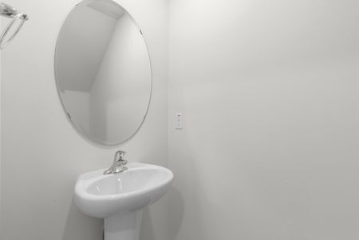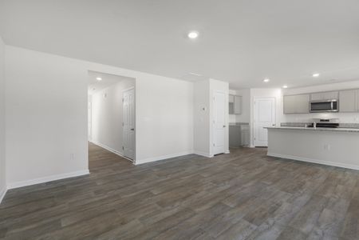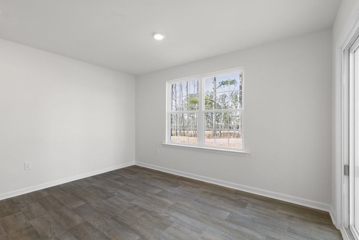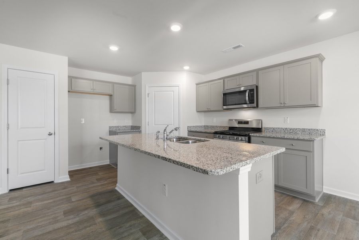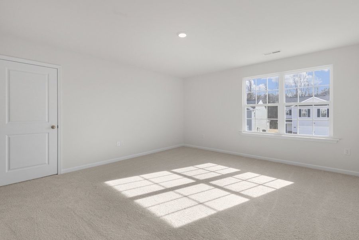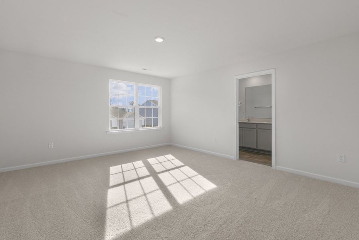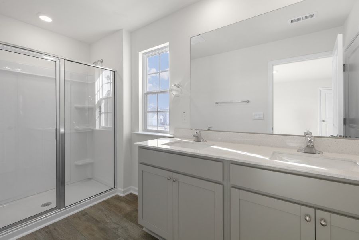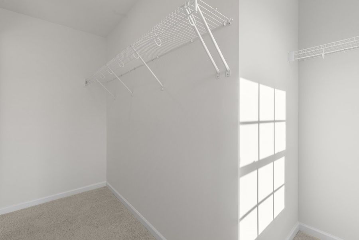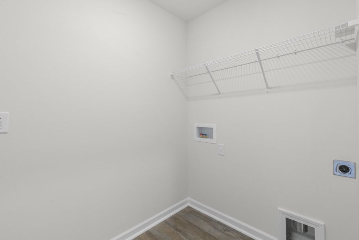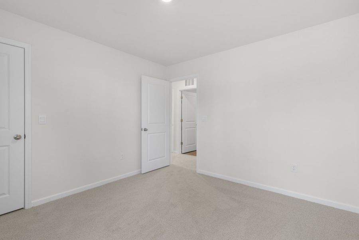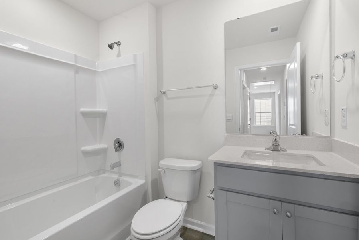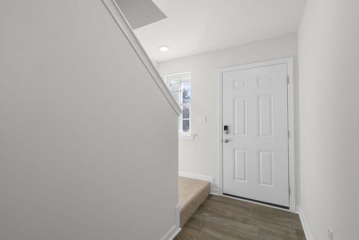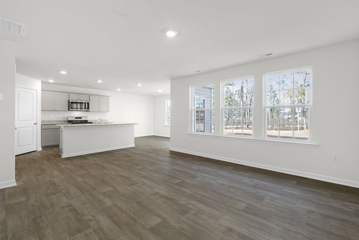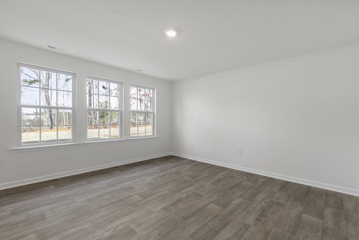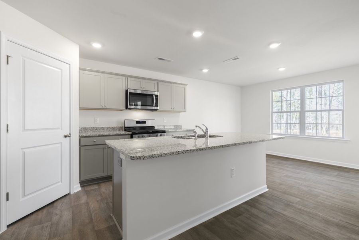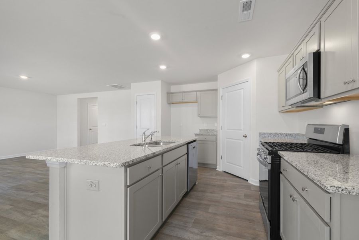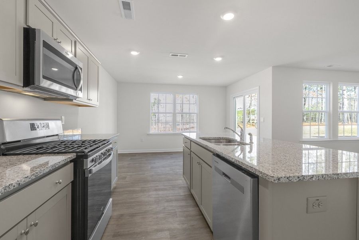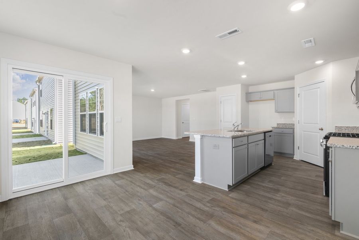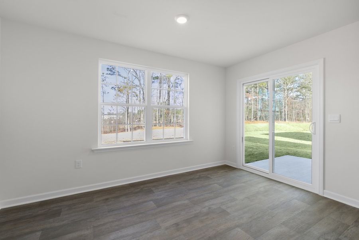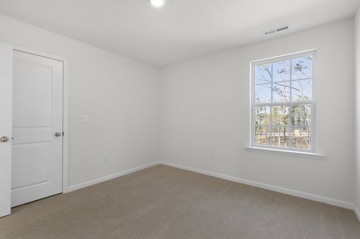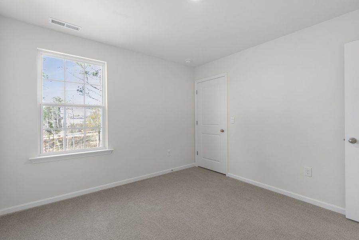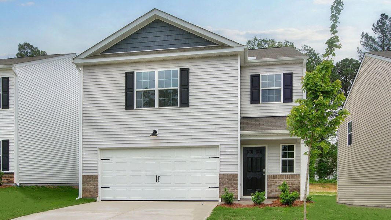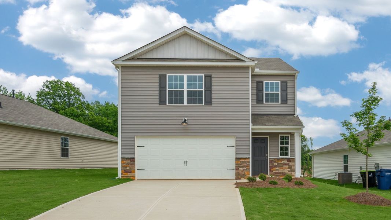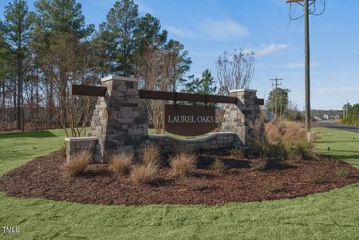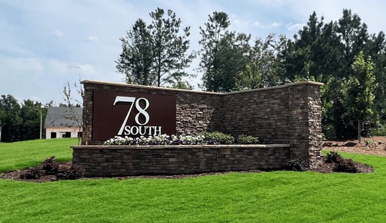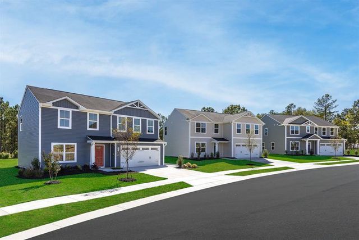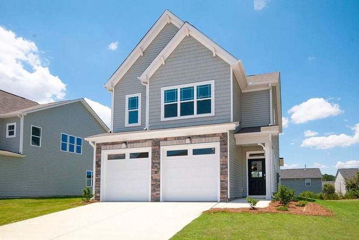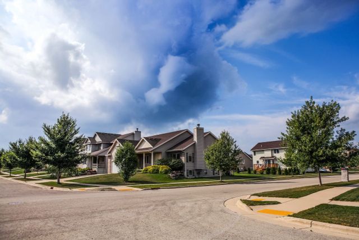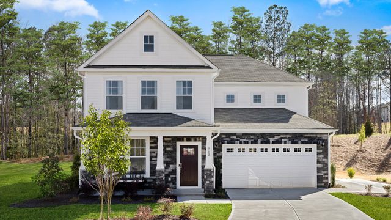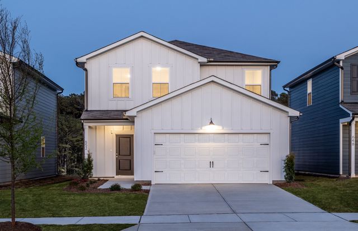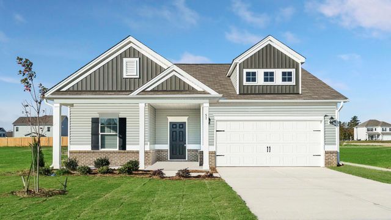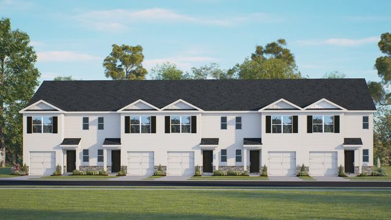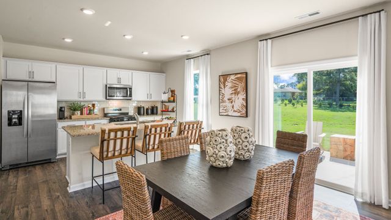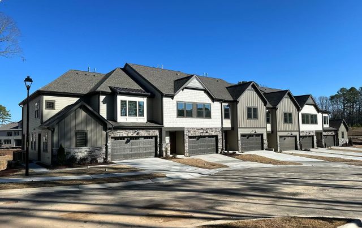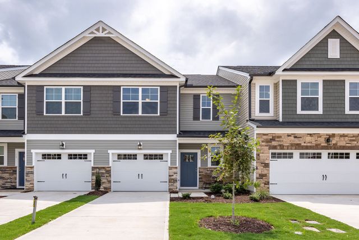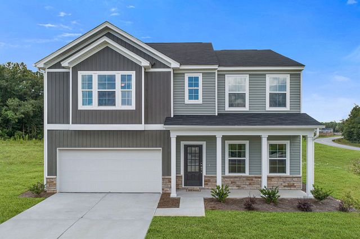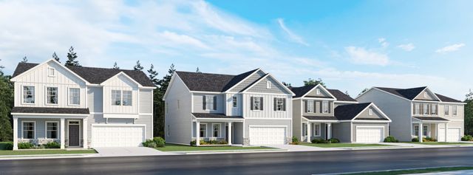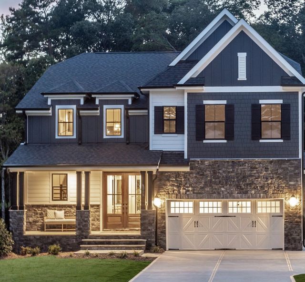Floor Plan
from $318,990
Darwin, 102 Bay Laurel Drive, Sanford, NC 27332
3 bd · 2.5 ba · 2 stories · 1,749 sqft
from $318,990
Home Highlights
Garage
Attached Garage
Walk-In Closet
Utility/Laundry Room
Porch
Patio
Living Room
Breakfast Area
Kitchen
Primary Bedroom Upstairs
Community Pool
Playground
Club House
Plan Description
Welcome to the Darwin, a contemporary single family home offered at Laurel Oaks, located in Sanford, NC. This two-story floorplan boasts 3 eye-catching elevations, and features 3 bedrooms, 2.5 bathrooms, 1,749 sq ft. of living space, and a 2-car garage. Upon entering through the front door, you’re greeted by an inviting foyer that leads you pass the staircase and powder room, then into the heart of the home. The open-concept layout encompasses a spacious living room and a well-appointed kitchen that opens to the back patio through the breakfast area. The kitchen is equipped with stainless steel appliances, beautiful granite countertops, functional kitchen island overlooking the living room, and a walk-in pantry. Making your way upstairs, you’ll discover the primary bedroom at the front of the home, which includes a walk-in closet, walk-in shower, dual vanity, and a water closet for ultimate privacy. The second floor also hosts 2 additional bedrooms, each with its own walk-in closet, and soft carpet flooring. Just outside the primary bedroom is the laundry room, next to a full bathroom, completing the second floor. With its thoughtful design, expansive layout, and modern features, the Darwin is the perfect place to call home at Laurel Oaks. Contact us today to schedule your personal tour!
Plan Details
*Pricing and availability are subject to change.- Name:
- Darwin
- Garage spaces:
- 2
- Property status:
- Floor Plan
- Size:
- 1,749 sqft
- Stories:
- 2
- Beds:
- 3
- Baths:
- 2.5
Construction Details
- Builder Name:
- D.R. Horton
Home Features & Finishes
- Garage/Parking:
- GarageAttached Garage
- Interior Features:
- Walk-In ClosetFoyerPantry
- Laundry facilities:
- Utility/Laundry Room
- Property amenities:
- PatioSmart Home SystemPorch
- Rooms:
- KitchenPowder RoomLiving RoomBreakfast AreaOpen Concept FloorplanPrimary Bedroom Upstairs

Considering this home?
Our expert will guide your tour, in-person or virtual
Need more information?
Text or call (888) 486-2818
Laurel Oaks Community Details
Community Amenities
- Dining Nearby
- Dog Park
- Playground
- Club House
- Sport Court
- Community Pool
- Fishing Pond
- Walking, Jogging, Hike Or Bike Trails
- Future Pool
- Recreational Facilities
- Entertainment
- Shopping Nearby
Neighborhood Details
Sanford, North Carolina
Lee County 27332
Schools in Lee County Schools
GreatSchools’ Summary Rating calculation is based on 4 of the school’s themed ratings, including test scores, student/academic progress, college readiness, and equity. This information should only be used as a reference. NewHomesMate is not affiliated with GreatSchools and does not endorse or guarantee this information. Please reach out to schools directly to verify all information and enrollment eligibility. Data provided by GreatSchools.org © 2024
Average Home Price in 27332
Getting Around
Air Quality
Noise Level
99
50Calm100
A Soundscore™ rating is a number between 50 (very loud) and 100 (very quiet) that tells you how loud a location is due to environmental noise.
Taxes & HOA
- Tax Rate:
- 3.25%
- HOA fee:
- $225/quarterly
- HOA fee requirement:
- Mandatory
