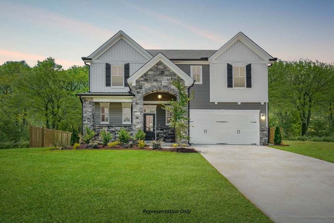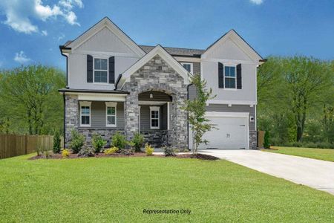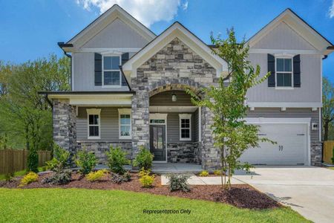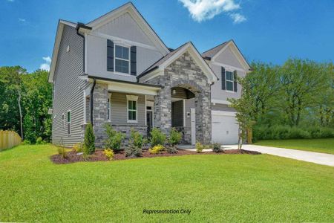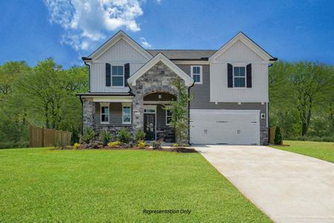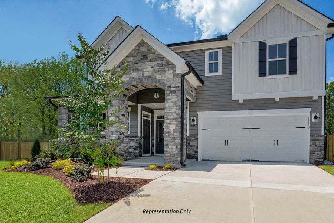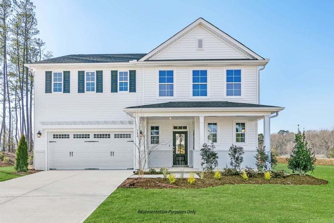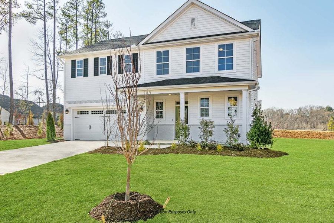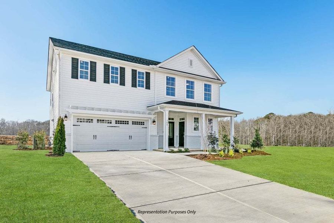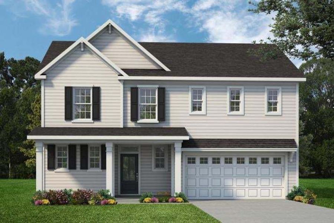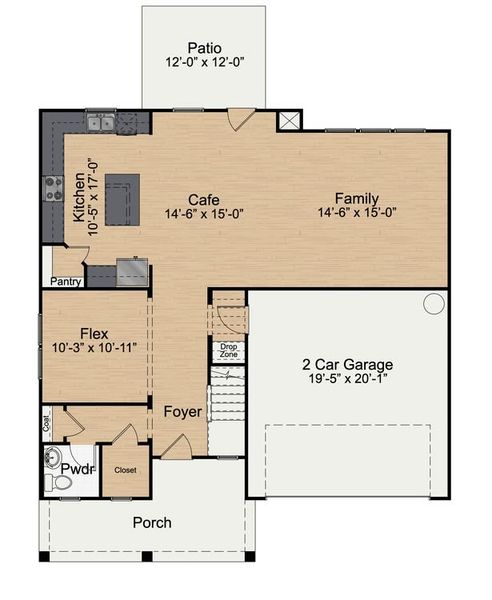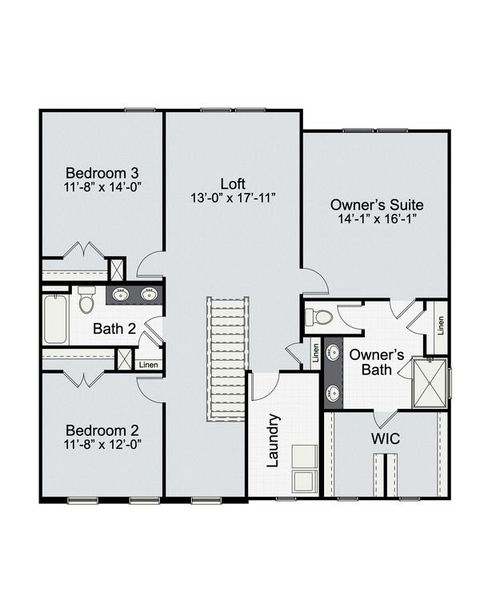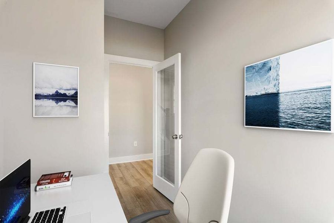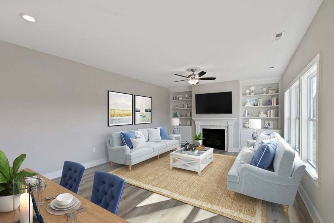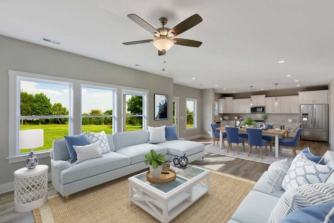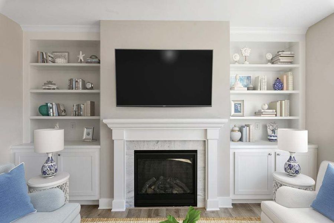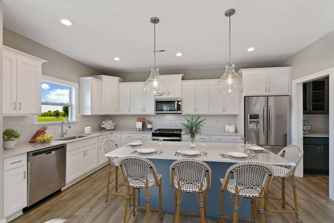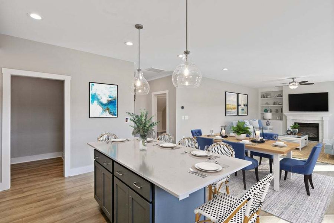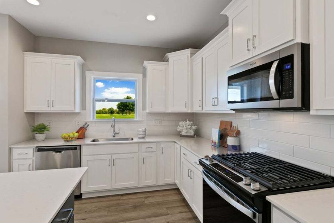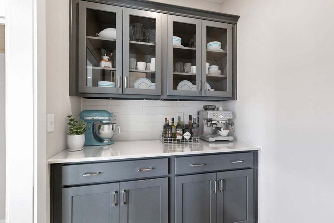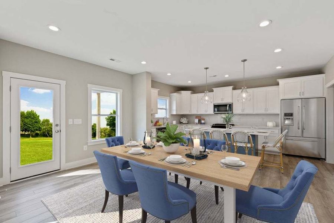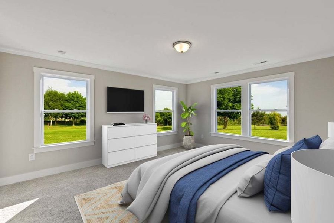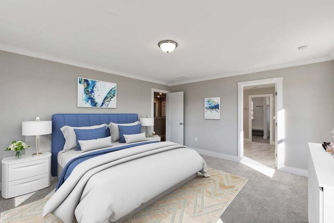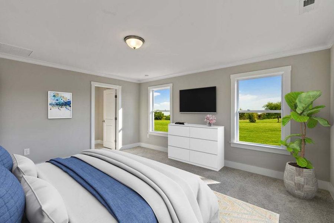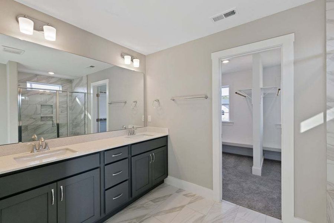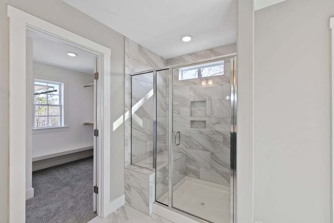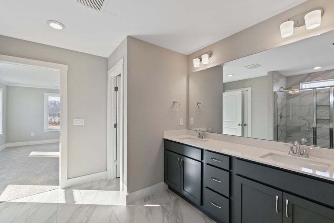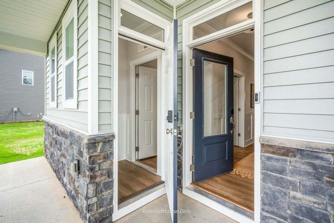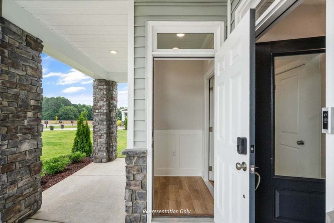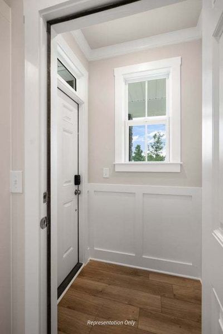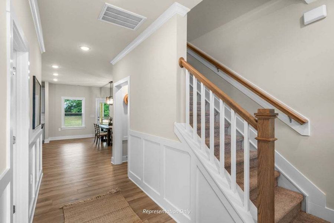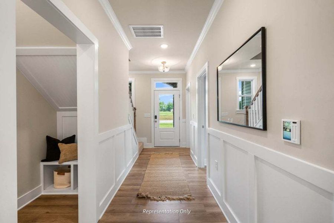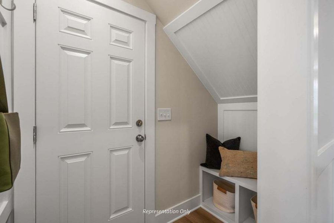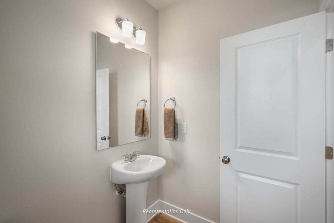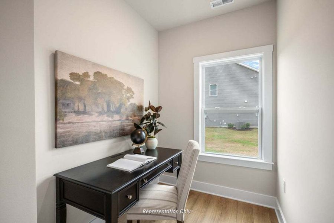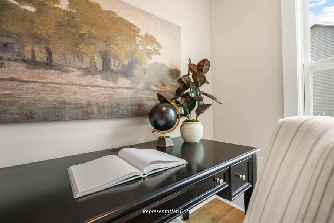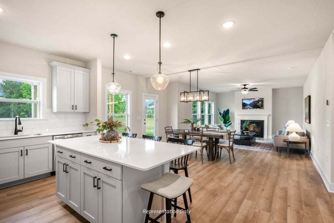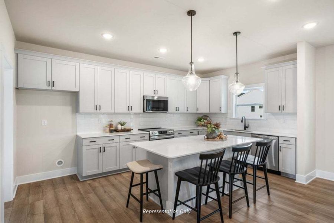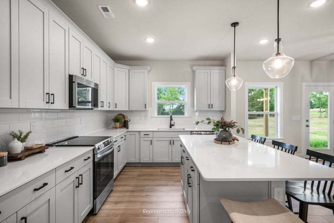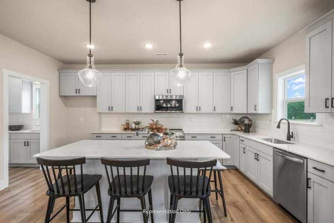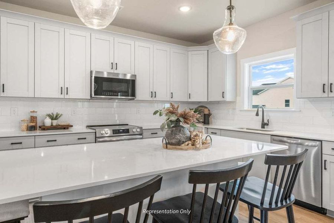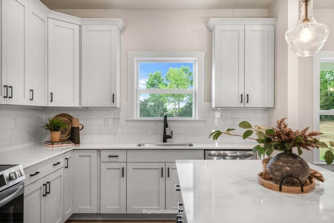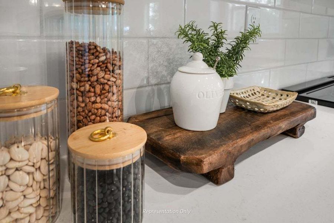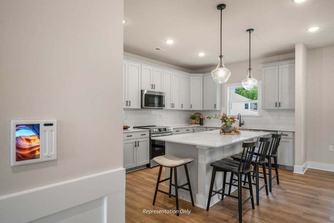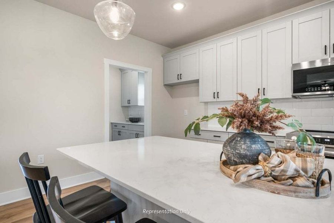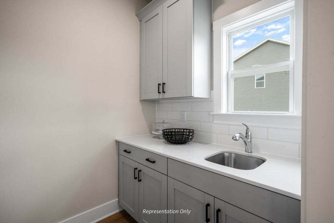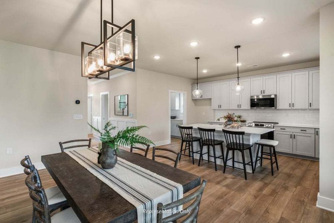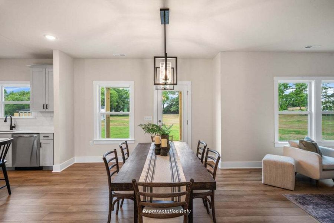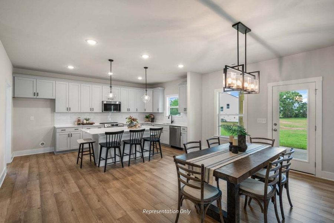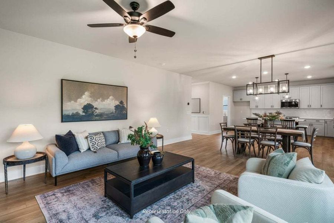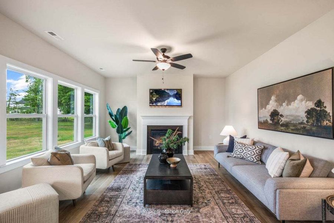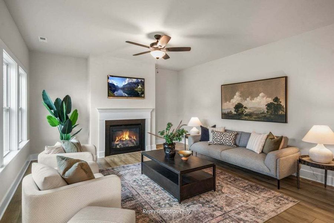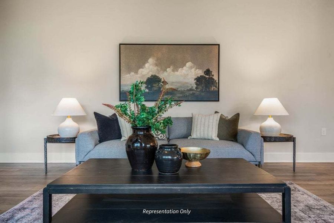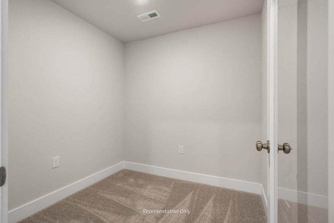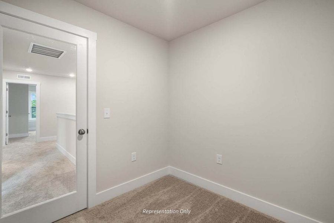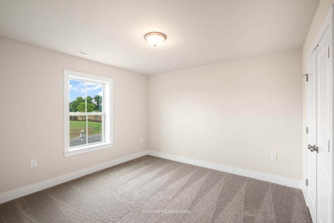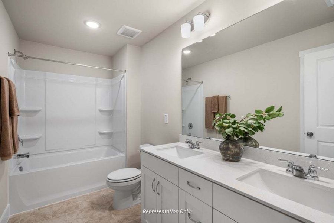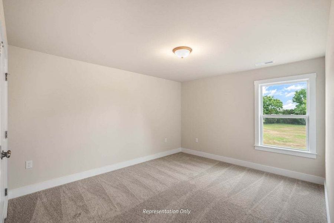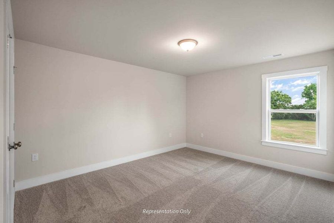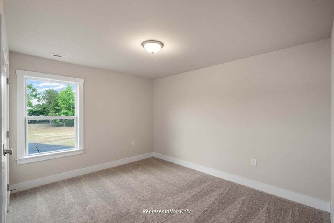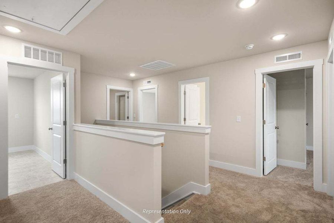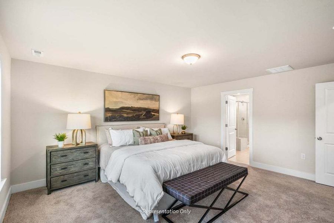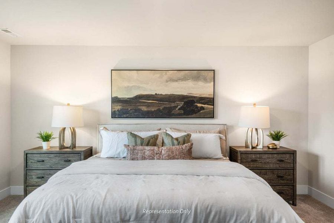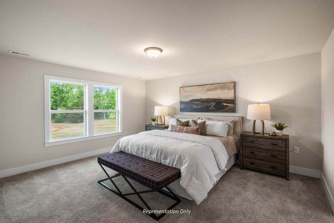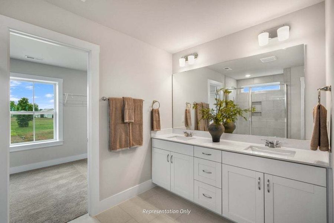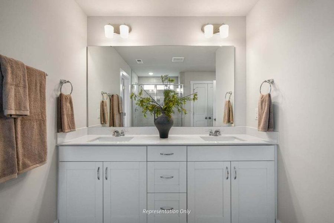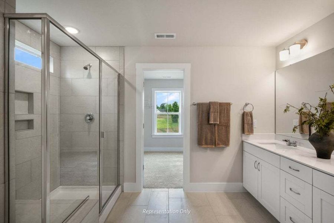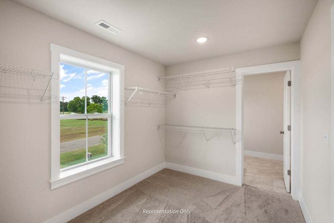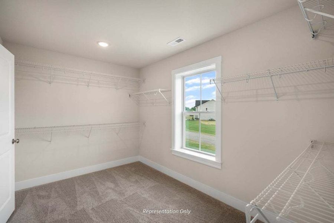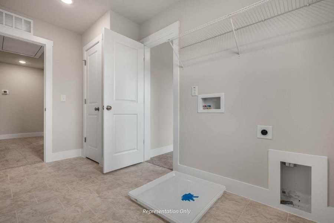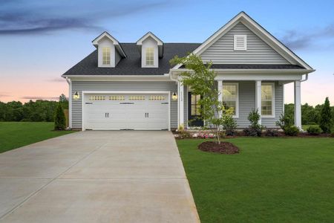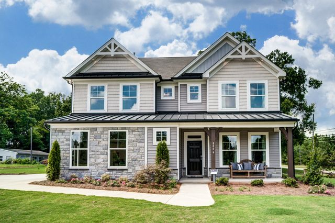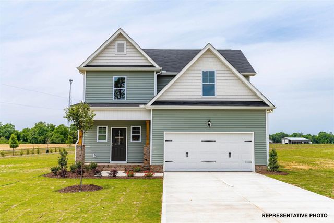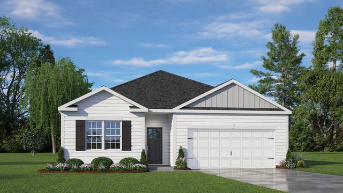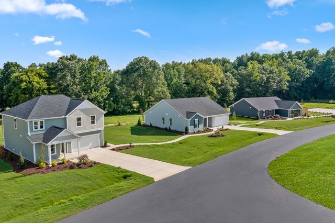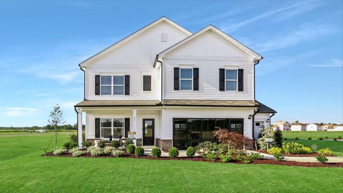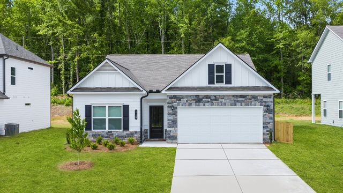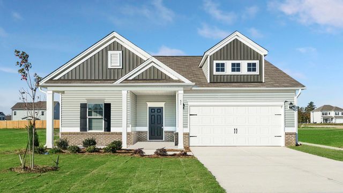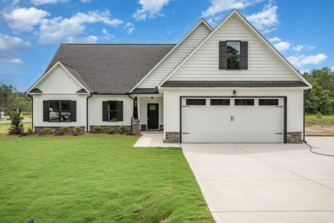Floor Plan
Lowered rates
from $454,700
The Cary, 26 Kitty Branch, Clayton, NC 27577
3 bd · 2.5 ba · 2 stories · 2,510 sqft
Lowered rates
from $454,700
Home Highlights
Garage
Attached Garage
Walk-In Closet
Utility/Laundry Room
Dining Room
Family Room
Porch
Patio
Primary Bedroom Upstairs
Plan Description
From the batten board & stone of the French Country style to the simple farmhouse lines of the Low Country look, to the distinctive feel of the Traditional, The Cary plan is the epitome of warmth and hospitality. The front porch is home to the optional smart door delivery center for safe, secure package delivery in a heated/cooled space. Inside, the foyer draws you to the flex room, which can be whatever you need:, a formal dining room, a fitness room, an office, or even utilize the space in the kitchen. The hub of the home is the adaptable open living space. The kitchen has an oversized island for three-sided seating. The cafe has ample space for meals and entertaining. The family room provides for two optional fireplace locations with built-ins. The patio, with optional covered or screened porch, can extend for additional living or entertaining space. Our exclusive optional messy kitchen helps keep things neat, and has room for an extra sink and a window. (If you choose the messy kitchen, the flex room becomes a pocket office.) The first floor also has a large pantry, a drop zone, and multiple coat closets. Upstairs, a huge loft runs through the center of the house. This space may also be a 4th bedroom and a pocket office or fitness room opposite of the loft. The owner's suite has many options: a tray ceiling, a larger shower with bench, a tub and separate shower, or a spa-like “super shower”. You may also opt to have the huge laundry room connect through the walk-in closet. The remainder of the floor includes additional well suited guest bedrooms and a hall bath.
Plan Details
*Pricing and availability are subject to change.- Name:
- The Cary
- Garage spaces:
- 2
- Property status:
- Floor Plan
- Size:
- 2,510 sqft
- Stories:
- 2
- Beds:
- 3
- Baths:
- 2.5
Construction Details
- Builder Name:
- New Home Inc.
Home Features & Finishes
- Garage/Parking:
- GarageAttached Garage
- Interior Features:
- Walk-In Closet
- Laundry facilities:
- Utility/Laundry Room
- Property amenities:
- PatioPorch
- Rooms:
- Dining RoomFamily RoomPrimary Bedroom Upstairs

Considering this home?
Our expert will guide your tour, in-person or virtual
Need more information?
Text or call (888) 486-2818
Hearon Pointe Community Details
Community Amenities
- Walking, Jogging, Hike Or Bike Trails
Neighborhood Details
Clayton, North Carolina
Johnston County 27577
Schools in Johnston County Schools
GreatSchools’ Summary Rating calculation is based on 4 of the school’s themed ratings, including test scores, student/academic progress, college readiness, and equity. This information should only be used as a reference. NewHomesMate is not affiliated with GreatSchools and does not endorse or guarantee this information. Please reach out to schools directly to verify all information and enrollment eligibility. Data provided by GreatSchools.org © 2024
Average Home Price in 27577
Getting Around
Air Quality
Taxes & HOA
- Tax Year:
- 2024
- HOA fee:
- $500/annual
- HOA fee requirement:
- Mandatory
