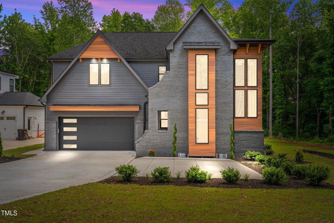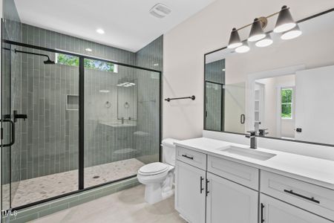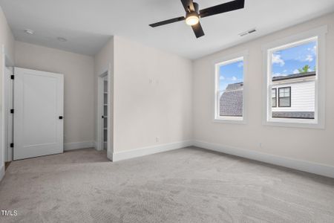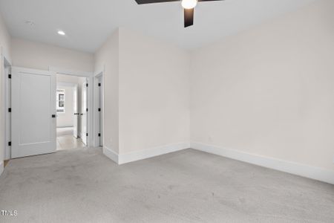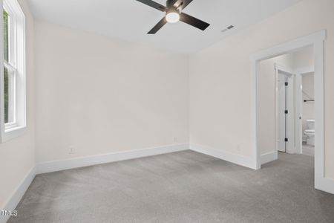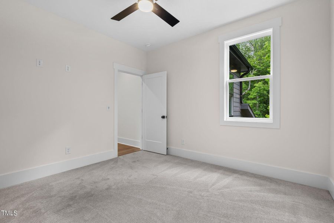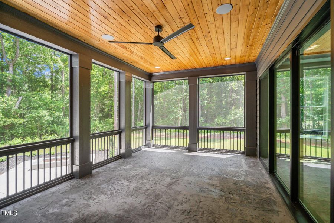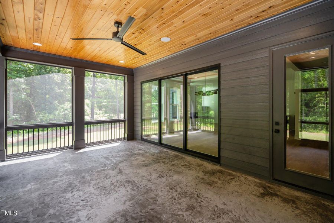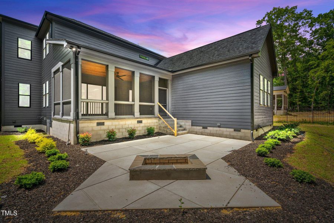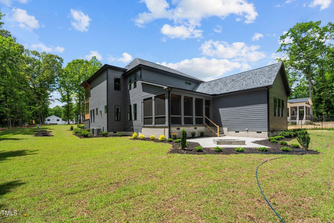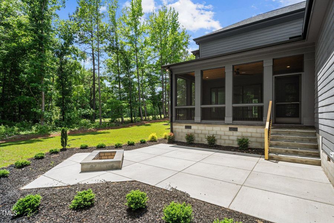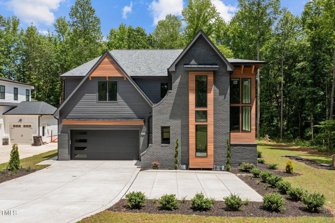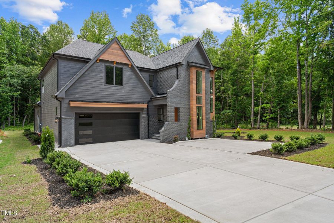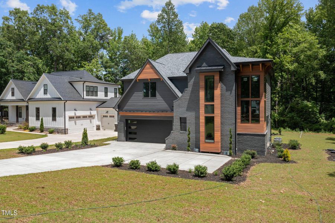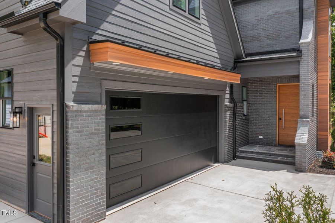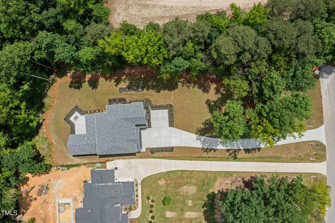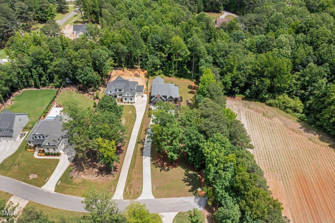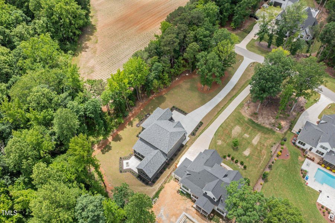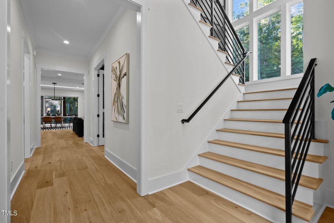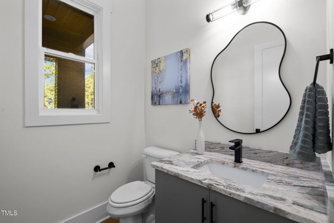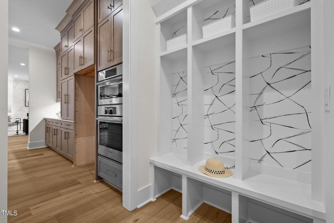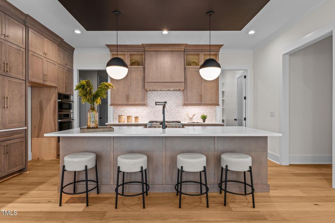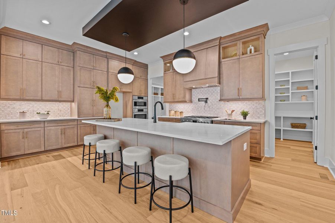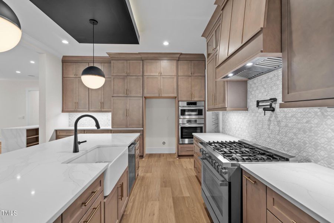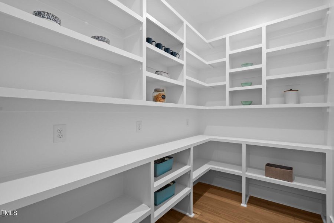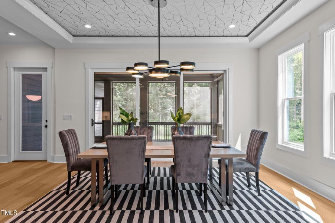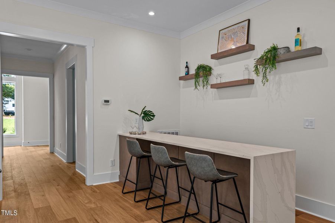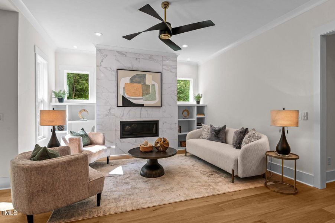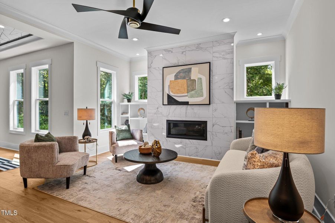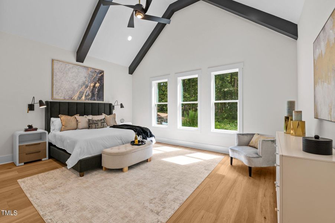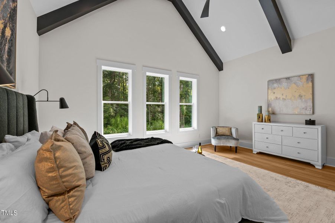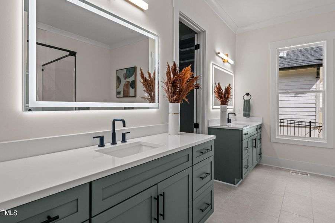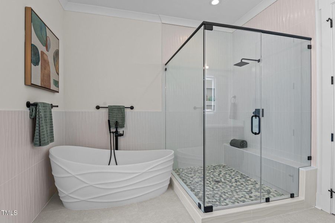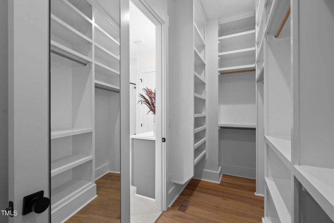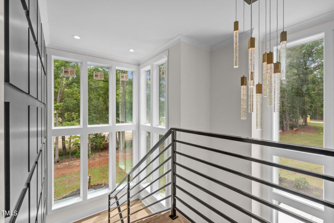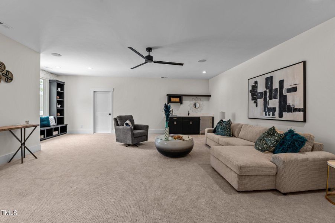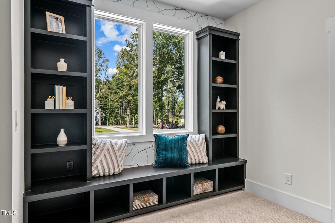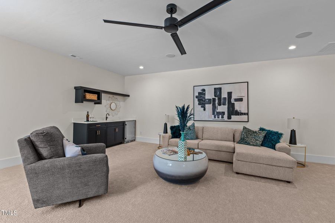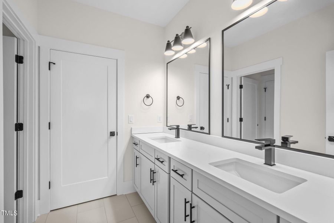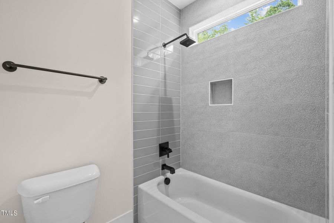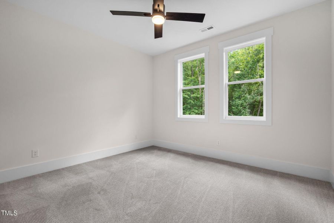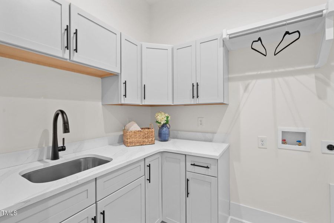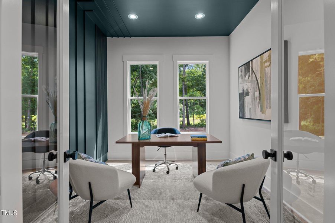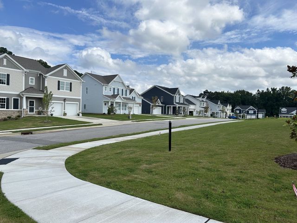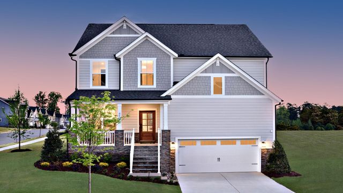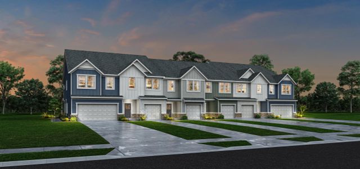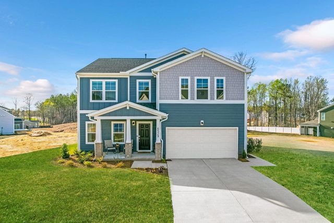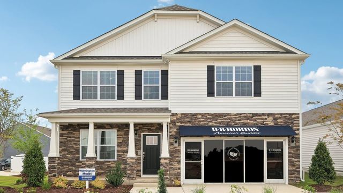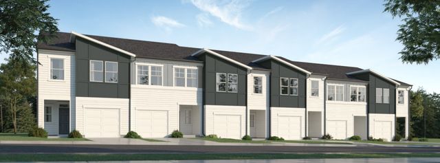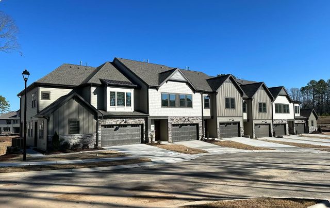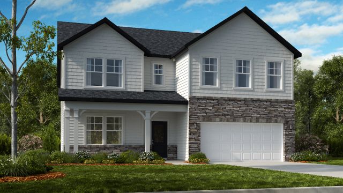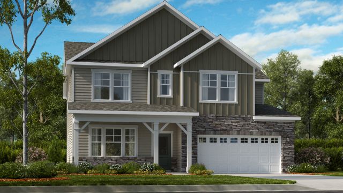Move-in Ready
$1,250,000
Undisclosed Address
4 bd · 3.5 ba · 2 stories · 4,084 sqft
$1,250,000
Home Highlights
Garage
Attached Garage
Walk-In Closet
Utility/Laundry Room
Family Room
Porch
Carpet Flooring
Central Air
Dishwasher
Microwave Oven
Tile Flooring
Office/Study
Fireplace
Wood Flooring
Electricity Available
Home Description
2024 PARADE OF HOMES ENTRY! Custom Modern Build by JPS Homes! Nestled on a Wooded Cul-De- Sac Lot! 1st Floor Primary Suite & Private Guest/Study! Dramatic Foyer Entry w/Walls of Windows! Soaring 10' Ceilings & Upgraded Trim & Lighting Throughout! Kitchen: Offers Large Stained Island w/Quartz Top, Reverse Accent Trey Ceiling, Stacked Cabinets w/Glass Display Toppers, Oranate Design Tile Backsplash, Dsgnr Globe Pendant Lights, SS Appls Package, Pot Filler & Huge Pantry! Opens to Spacious Dining w/Accent Trey Ceiling & Triple Slider Opening to Screened Porch w/Access to Large Paver Patio w/Stone Fire Pit! Primary Suite: Feautures Vaulted Ceiling w/Wood Beams, HWDs & Designer Scone Lighting! Primary Bath: w/Sep Deluxe Vanities w/Quartz & LED Lighted Mirrors, Walk in Shower w/Bench Seat & Waterfall Accent Tile to Ceiling, Freestanding Tub w/Wave Trim & Customized WIC!! Fam Room: Tile to Ceiling Srrnd Linear Fireplace Opens to a Custom Built in Bar Area w/Quartz Top & Waterfall Edge & Floating Shelving! Huge Upstairs Rec Room w/Built in Bookcases & Wet Bar Area!
Home Details
*Pricing and availability are subject to change.- Garage spaces:
- 2
- Property status:
- Move-in Ready
- Lot size (acres):
- 0.71
- Size:
- 4,084 sqft
- Stories:
- 2
- Beds:
- 4
- Baths:
- 3.5
Construction Details
Home Features & Finishes
- Appliances:
- Ice Maker
- Construction Materials:
- Brick
- Cooling:
- Central Air
- Flooring:
- Wood FlooringCarpet FlooringTile Flooring
- Garage/Parking:
- Door OpenerGarageFront Entry Garage/ParkingAttached Garage
- Home amenities:
- Green Construction
- Interior Features:
- Ceiling-VaultedWalk-In ClosetFoyerPantryBuilt-in BookshelvesWet Bar
- Kitchen:
- Bar Ice MakerDishwasherMicrowave OvenOvenGas CooktopGas OvenKitchen Range
- Laundry facilities:
- Utility/Laundry Room
- Lighting:
- LightingDecorative Street Lights
- Property amenities:
- BarGas Log FireplaceFireplaceAccessibility FeaturesPorch
- Rooms:
- Bonus RoomOffice/StudyFamily Room

Considering this home?
Our expert will guide your tour, in-person or virtual
Need more information?
Text or call (888) 486-2818
Utility Information
- Heating:
- Water Heater, Central Heating, Central Heat
- Utilities:
- Electricity Available, Phone Available, Cable Available
Community Amenities
- Energy Efficient
- Sidewalks Available
Neighborhood Details
Wake Forest, North Carolina
Wake County 27587
Schools in Wake County Schools
GreatSchools’ Summary Rating calculation is based on 4 of the school’s themed ratings, including test scores, student/academic progress, college readiness, and equity. This information should only be used as a reference. NewHomesMate is not affiliated with GreatSchools and does not endorse or guarantee this information. Please reach out to schools directly to verify all information and enrollment eligibility. Data provided by GreatSchools.org © 2024
Average Home Price in 27587
Getting Around
Air Quality
Taxes & HOA
- HOA fee:
- $70/monthly
Estimated Monthly Payment
Recently Added Communities in this Area
Nearby Communities in Wake Forest
New Homes in Nearby Cities
More New Homes in Wake Forest, NC
Listed by Jim Allen, +19196452114
Coldwell Banker HPW, MLS 10004111
Coldwell Banker HPW, MLS 10004111
Some IDX listings have been excluded from this IDX display. Brokers make an effort to deliver accurate information, but buyers should independently verify any information on which they will rely in a transaction. The listing broker shall not be responsible for any typographical errors, misinformation, or misprints, and they shall be held totally harmless from any damages arising from reliance upon this data. This data is provided exclusively for consumers’ personal, non-commercial use. Listings marked with an icon are provided courtesy of the Triangle MLS, Inc. of North Carolina, Internet Data Exchange Database. Closed (sold) listings may have been listed and/or sold by a real estate firm other than the firm(s) featured on this website. Closed data is not available until the sale of the property is recorded in the MLS. Home sale data is not an appraisal, CMA, competitive or comparative market analysis, or home valuation of any property. Copyright 2021 Triangle MLS, Inc. of North Carolina. All rights reserved.
Read MoreLast checked Nov 22, 12:15 am
