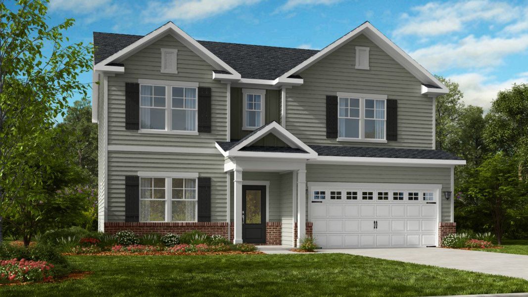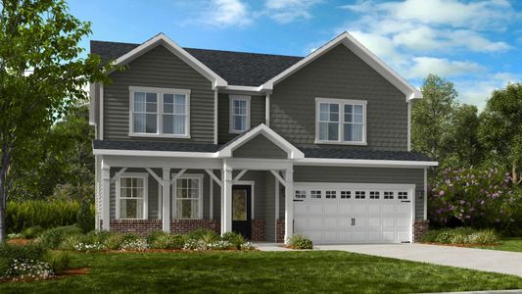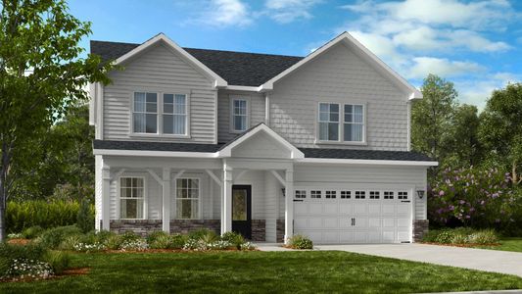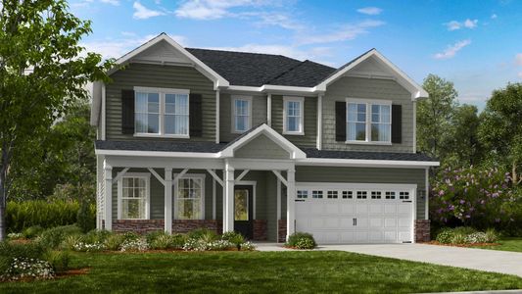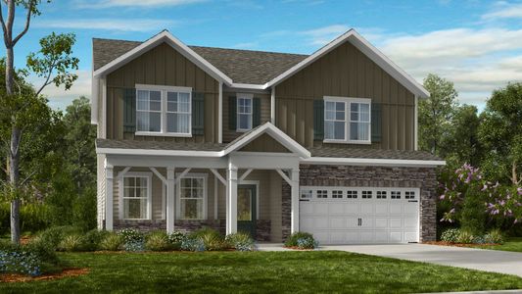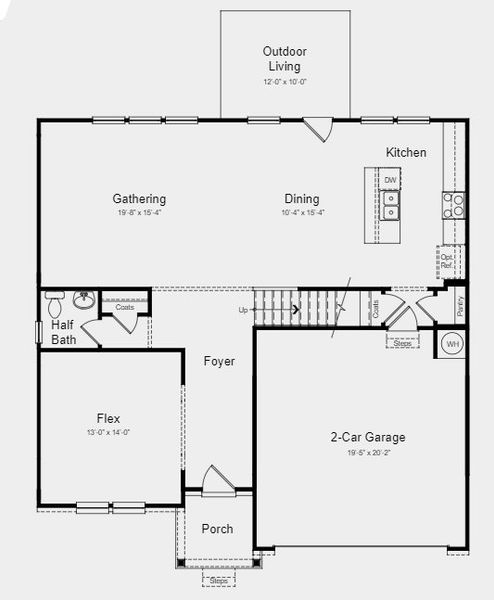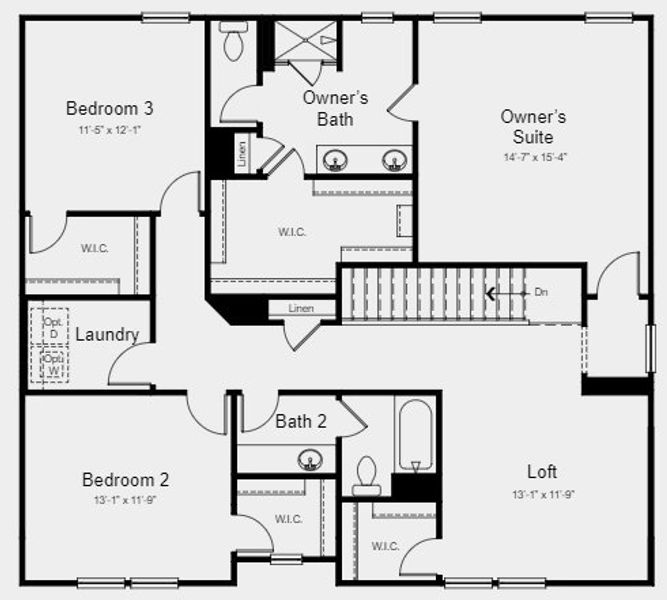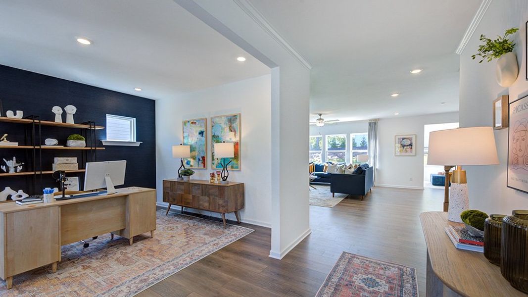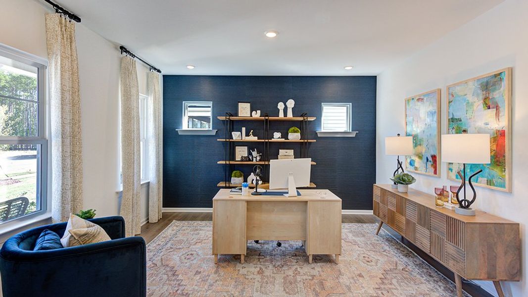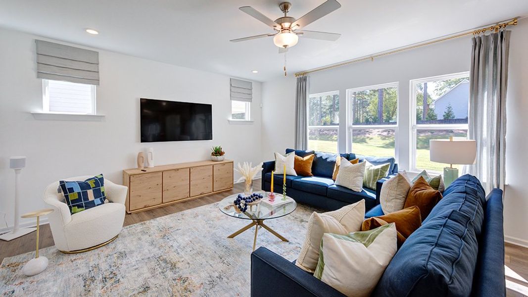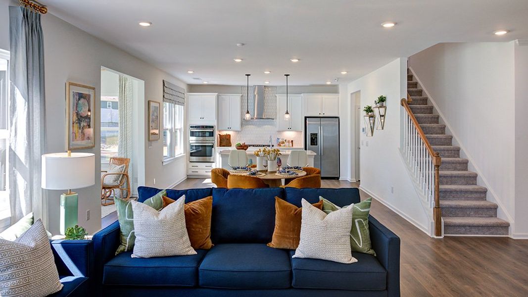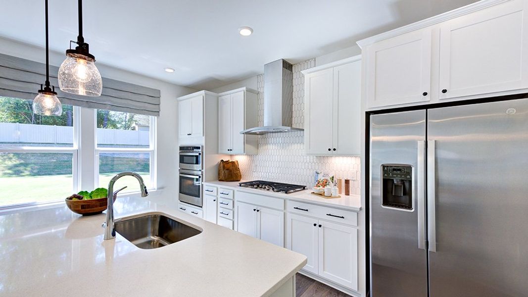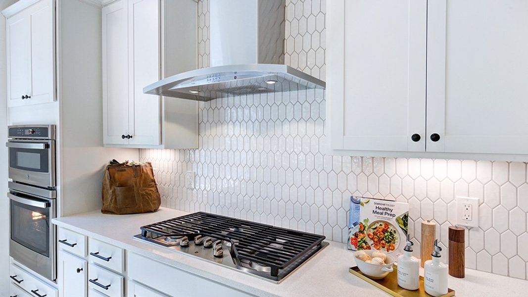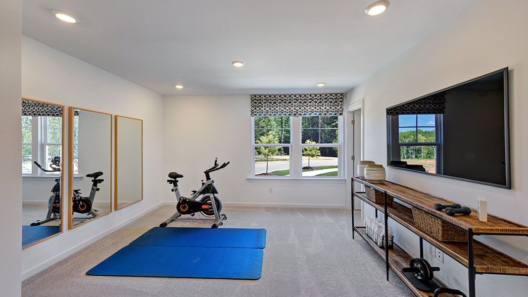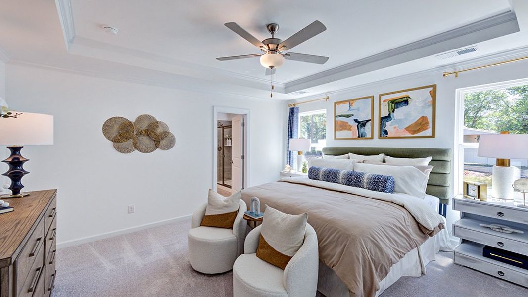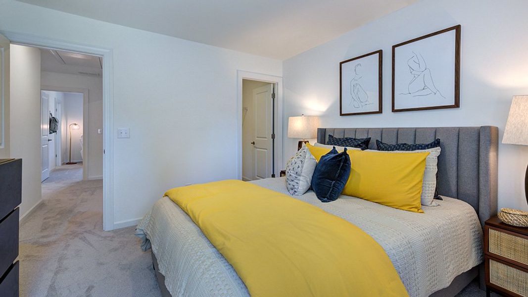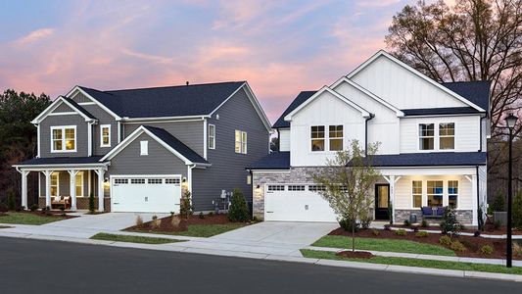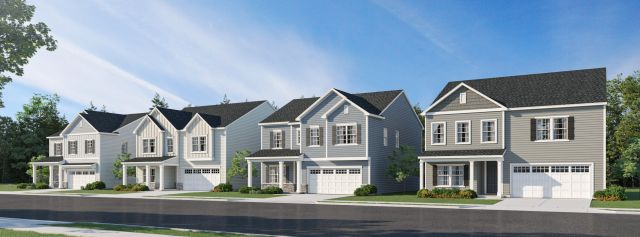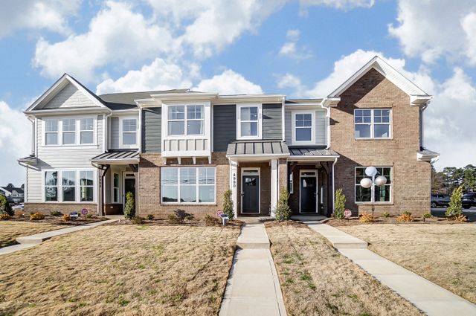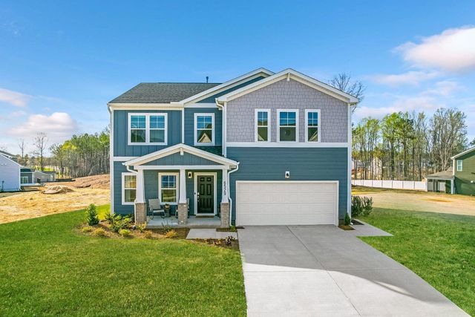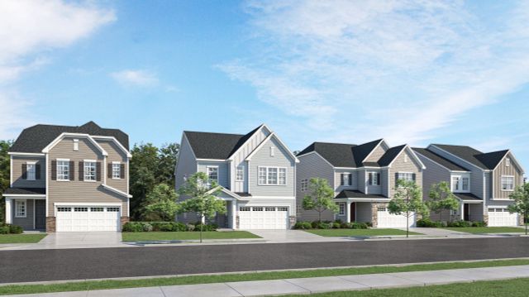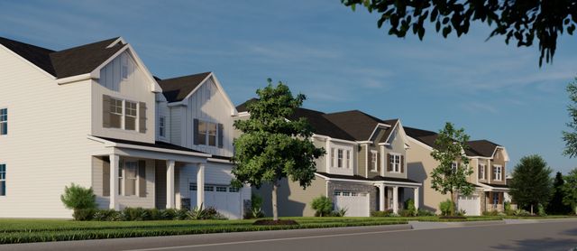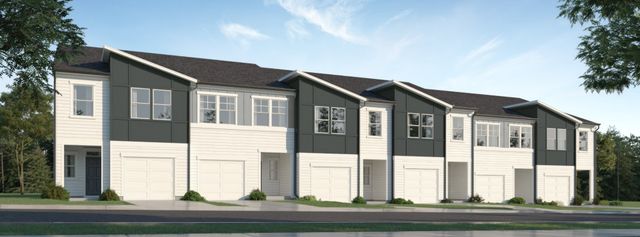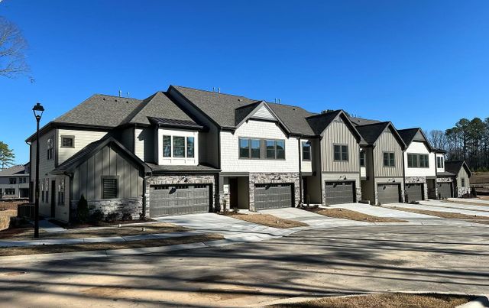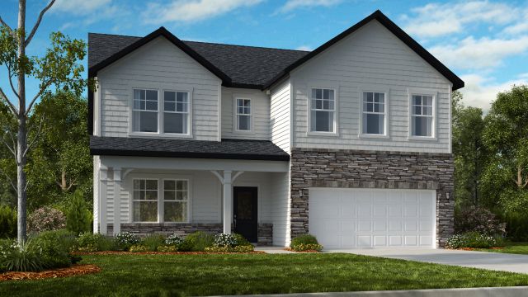Floor Plan
Lowered rates
Flex cash
from $468,900
Andrews, 505 Morning Glade Street, Wake Forest, NC 27587
3 bd · 2.5 ba · 2 stories · 2,484 sqft
Lowered rates
Flex cash
from $468,900
Home Highlights
Garage
Attached Garage
Walk-In Closet
Utility/Laundry Room
Dining Room
Family Room
Porch
Patio
Kitchen
Primary Bedroom Upstairs
Energy Efficient
Loft
Community Pool
Flex Room
Playground
Plan Description
The two-story Andrews floor plan is bright and airy and ready to welcome you home. Start at the inviting flex space that leads you to an open concept gathering and kitchen. For your convenience, a sunroom can be added to expand your entertaining space. This lovely home features 3 bedrooms and 2.5 baths, and the primary suite is a spacious private oasis with dual vanities and a walk-in closet. The 2-car garage is the perfect complement to this thoughtful floor plan. Additional structural options are available throughout the home, including:
- Owner’s bedroom tray ceiling
- Fireplace
- Study ILO flex
- Gourmet Kitchen
- Sink 2 at bath 2
- Covered porch/Screened porch
- Sunroom
- Bath 3
- Bedroom 4
- Bedroom 5/bath 4
- Jack and Jill bath
- Optional windows available
- Owner bath with tub and separate shower or Extra large shower
- Oak stair treads
Plan Details
*Pricing and availability are subject to change.- Name:
- Andrews
- Garage spaces:
- 2
- Property status:
- Floor Plan
- Size:
- 2,484 sqft
- Stories:
- 2
- Beds:
- 3
- Baths:
- 2.5
Construction Details
- Builder Name:
- Taylor Morrison
Home Features & Finishes
- Garage/Parking:
- GarageAttached Garage
- Interior Features:
- Walk-In ClosetLoft
- Laundry facilities:
- Utility/Laundry Room
- Property amenities:
- Covered Outdoor LivingPatioSmart Home SystemPorch
- Rooms:
- Flex RoomKitchenDining RoomFamily RoomPrimary Bedroom Upstairs

Considering this home?
Our expert will guide your tour, in-person or virtual
Need more information?
Text or call (888) 486-2818
Radford Glen Community Details
Community Amenities
- Dining Nearby
- Energy Efficient
- Woods View
- Playground
- Golf Course
- Tennis Courts
- Community Pool
- Park Nearby
- BBQ Area
- Community Pond
- Golf Club
- Walmart Nearby
- Sport Facility
- Planned Social Activities
- Open Greenspace
- Walking, Jogging, Hike Or Bike Trails
- Pickleball Court
- Entertainment
- Master Planned
- Shopping Nearby
- Surrounded By Trees
Neighborhood Details
Wake Forest, North Carolina
Wake County 27587
Schools in Wake County Schools
GreatSchools’ Summary Rating calculation is based on 4 of the school’s themed ratings, including test scores, student/academic progress, college readiness, and equity. This information should only be used as a reference. NewHomesMate is not affiliated with GreatSchools and does not endorse or guarantee this information. Please reach out to schools directly to verify all information and enrollment eligibility. Data provided by GreatSchools.org © 2024
Average Home Price in 27587
Getting Around
Air Quality
Noise Level
79
50Active100
A Soundscore™ rating is a number between 50 (very loud) and 100 (very quiet) that tells you how loud a location is due to environmental noise.
Taxes & HOA
- Tax Year:
- 2024
- Tax Rate:
- 0.9%
- HOA fee:
- $70/monthly
- HOA fee requirement:
- Mandatory
