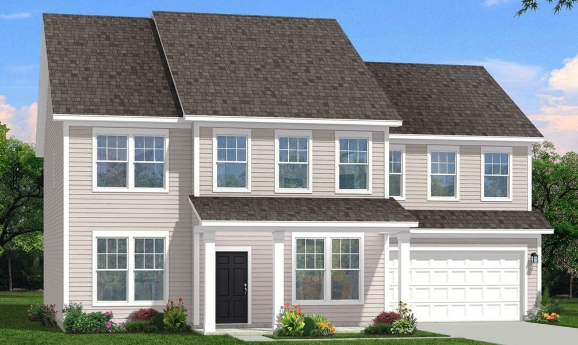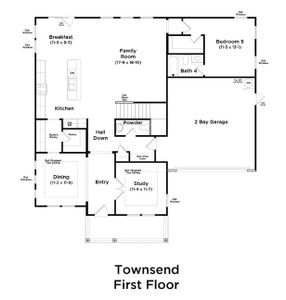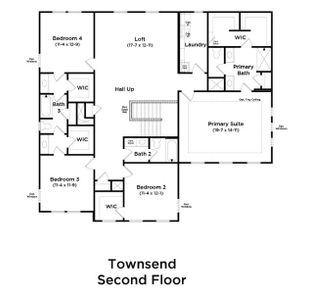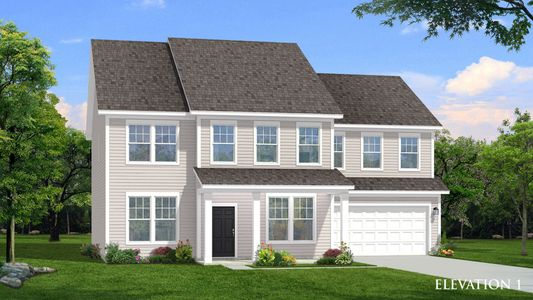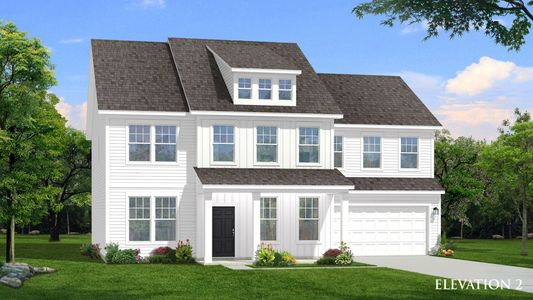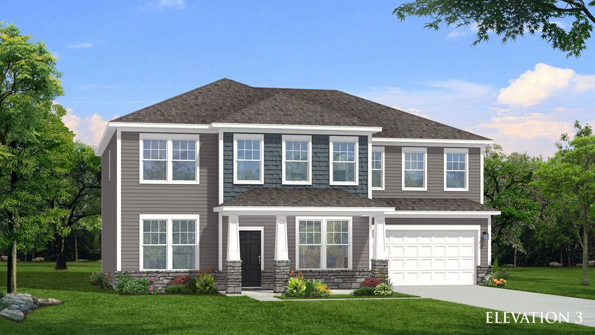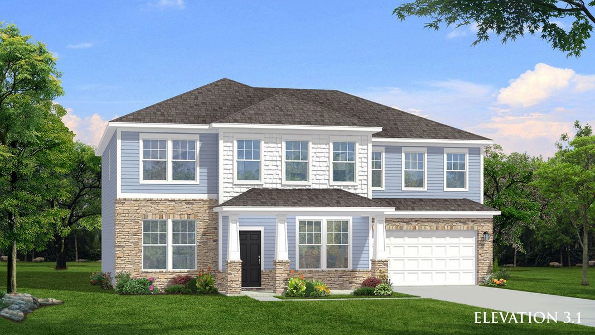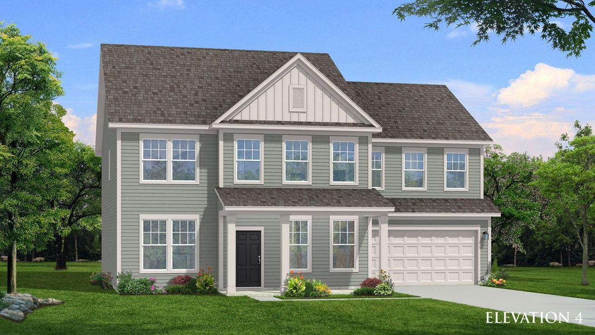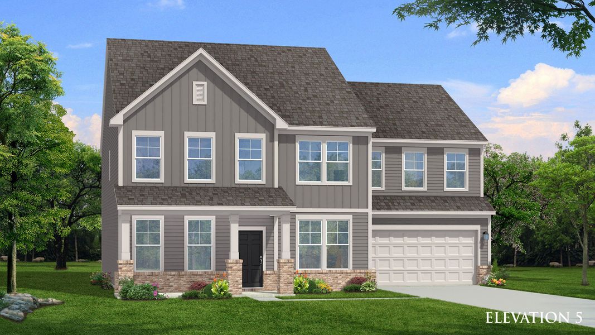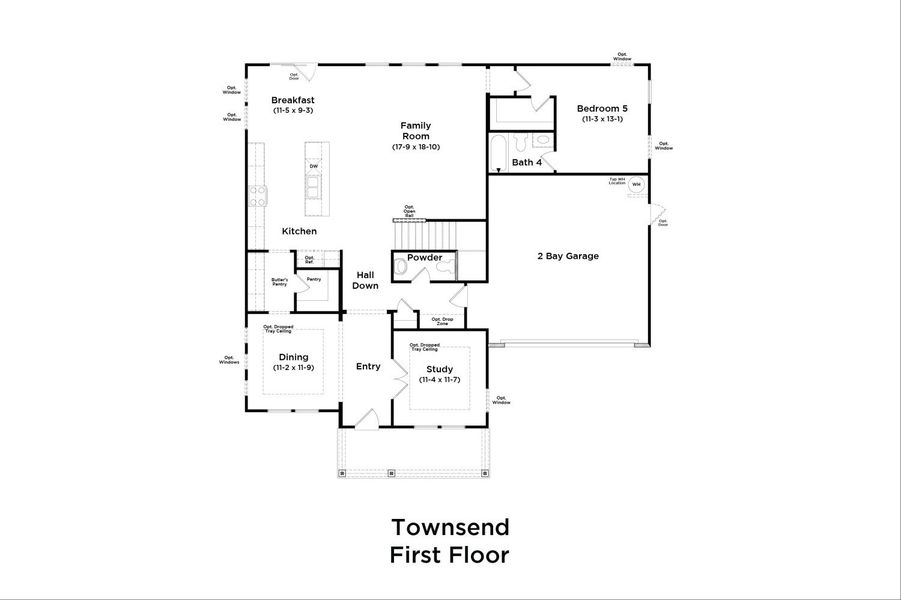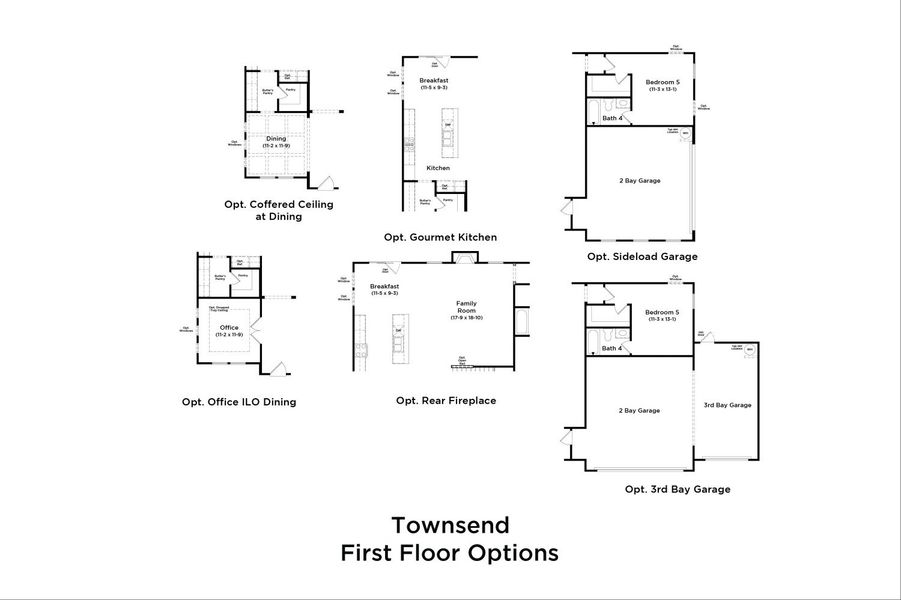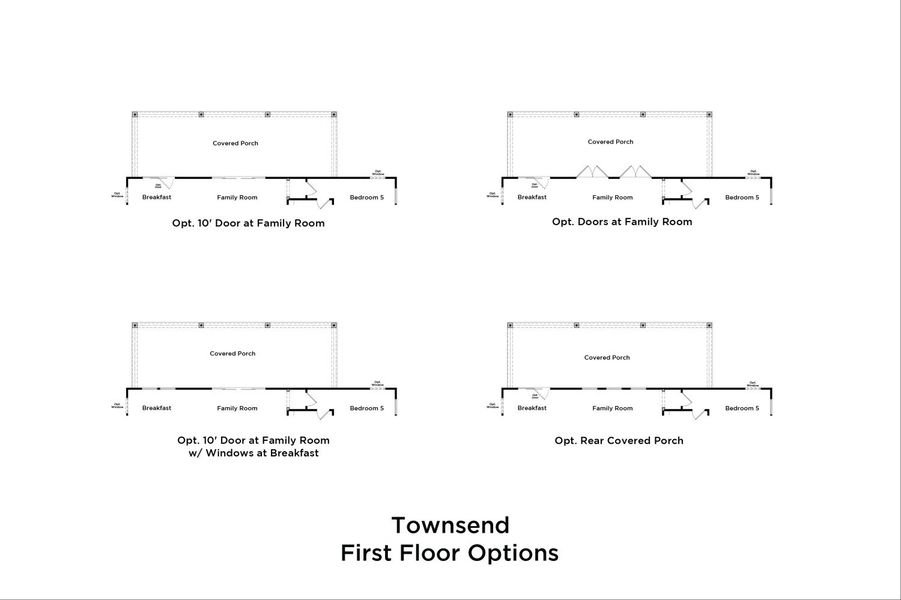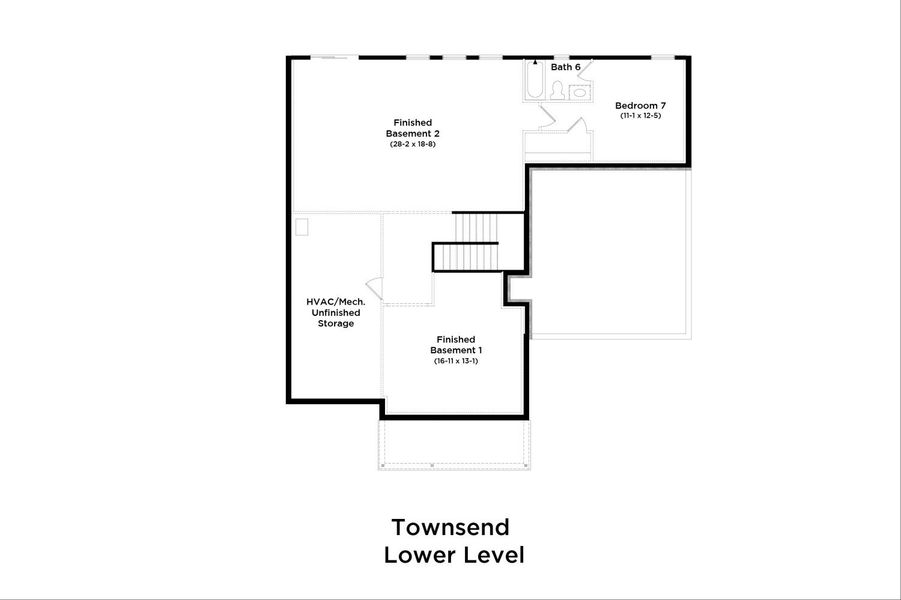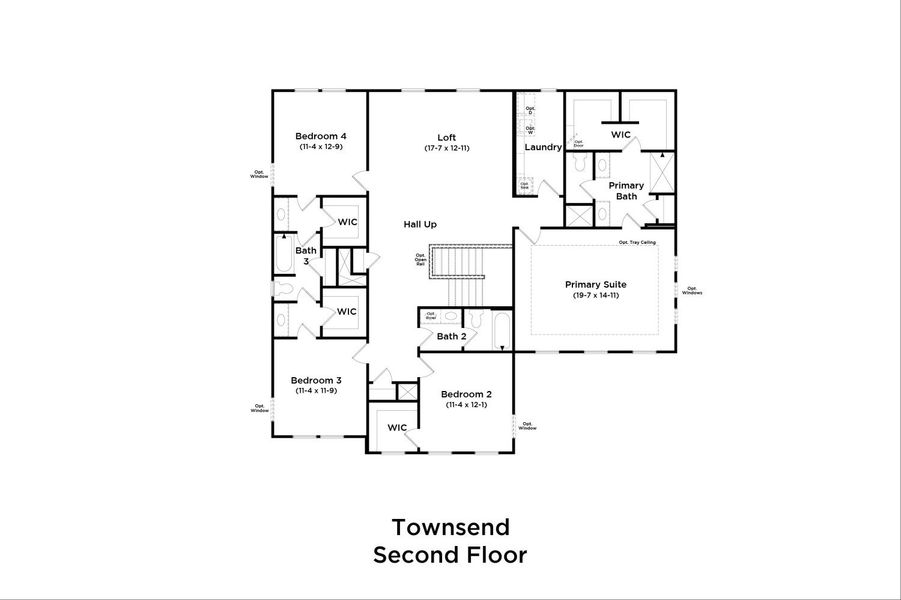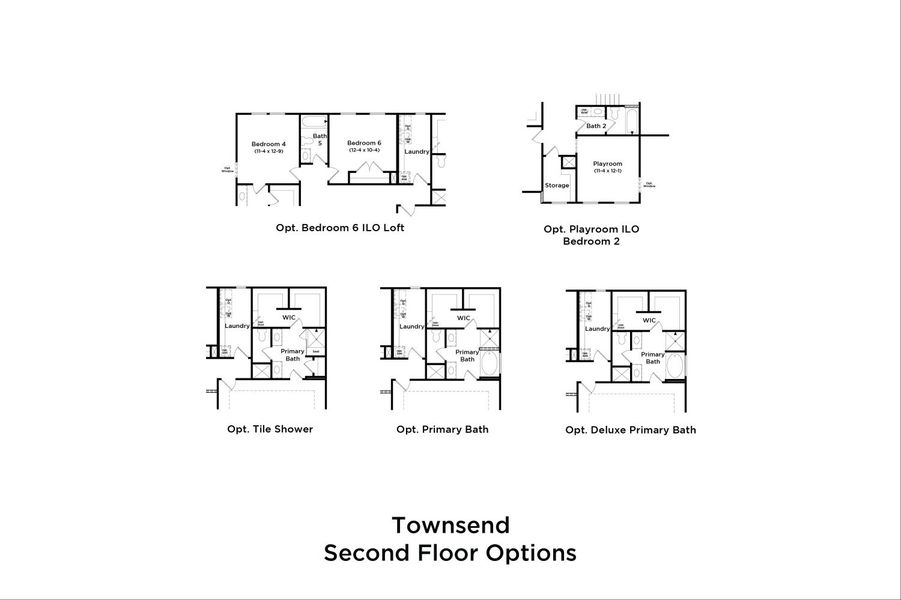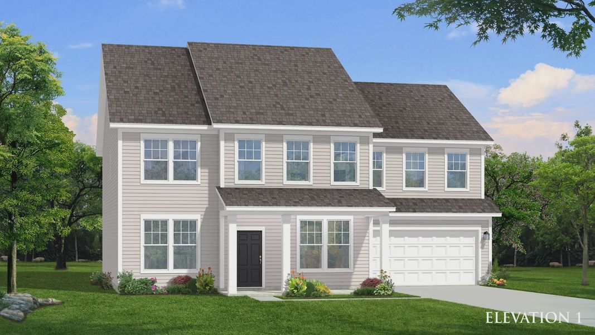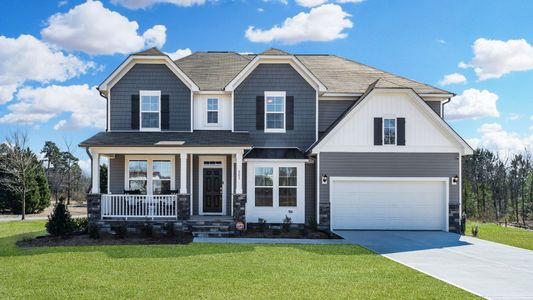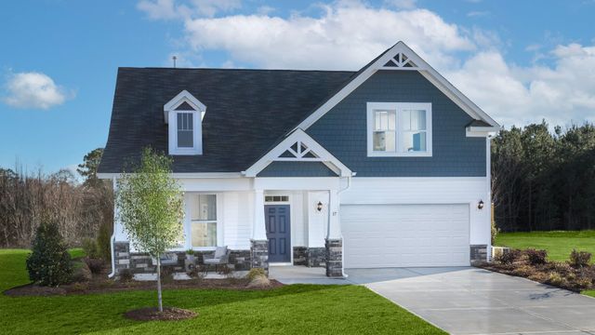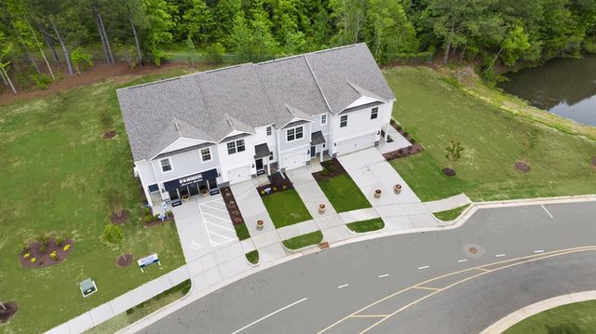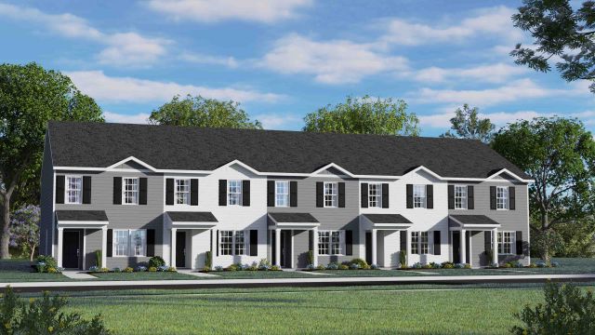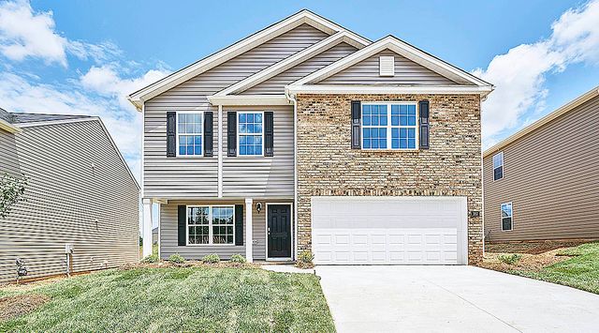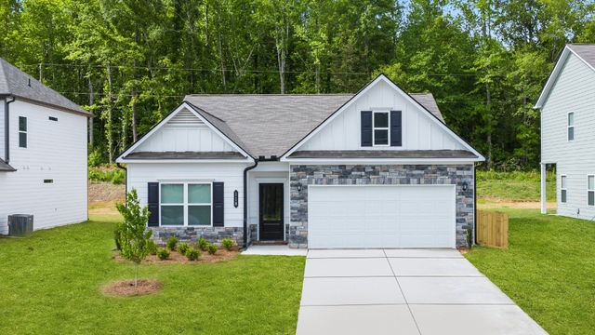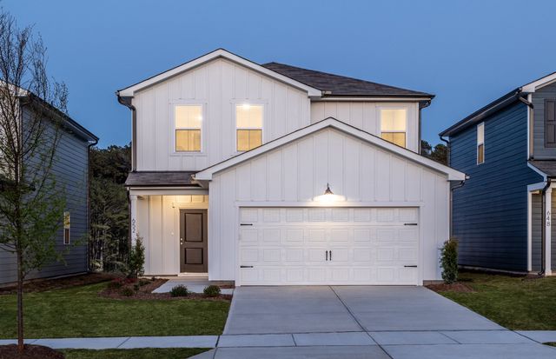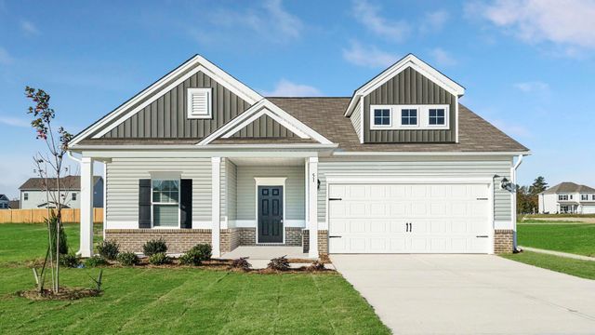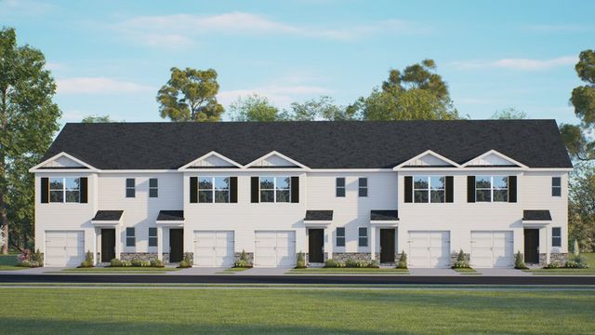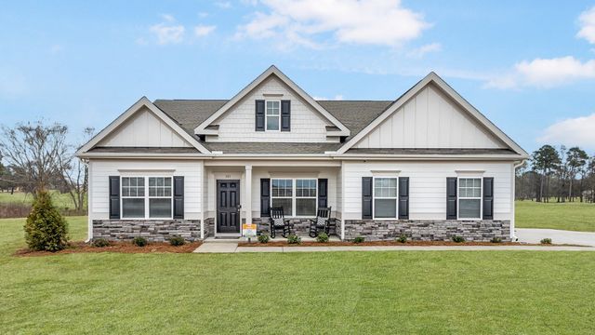Floor Plan
Flex cash
from $455,990
Townsend, 64 Shelby Meadow Lane, Angier, NC 27501
4 bd · 4.5 ba · 2 stories · 3,501 sqft
Flex cash
from $455,990
Home Highlights
Garage
Attached Garage
Walk-In Closet
Utility/Laundry Room
Dining Room
Family Room
Office/Study
Breakfast Area
Primary Bedroom Upstairs
Loft
Community Pool
Playground
Plan Description
The Townsend features a 2 bay garage with the choice of 3 bay garage. Adjacent the entry is the formal dining room with the option for a tray ceiling or coffered ceiling. Or choose for the optional study ILO of a dining room. The private study has the option for a tray ceiling. The open kitchen features a butler’s pantry, a walk-in pantry, and a large island that overlooks to the spacious family room with the choice of a rear fireplace. Choice of an optional rear covered porch. Owner’s suite features an en suite bathroom with separate vanities, private water closet, shower, and huge walk-in closet. Choose to add a tile shower or a deluxe owner’s bath with separate shower and soaking tub. ILO of the loft, choose an additional bedroom and additional bathroom. Three secondary bedrooms each with walk-in closets, a full bathroom with choice of a dual sink vanity, a full bathroom shared between bedrooms 3 and 4 and a large laundry room complete the second floor. The lower level has the choices to finish 2 separate areas, or choose to add a 7th bedroom and full bathroom.
Plan Details
*Pricing and availability are subject to change.- Name:
- Townsend
- Garage spaces:
- 2
- Property status:
- Floor Plan
- Size:
- 3,501 sqft
- Stories:
- 2
- Beds:
- 4
- Baths:
- 4.5
Construction Details
- Builder Name:
- DRB Homes
Home Features & Finishes
- Garage/Parking:
- GarageAttached Garage
- Interior Features:
- Walk-In ClosetLoft
- Laundry facilities:
- Utility/Laundry Room
- Rooms:
- Office/StudyDining RoomFamily RoomBreakfast AreaPrimary Bedroom Upstairs

Considering this home?
Our expert will guide your tour, in-person or virtual
Need more information?
Text or call (888) 486-2818
Honeycutt Hills Community Details
Community Amenities
- Dining Nearby
- Playground
- Community Pool
- Park Nearby
- Walking, Jogging, Hike Or Bike Trails
- Entertainment
- Shopping Nearby
Neighborhood Details
Angier, North Carolina
Harnett County 27501
Schools in Harnett County Schools
GreatSchools’ Summary Rating calculation is based on 4 of the school’s themed ratings, including test scores, student/academic progress, college readiness, and equity. This information should only be used as a reference. NewHomesMate is not affiliated with GreatSchools and does not endorse or guarantee this information. Please reach out to schools directly to verify all information and enrollment eligibility. Data provided by GreatSchools.org © 2024
Average Home Price in 27501
Getting Around
Air Quality
Taxes & HOA
- HOA fee:
- $207.5/quarterly
- HOA fee requirement:
- Mandatory
