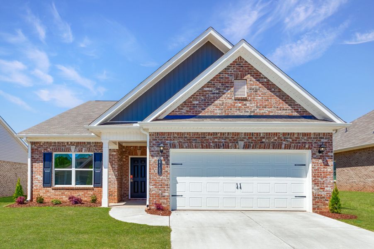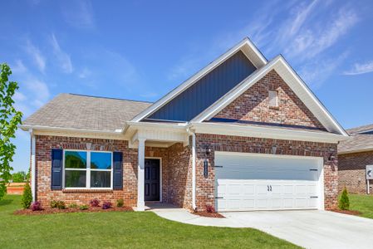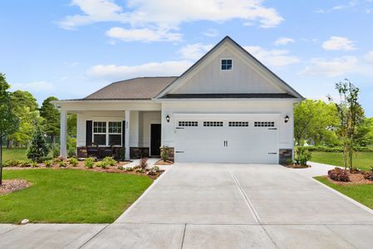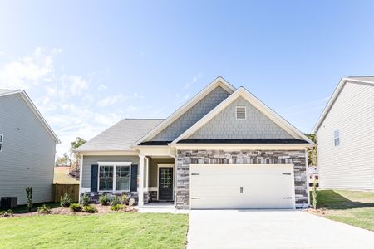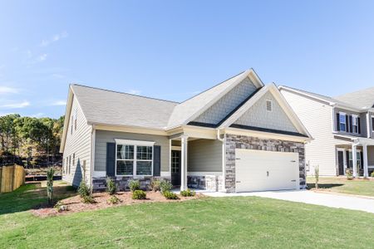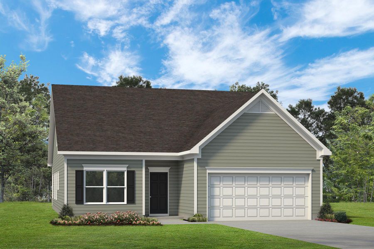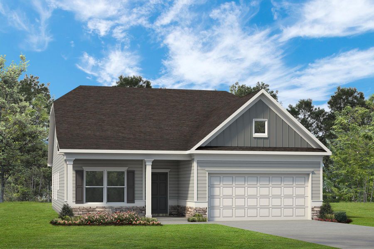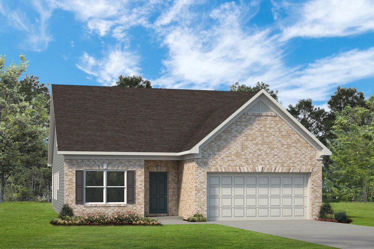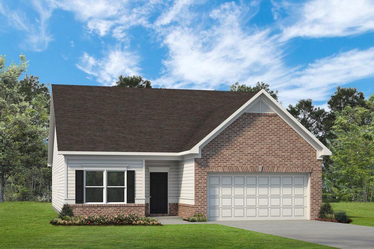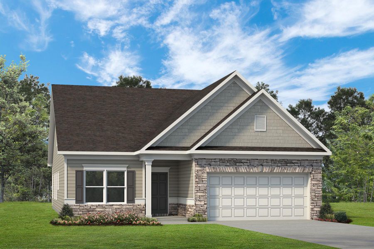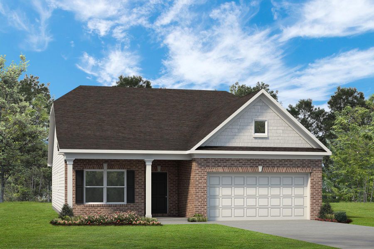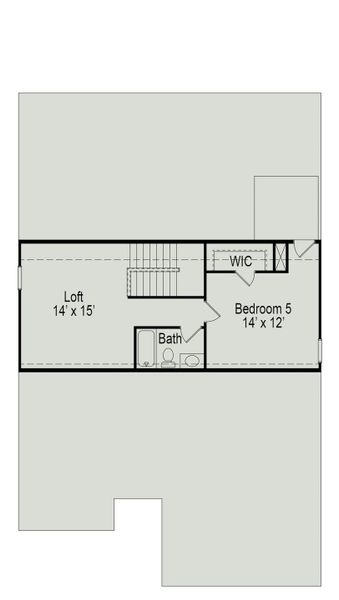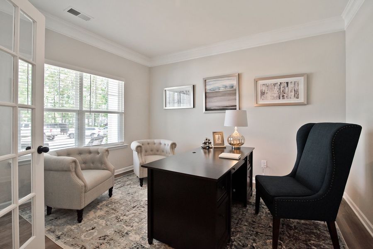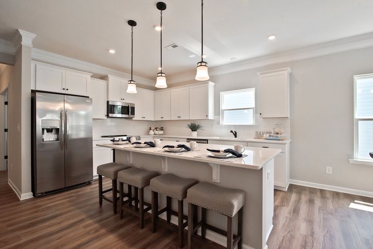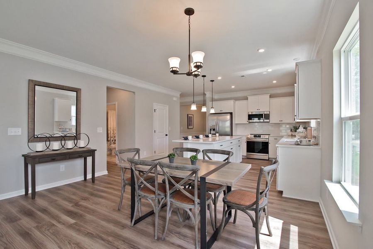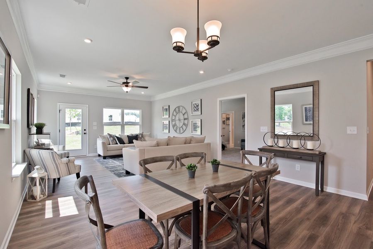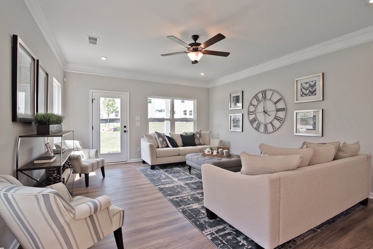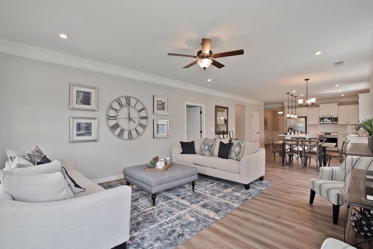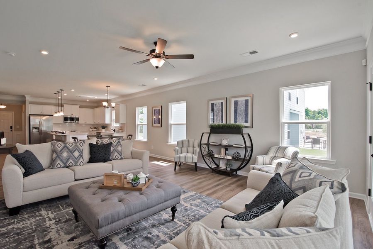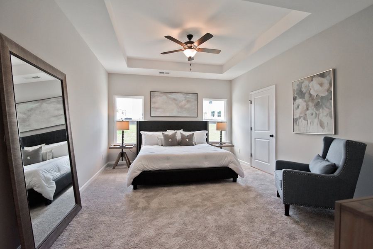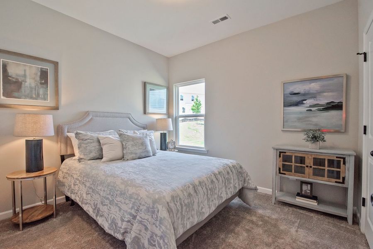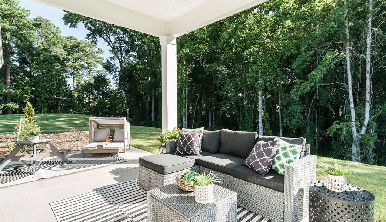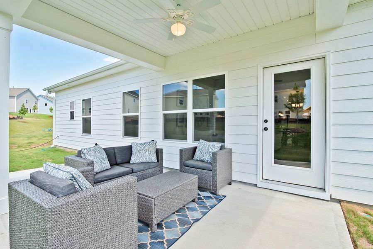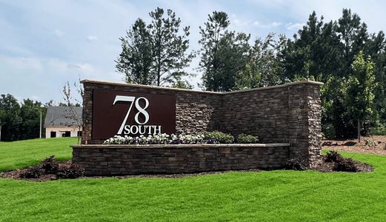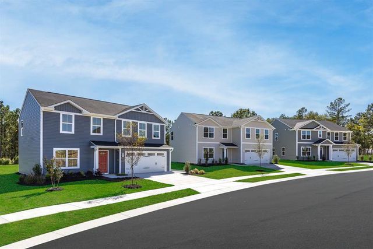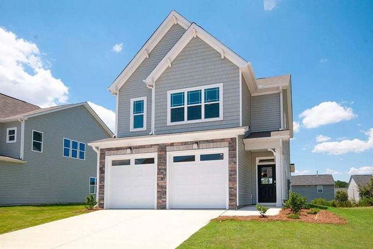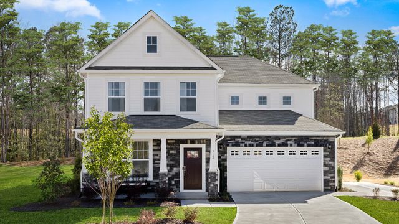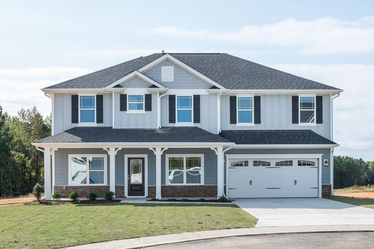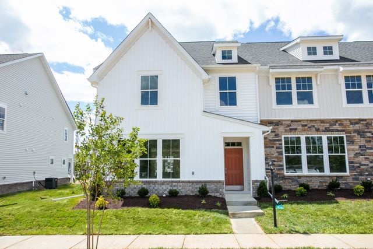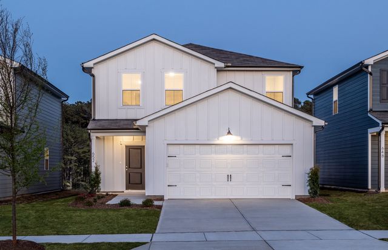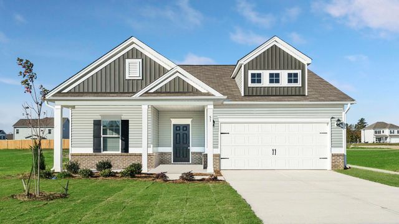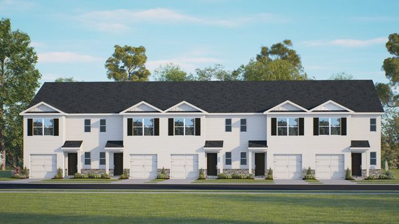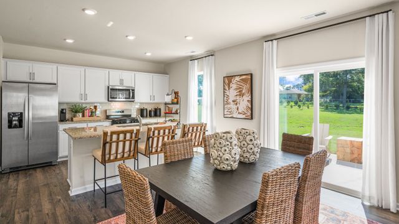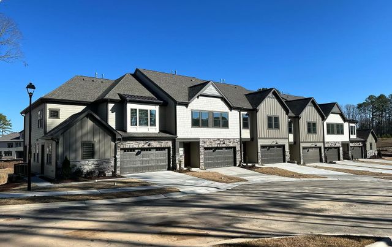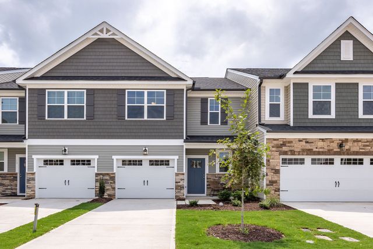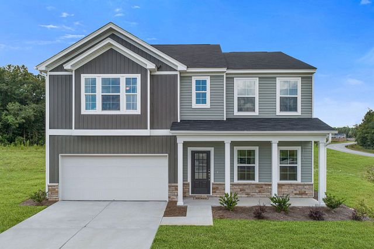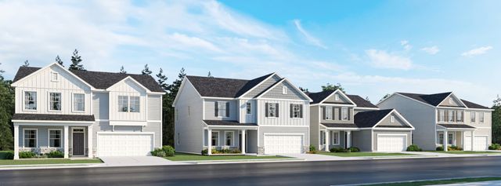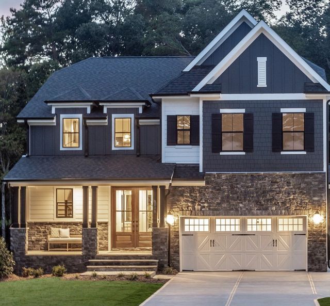Floor Plan
Final Opportunity
The Telfair, 107 Cumberland Drive, Sanford, NC 27332
3 bd · 2 ba · 1 story · 1,803 sqft
Home Highlights
Garage
Attached Garage
Walk-In Closet
Primary Bedroom Downstairs
Utility/Laundry Room
Family Room
Porch
Primary Bedroom On Main
Breakfast Area
Kitchen
Community Pool
Plan Description
The Telfair efficiently uses space without losing the wow factor. The foyer welcomes you to the open-concept living space with an island kitchen, breakfast area, and spacious family room. The living room can be optioned as a dining room, study, or fourth bedroom. The owner's suite features a generous walk-in closet, en-suite, and separate water closet. If more space is needed, a second-floor bedroom and bath are available by location.
Plan Details
*Pricing and availability are subject to change.- Name:
- The Telfair
- Garage spaces:
- 2
- Property status:
- Floor Plan
- Size:
- 1,803 sqft
- Stories:
- 1
- Beds:
- 3
- Baths:
- 2
Construction Details
- Builder Name:
- Smith Douglas Homes
Home Features & Finishes
- Garage/Parking:
- GarageAttached Garage
- Interior Features:
- Walk-In Closet
- Kitchen:
- Gas Cooktop
- Laundry facilities:
- Laundry Facilities On Main LevelUtility/Laundry Room
- Property amenities:
- BasementPorch
- Rooms:
- Primary Bedroom On MainKitchenFamily RoomBreakfast AreaOpen Concept FloorplanPrimary Bedroom Downstairs

Considering this home?
Our expert will guide your tour, in-person or virtual
Need more information?
Text or call (888) 486-2818
Utility Information
- Utilities:
- Natural Gas Available, Natural Gas on Property
78 South Community Details
Community Amenities
- Dining Nearby
- Community Pool
- Park Nearby
- Shopping Nearby
Neighborhood Details
Sanford, North Carolina
Lee County 27332
Schools in Lee County Schools
GreatSchools’ Summary Rating calculation is based on 4 of the school’s themed ratings, including test scores, student/academic progress, college readiness, and equity. This information should only be used as a reference. NewHomesMate is not affiliated with GreatSchools and does not endorse or guarantee this information. Please reach out to schools directly to verify all information and enrollment eligibility. Data provided by GreatSchools.org © 2024
Average Home Price in 27332
Getting Around
Air Quality
Noise Level
80
50Active100
A Soundscore™ rating is a number between 50 (very loud) and 100 (very quiet) that tells you how loud a location is due to environmental noise.
Taxes & HOA
- Tax Year:
- 2024
- Tax Rate:
- 1%
- HOA fee:
- $300/annual
- HOA fee requirement:
- Mandatory
