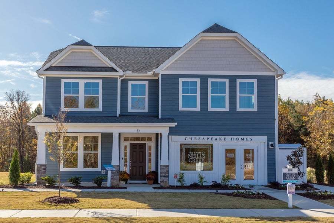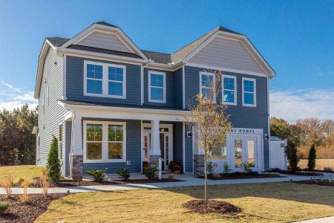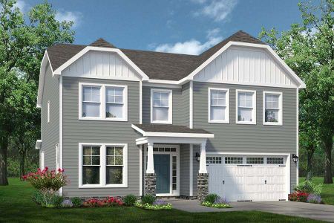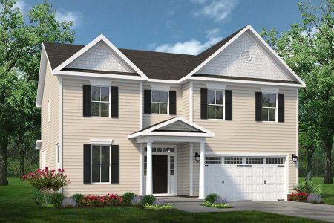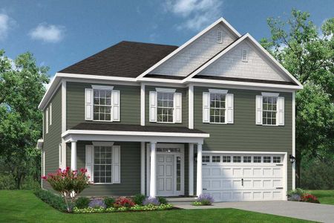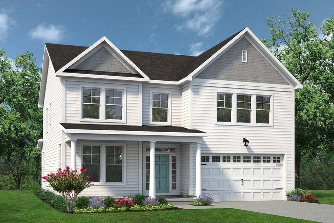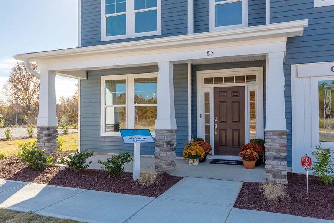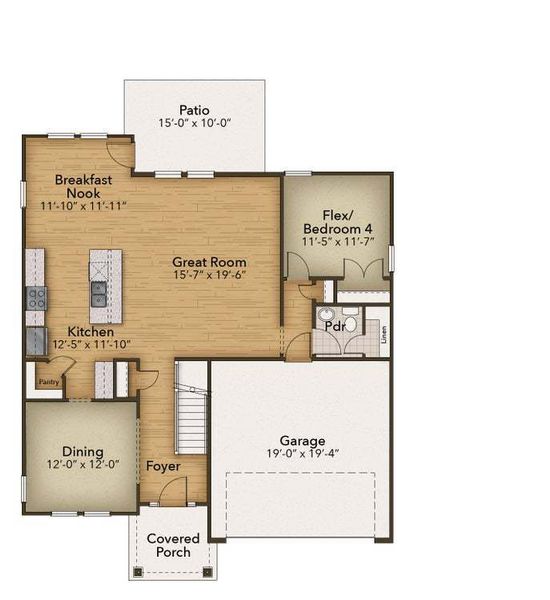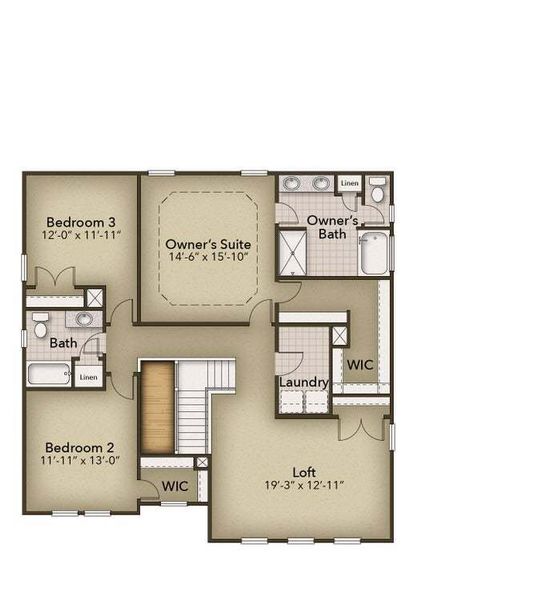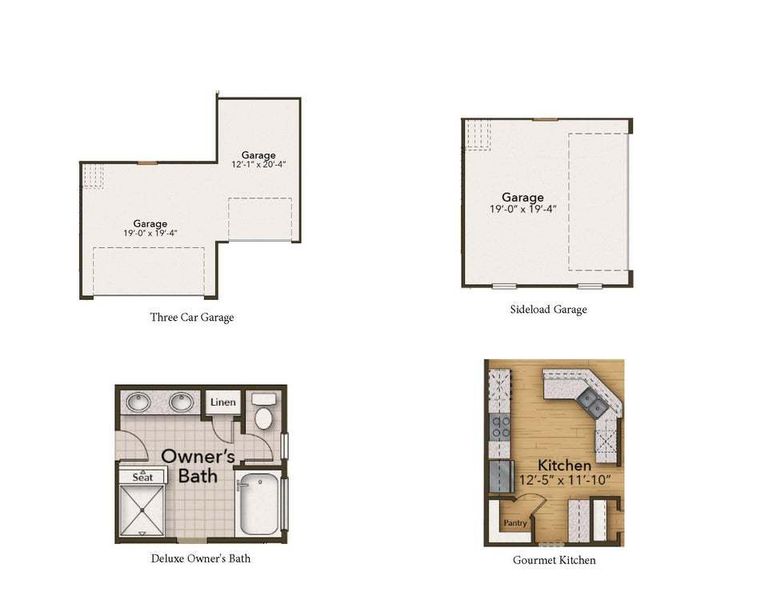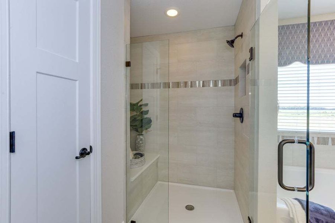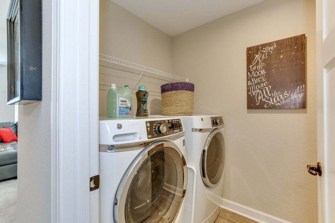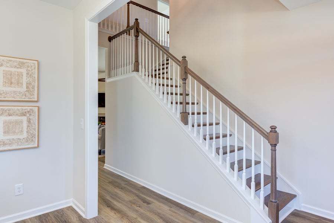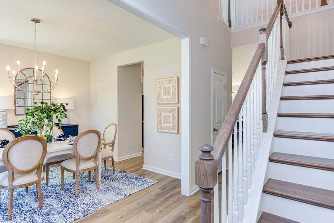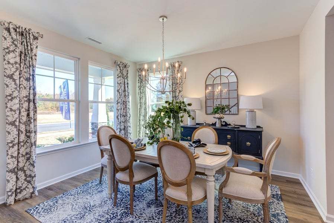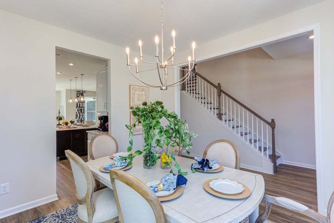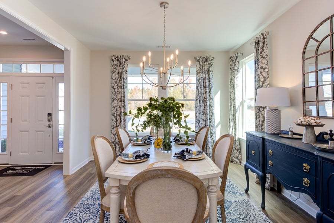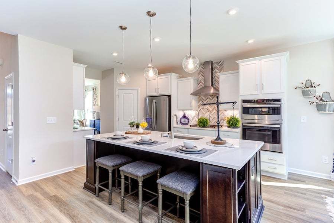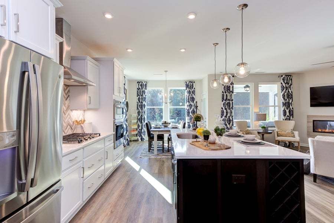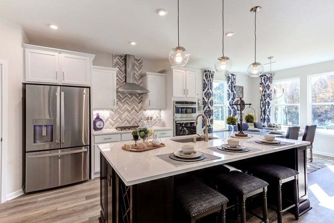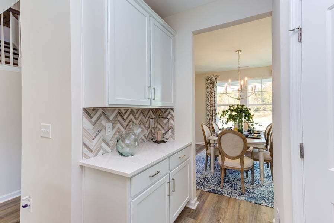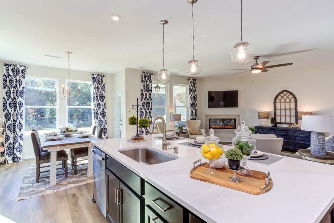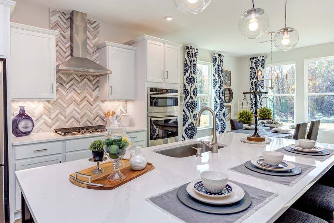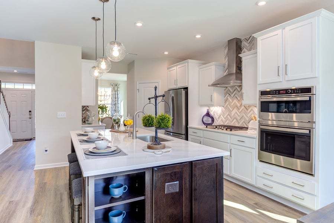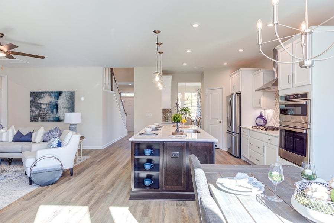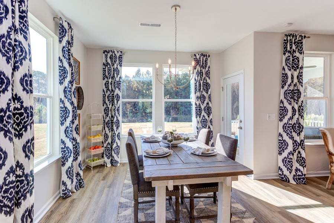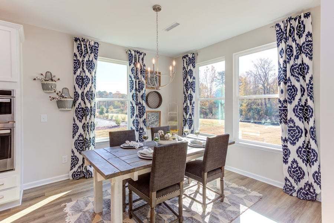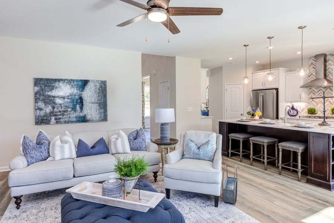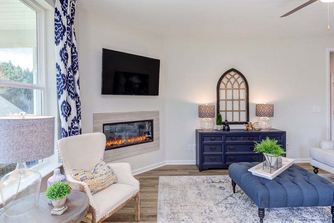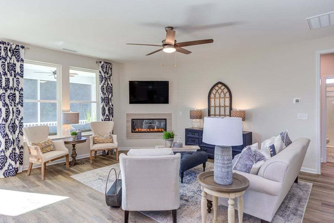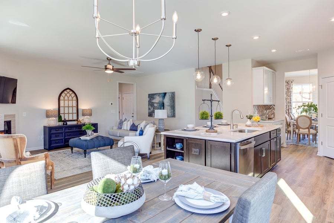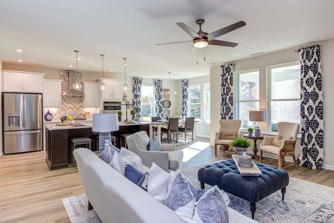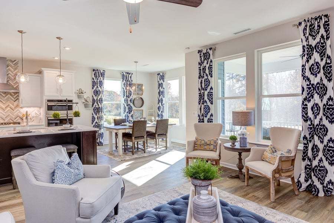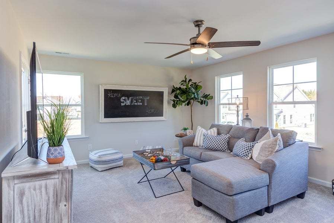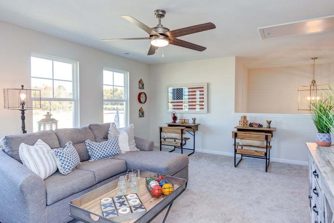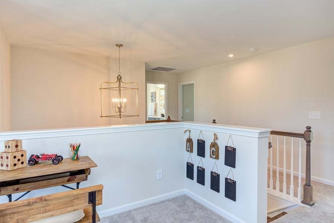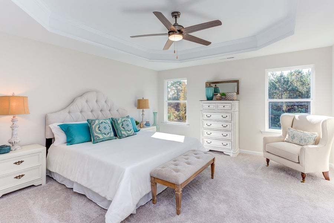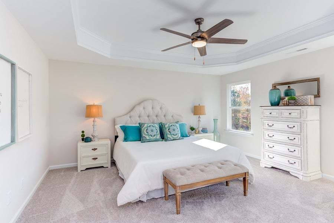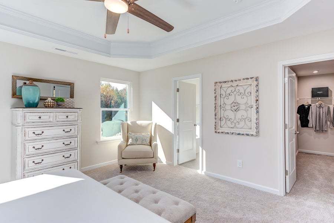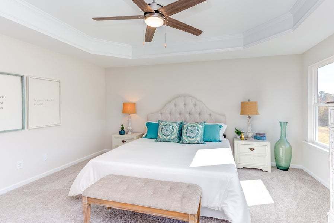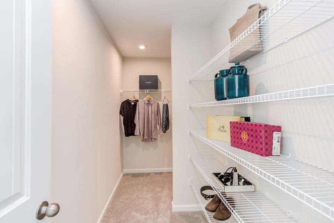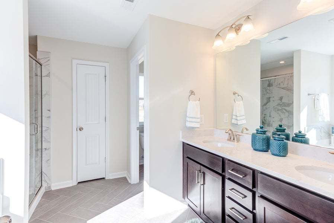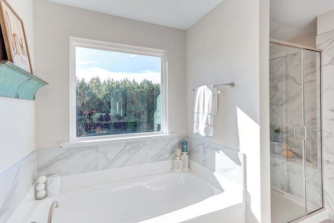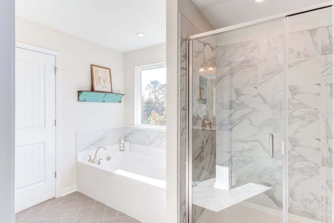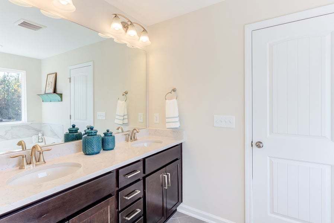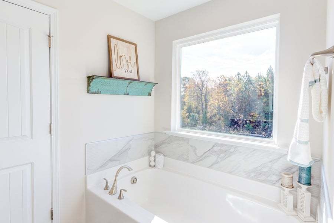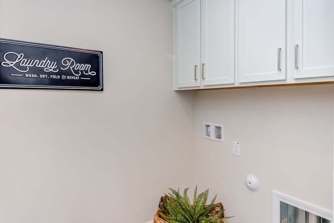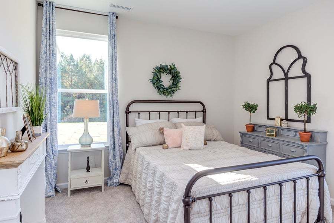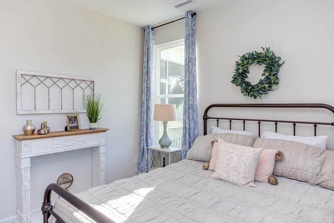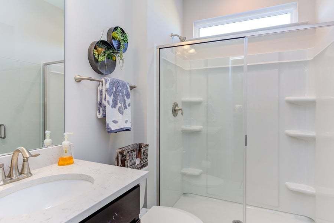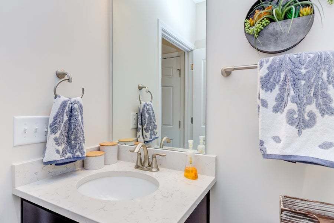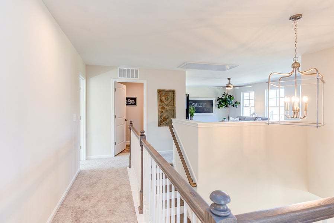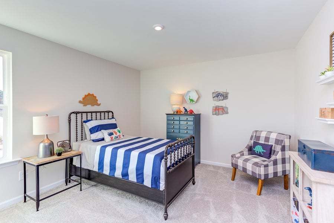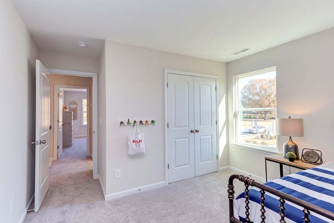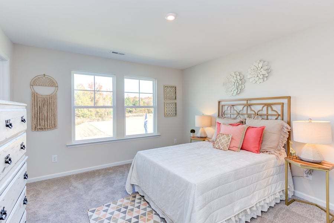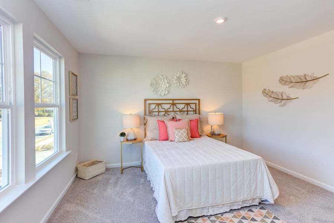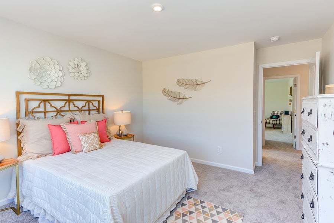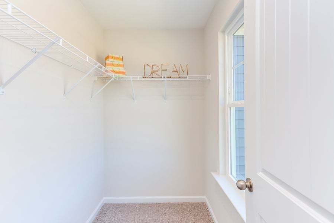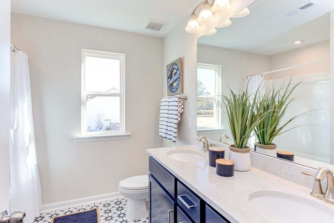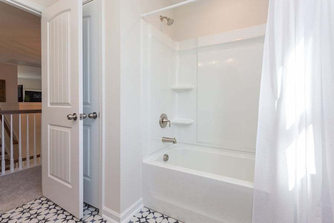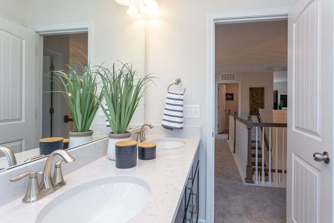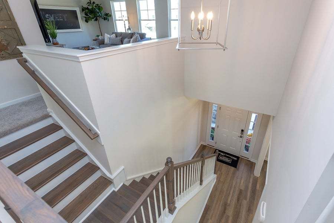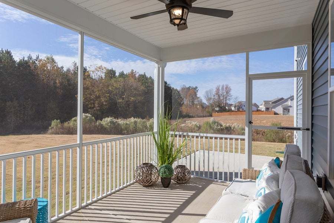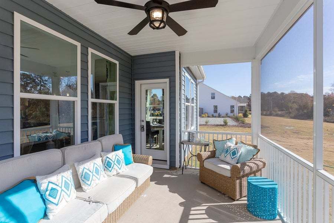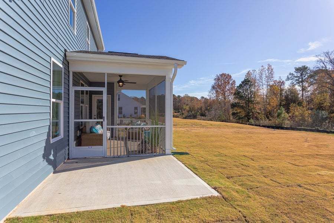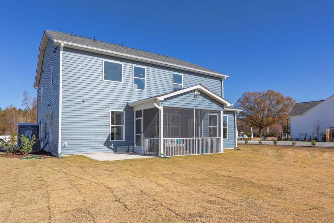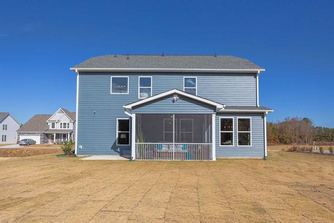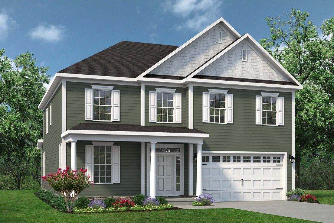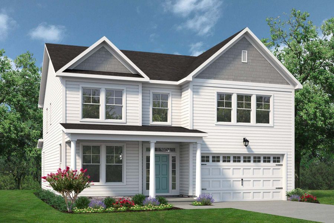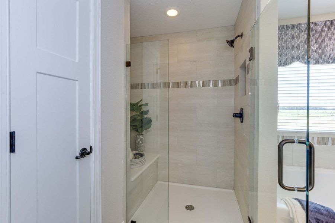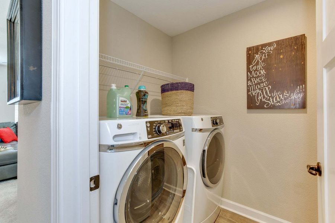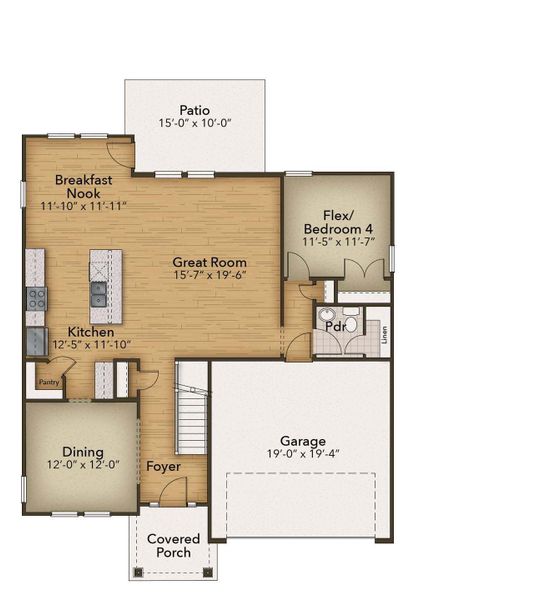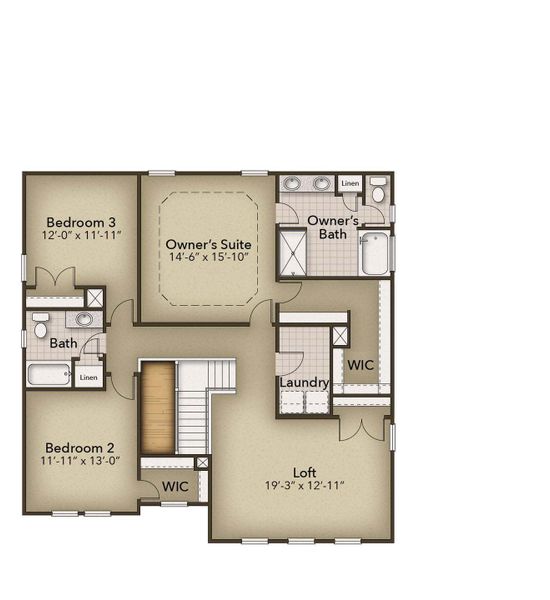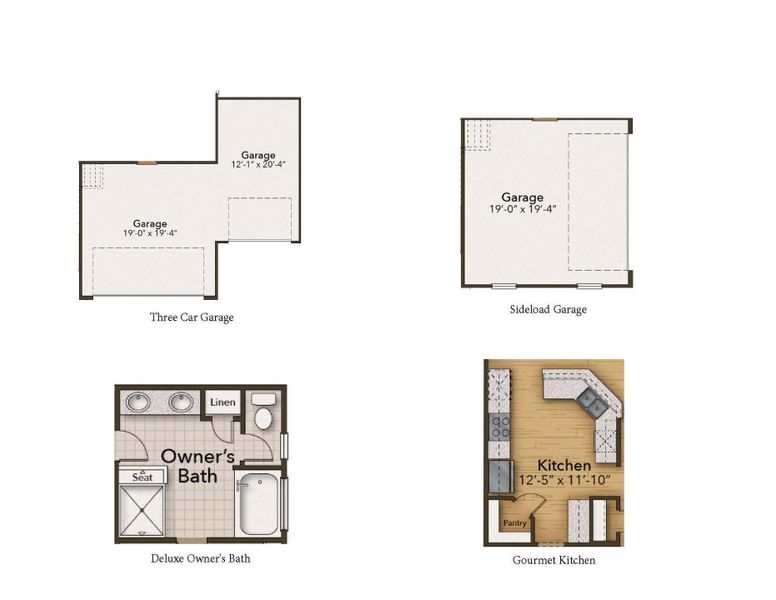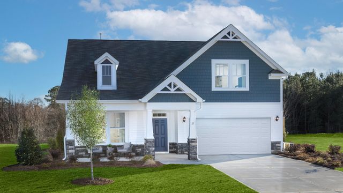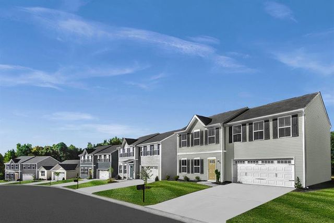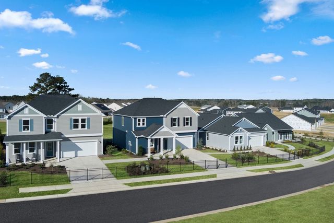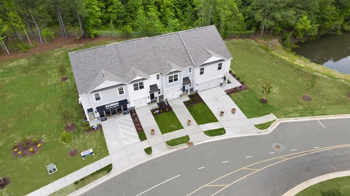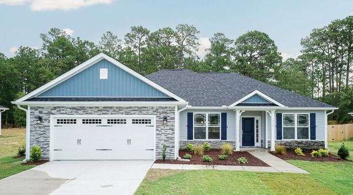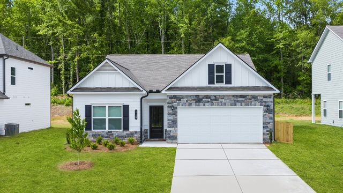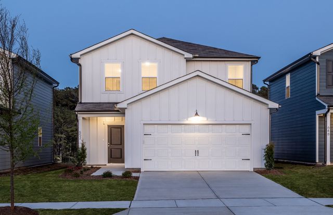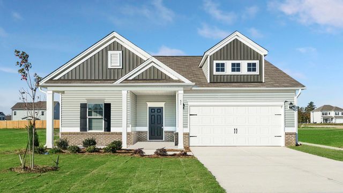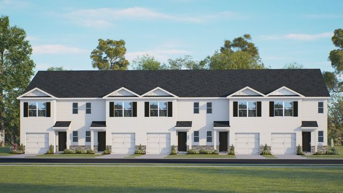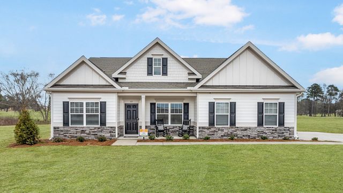Floor Plan
from $384,900
The Concerto, 83 Hay Field Drive, Lillington, NC 27546
4 bd · 2.5 ba · 2 stories · 2,666 sqft
from $384,900
Home Highlights
Garage
Attached Garage
Walk-In Closet
Utility/Laundry Room
Dining Room
Family Room
Porch
Patio
Breakfast Area
Kitchen
Primary Bedroom Upstairs
Loft
Flex Room
Playground
Plan Description
These 2,619 square feet of space are for any family on the go during the week and for those who love to lounge on the weekends. The Persimmon plan offers a spacious lifestyle with the option of four to five bedrooms. The open-concept kitchen and great room create an extensive floorplan broken up with a kitchen island and breakfast nook. Plus, with patio access connected (or an optional covered rear porch), who says you can't enjoy your morning coffee outside? Make the kitchen your own with our optional gourmet kitchen island or by adding French doors to the dining room. Once you head upstairs, you will find a vast loft area. It's the perfect spot for that media room, playroom, or workout spot you have been looking for. You even have the option to turn the loft into a fifth bedroom. After a long day, you will feel like you are living a life of luxury once you step into the Owner's Suite. With beautiful tray ceilings, an upscaled L-shaped walk-in closet, and a double sink vanity your daily routines will no longer become a hassle. On top of all of that, two generously sized bedrooms and a full bath are located on this floor. Double sinks are optional in this bathroom and the owner's suite bathroom can also be upgraded to the deluxe package for a standalone tub. Plus a sunroom is an optional addition to one of the bedrooms. The Persimmon is for anyone who wants to live in a home that makes you say “Ahhhhhhhh” on a Friday night in.
Plan Details
*Pricing and availability are subject to change.- Name:
- The Concerto
- Garage spaces:
- 2
- Property status:
- Floor Plan
- Size:
- 2,666 sqft
- Stories:
- 2
- Beds:
- 4
- Baths:
- 2.5
Construction Details
- Builder Name:
- Chesapeake Homes
Home Features & Finishes
- Garage/Parking:
- GarageAttached Garage
- Interior Features:
- Walk-In ClosetPantryLoft
- Laundry facilities:
- Laundry Facilities On Upper LevelUtility/Laundry Room
- Property amenities:
- PatioPorch
- Rooms:
- Flex RoomKitchenDining RoomFamily RoomBreakfast AreaOpen Concept FloorplanPrimary Bedroom Upstairs

Considering this home?
Our expert will guide your tour, in-person or virtual
Need more information?
Text or call (888) 486-2818
The Farm at Neill's Creek Community Details
Community Amenities
- Dining Nearby
- Dog Park
- Playground
- Park Nearby
- Community Garden
- Community Pond
- Walking, Jogging, Hike Or Bike Trails
- Recreational Facilities
- Entertainment
- Shopping Nearby
Neighborhood Details
Lillington, North Carolina
Harnett County 27546
Schools in Harnett County Schools
GreatSchools’ Summary Rating calculation is based on 4 of the school’s themed ratings, including test scores, student/academic progress, college readiness, and equity. This information should only be used as a reference. NewHomesMate is not affiliated with GreatSchools and does not endorse or guarantee this information. Please reach out to schools directly to verify all information and enrollment eligibility. Data provided by GreatSchools.org © 2024
Average Home Price in 27546
Getting Around
Air Quality
Taxes & HOA
- HOA fee:
- $150/quarterly
- HOA fee requirement:
- Mandatory
