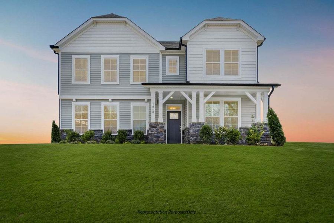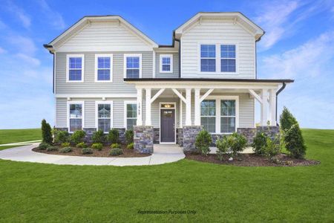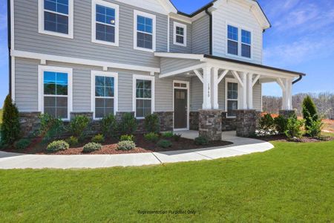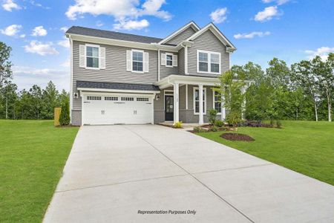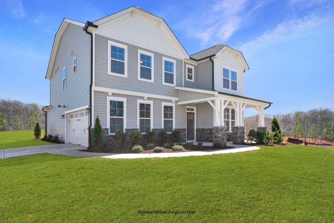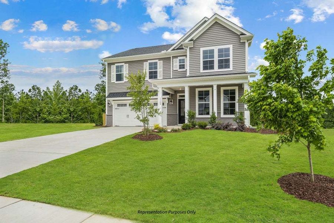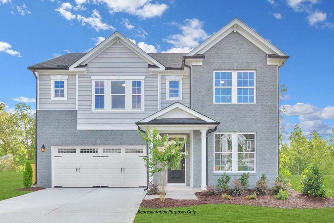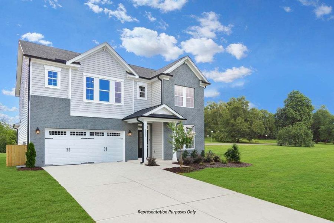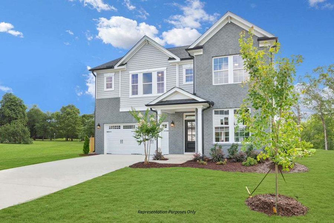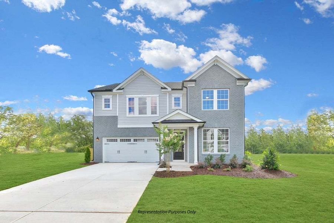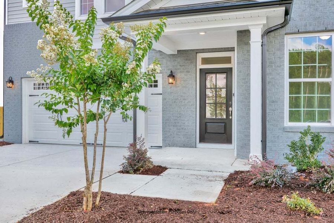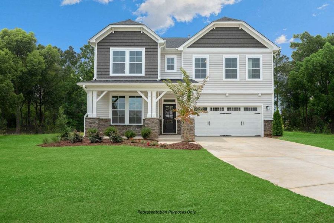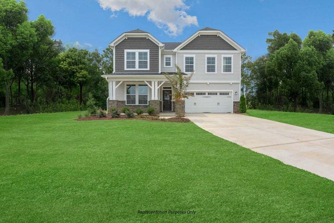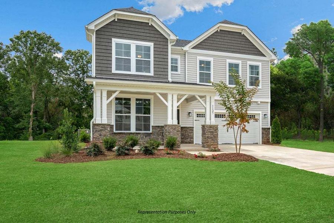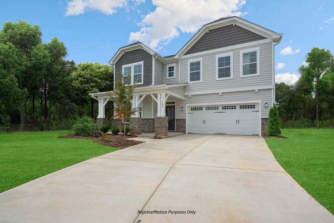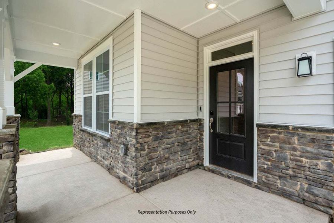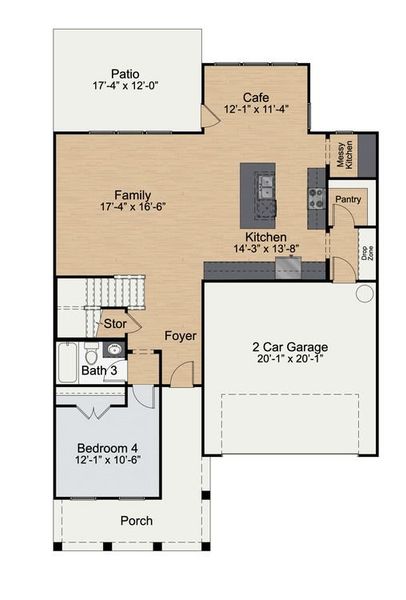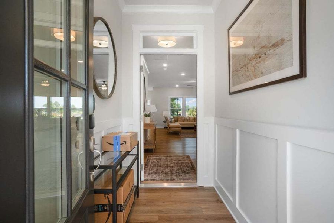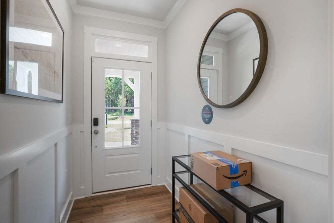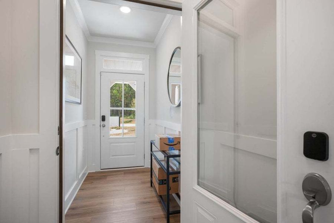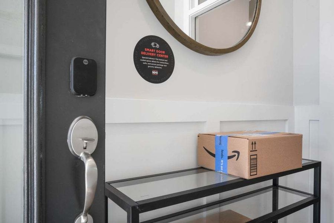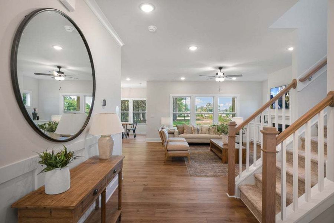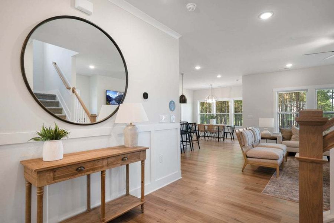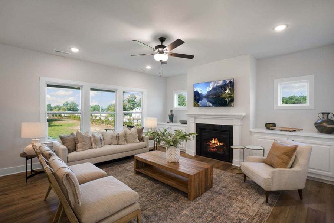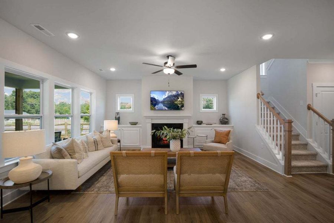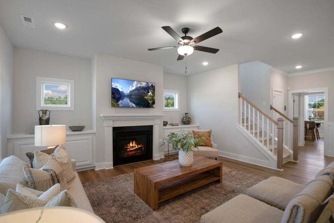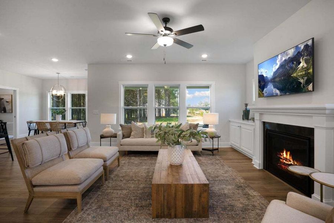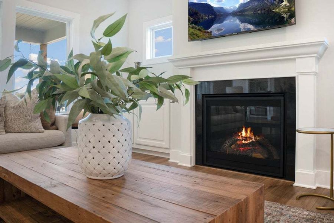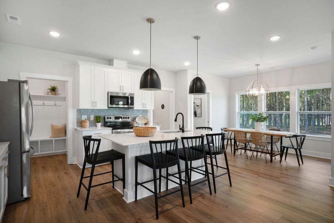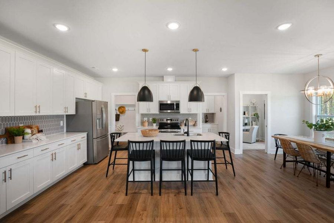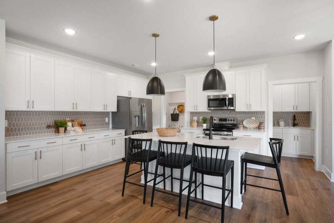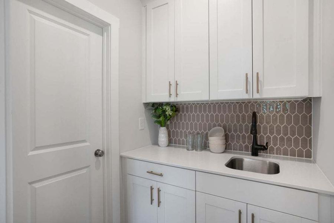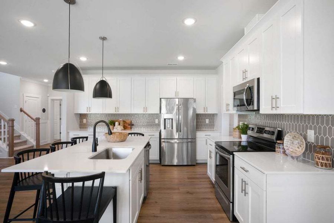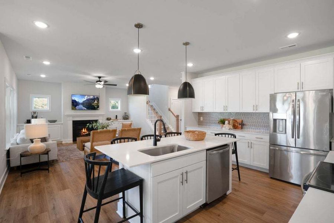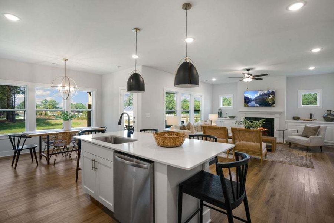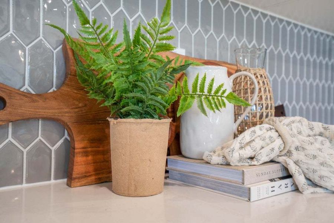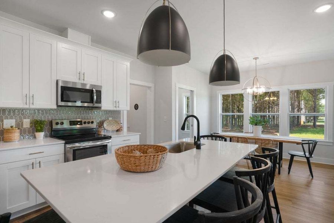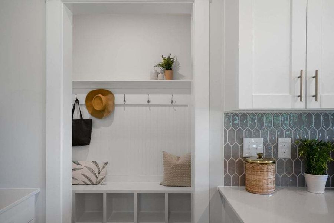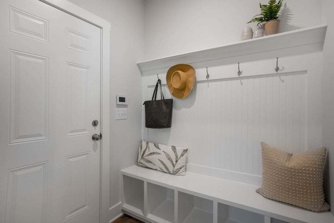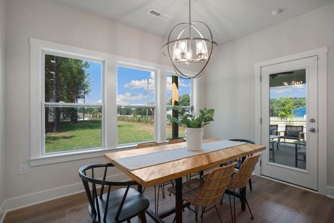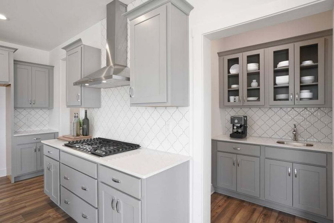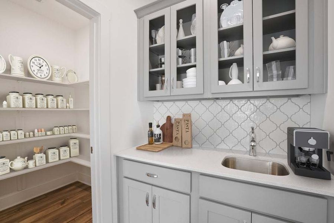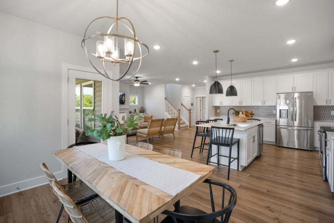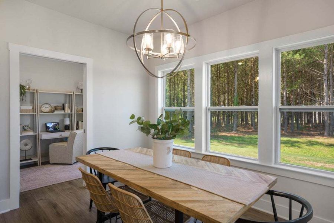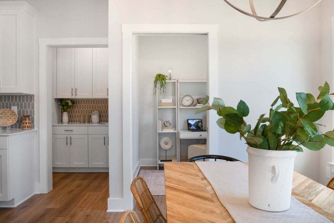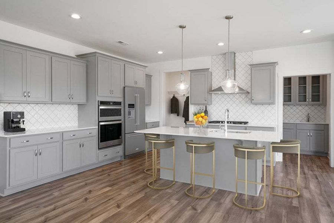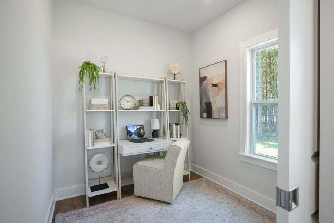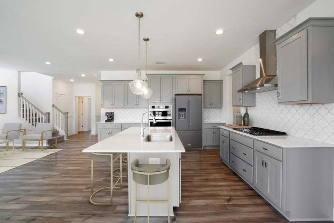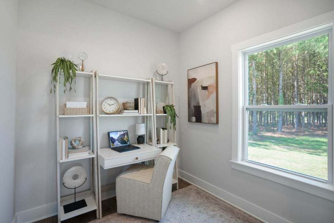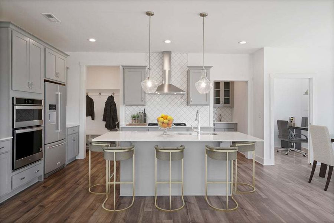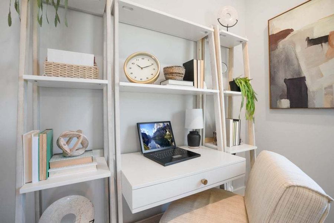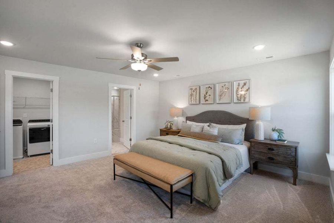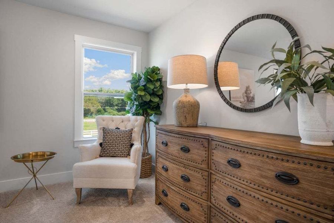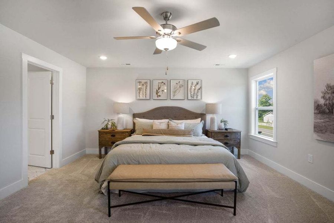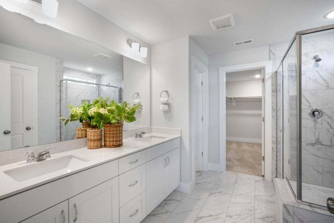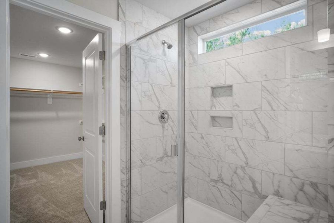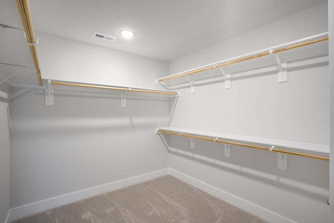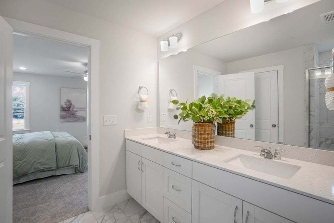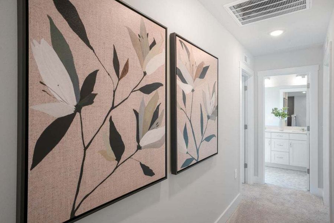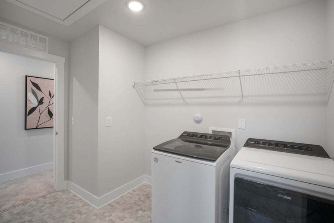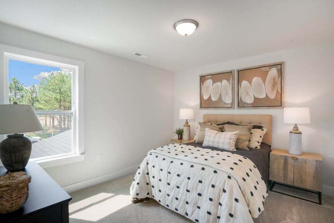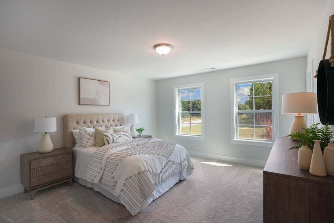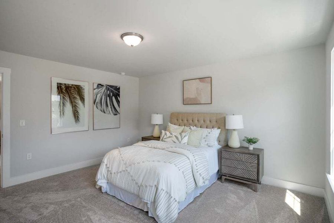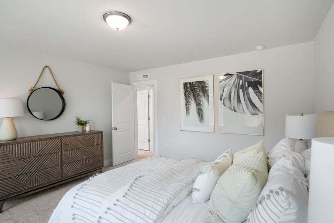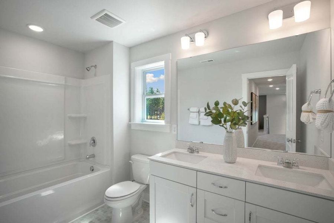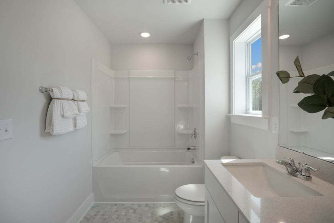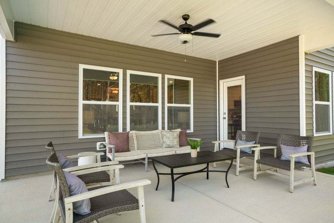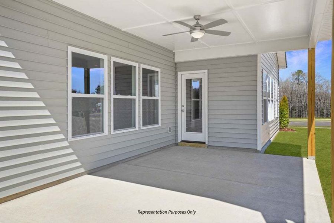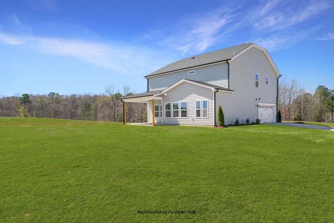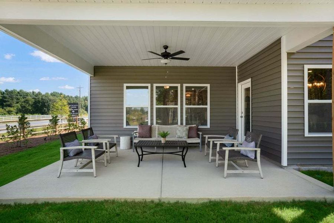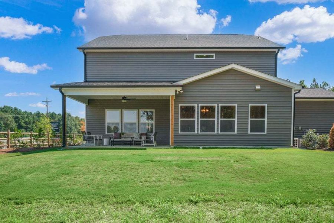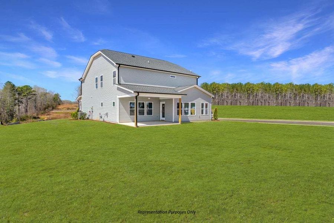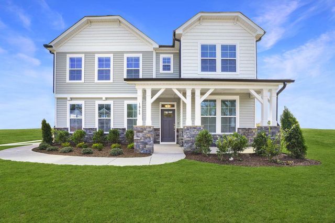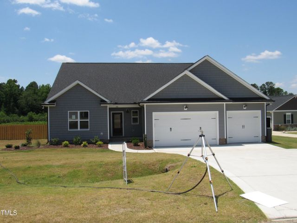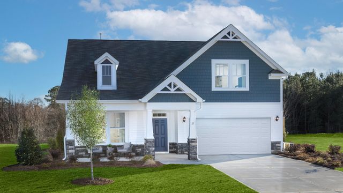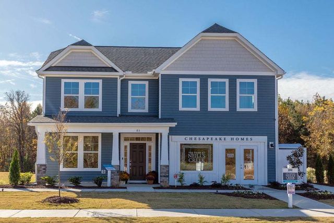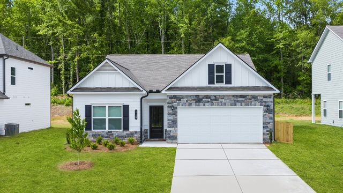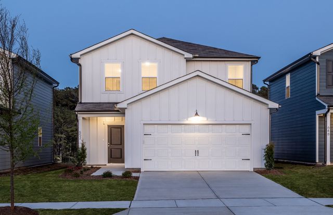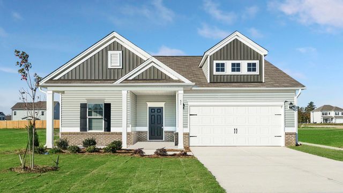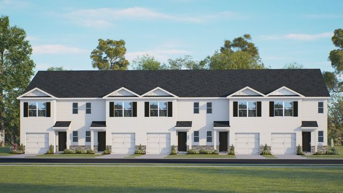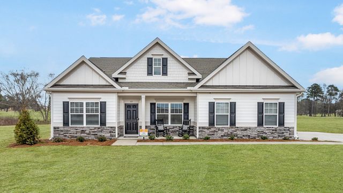Floor Plan
Lowered rates
from $454,700
The Selma, 21 Whistling Way, Lillington, NC 27546
4 bd · 3 ba · 2 stories · 2,605 sqft
Lowered rates
from $454,700
Home Highlights
Garage
Attached Garage
Walk-In Closet
Utility/Laundry Room
Dining Room
Family Room
Patio
Fireplace
Breakfast Area
Game Room
Primary Bedroom Upstairs
Mudroom
Plan Description
Whether it's the familiarity of the English Country style, the formality of the Georgian look or the distinctive feel of the Traditional, The Selma plan is instantly “home”. On the front porch you may add the optional smart door delivery center for safe, secure package delivery in a heated/cooled space. Inside, the foyer creates a welcoming hall that leads right to the main living area. The family room has two optional fireplace locations with or without built-ins. The kitchen has an oversized island for three-sided seating, plus an optional beverage center and wall oven! And the cafe overlooking the patio is a cozy space for meals and entertaining. Add an optional pocket office next door for convenience. Our exclusive messy kitchen helps keep things neat, and has room for an extra sink and a window. (The walk-in pantry is next door for easy access!) The first floor also has a bedroom and full bath just off the foyer, storage under the stairs, and a drop zone near the garage door. The patio includes the option to be a covered or screened porch. The game room is front and center as you reach the top of the stairs. This space may also be a 5th bedroom with its own bathroom. The owner's suite has many options: two walk-in closets, a larger shower with bench, a tub and separate shower, or a spa-like “super shower”. You may also opt to have the laundry room connect through the walk-in closet. The remainder of the floor includes two additional bedrooms and a hall bath.
Plan Details
*Pricing and availability are subject to change.- Name:
- The Selma
- Garage spaces:
- 2
- Property status:
- Floor Plan
- Size:
- 2,605 sqft
- Stories:
- 2
- Beds:
- 4
- Baths:
- 3
Construction Details
- Builder Name:
- New Home Inc.
Home Features & Finishes
- Garage/Parking:
- GarageAttached Garage
- Interior Features:
- Ceiling-VaultedWalk-In Closet
- Laundry facilities:
- Utility/Laundry Room
- Property amenities:
- PatioFireplace
- Rooms:
- Game RoomMudroomDining RoomFamily RoomBreakfast AreaPrimary Bedroom Upstairs

Considering this home?
Our expert will guide your tour, in-person or virtual
Need more information?
Text or call (888) 486-2818
Heritage at Neill's Creek Community Details
Community Amenities
- Walking, Jogging, Hike Or Bike Trails
Neighborhood Details
Lillington, North Carolina
Harnett County 27546
Schools in Harnett County Schools
GreatSchools’ Summary Rating calculation is based on 4 of the school’s themed ratings, including test scores, student/academic progress, college readiness, and equity. This information should only be used as a reference. NewHomesMate is not affiliated with GreatSchools and does not endorse or guarantee this information. Please reach out to schools directly to verify all information and enrollment eligibility. Data provided by GreatSchools.org © 2024
Average Home Price in 27546
Getting Around
Air Quality
Taxes & HOA
- Tax Year:
- 2024
- HOA fee:
- $75/monthly
- HOA fee requirement:
- Mandatory
