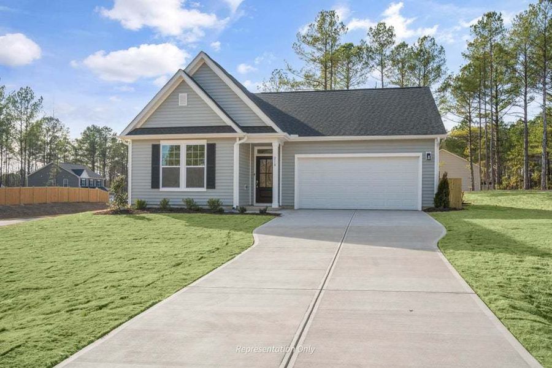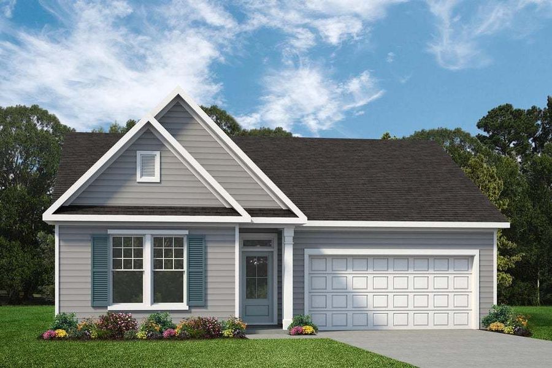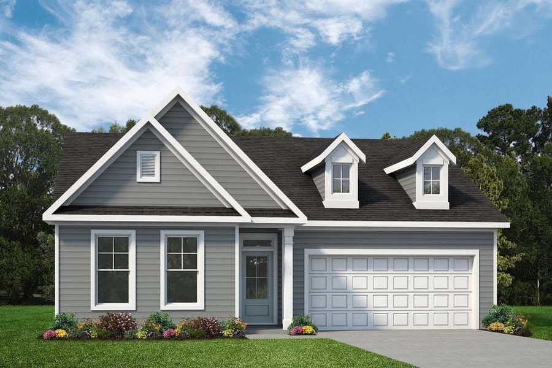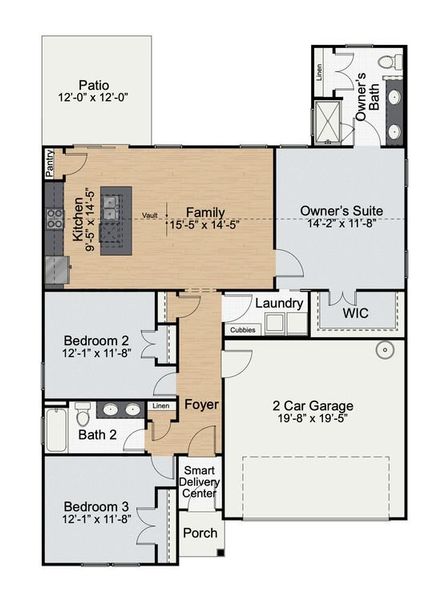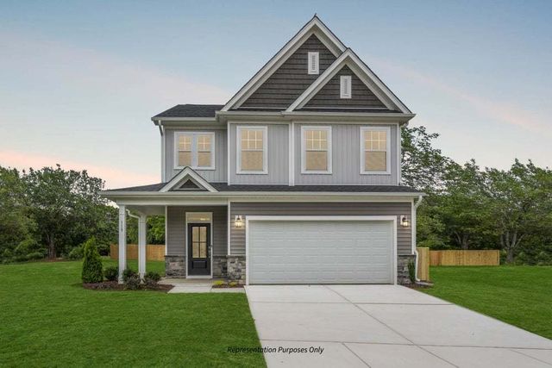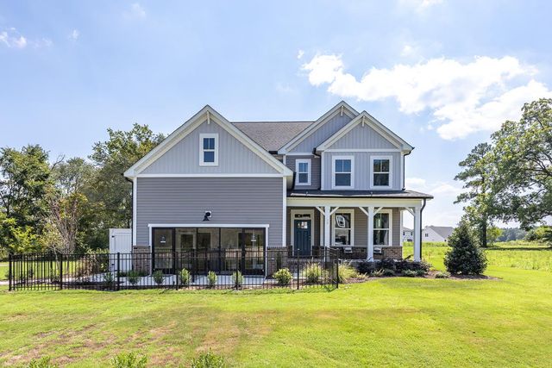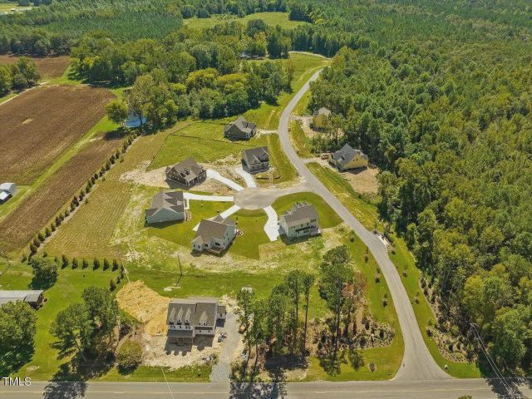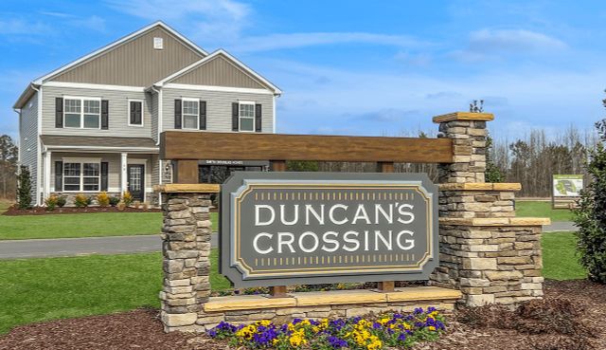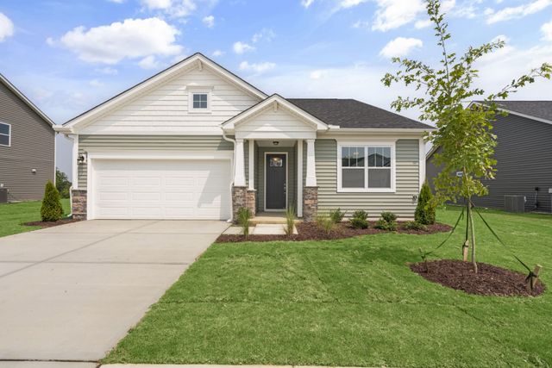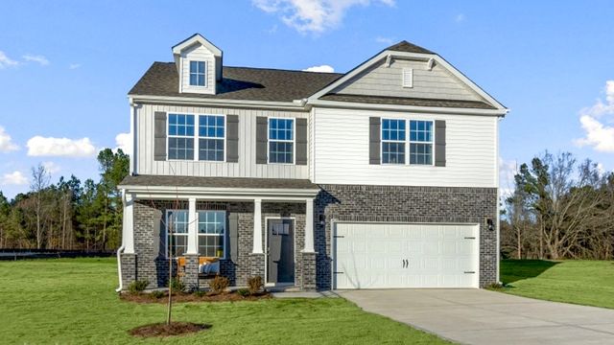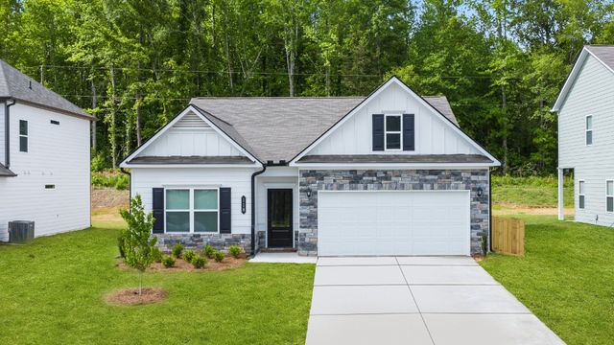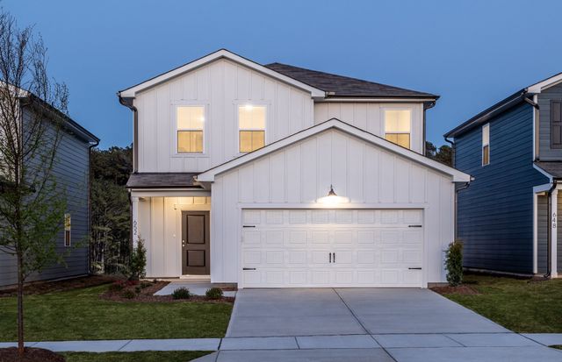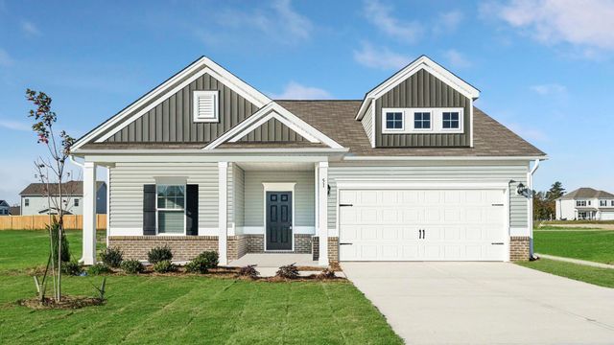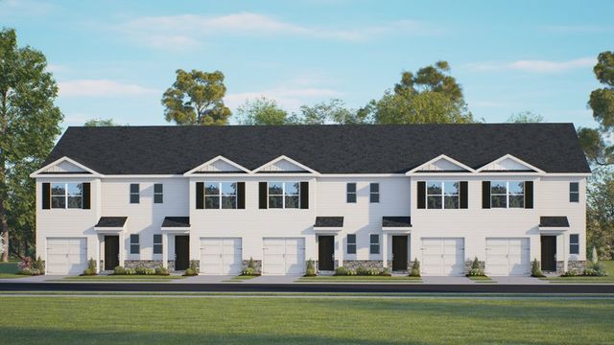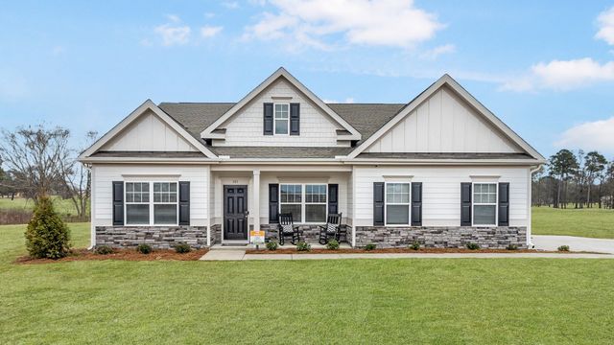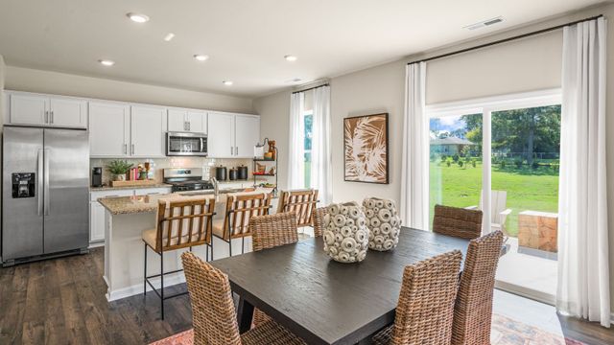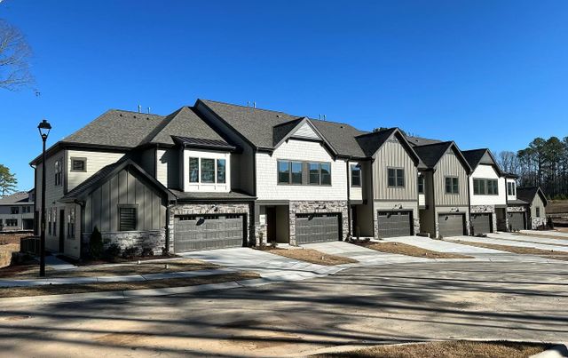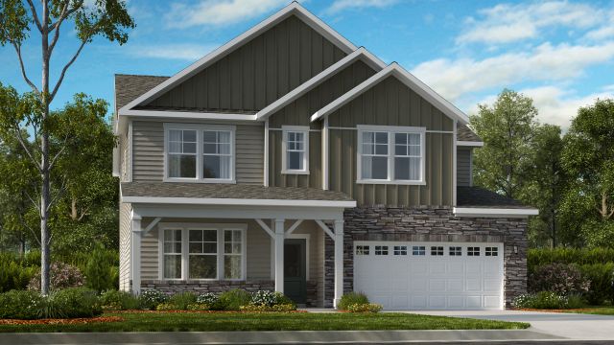Floor Plan
Lowered rates
from $314,700
The Hanover, 20 Duncan Creek Road, Lillington, NC 27546
3 bd · 2 ba · 1 story · 1,431 sqft
Lowered rates
from $314,700
Home Highlights
Garage
Attached Garage
Walk-In Closet
Primary Bedroom Downstairs
Utility/Laundry Room
Dining Room
Family Room
Porch
Patio
Primary Bedroom On Main
Plan Description
Welcome to The Hanover, where luxury meets functionality in a meticulously designed floor plan that boasts 1431 square feet of pure elegance. With 3 bedrooms, 2 bathrooms, and a 2-car garage, this thoughtfully crafted abode offers a harmonious blend of style, comfort, and practicality.As you step into The Hanover, you are greeted by vaulted ceilings that span across the kitchen, family room, and the Owners Suite, creating an inviting and spacious atmosphere that exudes warmth and sophistication. The seamless flow of this open concept layout allows for effortless entertaining and family gatherings, making it the heart of your home.The Owners Suite is a true sanctuary, designed to cater to your every need. This expansive space offers the option of a vaulted ceiling, adding to the grandeur of the room. The large bathroom is a spa-like retreat, perfect for unwinding after a long day. Additionally, the impressive walk-in closet ensures you have ample space for all your belongings, keeping your personal oasis tidy and organized.The Hanover is not only about the present but also offers future-oriented flexibility. With several customizable options, you can tailor this home to suit your unique lifestyle. Choose an extended cafe that adds 144 square feet, bringing the total area to 1575 square feet. This extension provides even more room for your family to enjoy and grow.For those cozy winter evenings, add a rear fireplace in the family room to create an ambiance that makes every gathering special. The wrap-around seated kitchen island offers an ideal setting for casual meals or entertaining guests, making your kitchen the center of joyful memories.Step outside to your own private retreat with the option of a covered or screened patio/deck. Whether it's relaxing with a book or hosting a BBQ with friends, this outdoor space is perfect for all occasions. Your home will truly become an extension of your lifestyle, providing you with tranquility and comfort all year round.In ...
Plan Details
*Pricing and availability are subject to change.- Name:
- The Hanover
- Garage spaces:
- 2
- Property status:
- Floor Plan
- Size:
- 1,431 sqft
- Stories:
- 1
- Beds:
- 3
- Baths:
- 2
Construction Details
- Builder Name:
- New Home Inc.
Home Features & Finishes
- Garage/Parking:
- GarageAttached Garage
- Interior Features:
- Walk-In Closet
- Laundry facilities:
- Utility/Laundry Room
- Property amenities:
- BasementPatioPorch
- Rooms:
- Primary Bedroom On MainDining RoomFamily RoomPrimary Bedroom Downstairs

Considering this home?
Our expert will guide your tour, in-person or virtual
Need more information?
Text or call (888) 486-2818
Duncan's Creek Community Details
Community Amenities
- Greenbelt View
- Walking, Jogging, Hike Or Bike Trails
- Amphitheater
Neighborhood Details
Lillington, North Carolina
Harnett County 27546
Schools in Harnett County Schools
GreatSchools’ Summary Rating calculation is based on 4 of the school’s themed ratings, including test scores, student/academic progress, college readiness, and equity. This information should only be used as a reference. NewHomesMate is not affiliated with GreatSchools and does not endorse or guarantee this information. Please reach out to schools directly to verify all information and enrollment eligibility. Data provided by GreatSchools.org © 2024
Average Home Price in 27546
Getting Around
Air Quality
Taxes & HOA
- Tax Year:
- 2024
- HOA fee:
- $55/monthly
- HOA fee requirement:
- Mandatory
