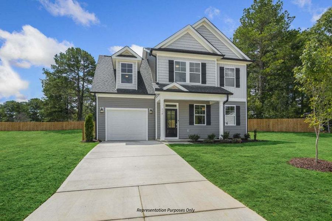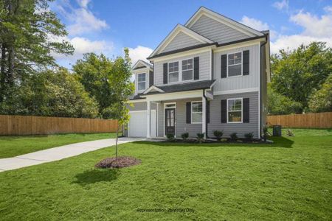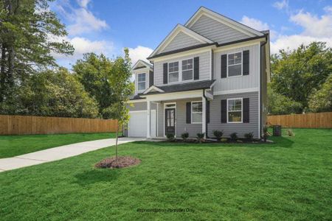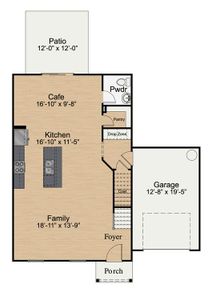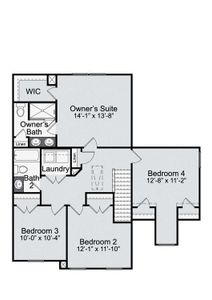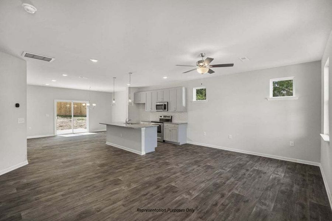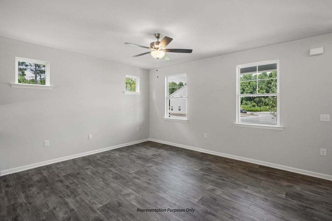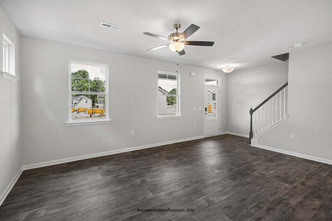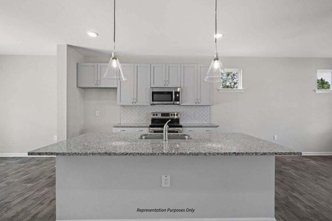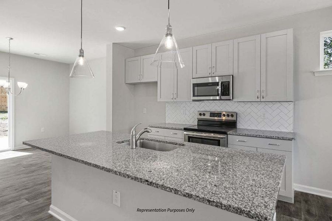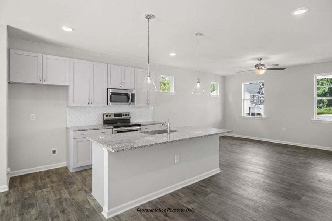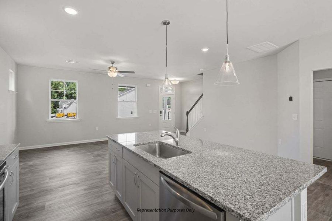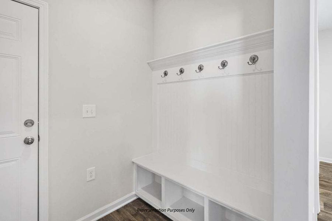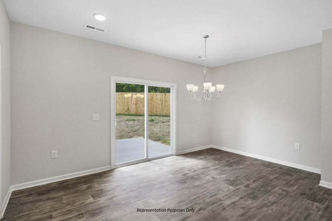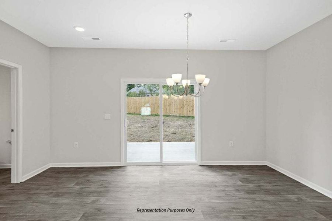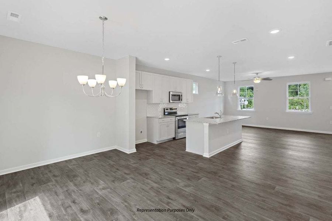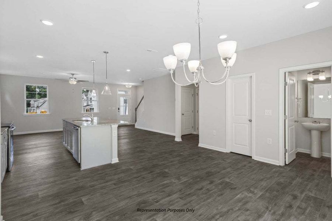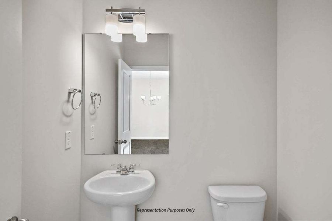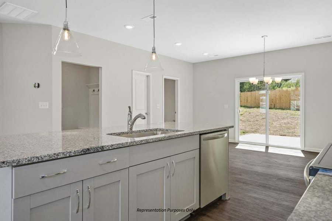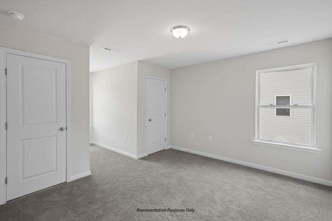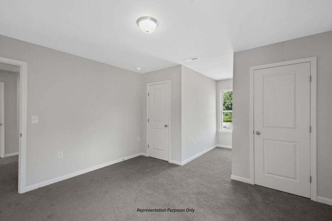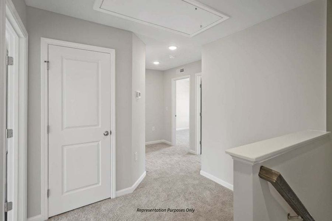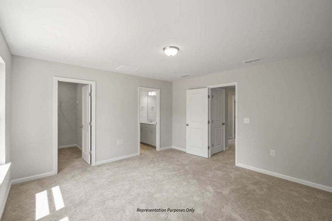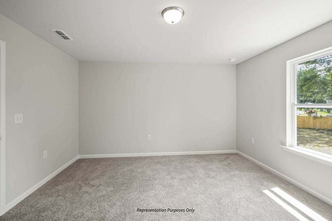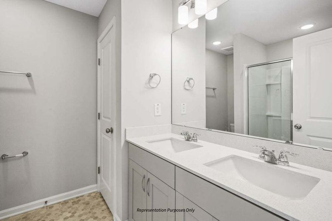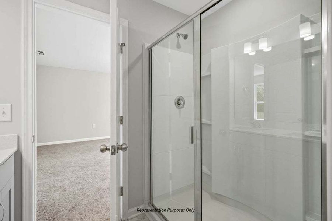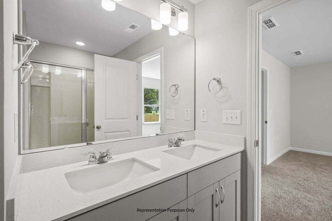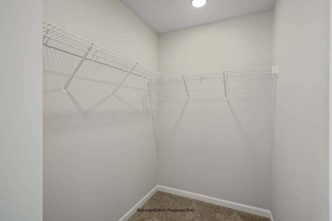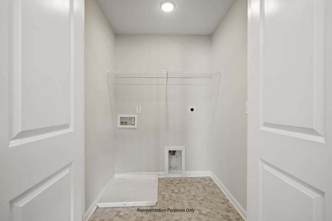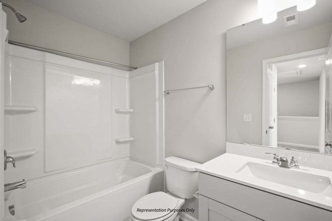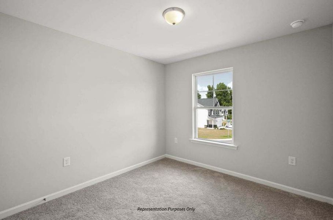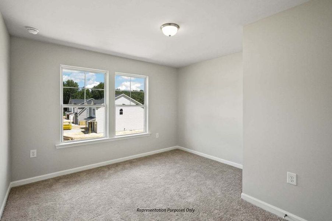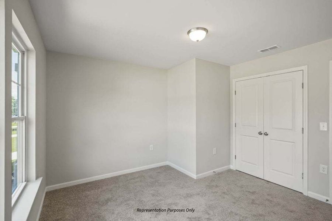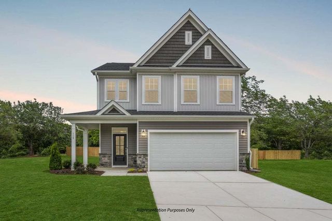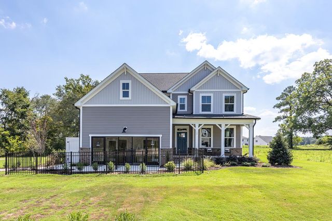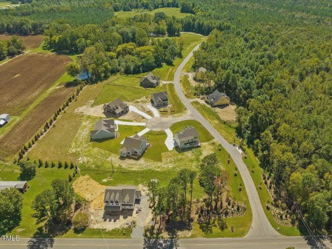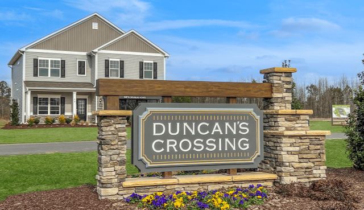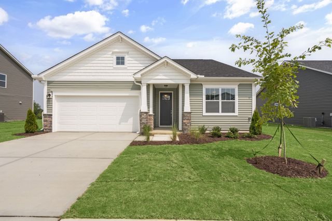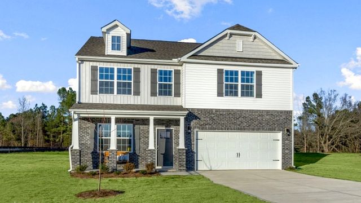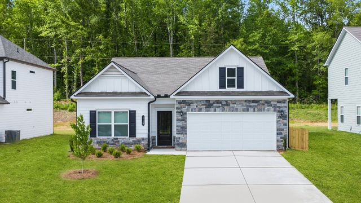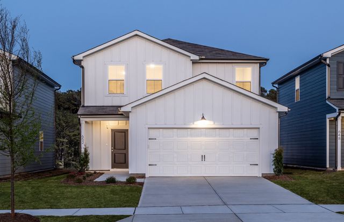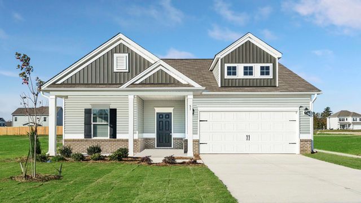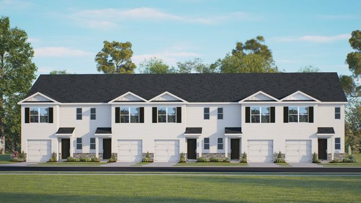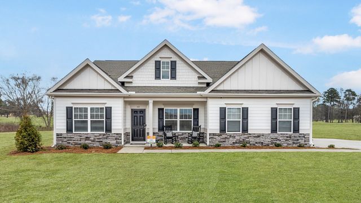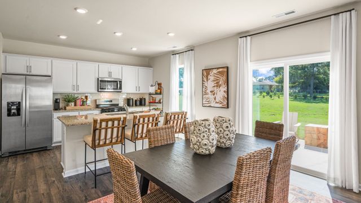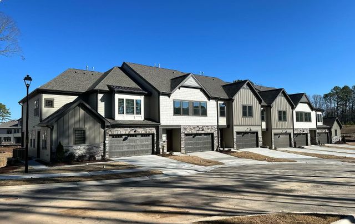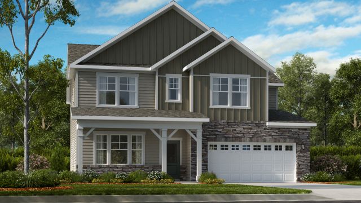Floor Plan
Lowered rates
from $324,700
The Wilson, 20 Duncan Creek Road, Lillington, NC 27546
3 bd · 2.5 ba · 2 stories · 1,849 sqft
Lowered rates
from $324,700
Home Highlights
Garage
Attached Garage
Walk-In Closet
Utility/Laundry Room
Dining Room
Family Room
Porch
Patio
Breakfast Area
Primary Bedroom Upstairs
Mudroom
Plan Description
From the board and batten farmhouse style to the simple traditional lines of the Low Country look, to the distinctive feel of the English Country, The Wilson plan welcomes you home the second you arrive. The foyer opens into the main living area, where the family room, kitchen, and cafe create a convenient family hub. There are several options for personalizing this space, a bedroom/office and full bath behind the attached garage via through the owners entry. This home creates the perfect first-floor guest suite and connected full bath. The Wilson offers so much flexibility and lifestyle choice, designed for the way YOU want to live. The one-car garage can be extended to create a tandem second car option ILO the downstairs bedroom/office. The rear patio offers a quiet space for outdoor living and entertaining. Upstairs, the owner's suite features a walk-in closet, and a private bath with a walk-in shower and dual vanity. There are three additional bedrooms and a full guest bath, as well as the laundry room on this level. If you select the tandem garage option or add the bedroom/office, you also have the ability to create an additional bedroom or loft space behind bedroom 4.
Plan Details
*Pricing and availability are subject to change.- Name:
- The Wilson
- Garage spaces:
- 1
- Property status:
- Floor Plan
- Size:
- 1,849 sqft
- Stories:
- 2
- Beds:
- 3
- Baths:
- 2.5
Construction Details
- Builder Name:
- New Home Inc.
Home Features & Finishes
- Garage/Parking:
- GarageAttached Garage
- Home amenities:
- Green Construction
- Interior Features:
- Walk-In Closet
- Laundry facilities:
- Utility/Laundry Room
- Property amenities:
- PatioPorch
- Rooms:
- MudroomDining RoomFamily RoomBreakfast AreaPrimary Bedroom Upstairs

Considering this home?
Our expert will guide your tour, in-person or virtual
Need more information?
Text or call (888) 486-2818
Duncan's Creek Community Details
Community Amenities
- Greenbelt View
- Walking, Jogging, Hike Or Bike Trails
- Amphitheater
Neighborhood Details
Lillington, North Carolina
Harnett County 27546
Schools in Harnett County Schools
GreatSchools’ Summary Rating calculation is based on 4 of the school’s themed ratings, including test scores, student/academic progress, college readiness, and equity. This information should only be used as a reference. NewHomesMate is not affiliated with GreatSchools and does not endorse or guarantee this information. Please reach out to schools directly to verify all information and enrollment eligibility. Data provided by GreatSchools.org © 2024
Average Home Price in 27546
Getting Around
Air Quality
Taxes & HOA
- Tax Year:
- 2024
- HOA fee:
- $55/monthly
- HOA fee requirement:
- Mandatory
