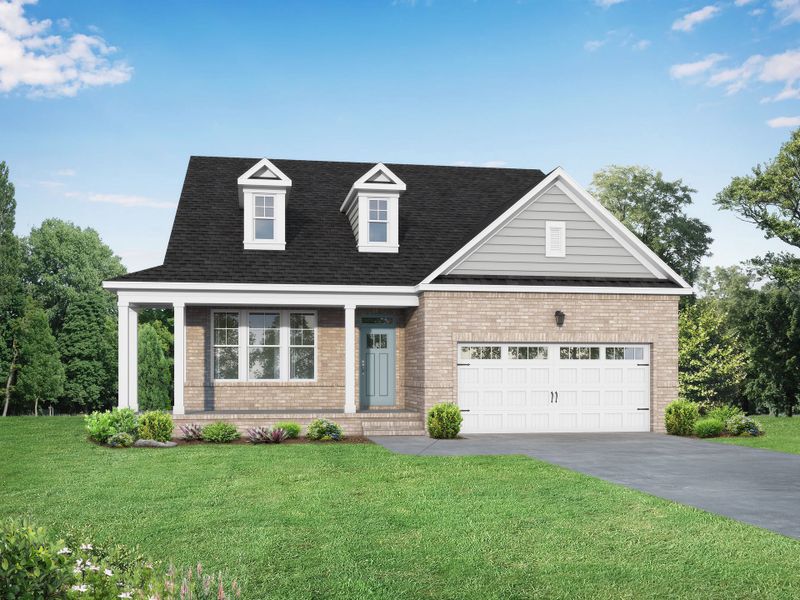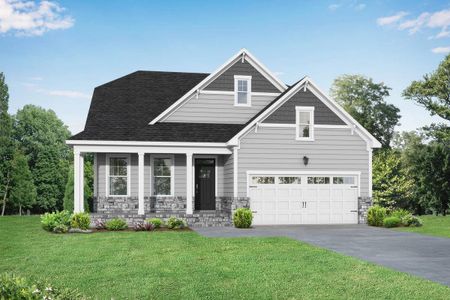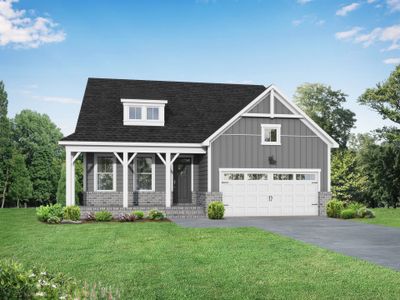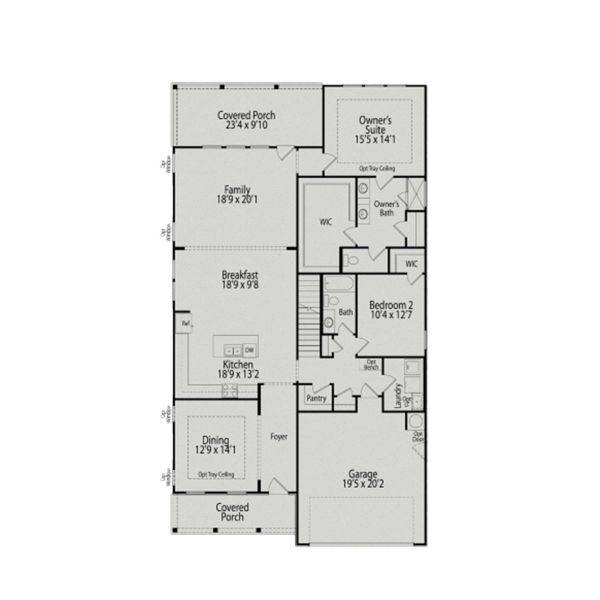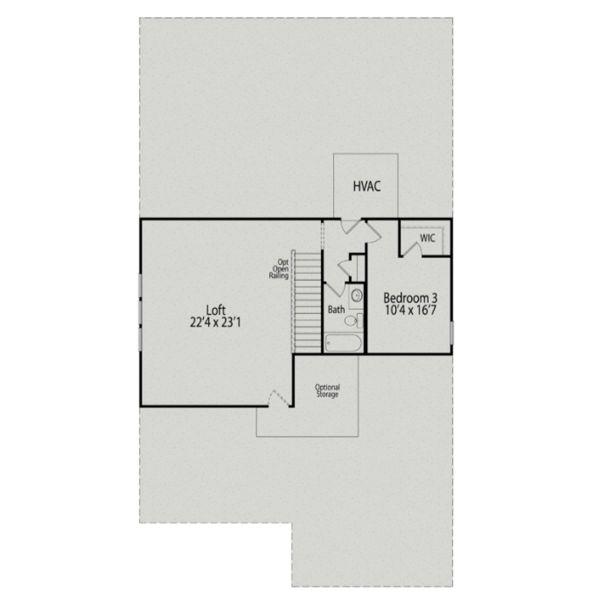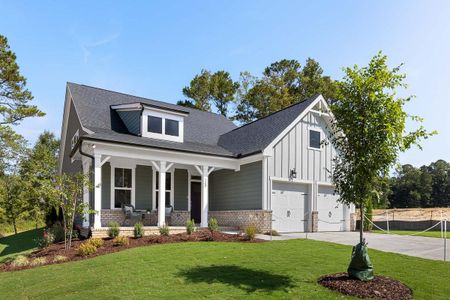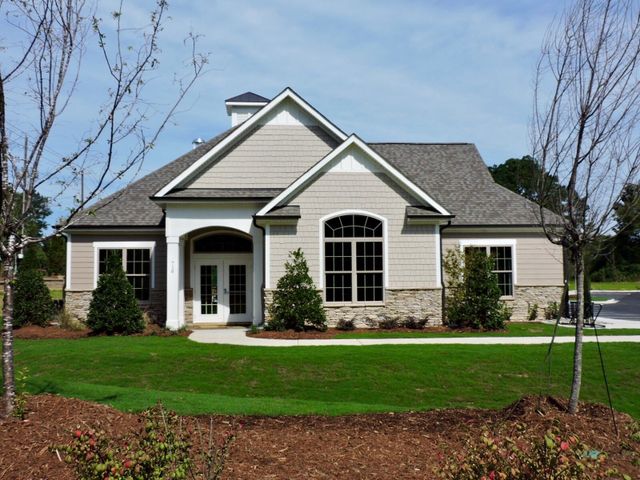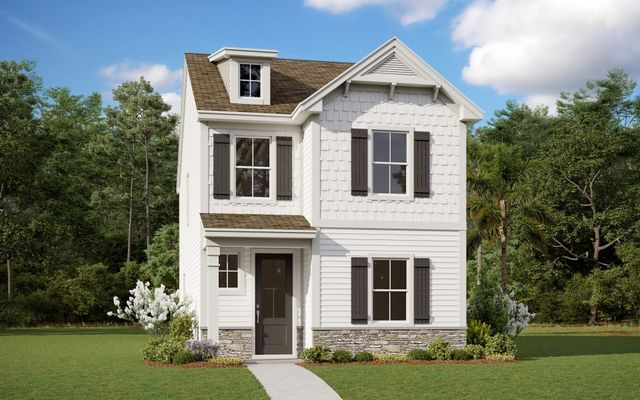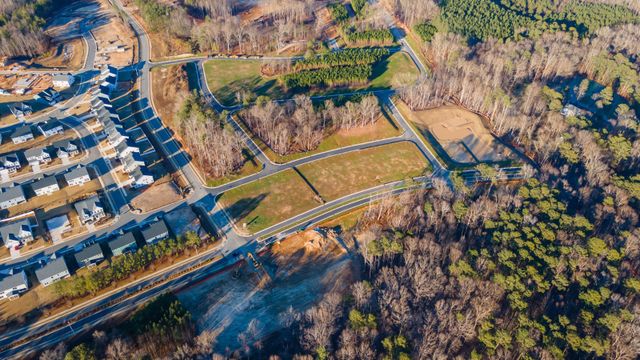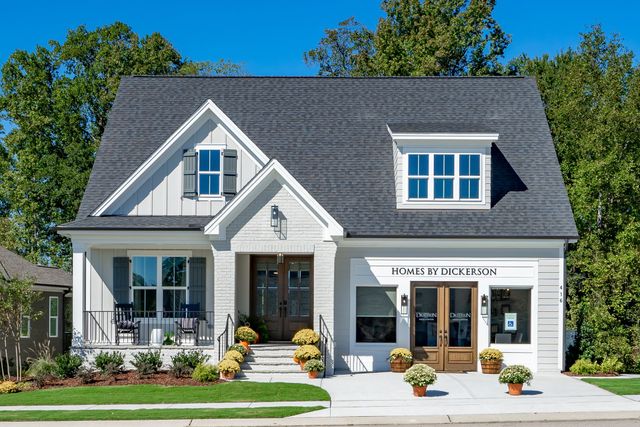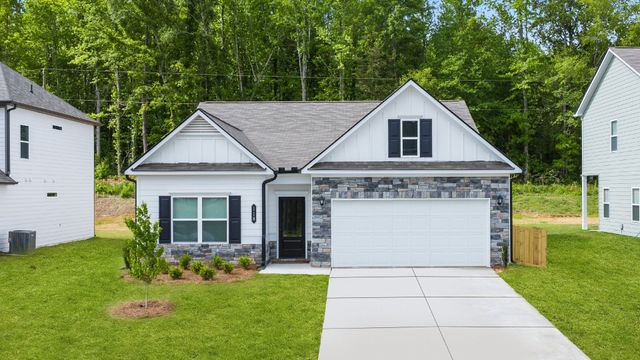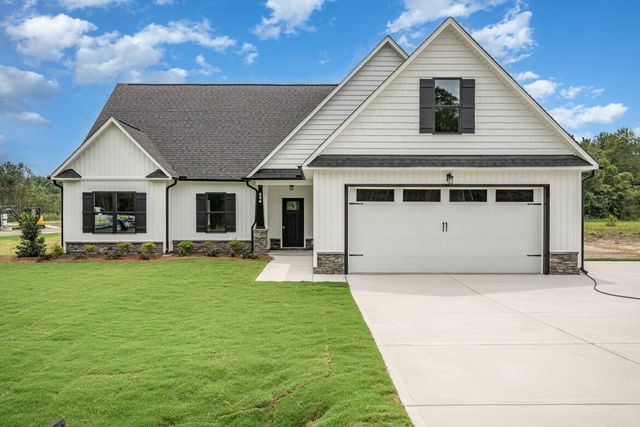Not Available
from $477,900
The Birch II D, 720 Glenmere Drive, Knightdale, NC 27545
3 bd · 3 ba · 2 stories · 2,736 sqft
from $477,900
Home Highlights
Garage
Attached Garage
Walk-In Closet
Primary Bedroom Downstairs
Utility/Laundry Room
Dining Room
Family Room
Primary Bedroom On Main
Breakfast Area
Loft
Community Pool
Playground
Plan Description
Within The Birch II’s charming exterior lies an open, functional floor plan. The Kitchen features plenty of counterspace with close proximity to the Dining Room. The generous Family Room leads out to the large covered porch for convenient outdoor living. The private first floor Owner’s Suite features plenty of light and is complete with a huge walk-in closet. On the second floor, the home features a third bedroom and impressive Loft. Make it your own with The Birch’s II's flexible floor plan, showcasing an optional gourmet kitchen, a standalone tub and more! Offerings vary by location, so please discuss your options with your community’s agent.
Plan Details
*Pricing and availability are subject to change.- Name:
- The Birch II D
- Garage spaces:
- 2
- Property status:
- Not Available
- Size:
- 2,736 sqft
- Stories:
- 2
- Beds:
- 3
- Baths:
- 3
Construction Details
- Builder Name:
- Davidson Homes LLC
Home Features & Finishes
- Garage/Parking:
- GarageAttached Garage
- Interior Features:
- Walk-In ClosetLoft
- Laundry facilities:
- Utility/Laundry Room
- Rooms:
- Primary Bedroom On MainDining RoomFamily RoomBreakfast AreaPrimary Bedroom Downstairs

Considering this home?
Our expert will guide your tour, in-person or virtual
Need more information?
Text or call (888) 486-2818
Glenmere Community Details
Community Amenities
- Dining Nearby
- Playground
- Community Pool
- Cabana
- Tot Lot
- Open Greenspace
- Gathering Space
- Jr. Olympic Swimming Pool
- Shopping Nearby
Neighborhood Details
Knightdale, North Carolina
Wake County 27545
Schools in Wake County Schools
GreatSchools’ Summary Rating calculation is based on 4 of the school’s themed ratings, including test scores, student/academic progress, college readiness, and equity. This information should only be used as a reference. NewHomesMate is not affiliated with GreatSchools and does not endorse or guarantee this information. Please reach out to schools directly to verify all information and enrollment eligibility. Data provided by GreatSchools.org © 2024
Average Home Price in 27545
Getting Around
Air Quality
Noise Level
77
50Active100
A Soundscore™ rating is a number between 50 (very loud) and 100 (very quiet) that tells you how loud a location is due to environmental noise.
Taxes & HOA
- Tax Rate:
- 0.77%
- HOA fee:
- $973/annual
- HOA fee requirement:
- Mandatory
