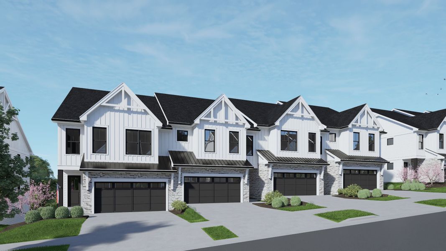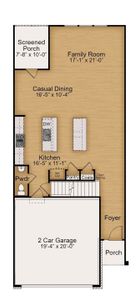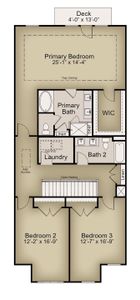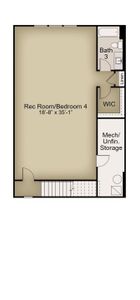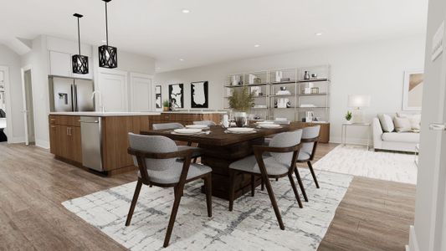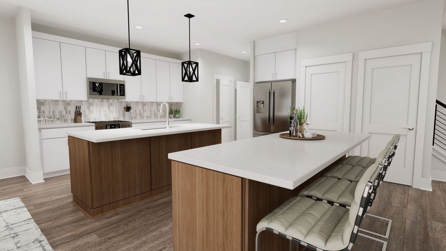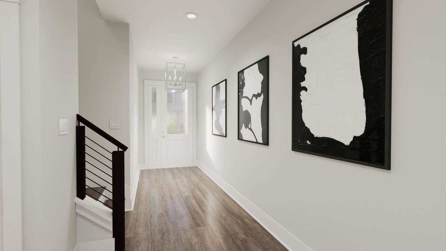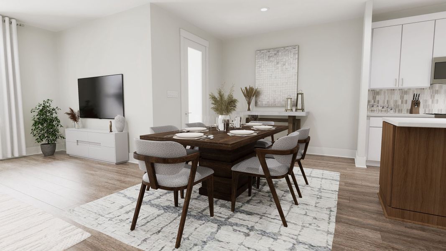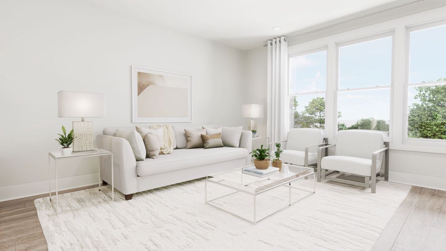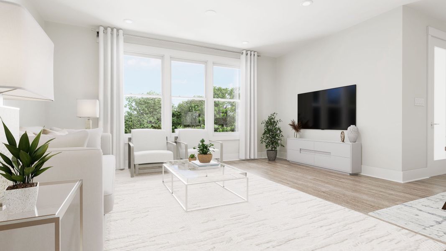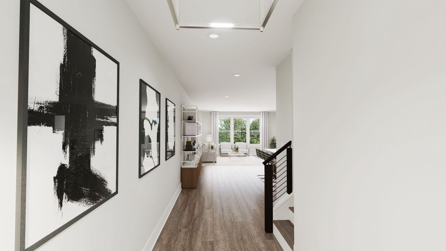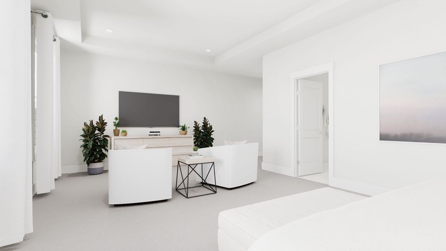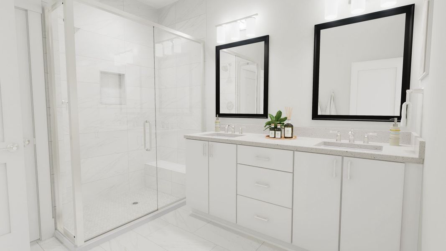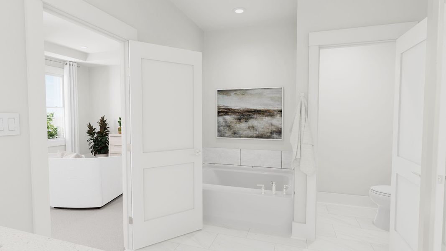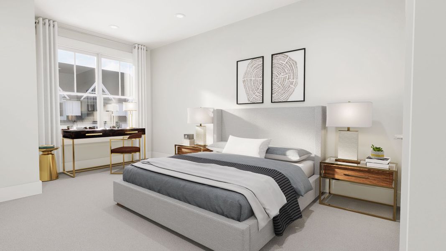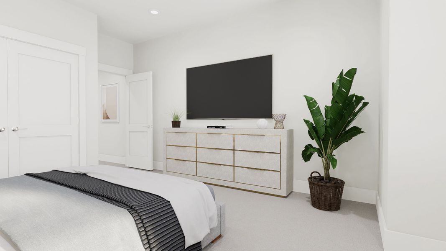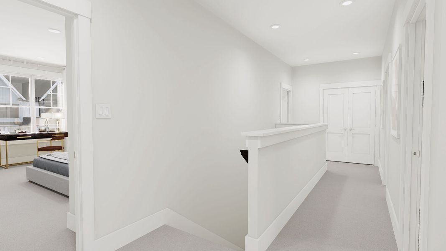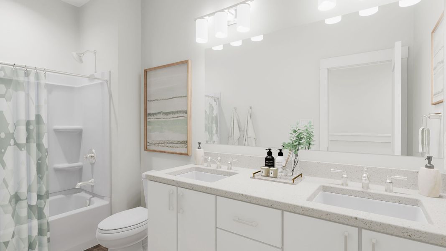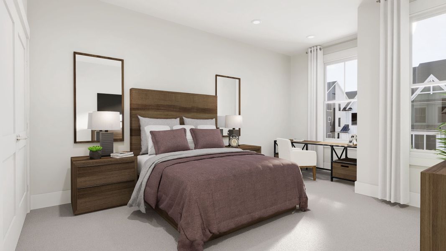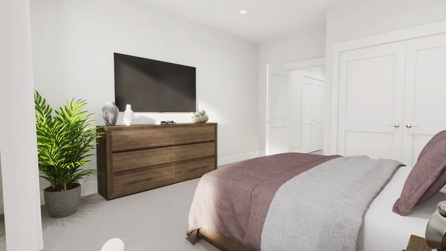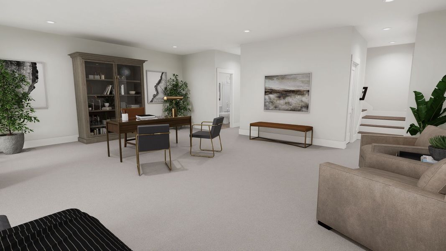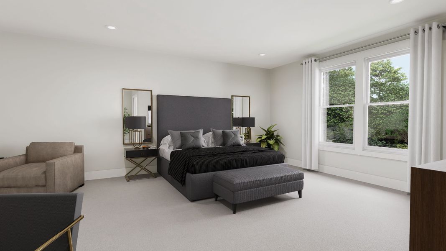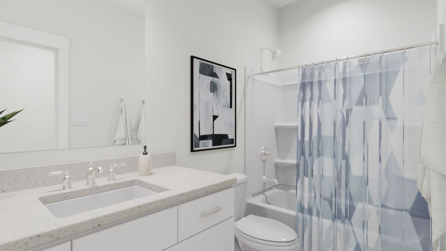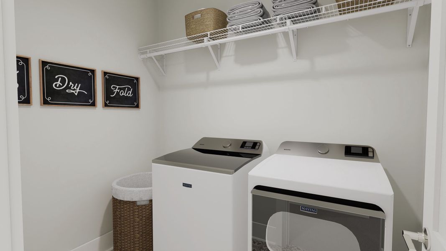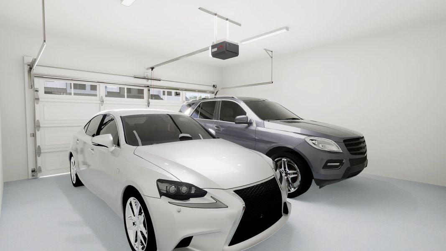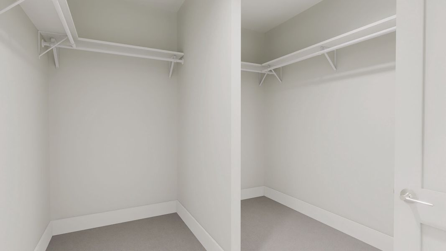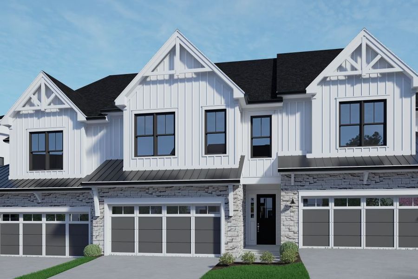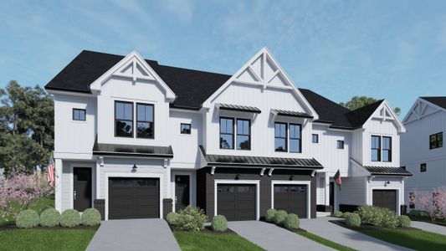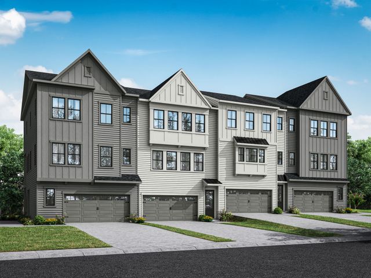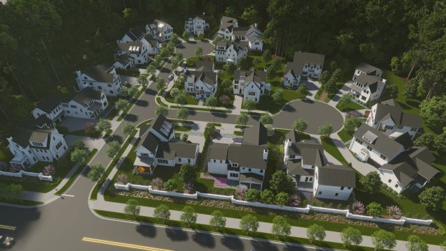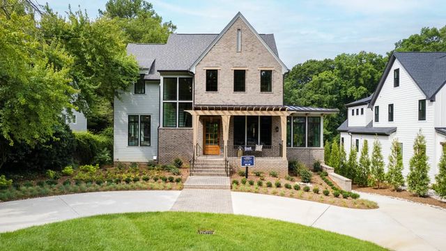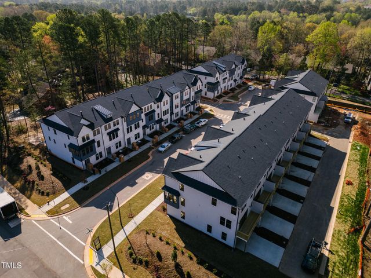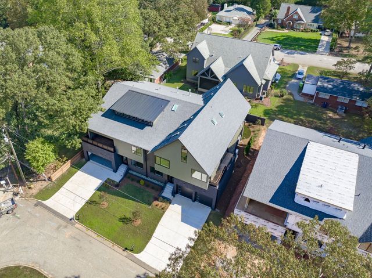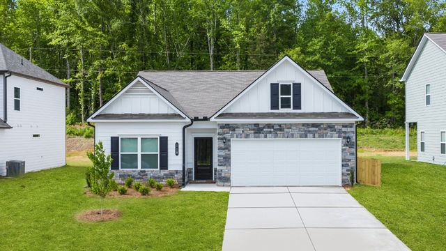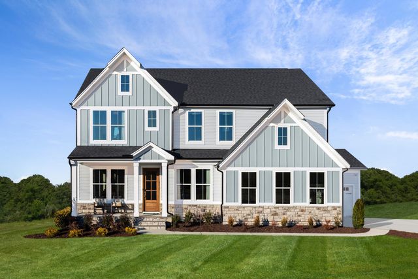Not Available
Final Opportunity
from $779,850
Emerson, 4008 Laurel Hills Rd, Raleigh, NC 27612
4 bd · 3.5 ba · 3 stories · 3,382 sqft
from $779,850
Home Highlights
Garage
Attached Garage
Walk-In Closet
Utility/Laundry Room
Dining Room
Family Room
Porch
Patio
Primary Bedroom Upstairs
Energy Efficient
Playground
Plan Description
The Emerson is purposely designed to be fabulous and functional. The largest of the townhomes, the Emerson is 3,382 square feet of pure bliss. Love to cook and need more space in the kitchen? The Emerson incorporates not just one, but TWO islands in its expansive kitchen and has open sight lines to the rest of the spacious first floor. Upstairs is your private primary suite where you can be greeted with a lavish fireplace as you enter. The swank primary bath and private deck make the Emerson feel like you're in a luxury hotel. Substantial space is provided throughout this home including the secondary bedrooms on the second floor and the 4th bedroom suite in the walk out basement. Available Options for the Emerson:
- End Unit
- Gourmet Kitchen
- Linear Fireplace in Family Room
- Linear Fireplace at Primary
- Walk-in Shower at Bath 2
- Dry Bar in Basement
Plan Details
*Pricing and availability are subject to change.- Name:
- Emerson
- Garage spaces:
- 2
- Property status:
- Not Available
- Neighborhood:
- Northwest Raleigh
- Size:
- 3,382 sqft
- Stories:
- 3+
- Beds:
- 4
- Baths:
- 3.5
Construction Details
- Builder Name:
- Baker Residential
Home Features & Finishes
- Garage/Parking:
- GarageAttached Garage
- Home amenities:
- Green Construction
- Interior Features:
- Walk-In Closet
- Laundry facilities:
- Utility/Laundry Room
- Lighting:
- Decorative Street Lights
- Property amenities:
- BasementDeckPatioPorch
- Rooms:
- Powder RoomDining RoomFamily RoomPrimary Bedroom Upstairs

Considering this home?
Our expert will guide your tour, in-person or virtual
Need more information?
Text or call (888) 486-2818
Parc at Laurel Hills Community Details
Community Amenities
- Dining Nearby
- Energy Efficient
- Playground
- Fitness Center/Exercise Area
- Park Nearby
- Shopping Mall Nearby
- Walking, Jogging, Hike Or Bike Trails
- Aquatic Center
- Entertainment
- Shopping Nearby
Neighborhood Details
Northwest Raleigh Neighborhood in Raleigh, North Carolina
Wake County 27612
Schools in Wake County Schools
GreatSchools’ Summary Rating calculation is based on 4 of the school’s themed ratings, including test scores, student/academic progress, college readiness, and equity. This information should only be used as a reference. NewHomesMate is not affiliated with GreatSchools and does not endorse or guarantee this information. Please reach out to schools directly to verify all information and enrollment eligibility. Data provided by GreatSchools.org © 2024
Average Home Price in Northwest Raleigh Neighborhood
Getting Around
4 nearby routes:
4 bus, 0 rail, 0 other
Air Quality
Noise Level
81
50Calm100
A Soundscore™ rating is a number between 50 (very loud) and 100 (very quiet) that tells you how loud a location is due to environmental noise.
Taxes & HOA
- HOA fee:
- $155/monthly
- HOA fee requirement:
- Mandatory
