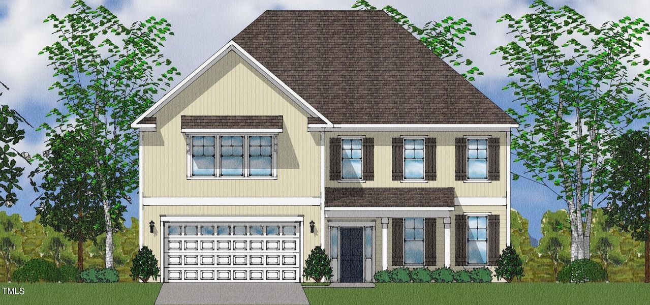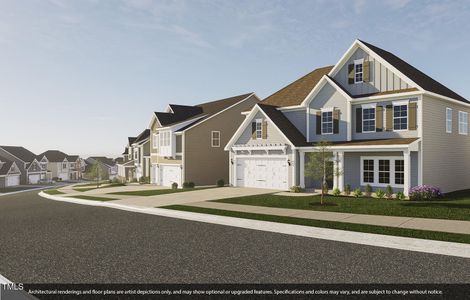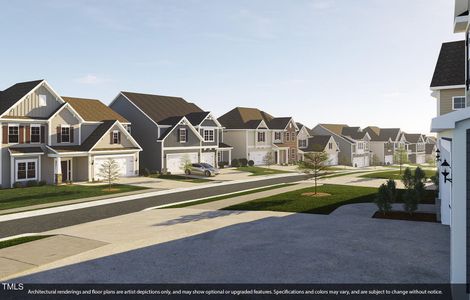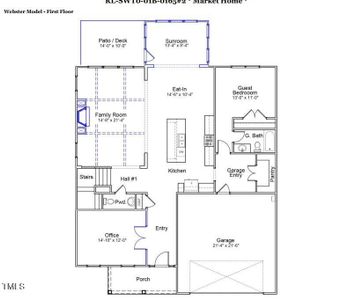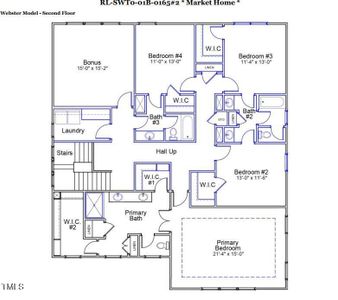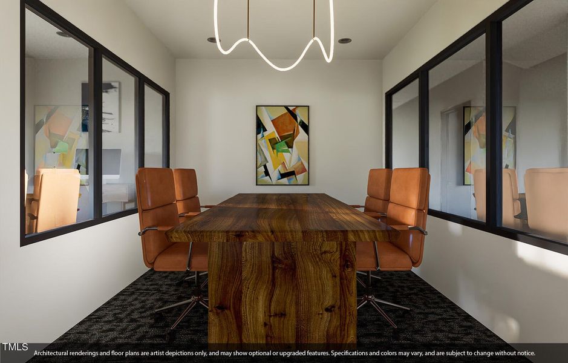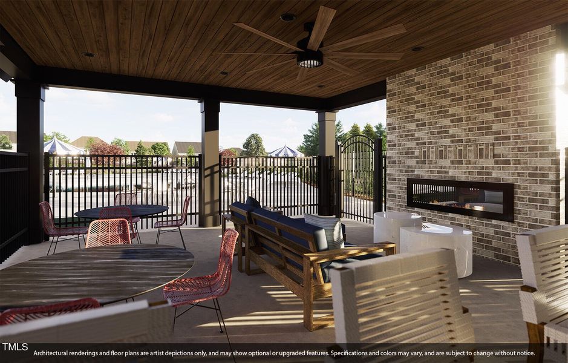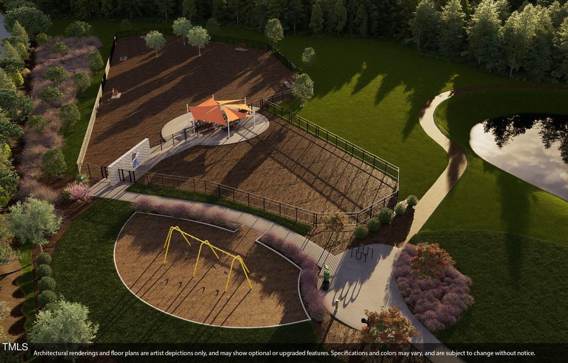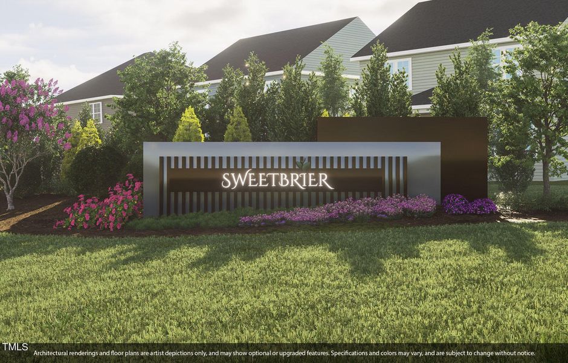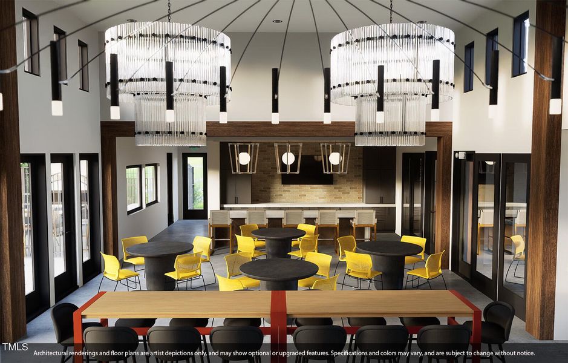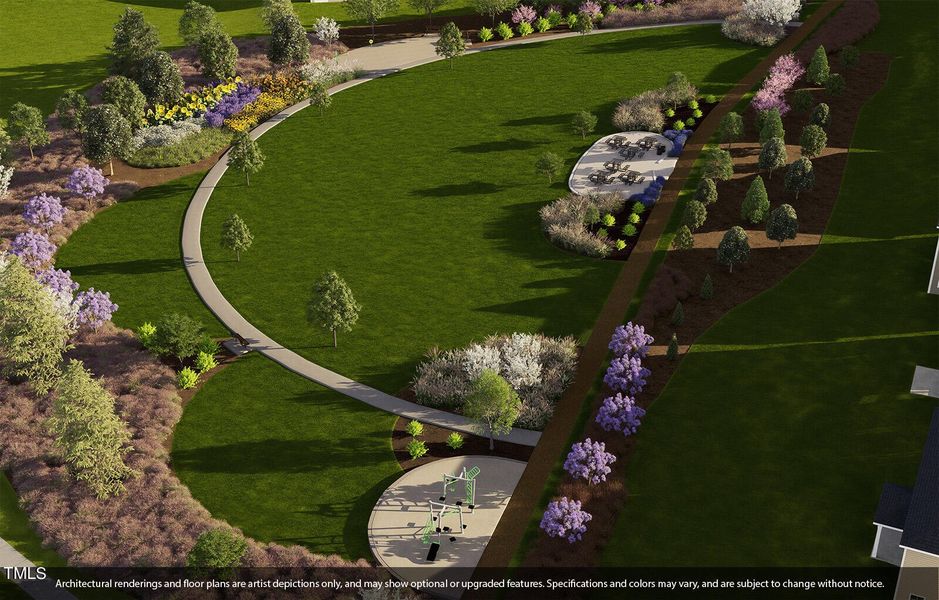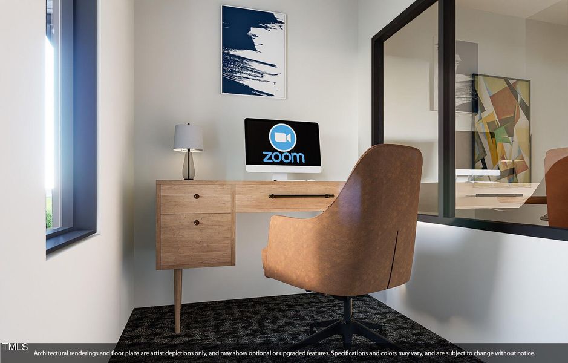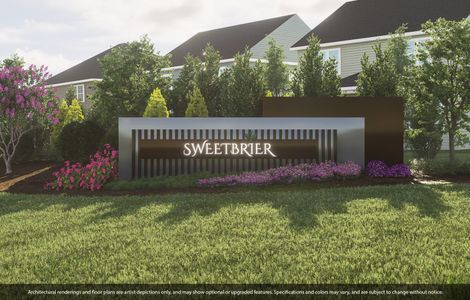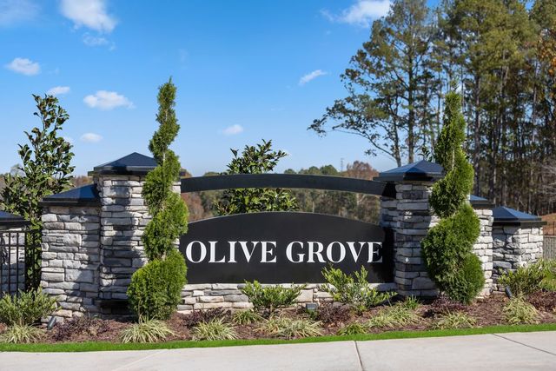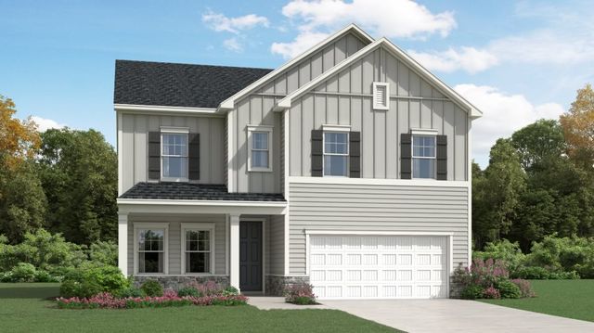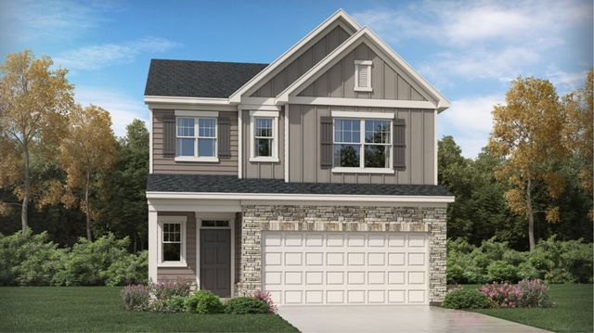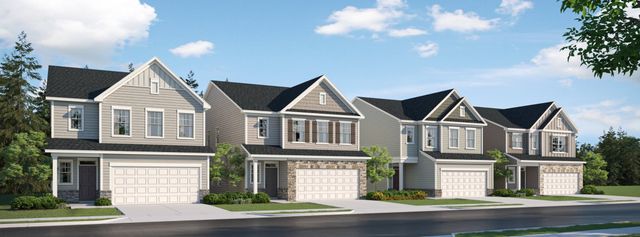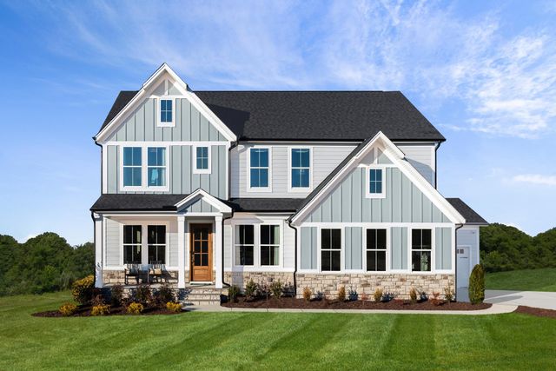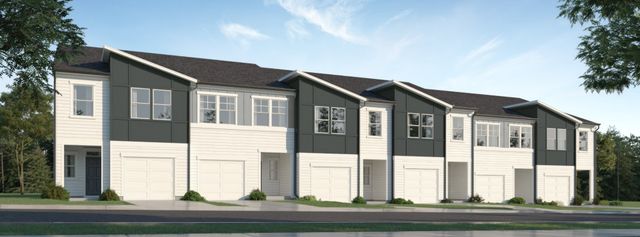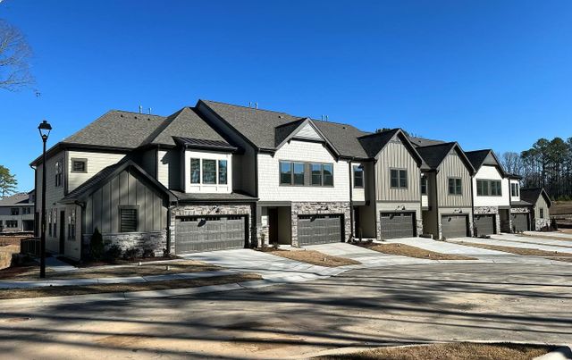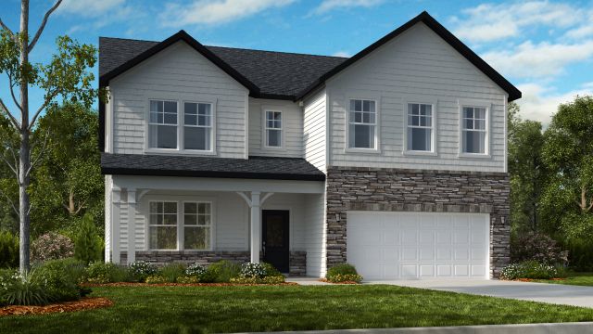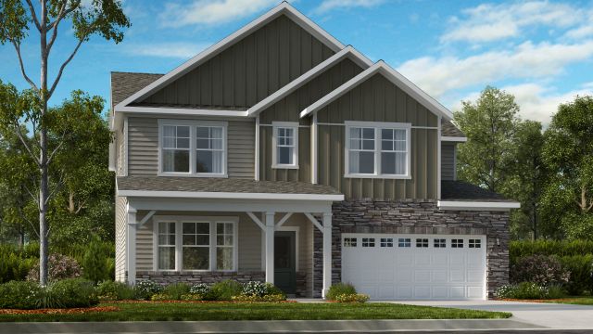Pending/Under Contract
$756,736
2174 Pink Peony Circle, Unit 165, Durham, NC 27703
5 bd · 5.5 ba · 2 stories · 3,718 sqft
$756,736
Home Highlights
Garage
Attached Garage
Walk-In Closet
Utility/Laundry Room
Family Room
Patio
Carpet Flooring
Dishwasher
Microwave Oven
Tile Flooring
Disposal
Office/Study
Fireplace
Wood Flooring
Vinyl Flooring
Home Description
Pricing Updated 4/12/24 to Reflect Design Center Selections --- Immerse yourself in the charm and luxury of this single-family home, thoughtfully designed with a welcoming front porch and a designated office space enclosed by elegant French doors. The first floor introduces a guest suite complete with a full bathroom, offering privacy and comfort for visitors. A separate, large garage entry leads into the home, complemented by an oversized pantry for exceptional storage solutions. The family room, a centerpiece of communal living, features an enhanced coffered ceiling and a cozy fireplace, with the option to add extra storage on either side through chosen bookshelves or a buffet table. In the heart of the home, the kitchen awaits your personal touch; select your finishings at our design center, from granite or quartz countertops to an upgraded gourmet kitchen setup. A large island provides a casual dining space, comfortably seating four or five guests, adjacent to an eat-in kitchen area and an added sunroom that floods the space with natural light, leading out to a patio for outdoor enjoyment. Upstairs, discover four additional bedrooms and a versatile bonus room, catering to both privacy and leisure. The primary bedroom is a retreat of luxury, with a trey ceiling, dual vanity, separate linen closets, tiled showers, a private water closet, and dual walk-in closets, crafting a serene and organized beginning and end to each day. Bedrooms two and three share a bathroom equipped with dual sinks, a separate water closet, and a 30-inch tub with shower walls, ensuring privacy and convenience for each occupant. All bedrooms feature walk-in closets, maximizing storage space throughout. The upstairs laundry room, complete with an additional folding table, addresses all household needs, making this home not just a place to live, but a space thoughtfully designed for comfort, functionality, and personal style.
Home Details
*Pricing and availability are subject to change.- Garage spaces:
- 2
- Property status:
- Pending/Under Contract
- Lot size (acres):
- 0.18
- Size:
- 3,718 sqft
- Stories:
- 2
- Beds:
- 5
- Baths:
- 5.5
Construction Details
- Builder Name:
- Mungo Homes
- Year Built:
- 2024
- Roof:
- Wood Shingle Roofing, Shingle Roofing
Home Features & Finishes
- Construction Materials:
- Brick
- Flooring:
- Wood FlooringVinyl FlooringCarpet FlooringTile Flooring
- Garage/Parking:
- GarageFront Entry Garage/ParkingAttached Garage
- Home amenities:
- Green Construction
- Interior Features:
- Walk-In ClosetFoyerPantry
- Kitchen:
- Bar Ice MakerDishwasherMicrowave OvenOvenDisposalSelf Cleaning Oven
- Laundry facilities:
- Utility/Laundry Room
- Lighting:
- Decorative Street Lights
- Property amenities:
- Gas Log FireplacePatioFireplace
- Rooms:
- Sun RoomBonus RoomOffice/StudyFamily Room

Considering this home?
Our expert will guide your tour, in-person or virtual
Need more information?
Text or call (888) 486-2818
Utility Information
- Heating:
- Heat Pump, Zoned Heating, Water Heater, Gas Heating
Sweetbrier Community Details
Community Amenities
- Dining Nearby
- Energy Efficient
- Dog Park
- Playground
- Lake Access
- Fitness Center/Exercise Area
- Club House
- Community Pool
- Park Nearby
- Community Fireplace
- Creek/Stream
- Sidewalks Available
- Shopping Mall Nearby
- Lazy River
- Walking, Jogging, Hike Or Bike Trails
- Fire Pit
- Meeting Space
- Entertainment
- Master Planned
- Shopping Nearby
Neighborhood Details
Durham, North Carolina
Durham County 27703
Schools in Durham Public Schools
GreatSchools’ Summary Rating calculation is based on 4 of the school’s themed ratings, including test scores, student/academic progress, college readiness, and equity. This information should only be used as a reference. NewHomesMate is not affiliated with GreatSchools and does not endorse or guarantee this information. Please reach out to schools directly to verify all information and enrollment eligibility. Data provided by GreatSchools.org © 2024
Average Home Price in 27703
Getting Around
Air Quality
Noise Level
82
50Calm100
A Soundscore™ rating is a number between 50 (very loud) and 100 (very quiet) that tells you how loud a location is due to environmental noise.
Taxes & HOA
- HOA fee:
- $95/monthly
Estimated Monthly Payment
Recently Added Communities in this Area
Nearby Communities in Durham
New Homes in Nearby Cities
More New Homes in Durham, NC
Listed by Debra Ochsner, +19199126469
Mungo Homes of North Carolina, MLS 10012097
Mungo Homes of North Carolina, MLS 10012097
Some IDX listings have been excluded from this IDX display. Brokers make an effort to deliver accurate information, but buyers should independently verify any information on which they will rely in a transaction. The listing broker shall not be responsible for any typographical errors, misinformation, or misprints, and they shall be held totally harmless from any damages arising from reliance upon this data. This data is provided exclusively for consumers’ personal, non-commercial use. Listings marked with an icon are provided courtesy of the Triangle MLS, Inc. of North Carolina, Internet Data Exchange Database. Closed (sold) listings may have been listed and/or sold by a real estate firm other than the firm(s) featured on this website. Closed data is not available until the sale of the property is recorded in the MLS. Home sale data is not an appraisal, CMA, competitive or comparative market analysis, or home valuation of any property. Copyright 2021 Triangle MLS, Inc. of North Carolina. All rights reserved.
Read MoreLast checked Nov 22, 12:15 am
