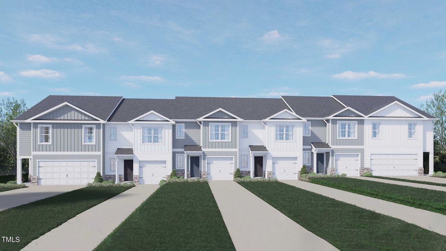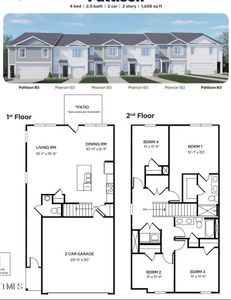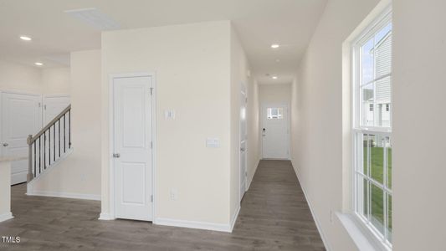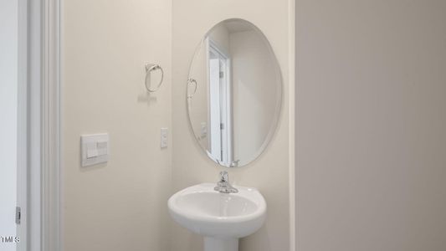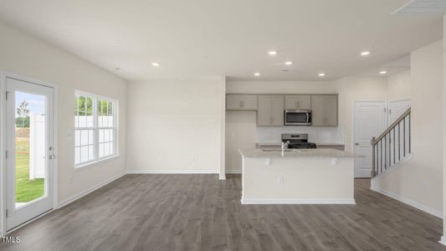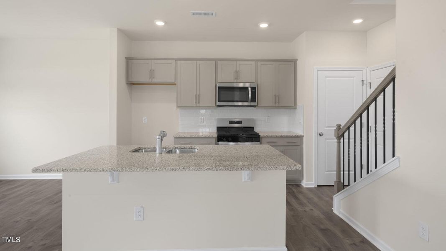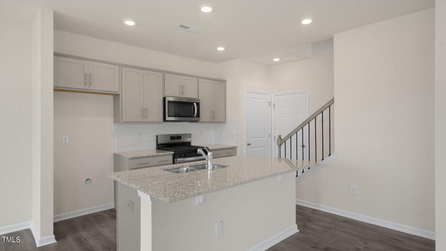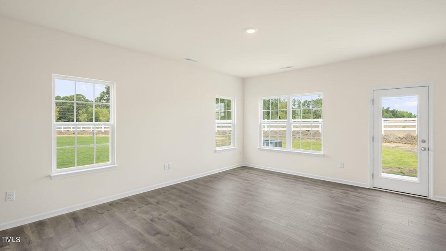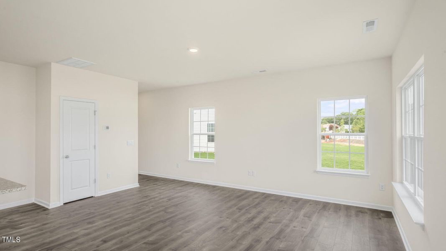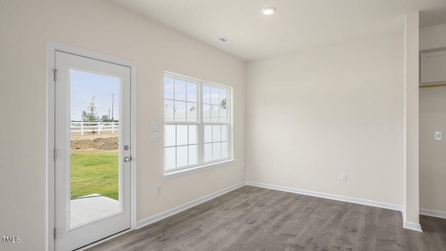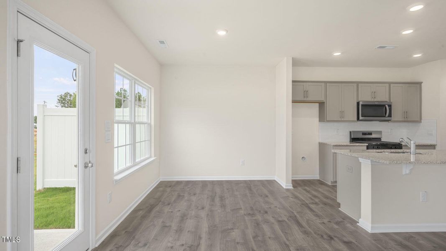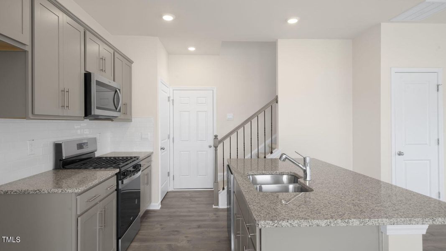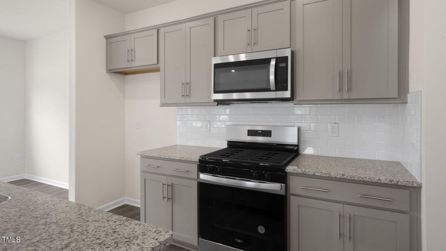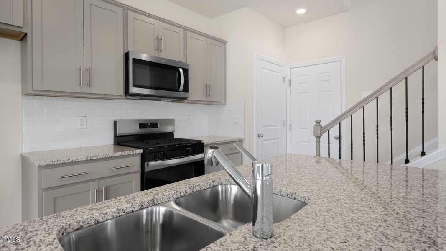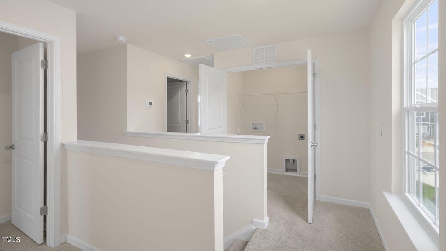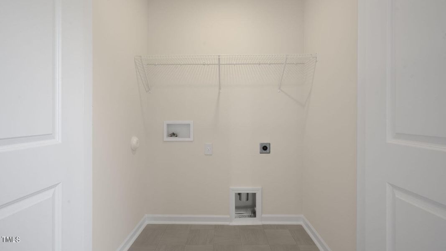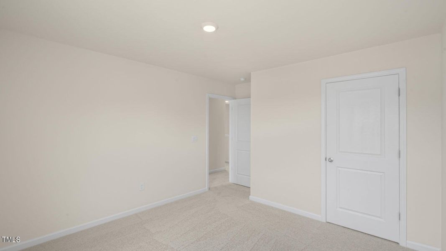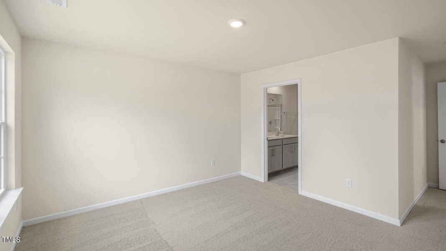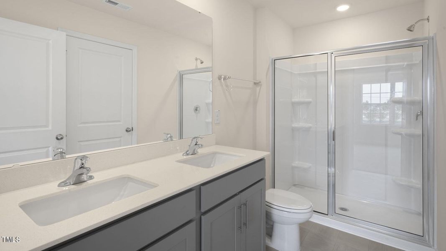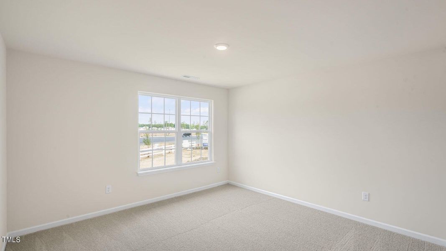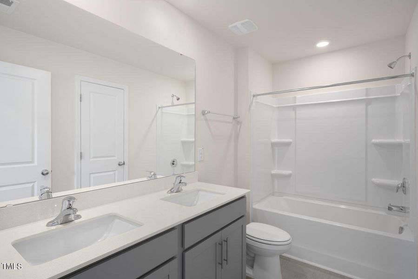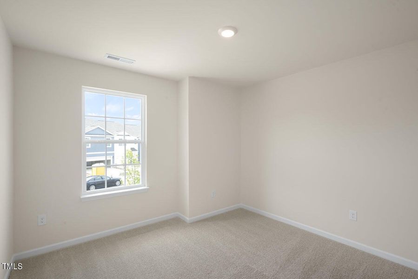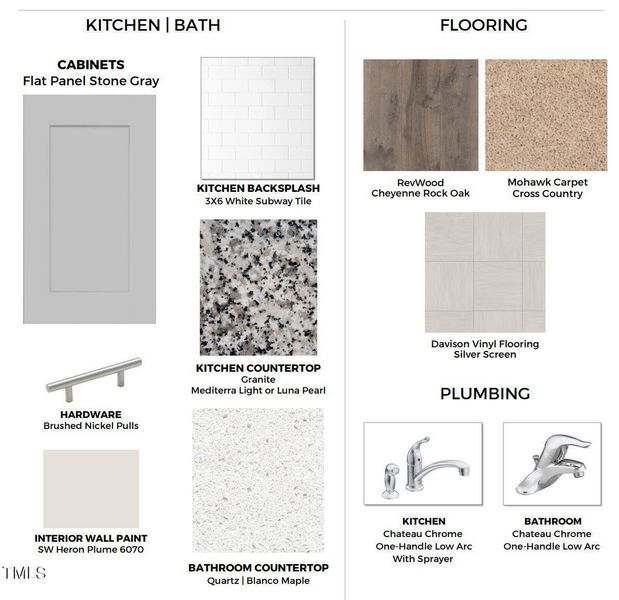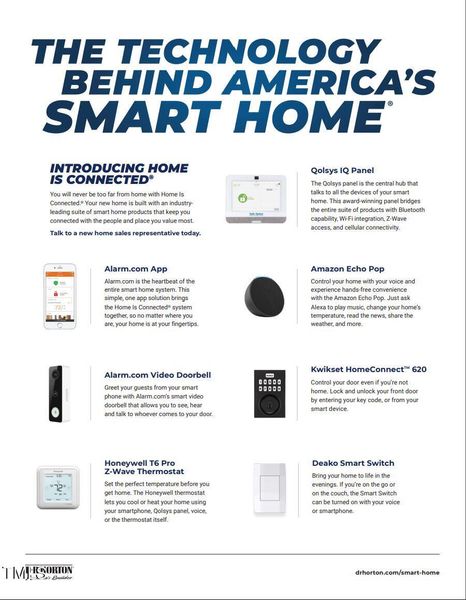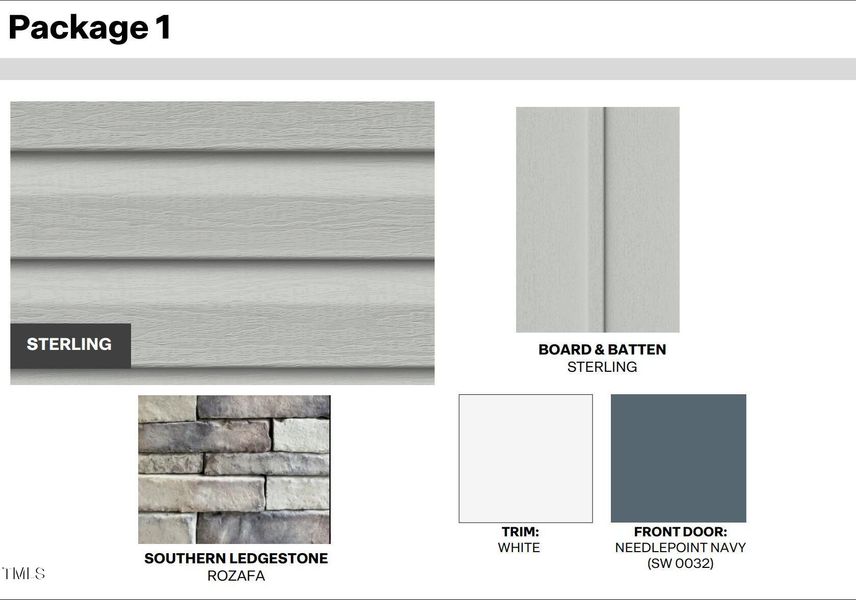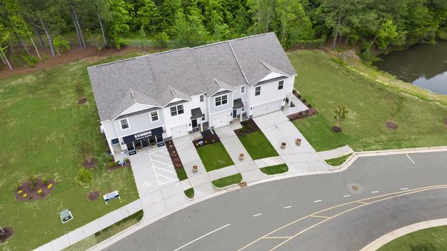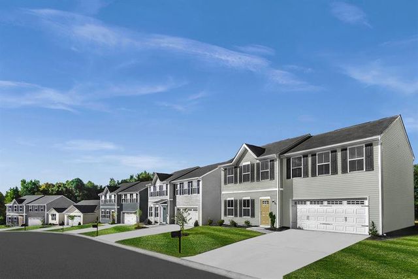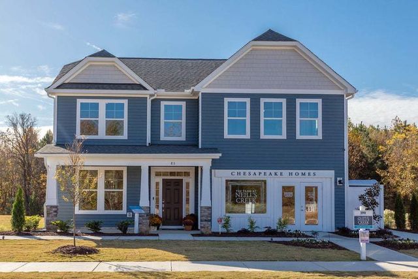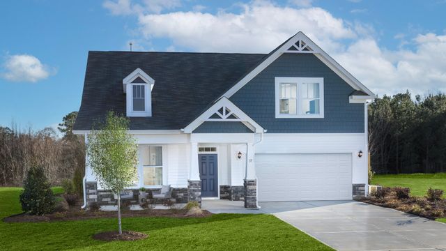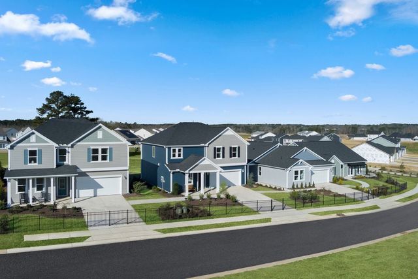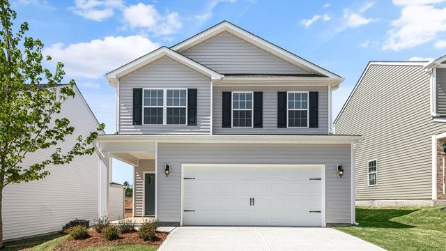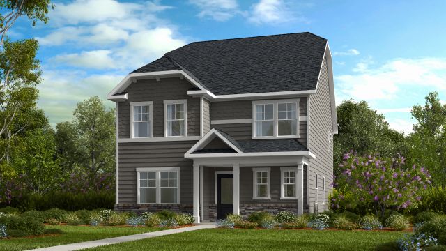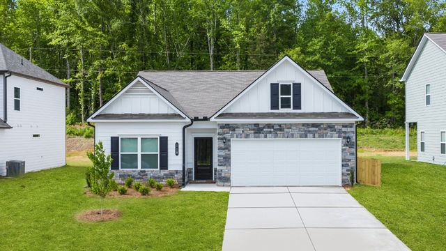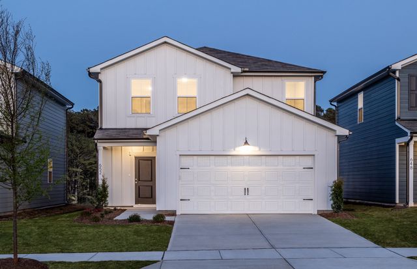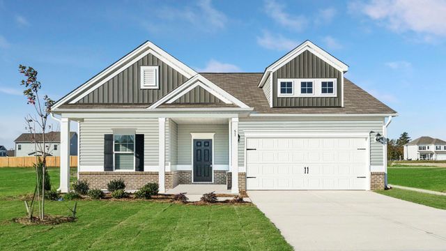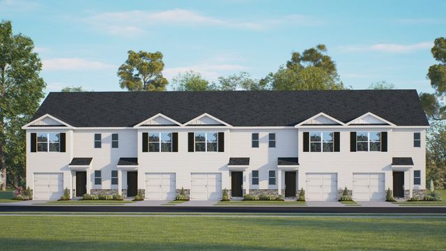Pending/Under Contract
$295,000
135 Leo Street, Angier, NC 27501
PATTISON Plan
4 bd · 2.5 ba · 2 stories · 1,658 sqft
$295,000
Home Highlights
Garage
Attached Garage
Walk-In Closet
Utility/Laundry Room
Patio
Carpet Flooring
Central Air
Dishwasher
Disposal
Living Room
Wood Flooring
Vinyl Flooring
Door Opener
Washer
Community Pool
Home Description
POOL + PLAYGROUND COMMUNITY Welcome to the Pattison END UNIT townhome! This two-car garage townhome is a fantastic home to grow into. On the main floor, you will find an open-concept dining/kitchen living area. The kitchen island overlooks the living room which is perfect for entertaining guests. The kitchen includes stainless steel appliances, granite countertops, and grey cabinetry! Upstairs, you will find the primary suite in the back of the home. 3 secondary bedrooms are perfect for bedrooms or even an office space! Enjoy your backyard on your back patio. Smart home package included! Powell is located in the heart of the charming Angier, NC! This thoughtfully designed community will feature townhomes with gathering spaces throughout to stay connected with friends and family. Planned amenities include community pool, cabana, and playground. Powell is conveniently located off of Highway 210 with an easy commute to Raleigh, and within minutes to Lillington, Fuquay-Varina, and Holly Springs. Located near major employer areas in Fuquay-Varina and Holly Springs including UNC Rex Hospital, Wake and Harnett County Schools, popular shopping and restaurants, and more! Quality materials and workmanship throughout, with superior attention to detail, plus a 1-year builder's warranty and 10-year structural warranty. Your new home also includes our smart home technology package! The Smart Home is equipped with technology that includes Video Doorbell, Amazon Echo Pop, Kwikset Smart Code door lock, Smart Switch, a touchscreen control panel, and a Z-Wave programmable thermostat, all accessible through Alarm.com App! Photos are representatives.
Home Details
*Pricing and availability are subject to change.- Garage spaces:
- 2
- Property status:
- Pending/Under Contract
- Lot size (acres):
- 0.07
- Size:
- 1,658 sqft
- Stories:
- 2
- Beds:
- 4
- Baths:
- 2.5
Construction Details
- Builder Name:
- D.R. Horton
- Year Built:
- 2024
- Roof:
- Wood Shingle Roofing, Shingle Roofing
Home Features & Finishes
- Cooling:
- Central Air
- Flooring:
- Wood FlooringLaminate FlooringVinyl FlooringCarpet Flooring
- Garage/Parking:
- Door OpenerGarageFront Entry Garage/ParkingAttached Garage
- Interior Features:
- Walk-In ClosetPantryStorage
- Kitchen:
- DishwasherOvenDisposalStainless Steel AppliancesGas CooktopSelf Cleaning OvenGas OvenKitchen Range
- Laundry facilities:
- WasherUtility/Laundry Room
- Lighting:
- Decorative Street Lights
- Property amenities:
- PatioSmart Home System
- Rooms:
- Living Room

Considering this home?
Our expert will guide your tour, in-person or virtual
Need more information?
Text or call (888) 486-2818
Utility Information
- Heating:
- Central Heating, Central Heat
Powell Community Details
Community Amenities
- Dining Nearby
- Playground
- Club House
- Community Pool
- Park Nearby
- Cabana
- Sidewalks Available
- Walking, Jogging, Hike Or Bike Trails
- Shopping Nearby
Neighborhood Details
Angier, North Carolina
Harnett County 27501
Schools in Harnett County Schools
GreatSchools’ Summary Rating calculation is based on 4 of the school’s themed ratings, including test scores, student/academic progress, college readiness, and equity. This information should only be used as a reference. NewHomesMate is not affiliated with GreatSchools and does not endorse or guarantee this information. Please reach out to schools directly to verify all information and enrollment eligibility. Data provided by GreatSchools.org © 2024
Average Home Price in 27501
Getting Around
Air Quality
Taxes & HOA
- HOA fee:
- $139/monthly
- HOA fee requirement:
- Mandatory
- HOA fee includes:
- Maintenance Grounds, Maintenance Structure
Estimated Monthly Payment
Recently Added Communities in this Area
Nearby Communities in Angier
New Homes in Nearby Cities
More New Homes in Angier, NC
Listed by Nykki Nicole Johnson, +19847104445
D.R. Horton, Inc., MLS 10012641
D.R. Horton, Inc., MLS 10012641
Some IDX listings have been excluded from this IDX display. Brokers make an effort to deliver accurate information, but buyers should independently verify any information on which they will rely in a transaction. The listing broker shall not be responsible for any typographical errors, misinformation, or misprints, and they shall be held totally harmless from any damages arising from reliance upon this data. This data is provided exclusively for consumers’ personal, non-commercial use. Listings marked with an icon are provided courtesy of the Triangle MLS, Inc. of North Carolina, Internet Data Exchange Database. Closed (sold) listings may have been listed and/or sold by a real estate firm other than the firm(s) featured on this website. Closed data is not available until the sale of the property is recorded in the MLS. Home sale data is not an appraisal, CMA, competitive or comparative market analysis, or home valuation of any property. Copyright 2021 Triangle MLS, Inc. of North Carolina. All rights reserved.
Read MoreLast checked Nov 22, 6:15 am
