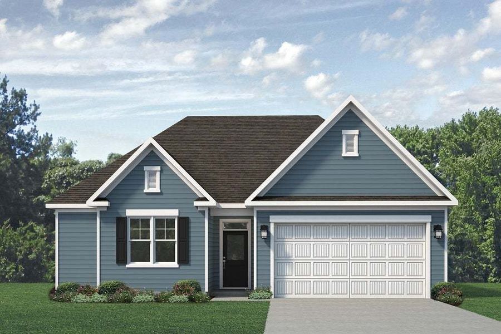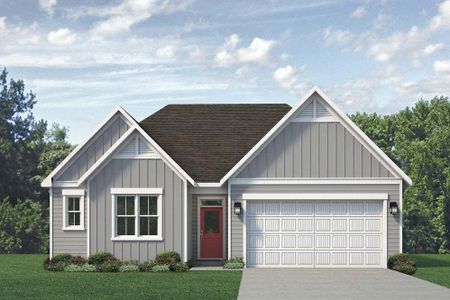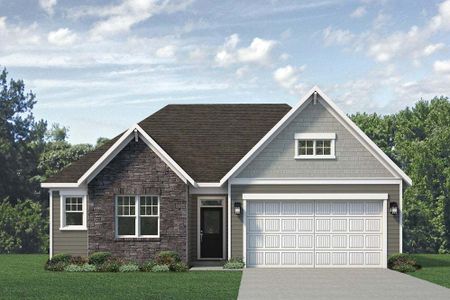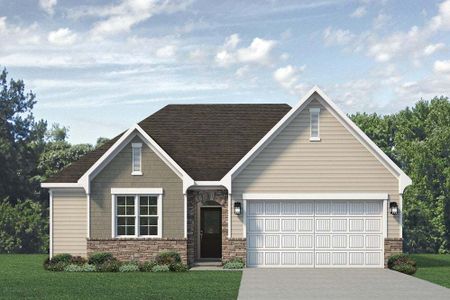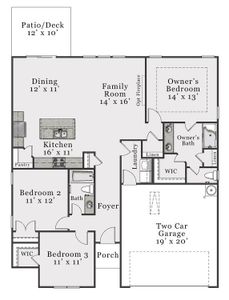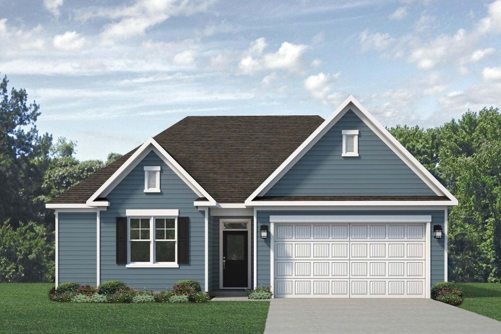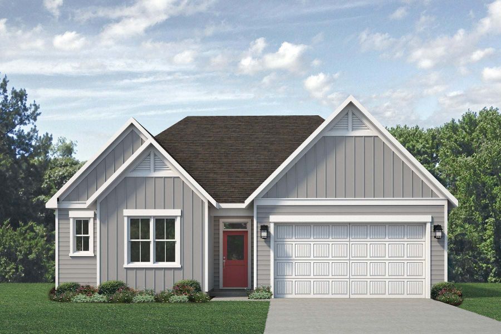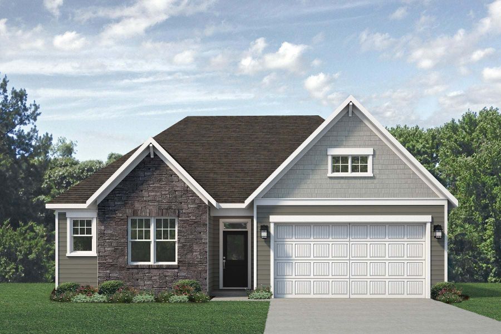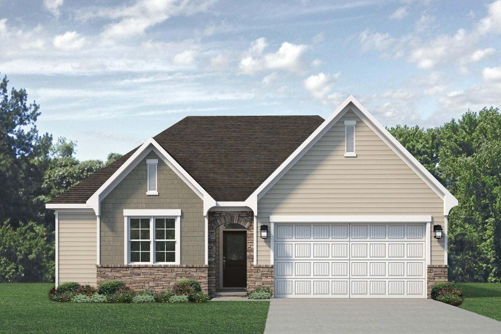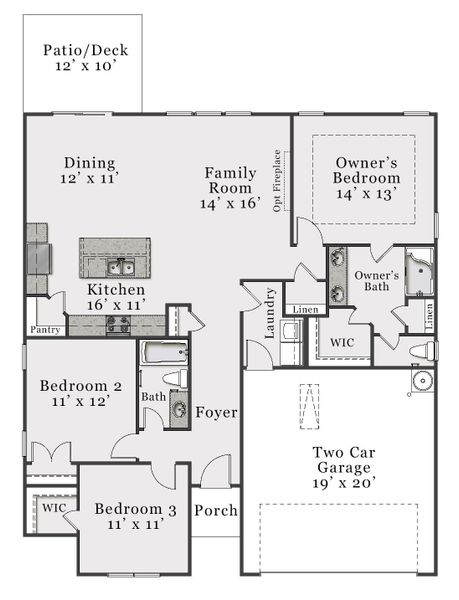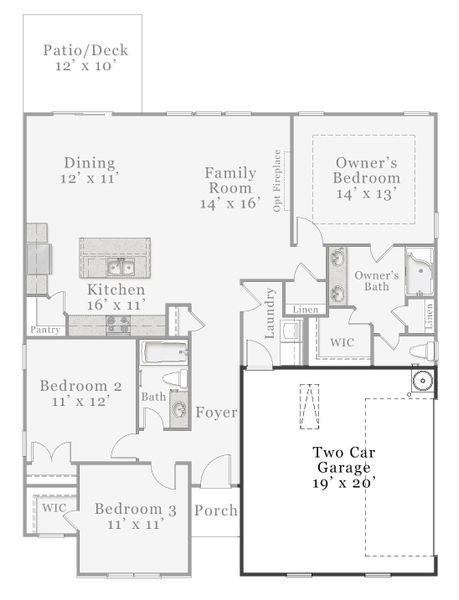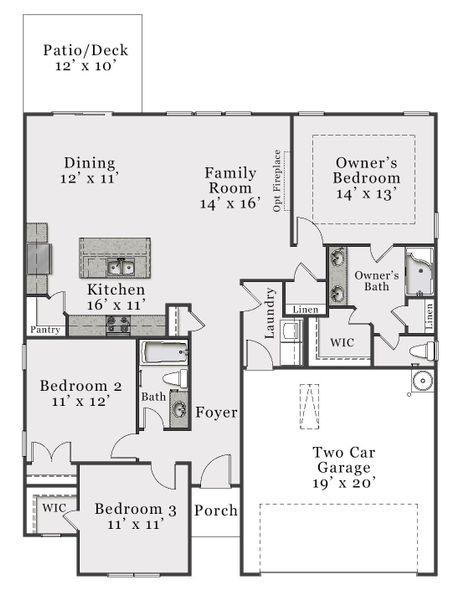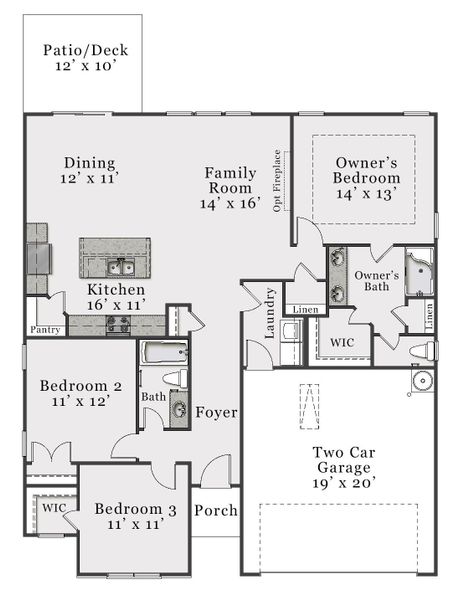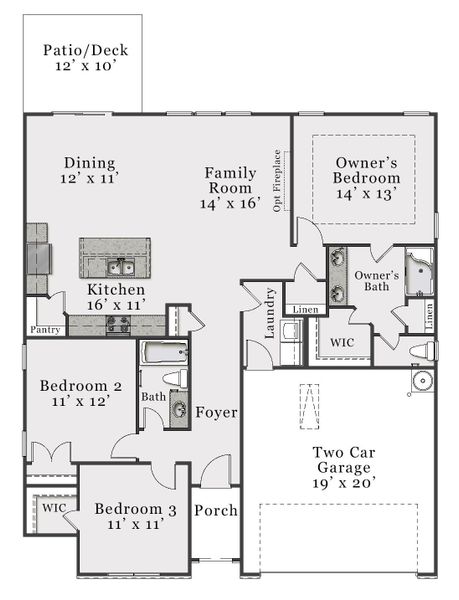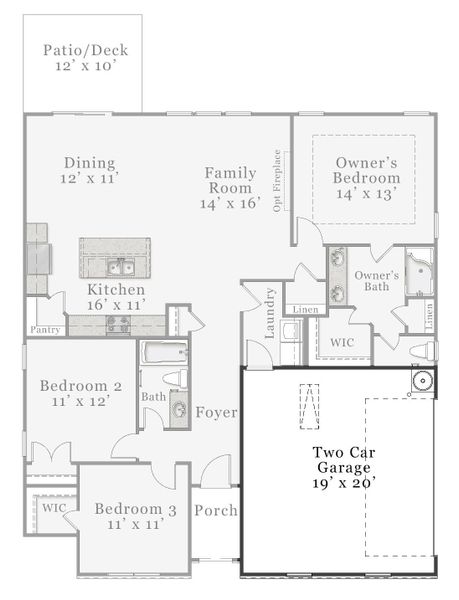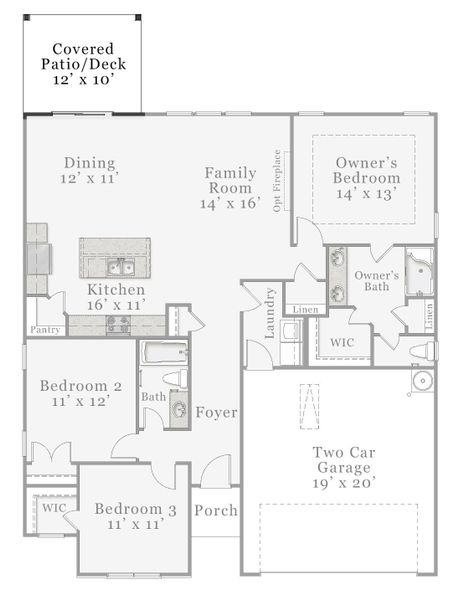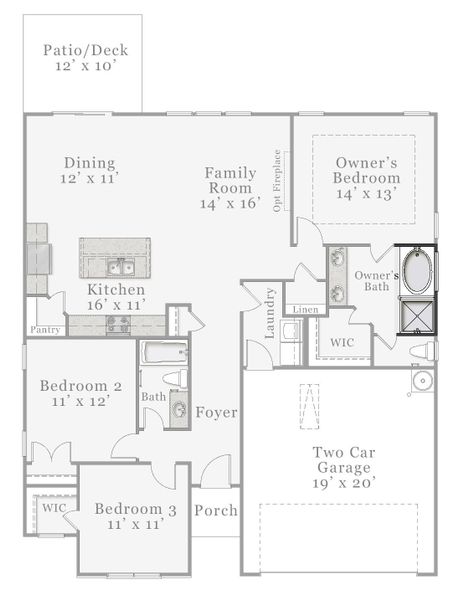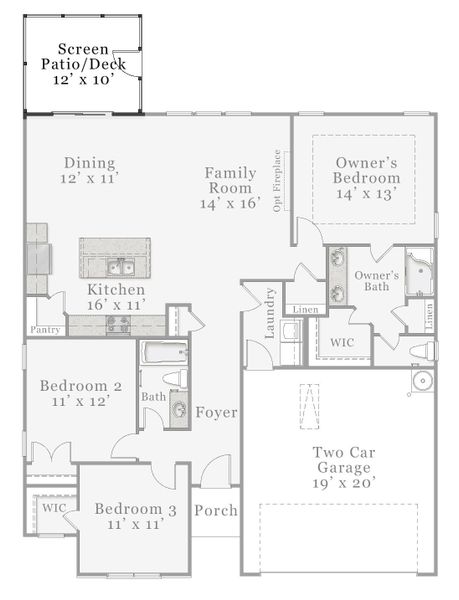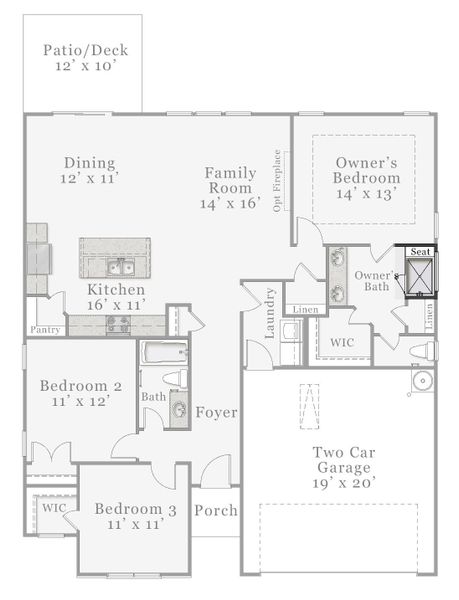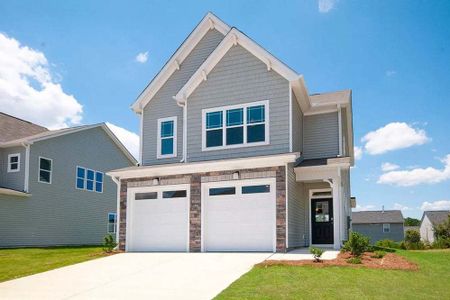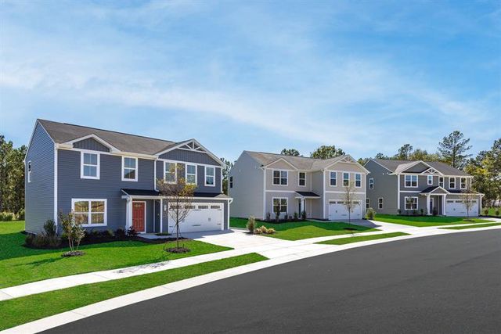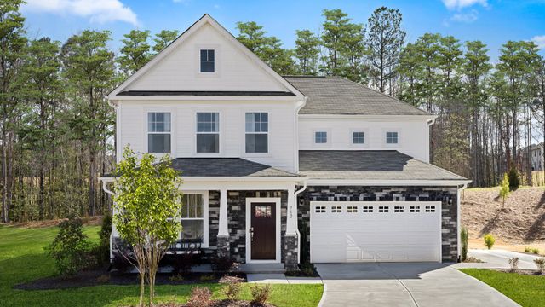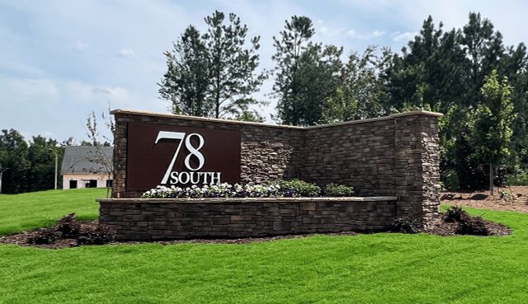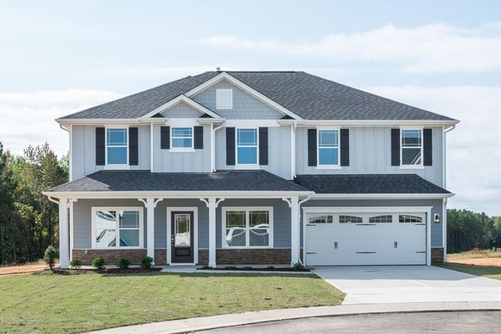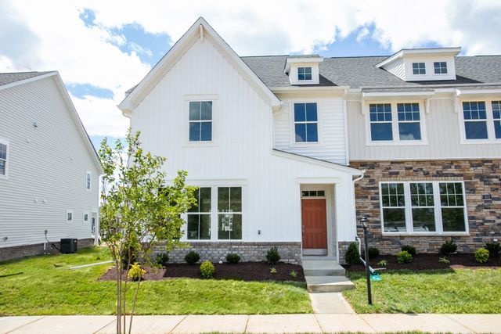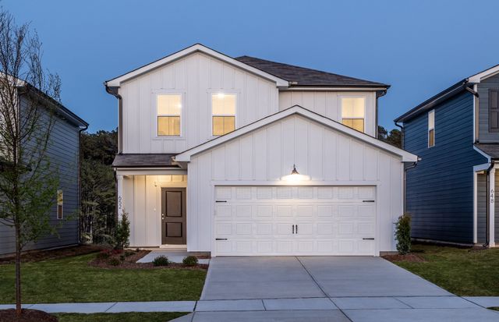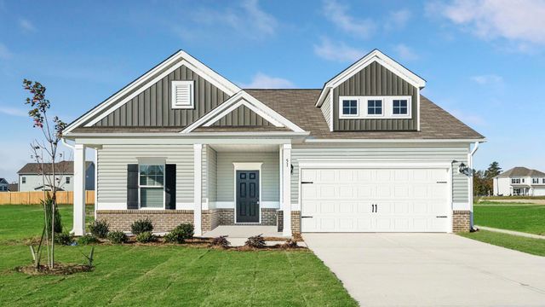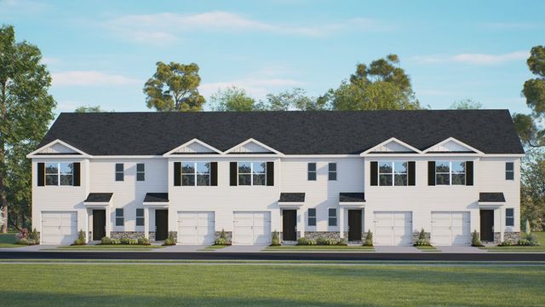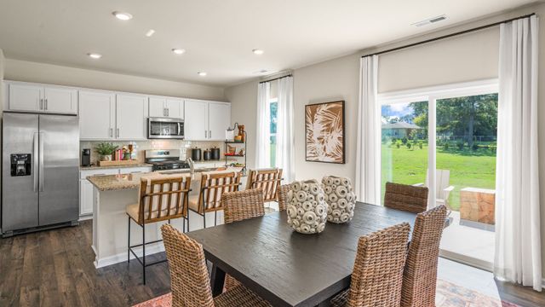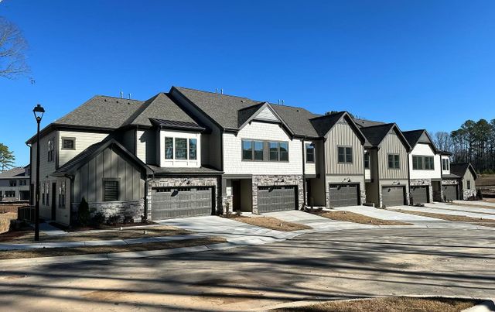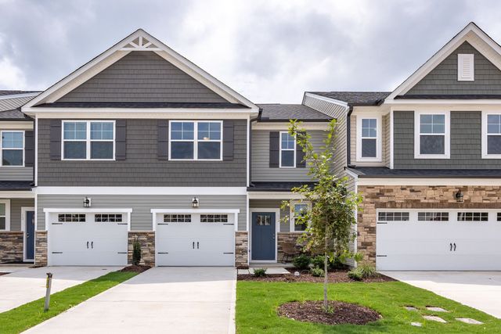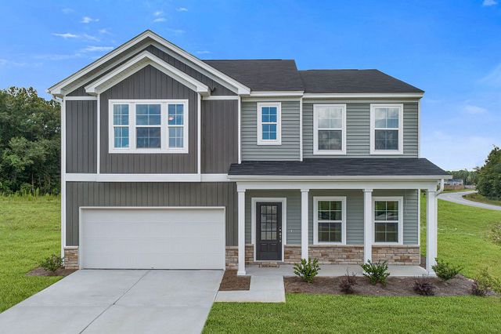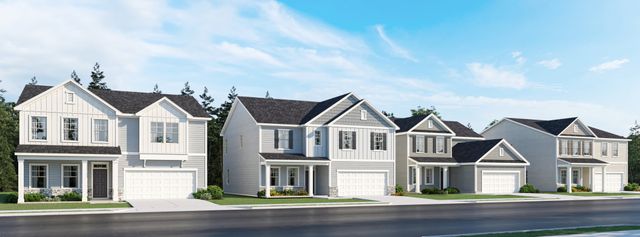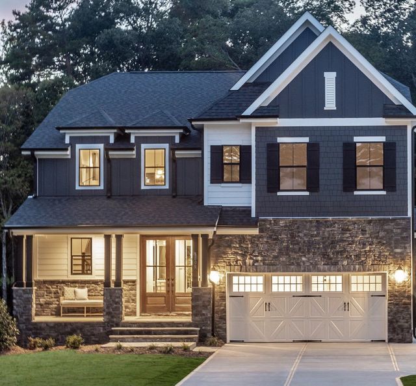Floor Plan
from $284,990
Tucker, 140 Tormore Drive, Sanford, NC 27330
3 bd · 2 ba · 1 story · 1,492 sqft
from $284,990
Home Highlights
Garage
Attached Garage
Walk-In Closet
Primary Bedroom Downstairs
Utility/Laundry Room
Dining Room
Family Room
Porch
Patio
Primary Bedroom On Main
Kitchen
Community Pool
Playground
Plan Description
Welcome to one of McKee Homes' most sought-after ranch-style floor plans, The Tucker. As you enter your home through a classic foyer with coat closet and space for a statement table, you are greeted by a wide-open first-floor living area that feels inviting and spacious.The Tucker has all the advantages of a true ranch-style home with the kitchen, dining area and living room are all connected, making the living space roomy and allowing for easy traffic flow and ample natural light from the patio door and large windows. The huge kitchen island makes for a perfect central gathering spot.The owner's suite features a full, en suite bathroom and large walk-in closet big enough for his and hers wardrobes. With the two additional bedrooms and full bathroom at the opposite end of the home, the owner's suite has plenty of privacy.With ample storage throughout the home, the walk-in closets, large linen and coat closets, kitchen walk-in pantry and spacious laundry room and two-car garage round out this thoughtfully designed floor plan.
Plan Details
*Pricing and availability are subject to change.- Name:
- Tucker
- Garage spaces:
- 2
- Property status:
- Floor Plan
- Size:
- 1,492 sqft
- Stories:
- 1
- Beds:
- 3
- Baths:
- 2
Construction Details
- Builder Name:
- McKee Homes
Home Features & Finishes
- Garage/Parking:
- GarageAttached Garage
- Interior Features:
- Walk-In ClosetFoyer
- Laundry facilities:
- Stackable Washer/DryerLaundry Facilities On Main LevelUtility/Laundry Room
- Property amenities:
- BasementPatioPorch
- Rooms:
- Primary Bedroom On MainKitchenDining RoomFamily RoomOpen Concept FloorplanPrimary Bedroom Downstairs

Considering this home?
Our expert will guide your tour, in-person or virtual
Need more information?
Text or call (888) 486-2818
78 North Community Details
Community Amenities
- Dining Nearby
- Playground
- Golf Course
- Community Pool
- Disc Golf
- Golf Club
- Walking, Jogging, Hike Or Bike Trails
- Entertainment
- Shopping Nearby
Neighborhood Details
Sanford, North Carolina
Lee County 27330
Schools in Lee County Schools
GreatSchools’ Summary Rating calculation is based on 4 of the school’s themed ratings, including test scores, student/academic progress, college readiness, and equity. This information should only be used as a reference. NewHomesMate is not affiliated with GreatSchools and does not endorse or guarantee this information. Please reach out to schools directly to verify all information and enrollment eligibility. Data provided by GreatSchools.org © 2024
Average Home Price in 27330
Getting Around
Air Quality
Taxes & HOA
- Tax Year:
- 2024
- Tax Rate:
- 1%
- HOA fee:
- $160/annual
- HOA fee requirement:
- Mandatory
