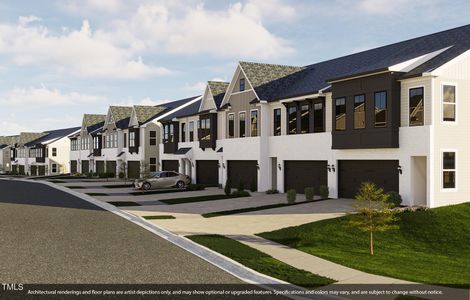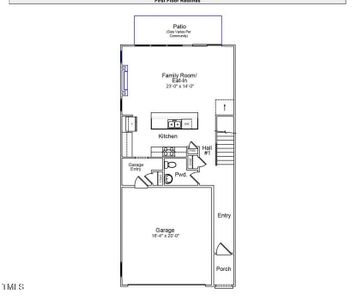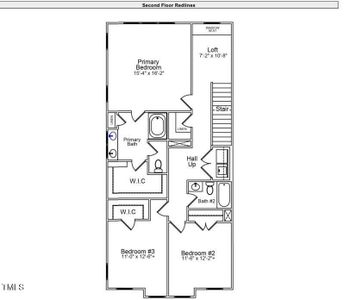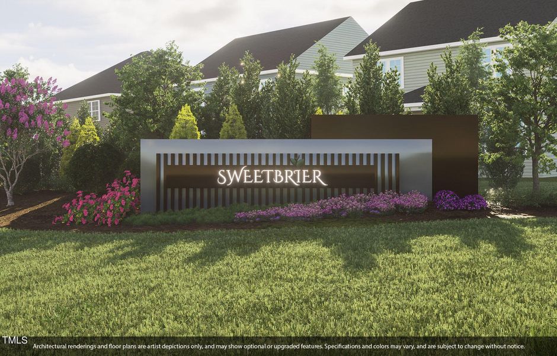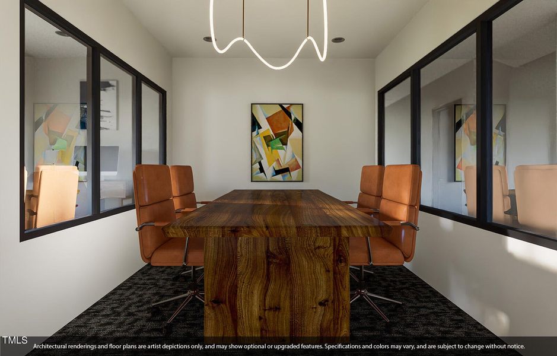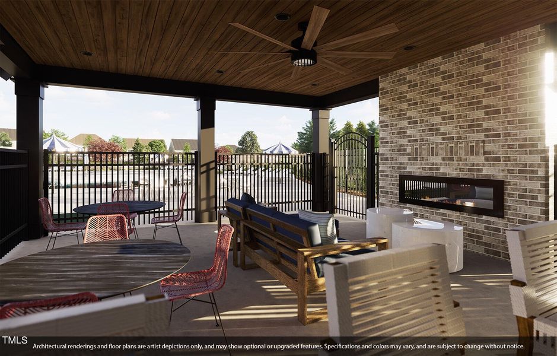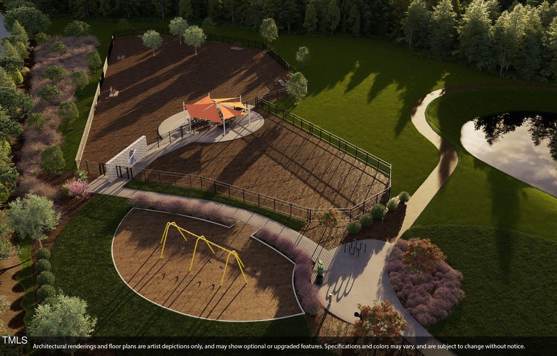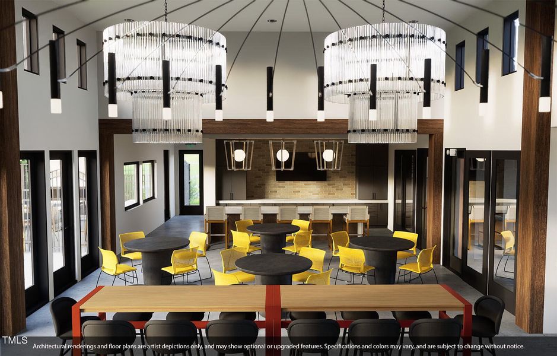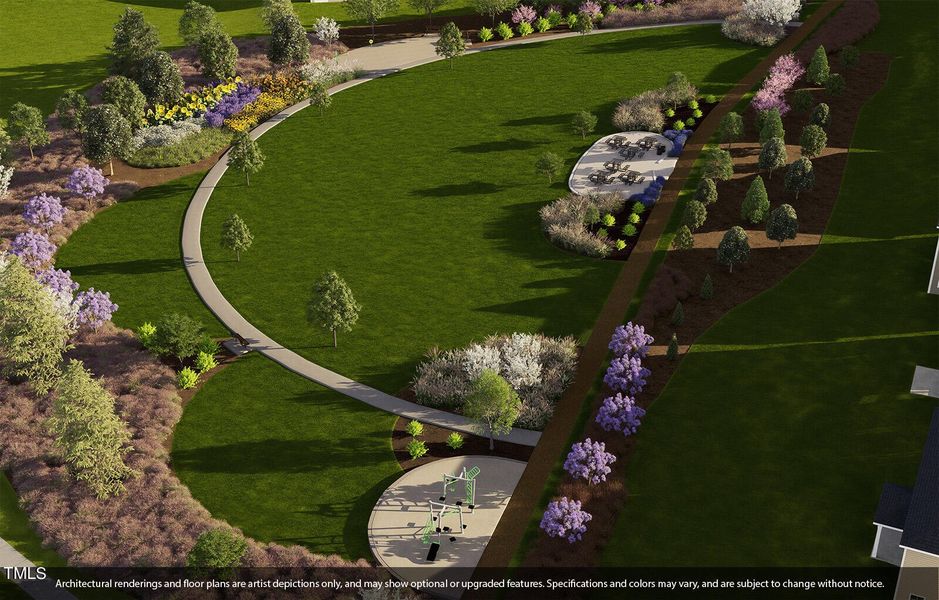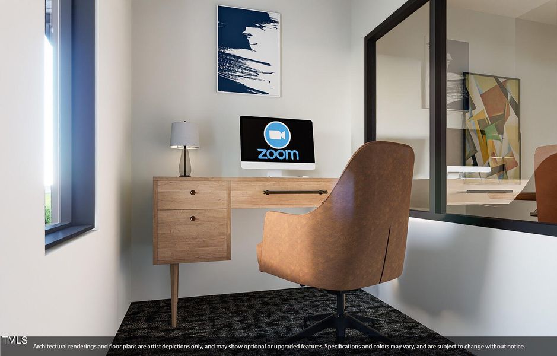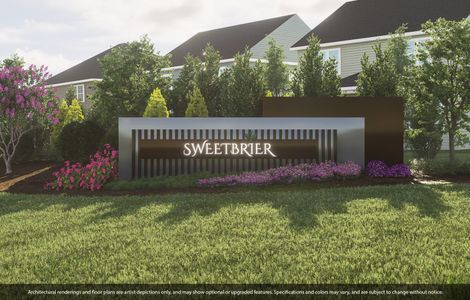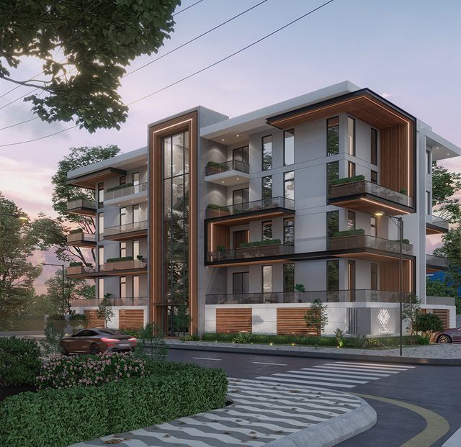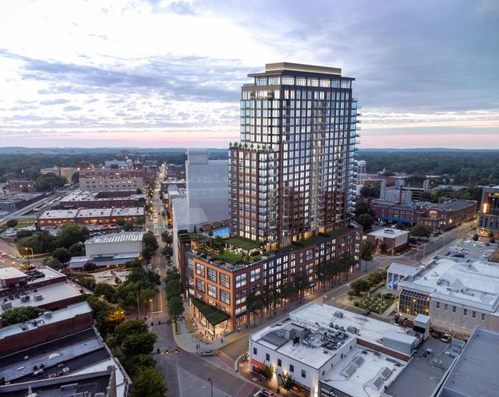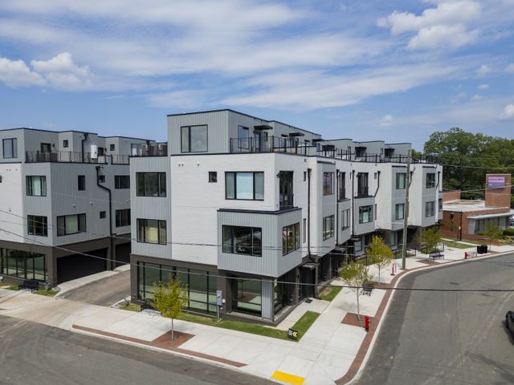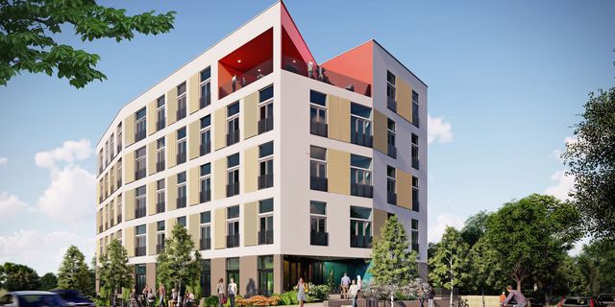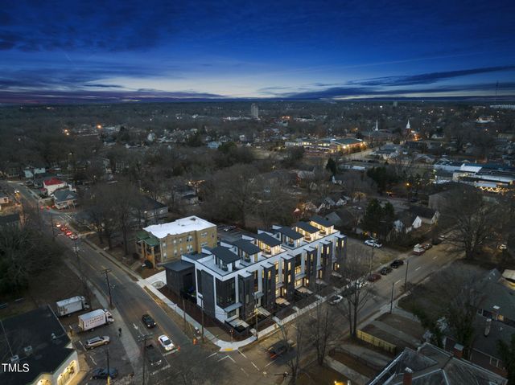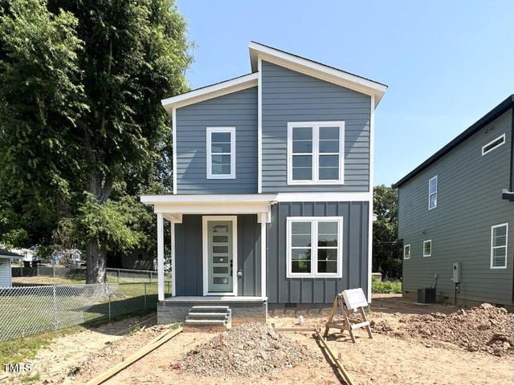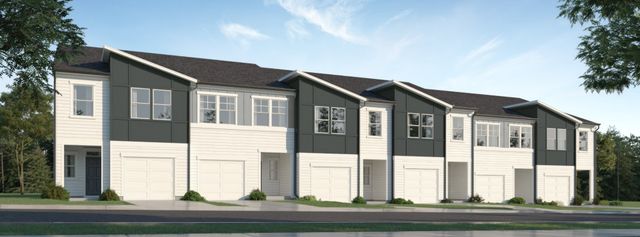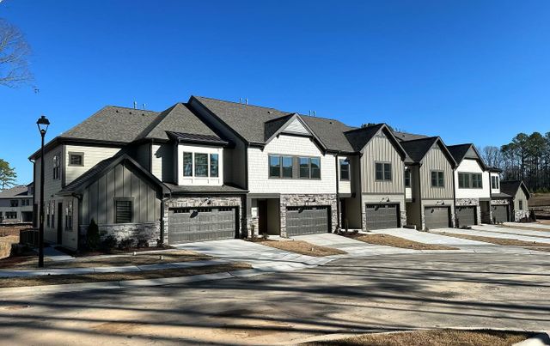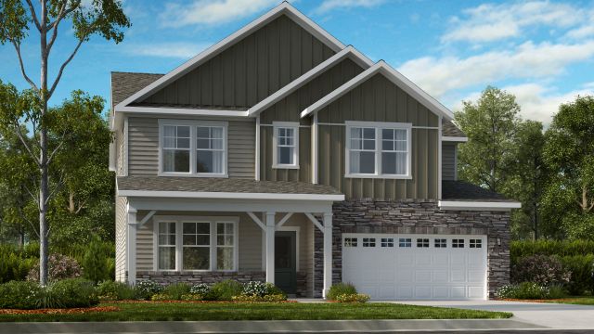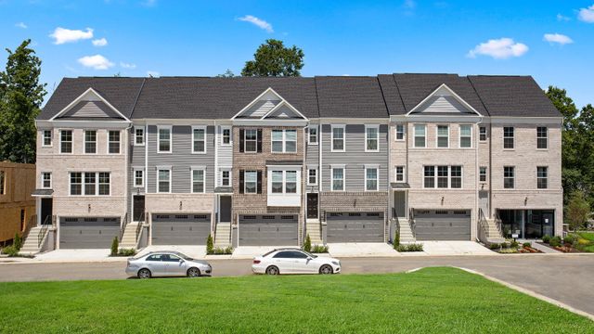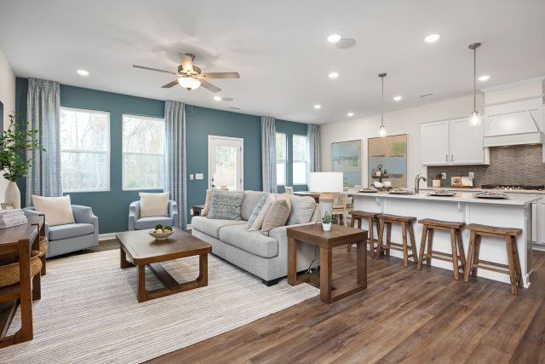Pending/Under Contract
$422,424
1055 Westerland Way, Unit 37, Durham, NC 27703
3 bd · 2.5 ba · 2 stories · 1,947 sqft
$422,424
Home Highlights
Garage
Attached Garage
Walk-In Closet
Utility/Laundry Room
Family Room
Patio
Carpet Flooring
Dishwasher
Microwave Oven
Tile Flooring
Disposal
Fireplace
Wood Flooring
Vinyl Flooring
Electricity Available
Home Description
This corner homesite townhome is the epitome of modern elegance, offering 3 bedrooms and 2.5 baths across a thoughtfully designed layout that maximizes both comfort and style. The primary bedroom, a serene sanctuary, features an en-suite bathroom equipped with a tiled shower, double vanity sinks, and a spacious linen closet, ensuring a blend of luxury and functionality. Key to this townhome's appeal is the 2-car garage with a separate entry, providing convenient access and additional privacy. The interior is further accentuated by hardwood stairs that add a timeless elegance to the home, leading to the living spaces with a seamless flow. The kitchen stands out as a focal point of the home, boasting a large granite island and countertops that not only provide a stunning aesthetic but also offer practicality for culinary adventures and social gatherings. The hardwood stairs reiterate the home's commitment to quality and design, leading to the comfortable and well-appointed living areas. Every aspect of this corner homesite townhome, from the separate garage entry to the chosen finishes, has been carefully selected to create a living space that offers the best in modern living, with a focus on luxury, convenience, and style.
Home Details
*Pricing and availability are subject to change.- Garage spaces:
- 2
- Property status:
- Pending/Under Contract
- Neighborhood:
- Downtown
- Lot size (acres):
- 0.09
- Size:
- 1,947 sqft
- Stories:
- 2
- Beds:
- 3
- Baths:
- 2.5
Construction Details
- Builder Name:
- Mungo Homes
- Year Built:
- 2024
- Roof:
- Wood Shingle Roofing, Shingle Roofing
Home Features & Finishes
- Construction Materials:
- Brick
- Flooring:
- Wood FlooringVinyl FlooringCarpet FlooringTile Flooring
- Garage/Parking:
- Door OpenerGarageFront Entry Garage/ParkingAttached Garage
- Home amenities:
- Green Construction
- Interior Features:
- Walk-In ClosetFoyerPantryLoftFrench Doors
- Kitchen:
- Bar Ice MakerDishwasherMicrowave OvenOvenDisposalSelf Cleaning Oven
- Laundry facilities:
- Utility/Laundry Room
- Lighting:
- Decorative Street Lights
- Property amenities:
- PatioFireplace
- Rooms:
- Family Room

Considering this home?
Our expert will guide your tour, in-person or virtual
Need more information?
Text or call (888) 486-2818
Utility Information
- Heating:
- Heat Pump, Zoned Heating, Water Heater, Gas Heating
- Utilities:
- Electricity Available, Natural Gas Available
Sweetbrier Community Details
Community Amenities
- Dining Nearby
- Energy Efficient
- Dog Park
- Playground
- Lake Access
- Fitness Center/Exercise Area
- Club House
- Community Pool
- Park Nearby
- Community Fireplace
- Creek/Stream
- Sidewalks Available
- Shopping Mall Nearby
- Lazy River
- Walking, Jogging, Hike Or Bike Trails
- Fire Pit
- Meeting Space
- Entertainment
- Master Planned
- Shopping Nearby
Neighborhood Details
Downtown Neighborhood in Durham, North Carolina
Durham County 27703
Schools in Durham Public Schools
GreatSchools’ Summary Rating calculation is based on 4 of the school’s themed ratings, including test scores, student/academic progress, college readiness, and equity. This information should only be used as a reference. NewHomesMate is not affiliated with GreatSchools and does not endorse or guarantee this information. Please reach out to schools directly to verify all information and enrollment eligibility. Data provided by GreatSchools.org © 2024
Average Home Price in Downtown Neighborhood
Getting Around
Air Quality
Noise Level
70
50Active100
A Soundscore™ rating is a number between 50 (very loud) and 100 (very quiet) that tells you how loud a location is due to environmental noise.
Taxes & HOA
- HOA fee:
- $230/monthly
- HOA fee includes:
- Maintenance Grounds, Maintenance Structure
Estimated Monthly Payment
Recently Added Communities in this Area
Nearby Communities in Durham
New Homes in Nearby Cities
More New Homes in Durham, NC
Listed by Debra Ochsner, +19199126469
Mungo Homes of North Carolina, MLS 10012754
Mungo Homes of North Carolina, MLS 10012754
Some IDX listings have been excluded from this IDX display. Brokers make an effort to deliver accurate information, but buyers should independently verify any information on which they will rely in a transaction. The listing broker shall not be responsible for any typographical errors, misinformation, or misprints, and they shall be held totally harmless from any damages arising from reliance upon this data. This data is provided exclusively for consumers’ personal, non-commercial use. Listings marked with an icon are provided courtesy of the Triangle MLS, Inc. of North Carolina, Internet Data Exchange Database. Closed (sold) listings may have been listed and/or sold by a real estate firm other than the firm(s) featured on this website. Closed data is not available until the sale of the property is recorded in the MLS. Home sale data is not an appraisal, CMA, competitive or comparative market analysis, or home valuation of any property. Copyright 2021 Triangle MLS, Inc. of North Carolina. All rights reserved.
Read MoreLast checked Nov 19, 6:15 am

