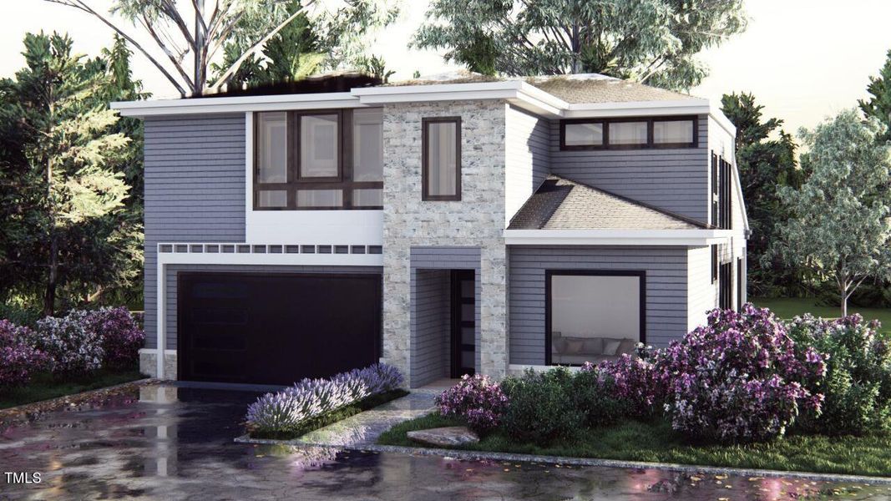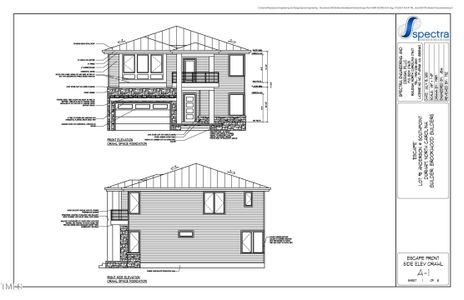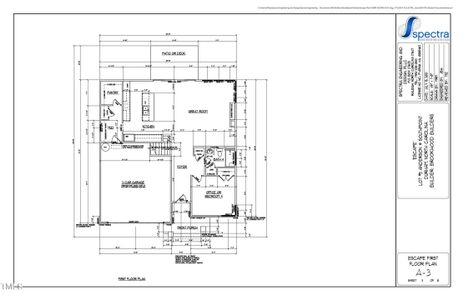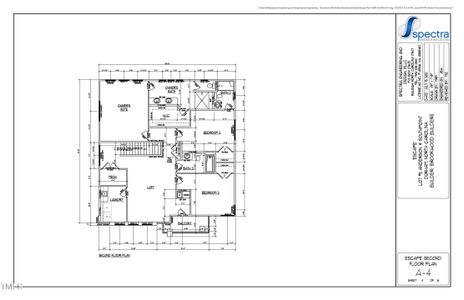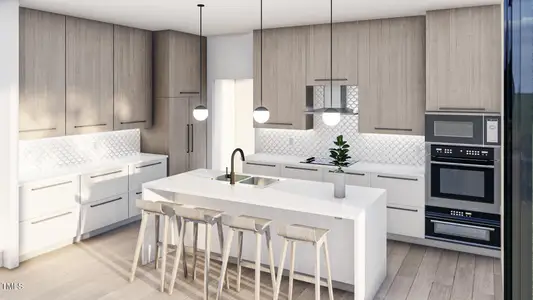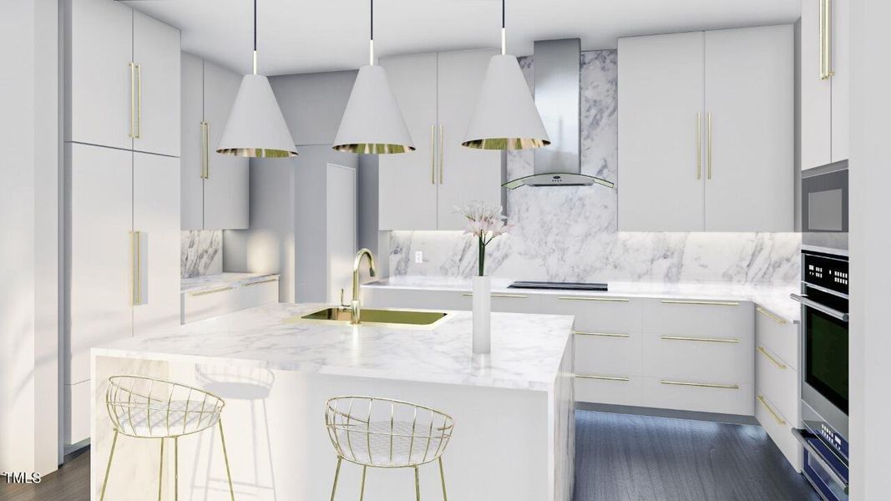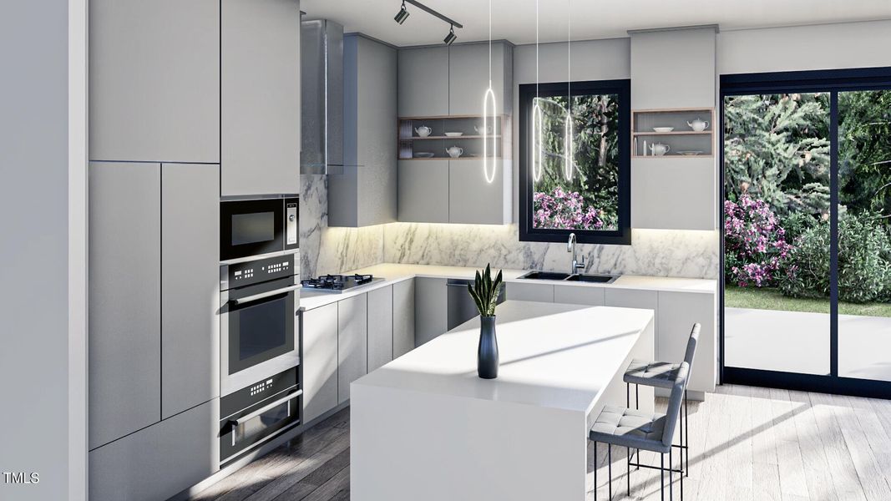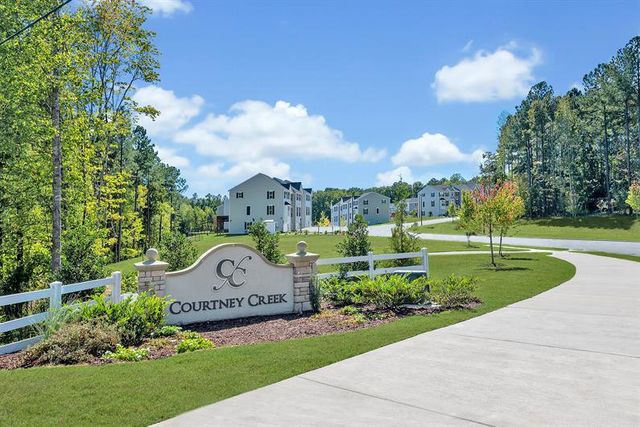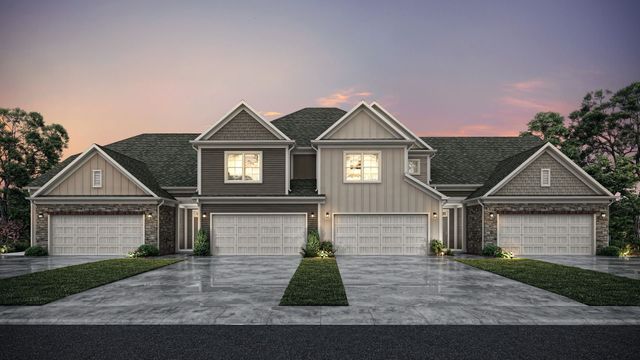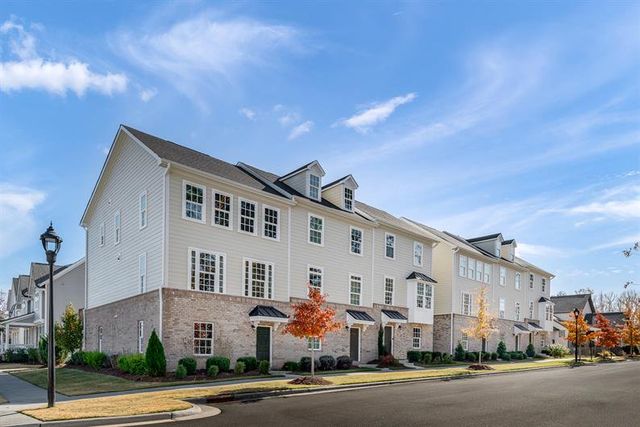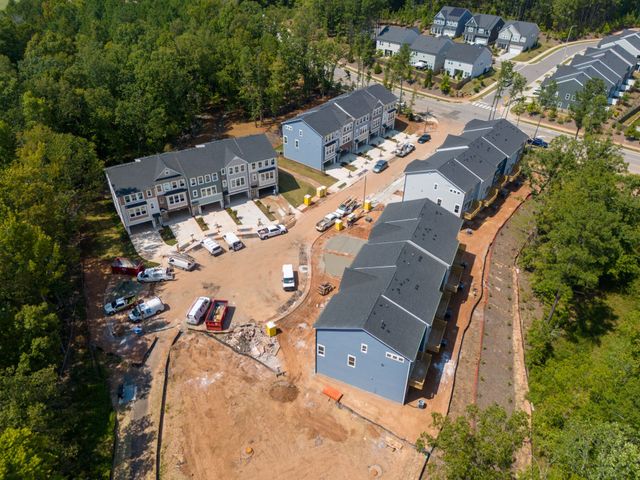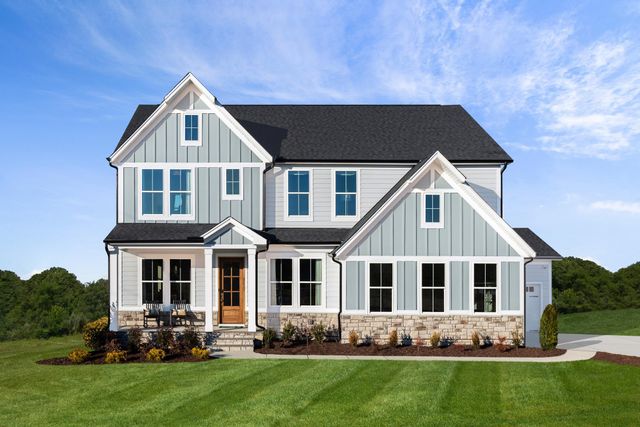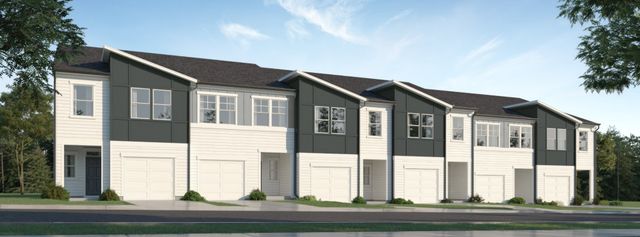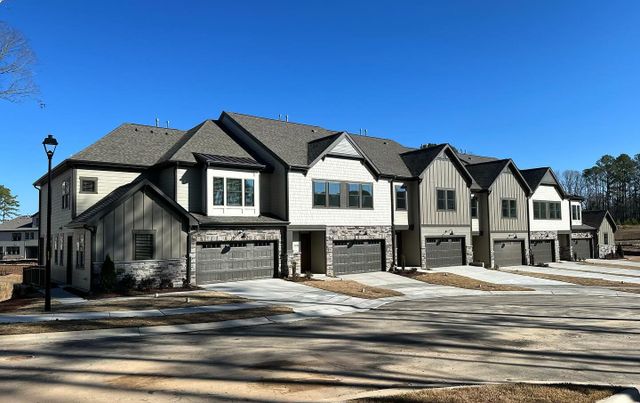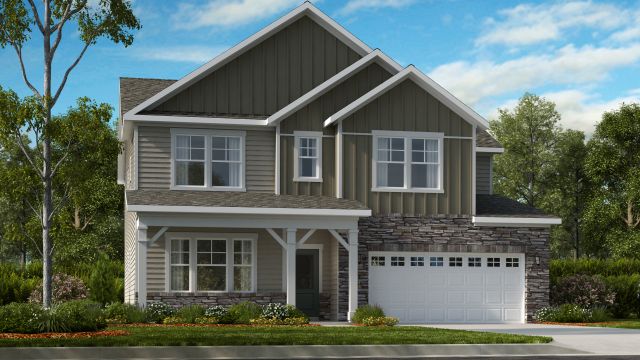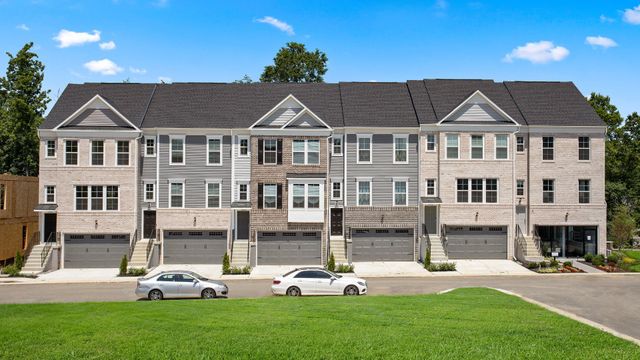Move-in Ready
$849,000
824 Antoine Drive, Unit Lot 8, Durham, NC 27713
4 bd · 3.5 ba · 2 stories · 2,783 sqft
$849,000
Home Highlights
Garage
Attached Garage
Utility/Laundry Room
Carpet Flooring
Central Air
Dishwasher
Microwave Oven
Fireplace
Home Description
Open house Saturdays and Sundays 2pm -4pm at Sample Built home located at 521 Hwy 54 Durham NC 27713. Nestled within a secluded cul-de-sac subdivision, this luxury Modernist masterpiece boasts four bedrooms, alongside a convenient one-half bathroom. Spanning across 2,783 square feet, the home exudes sophistication with its sleek lines and expansive windows that flood the space with natural light. The first floor hosts a tranquil bedroom and/ or elegant office, while the upper level features a spacious loft perfect for relaxation or entertainment. Every detail of this architectural gem epitomizes contemporary elegance and comfort, offering a haven of modern Luxury for its fortunate residents. You Must See Our Model Home at 521 E Hwy 54 in Durham!
Home Details
*Pricing and availability are subject to change.- Garage spaces:
- 2
- Property status:
- Move-in Ready
- Neighborhood:
- Penrith
- Lot size (acres):
- 0.21
- Size:
- 2,783 sqft
- Stories:
- 2
- Beds:
- 4
- Baths:
- 3.5
Construction Details
Home Features & Finishes
- Cooling:
- Central Air
- Flooring:
- Carpet Flooring
- Garage/Parking:
- GarageAttached Garage
- Kitchen:
- DishwasherMicrowave Oven
- Laundry facilities:
- Utility/Laundry Room
- Property amenities:
- Cul-de-sacFireplace

Considering this home?
Our expert will guide your tour, in-person or virtual
Need more information?
Text or call (888) 486-2818
Neighborhood Details
Penrith Neighborhood in Durham, North Carolina
Durham County 27713
Schools in Durham Public Schools
GreatSchools’ Summary Rating calculation is based on 4 of the school’s themed ratings, including test scores, student/academic progress, college readiness, and equity. This information should only be used as a reference. NewHomesMate is not affiliated with GreatSchools and does not endorse or guarantee this information. Please reach out to schools directly to verify all information and enrollment eligibility. Data provided by GreatSchools.org © 2024
Average Home Price in Penrith Neighborhood
Getting Around
2 nearby routes:
2 bus, 0 rail, 0 other
Air Quality
Noise Level
79
50Active100
A Soundscore™ rating is a number between 50 (very loud) and 100 (very quiet) that tells you how loud a location is due to environmental noise.
Taxes & HOA
- HOA fee:
- N/A
Estimated Monthly Payment
Recently Added Communities in this Area
Nearby Communities in Durham
New Homes in Nearby Cities
More New Homes in Durham, NC
Listed by Janeth Moran, +19195339418
Chateaux Realty, Inc., MLS 10016530
Chateaux Realty, Inc., MLS 10016530
Some IDX listings have been excluded from this IDX display. Brokers make an effort to deliver accurate information, but buyers should independently verify any information on which they will rely in a transaction. The listing broker shall not be responsible for any typographical errors, misinformation, or misprints, and they shall be held totally harmless from any damages arising from reliance upon this data. This data is provided exclusively for consumers’ personal, non-commercial use. Listings marked with an icon are provided courtesy of the Triangle MLS, Inc. of North Carolina, Internet Data Exchange Database. Closed (sold) listings may have been listed and/or sold by a real estate firm other than the firm(s) featured on this website. Closed data is not available until the sale of the property is recorded in the MLS. Home sale data is not an appraisal, CMA, competitive or comparative market analysis, or home valuation of any property. Copyright 2021 Triangle MLS, Inc. of North Carolina. All rights reserved.
Read MoreLast checked Nov 21, 6:15 pm
