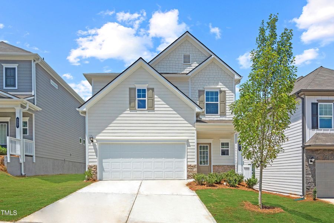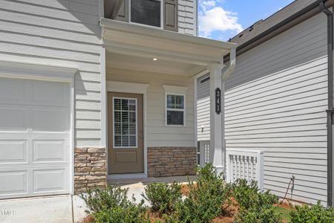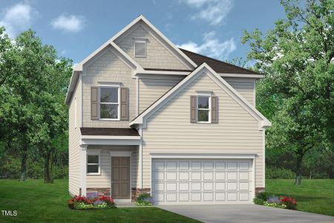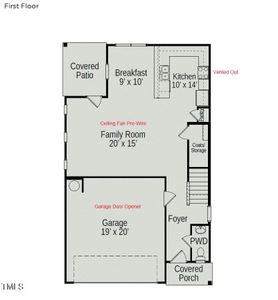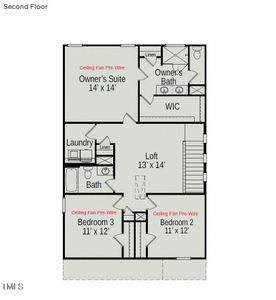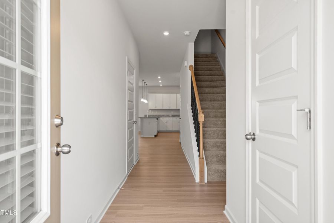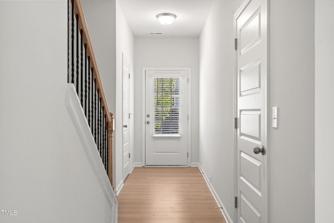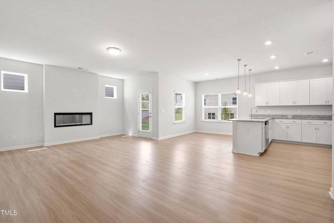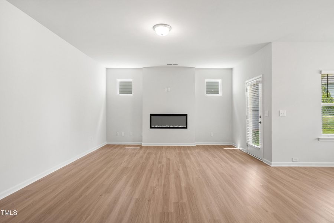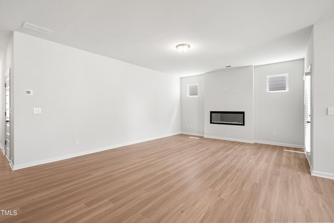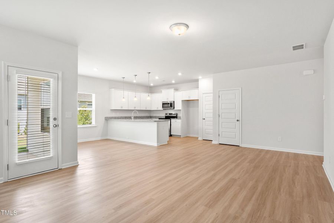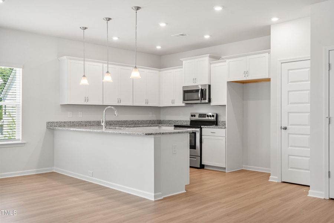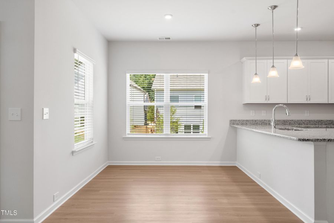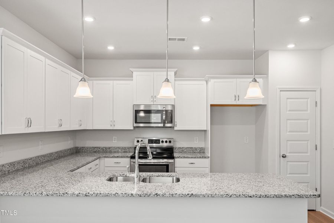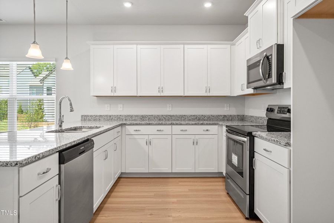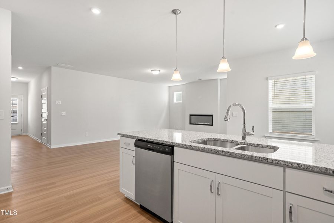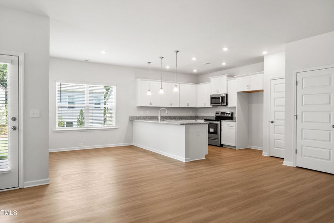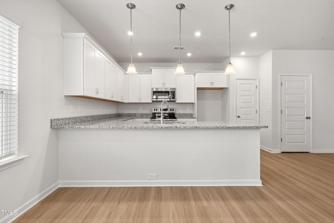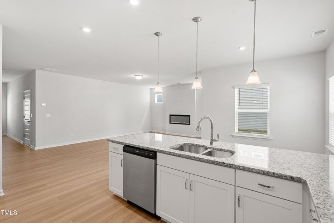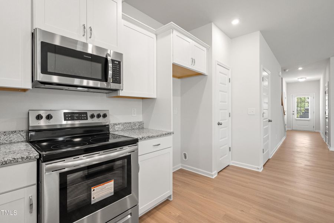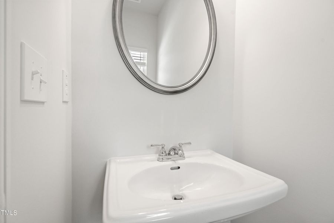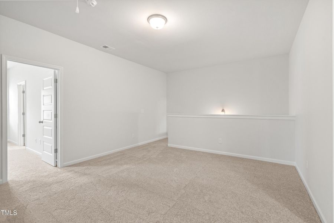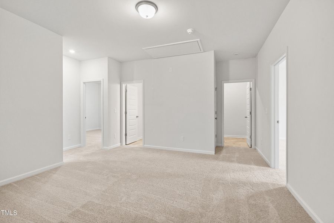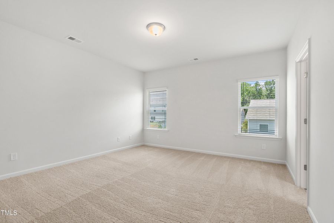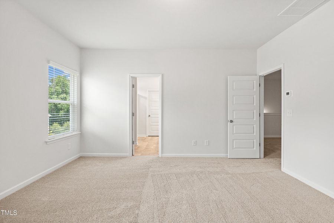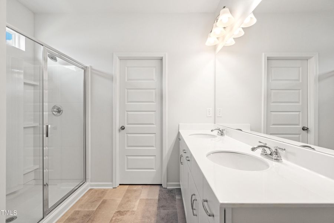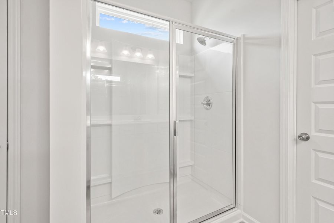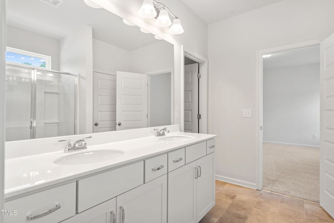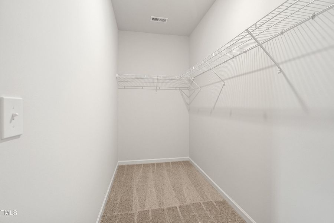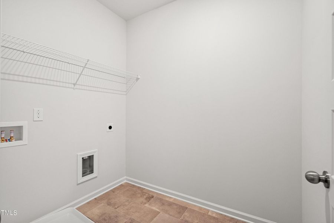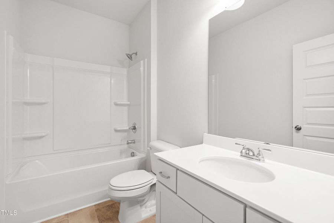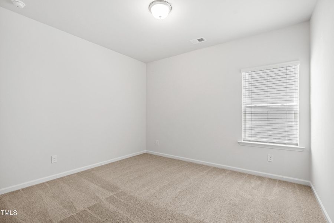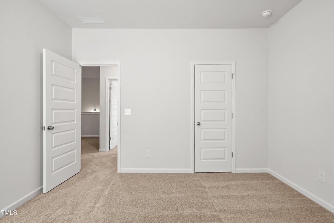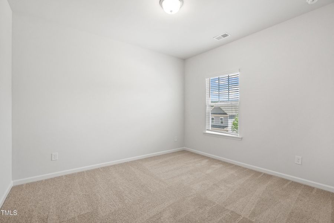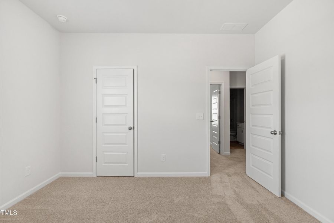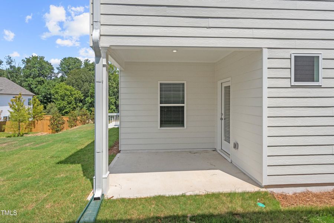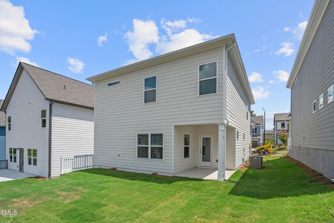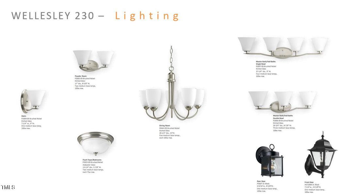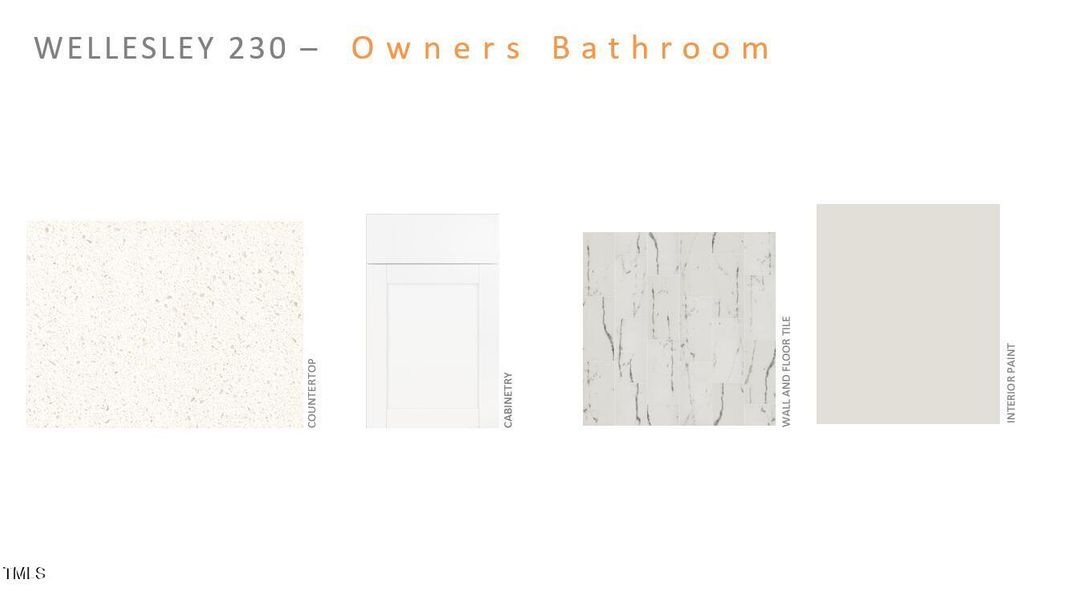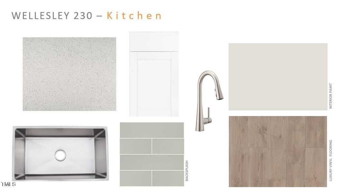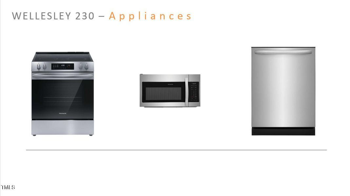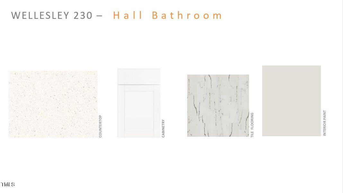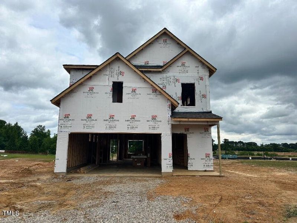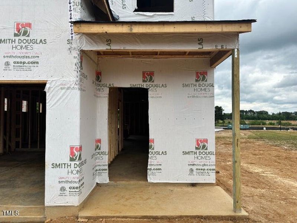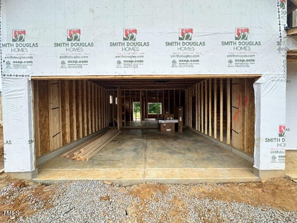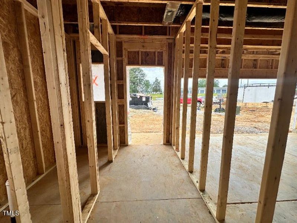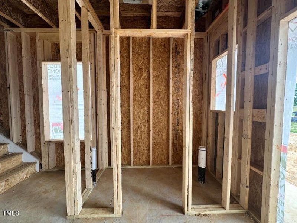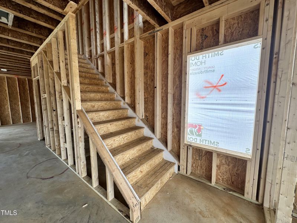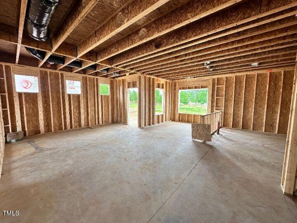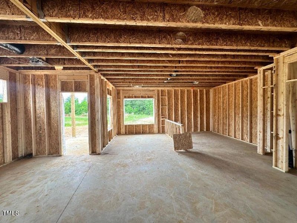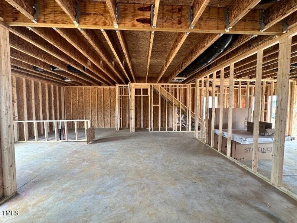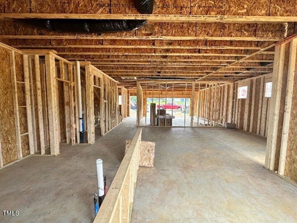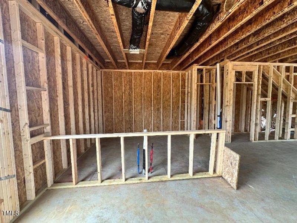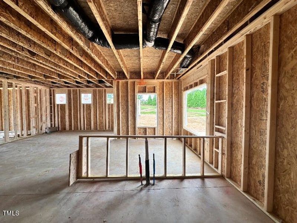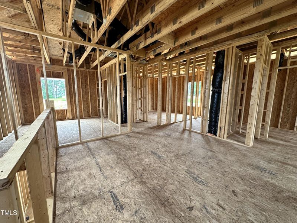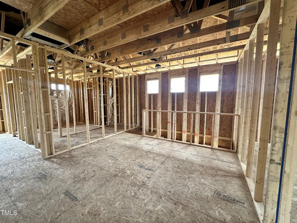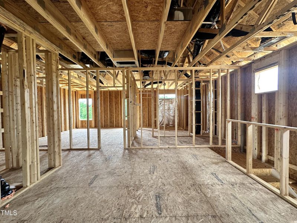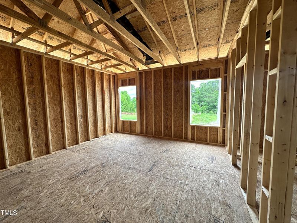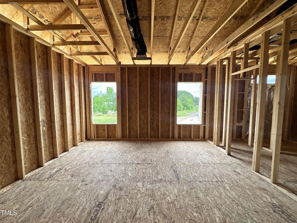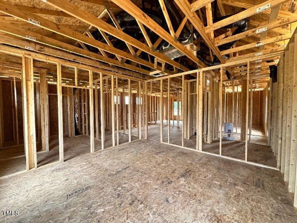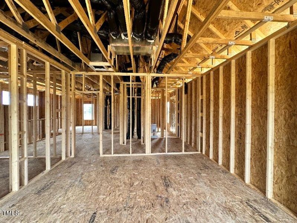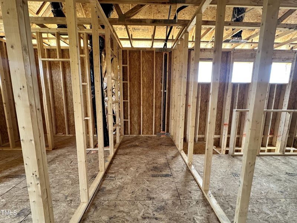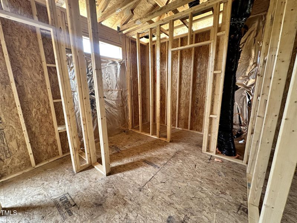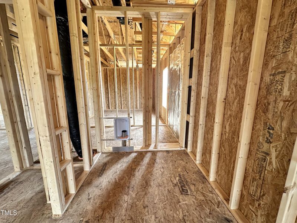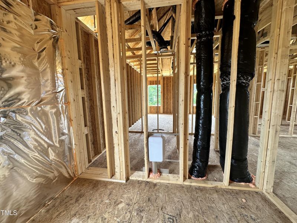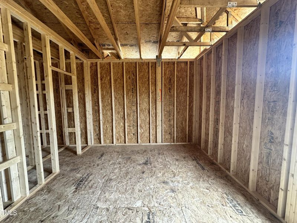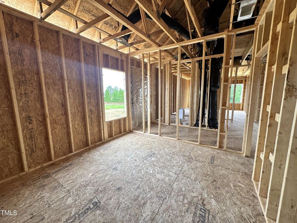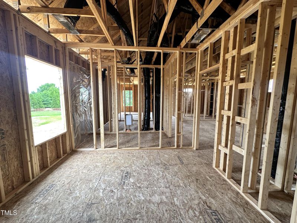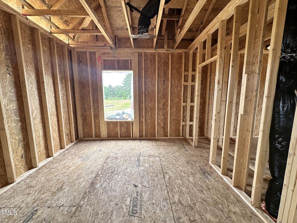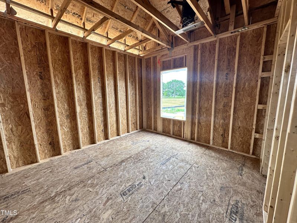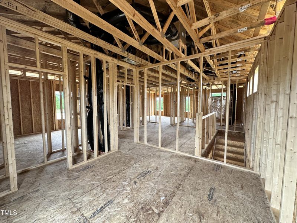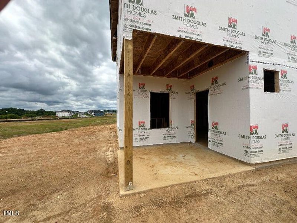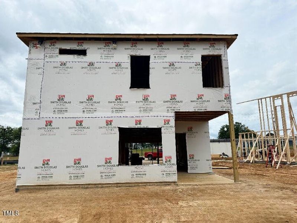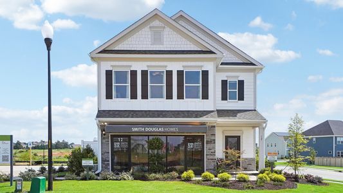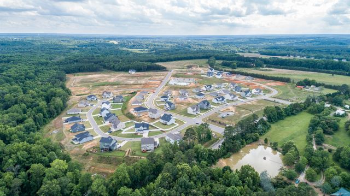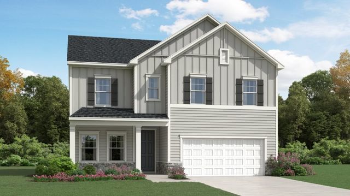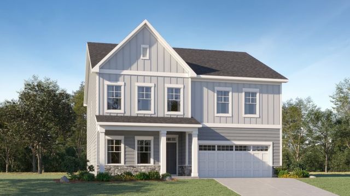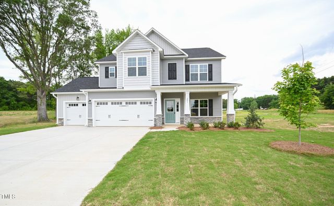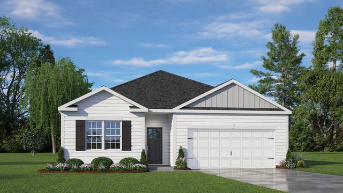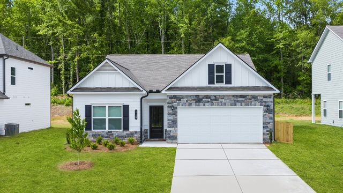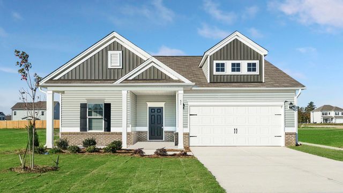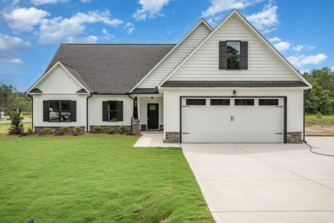Pending/Under Contract
Closing costs covered
Flex cash
$366,365
30 Commons Circle, Clayton, NC 27520
The Buford II Plan
3 bd · 2.5 ba · 2 stories · 1,909 sqft
Closing costs covered
Flex cash
$366,365
Home Highlights
Garage
Attached Garage
Walk-In Closet
Carpet Flooring
Dishwasher
Microwave Oven
Tile Flooring
Vinyl Flooring
Electric Heating
Community Pool
Club House
Sidewalks Available
Home Description
The Buford II at Wellesley. The Buford II —a harmonious blend of modern design and thoughtful functionality, perfectly crafted for contemporary living. Step into this two-story haven spanning 1,909 square feet, where every detail speaks to comfort and convenience. Boasting three bedrooms and two and a half bathrooms, this home offers ample space for relaxation and privacy. As you enter, be greeted by the inviting ambiance of the family room, seamlessly connected to a rear covered patio, ideal for hosting gatherings or simply unwinding outdoors. Venture upstairs to discover a haven of tranquility, where all bedrooms are nestled. The owner's suite awaits, featuring a spacious walk-in closet, ensuring storage is never a concern. Adjacent, a versatile loft area beckons, offering endless possibilities for customization to suit your lifestyle. The heart of the home, the kitchen, is a chef's delight, adorned with a wrap-around countertop, providing ample space for culinary creations. Adjacent lies a cozy breakfast nook, perfect for casual dining or morning coffee rituals. With a two-car garage offering convenience and practicality, this home effortlessly caters to modern living needs. Nestled within a vibrant community boasting desirable amenities, this home offers more than just a place to reside—it promises a lifestyle of comfort and enjoyment. Embrace the opportunity to make the Buford II your own—a sanctuary where modern living meets timeless elegance, brought to you by Smith Douglas Homes.
- This home is not built yet; photos are of the same floorplan in a different community. This is an inventory home not yet under construction. Listing price includes all options and upgrades *
Home Details
*Pricing and availability are subject to change.- Garage spaces:
- 2
- Property status:
- Pending/Under Contract
- Lot size (acres):
- 0.13
- Size:
- 1,909 sqft
- Stories:
- 2
- Beds:
- 3
- Baths:
- 2.5
Construction Details
- Builder Name:
- Smith Douglas Homes
- Completion Date:
- July, 2024
- Year Built:
- 2024
- Roof:
- Wood Shingle Roofing, Shingle Roofing
Home Features & Finishes
- Construction Materials:
- Brick
- Flooring:
- Vinyl FlooringCarpet FlooringTile Flooring
- Garage/Parking:
- GarageAttached Garage
- Interior Features:
- Walk-In ClosetFoyerPantry
- Kitchen:
- DishwasherMicrowave Oven

Considering this home?
Our expert will guide your tour, in-person or virtual
Need more information?
Text or call (888) 486-2818
Utility Information
- Heating:
- Electric Heating
Wellesley Community Details
Community Amenities
- Dining Nearby
- Club House
- Tennis Courts
- Community Pool
- Park Nearby
- Basketball Court
- Sidewalks Available
- Walking, Jogging, Hike Or Bike Trails
- Master Planned
- Shopping Nearby
Neighborhood Details
Clayton, North Carolina
Johnston County 27520
Schools in Johnston County Schools
GreatSchools’ Summary Rating calculation is based on 4 of the school’s themed ratings, including test scores, student/academic progress, college readiness, and equity. This information should only be used as a reference. NewHomesMate is not affiliated with GreatSchools and does not endorse or guarantee this information. Please reach out to schools directly to verify all information and enrollment eligibility. Data provided by GreatSchools.org © 2024
Average Home Price in 27520
Getting Around
Air Quality
Taxes & HOA
- HOA fee:
- $135/monthly
- HOA fee requirement:
- Mandatory
Estimated Monthly Payment
Recently Added Communities in this Area
Nearby Communities in Clayton
New Homes in Nearby Cities
More New Homes in Clayton, NC
Listed by Finn Maddox, +19374085054
SDH Raleigh LLC, MLS 10016454
SDH Raleigh LLC, MLS 10016454
Some IDX listings have been excluded from this IDX display. Brokers make an effort to deliver accurate information, but buyers should independently verify any information on which they will rely in a transaction. The listing broker shall not be responsible for any typographical errors, misinformation, or misprints, and they shall be held totally harmless from any damages arising from reliance upon this data. This data is provided exclusively for consumers’ personal, non-commercial use. Listings marked with an icon are provided courtesy of the Triangle MLS, Inc. of North Carolina, Internet Data Exchange Database. Closed (sold) listings may have been listed and/or sold by a real estate firm other than the firm(s) featured on this website. Closed data is not available until the sale of the property is recorded in the MLS. Home sale data is not an appraisal, CMA, competitive or comparative market analysis, or home valuation of any property. Copyright 2021 Triangle MLS, Inc. of North Carolina. All rights reserved.
Read MoreLast checked Nov 21, 6:15 pm
