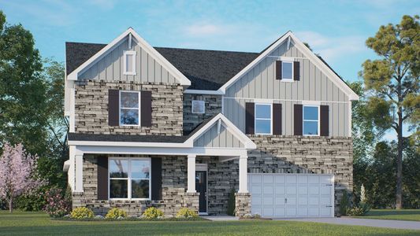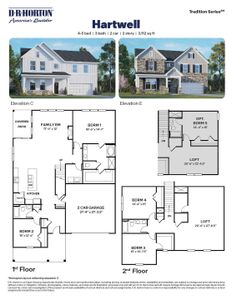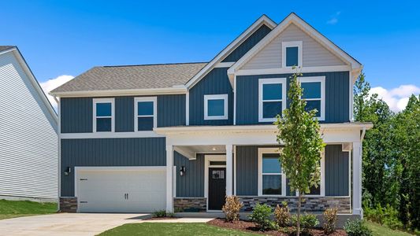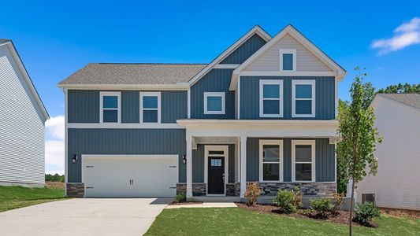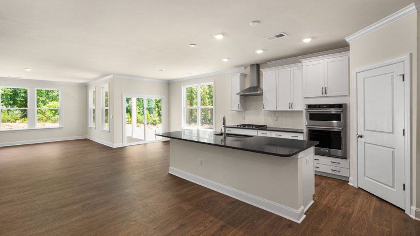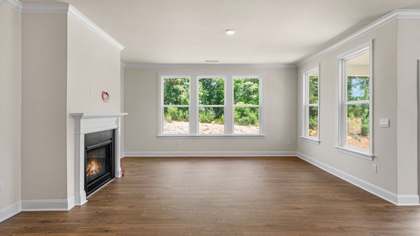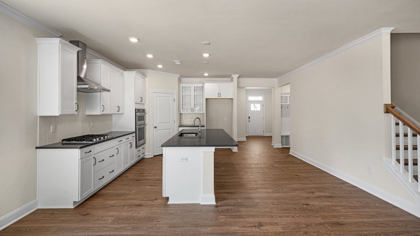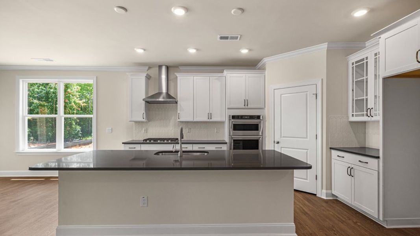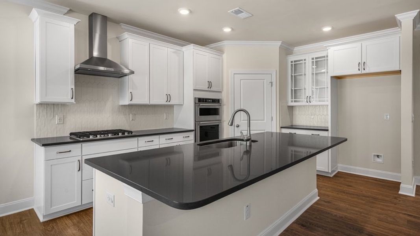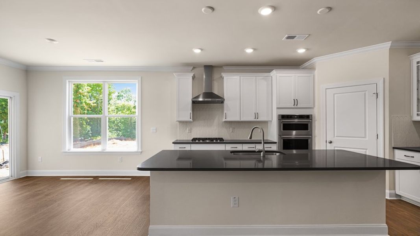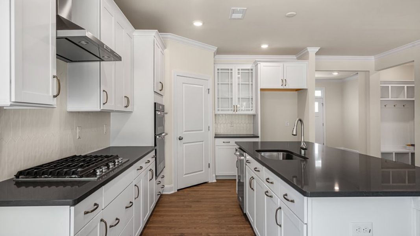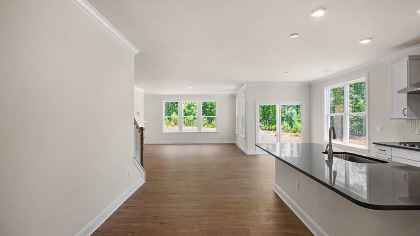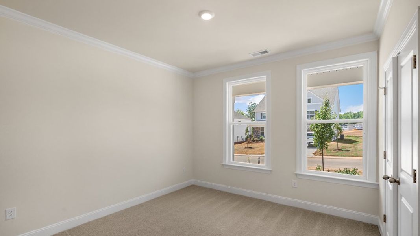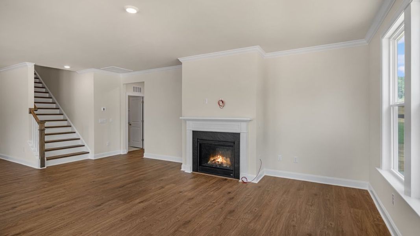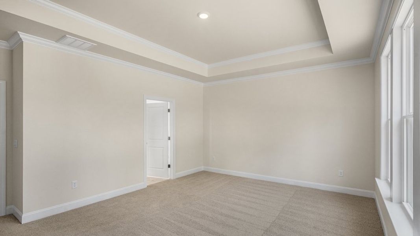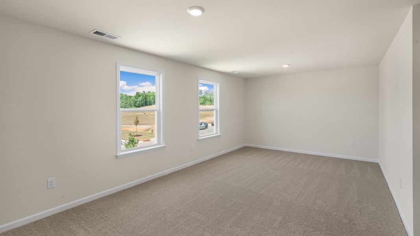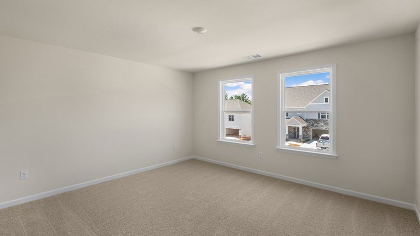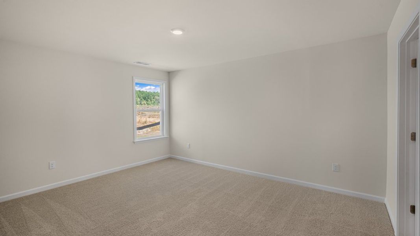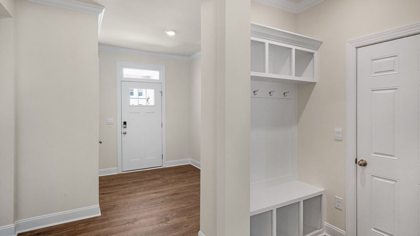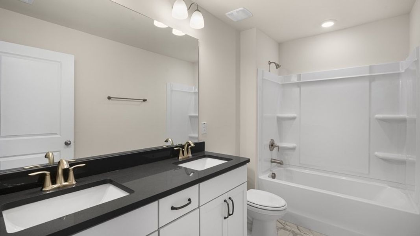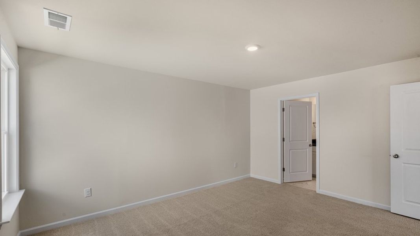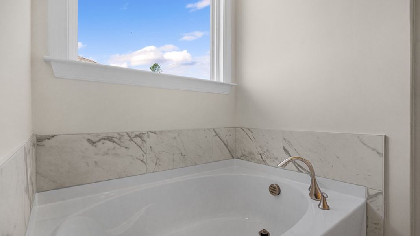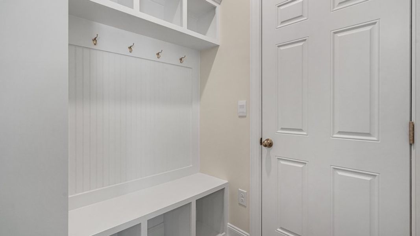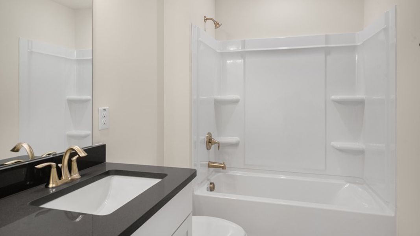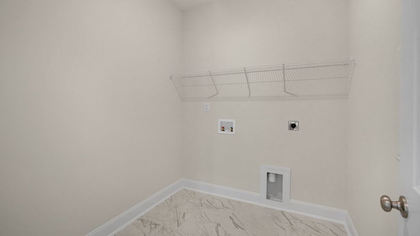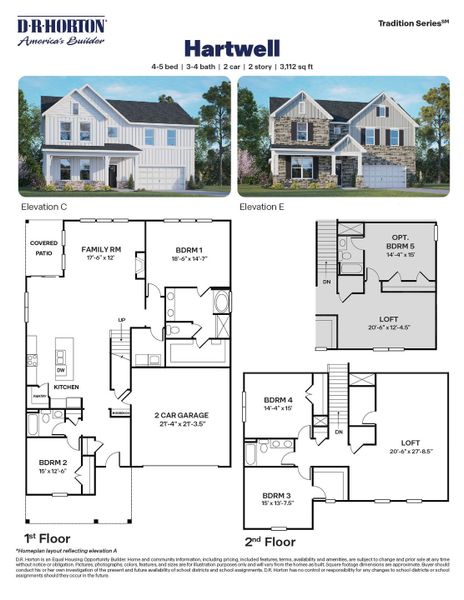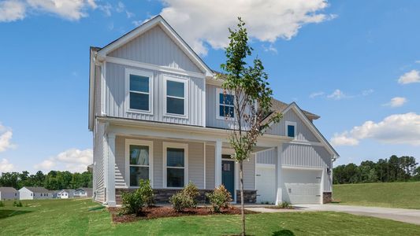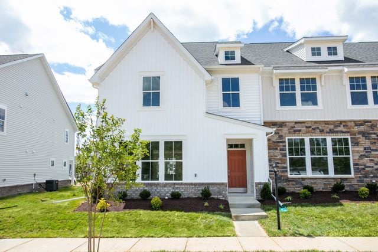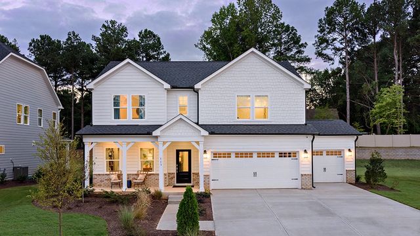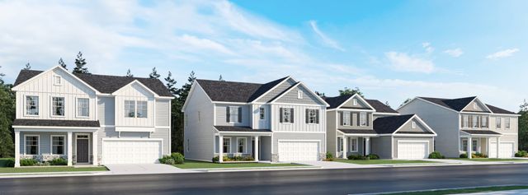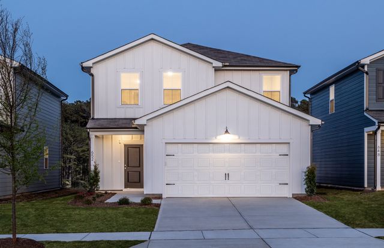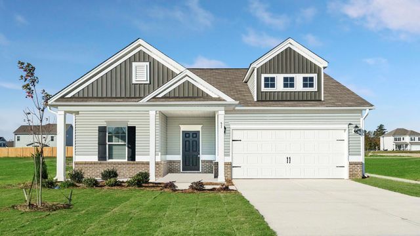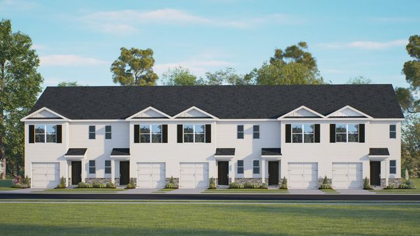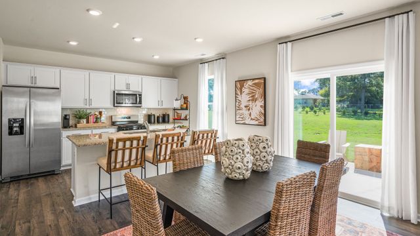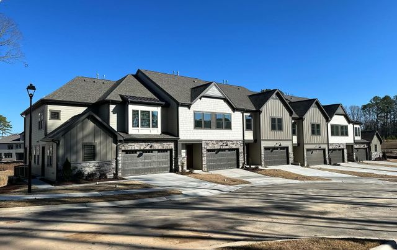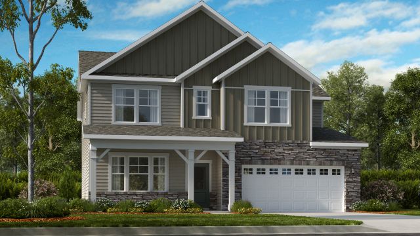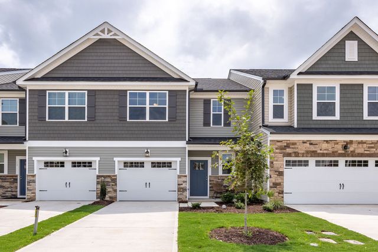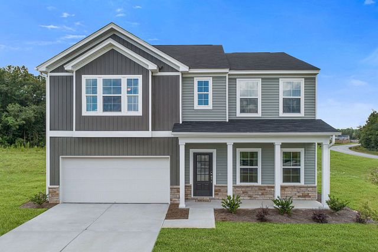Floor Plan
from $470,990
Hartwell, 304 Red Brick Street, Sanford, NC 27330
4 bd · 3 ba · 2 stories · 3,112 sqft
from $470,990
Home Highlights
Garage
Attached Garage
Walk-In Closet
Primary Bedroom Downstairs
Utility/Laundry Room
Family Room
Patio
Kitchen
Loft
Community Pool
Playground
Club House
Plan Description
The Hartwell is one of our brand new two-story floorplans featured at The Manors at Galvins Ridge in Sanford, North Carolina. This home showcases 2 modern elevations and boast an impressive level of comfort, luxury, and style, offering 4-5 bedrooms, 3-4 bathrooms, 3,112 sq. ft. of living space, and a 2-car garage. Upon entering through the front door, the inviting foyer leads you past a bedroom and full bathroom on your left, then into the kitchen that overlooks the large family room. The open-concept kitchen features a corner walk-in pantry, spacious kitchen island, quartz or granite countertops, soft-close shaker-style cabinets with crown molding, and stainless steel appliances. In the back left corner of the home is the covered back patio perfect for entertaining guests or relaxing after a long day. The family room features a fireplace to stay cozy through winter nights. Directly to the right of the family room is the primary bedroom that sits across from the laundry room. The primary bathroom features a tub and walk-in shower, dual vanity sinks, spacious walk-in closet, and a water closet for ultimate privacy. On the second floor is where you’ll find a loft, two additional bedrooms and a full bathroom. Off the loft is a large storage closet, plus the additional bedrooms feature their own walk-in closet. The loft offers a flexible space that can be used as a media room, playroom, or a fitness area/home gym. With its thoughtful design, spacious layout, and modern conveniences, the Hartwell is the perfect new home for you at The Manors at Galvins Ridge.
Plan Details
*Pricing and availability are subject to change.- Name:
- Hartwell
- Garage spaces:
- 2
- Property status:
- Floor Plan
- Size:
- 3,112 sqft
- Stories:
- 2
- Beds:
- 4
- Baths:
- 3
Construction Details
- Builder Name:
- D.R. Horton
Home Features & Finishes
- Garage/Parking:
- GarageAttached Garage
- Interior Features:
- Walk-In ClosetLoft
- Laundry facilities:
- Utility/Laundry Room
- Property amenities:
- PatioSmart Home System
- Rooms:
- KitchenFamily RoomPrimary Bedroom Downstairs

Considering this home?
Our expert will guide your tour, in-person or virtual
Need more information?
Text or call (888) 486-2818
The Manors at Galvins Ridge Community Details
Community Amenities
- Dining Nearby
- Playground
- Club House
- Community Pool
- Park Nearby
- Fishing Pond
- Tot Lot
- Walking, Jogging, Hike Or Bike Trails
- Gathering Space
- Recreational Facilities
- Entertainment
- Shopping Nearby
Neighborhood Details
Sanford, North Carolina
Lee County 27330
Schools in Lee County Schools
GreatSchools’ Summary Rating calculation is based on 4 of the school’s themed ratings, including test scores, student/academic progress, college readiness, and equity. This information should only be used as a reference. NewHomesMate is not affiliated with GreatSchools and does not endorse or guarantee this information. Please reach out to schools directly to verify all information and enrollment eligibility. Data provided by GreatSchools.org © 2024
Average Home Price in 27330
Getting Around
Air Quality
Taxes & HOA
- HOA fee:
- $195/quarterly
- HOA fee requirement:
- Mandatory

