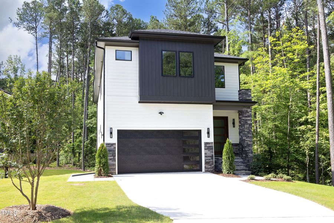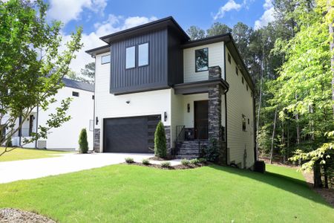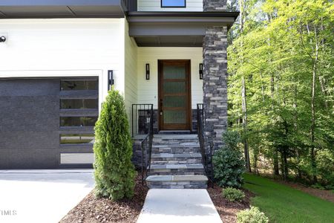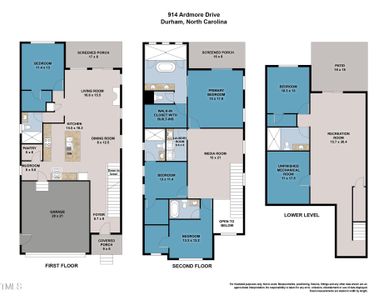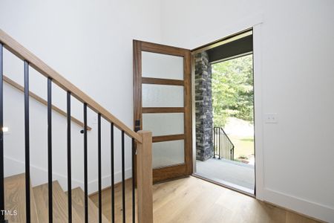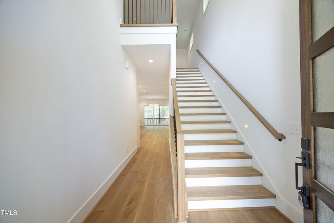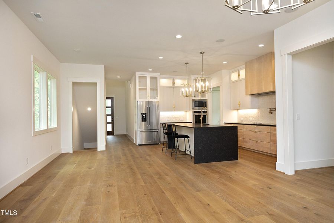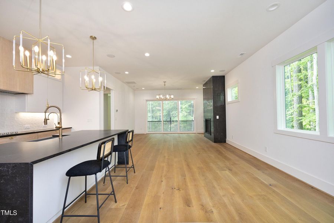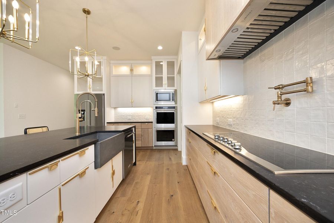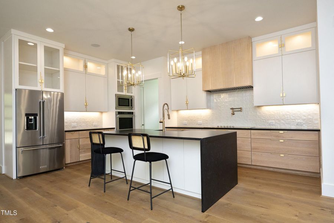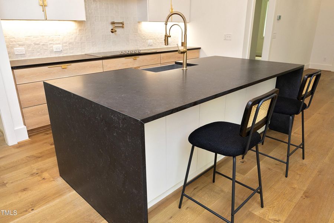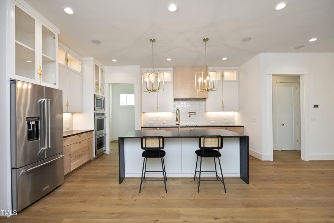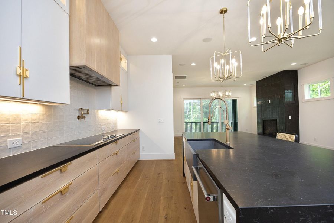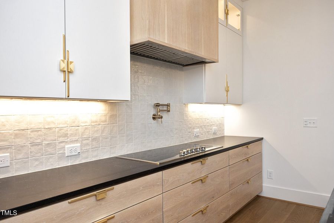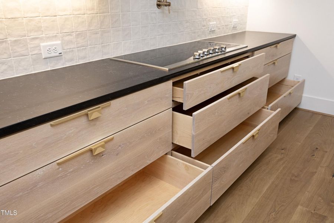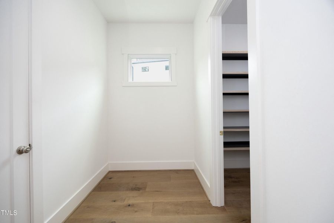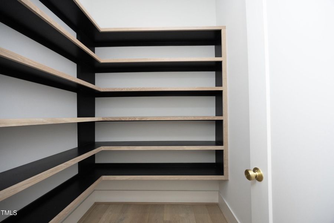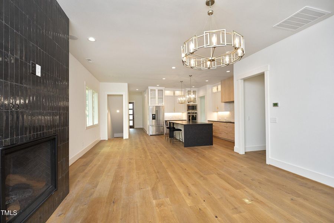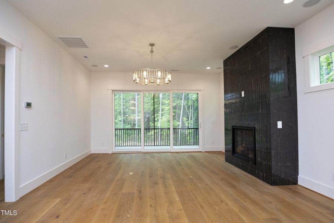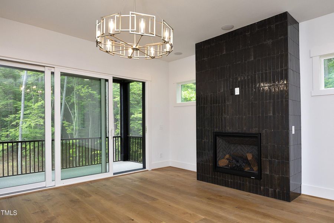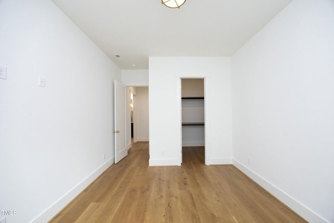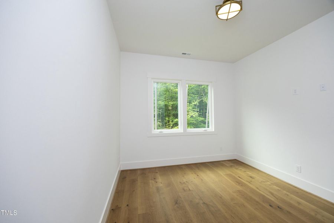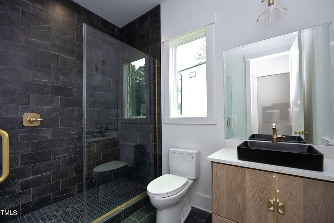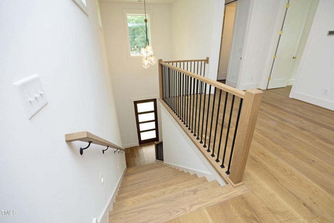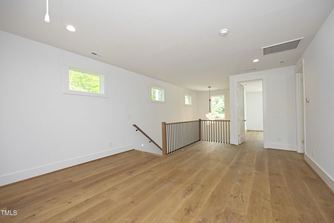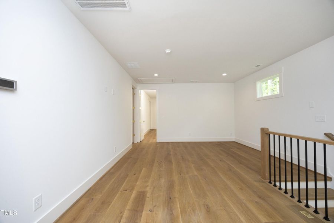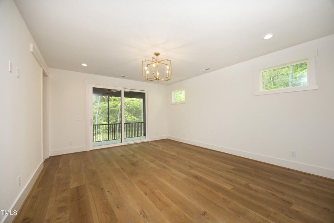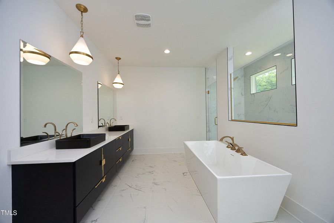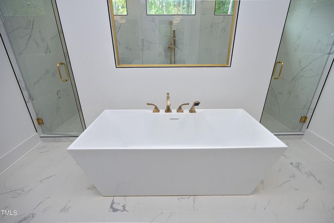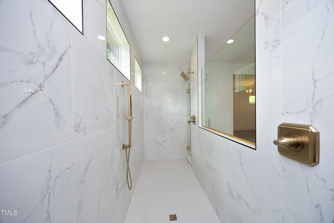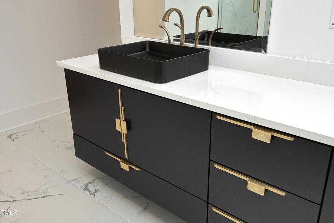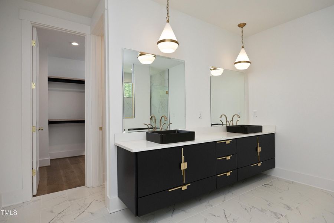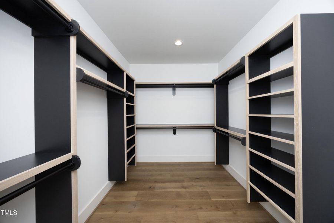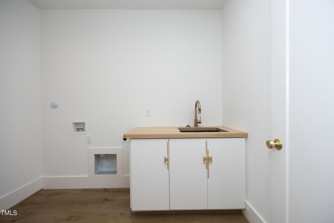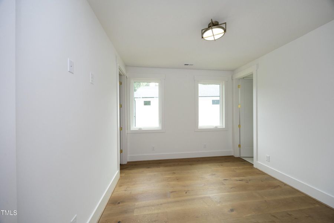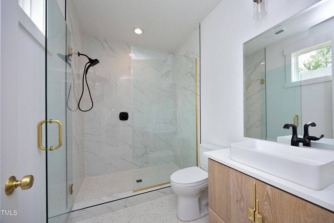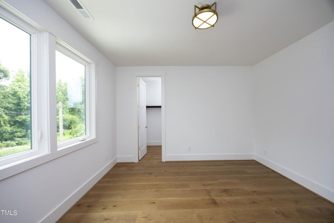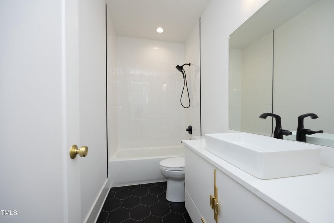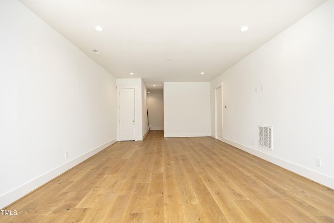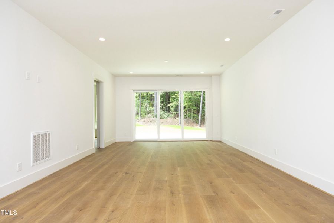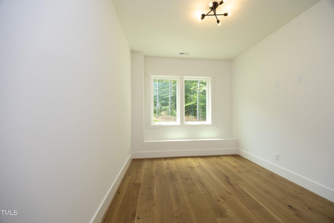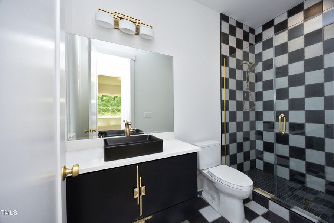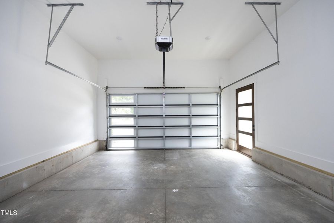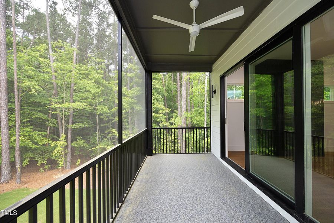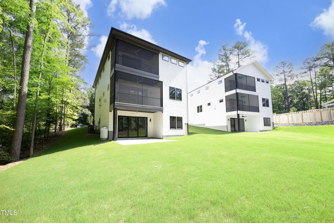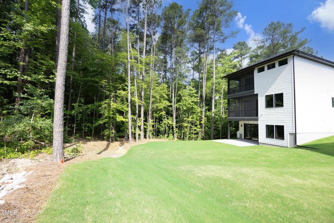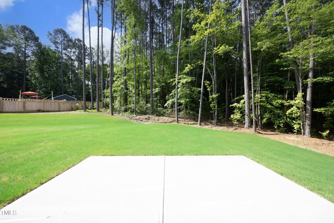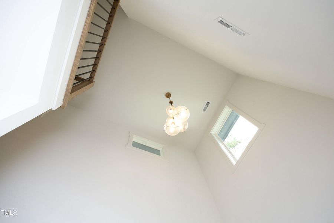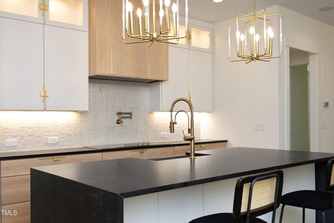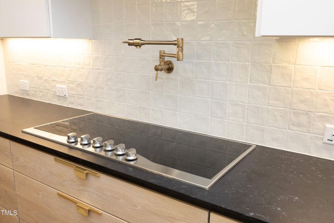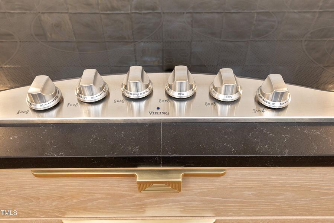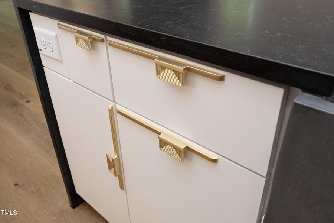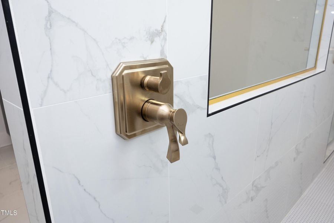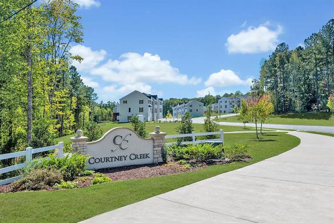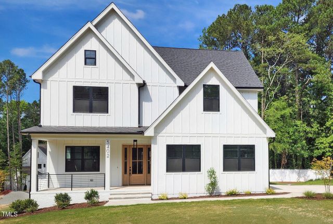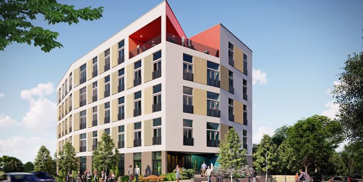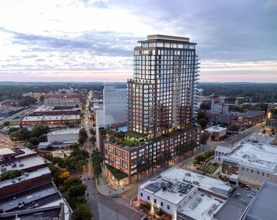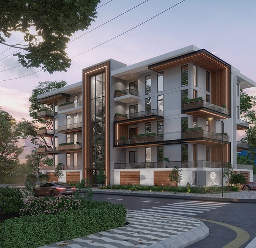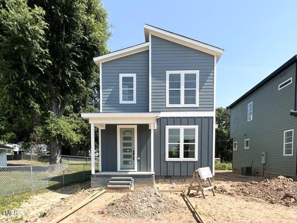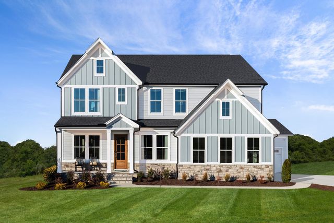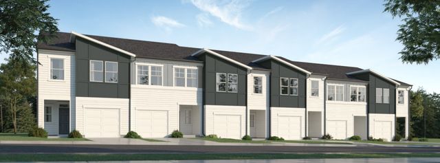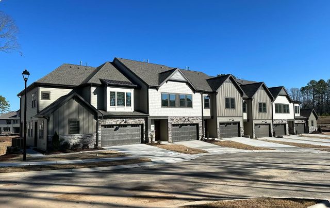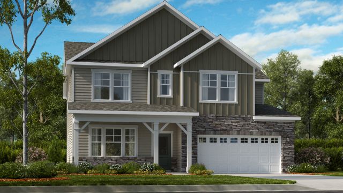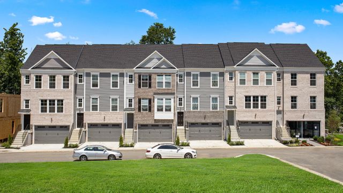Move-in Ready
$985,000
914 Ardmore Drive, Durham, NC 27713
5 bd · 5 ba · 2 stories · 3,991 sqft
$985,000
Home Highlights
- North Facing
Garage
Attached Garage
Walk-In Closet
Utility/Laundry Room
Patio
Central Air
Dishwasher
Microwave Oven
Tile Flooring
Disposal
Fireplace
Home Description
Have it ALL in this NEW modernist home offered by Vista Properties. Situated on a quiet street but so close to all that Durham has to offer. Built to last with Fiber Cement siding and stone accents. You'll appreciate the open main floor layout with guest suite and full bath. Wide Oak Plank floors throughout. Chef's kitchen has waterfall-edged quartz island, gorgeous cabinets, stainless Viking appliances and sizable WI pantry. Family room has cozy gas fireplace and sliders opening to the screened balcony overlooking private back yard. Upstairs, discover a versatile loft area w/ 2 additional bedrooms and a fabulous Master BR with sliders opening to a private screened balcony plus a true SPA Bathroom. Enjoy the finished basement with rec room, bedroom and full bath plus unfinished storage space. Sliding doors open to a patio with ceiling fan, offering wooded views. Roomy 2-car garage with EV charger. Hard to believe you're within 10 minutes of great entertainment and dining options at Ninth St., Bulls Stadium, DPAC, and more.
Home Details
*Pricing and availability are subject to change.- Garage spaces:
- 2
- Property status:
- Move-in Ready
- Lot size (acres):
- 0.36
- Size:
- 3,991 sqft
- Stories:
- 2
- Beds:
- 5
- Baths:
- 5
- Facing direction:
- North
Construction Details
Home Features & Finishes
- Construction Materials:
- Stone
- Cooling:
- Ceiling Fan(s)Central Air
- Flooring:
- Tile Flooring
- Garage/Parking:
- GarageAttached Garage
- Interior Features:
- Walk-In ClosetFoyerPantryStorage
- Kitchen:
- DishwasherMicrowave OvenDisposal
- Laundry facilities:
- Utility/Laundry Room
- Property amenities:
- BalconyPatioFireplace

Considering this home?
Our expert will guide your tour, in-person or virtual
Need more information?
Text or call (888) 486-2818
Neighborhood Details
Durham, North Carolina
Durham County 27713
Schools in Durham Public Schools
GreatSchools’ Summary Rating calculation is based on 4 of the school’s themed ratings, including test scores, student/academic progress, college readiness, and equity. This information should only be used as a reference. NewHomesMate is not affiliated with GreatSchools and does not endorse or guarantee this information. Please reach out to schools directly to verify all information and enrollment eligibility. Data provided by GreatSchools.org © 2024
Average Home Price in 27713
Getting Around
2 nearby routes:
2 bus, 0 rail, 0 other
Air Quality
Taxes & HOA
- HOA fee:
- N/A
Estimated Monthly Payment
Recently Added Communities in this Area
Nearby Communities in Durham
New Homes in Nearby Cities
More New Homes in Durham, NC
Listed by Christy Mroczkiewicz, +19199611507
Compass -- Cary, MLS 10018575
Compass -- Cary, MLS 10018575
Some IDX listings have been excluded from this IDX display. Brokers make an effort to deliver accurate information, but buyers should independently verify any information on which they will rely in a transaction. The listing broker shall not be responsible for any typographical errors, misinformation, or misprints, and they shall be held totally harmless from any damages arising from reliance upon this data. This data is provided exclusively for consumers’ personal, non-commercial use. Listings marked with an icon are provided courtesy of the Triangle MLS, Inc. of North Carolina, Internet Data Exchange Database. Closed (sold) listings may have been listed and/or sold by a real estate firm other than the firm(s) featured on this website. Closed data is not available until the sale of the property is recorded in the MLS. Home sale data is not an appraisal, CMA, competitive or comparative market analysis, or home valuation of any property. Copyright 2021 Triangle MLS, Inc. of North Carolina. All rights reserved.
Read MoreLast checked Nov 22, 6:15 am
