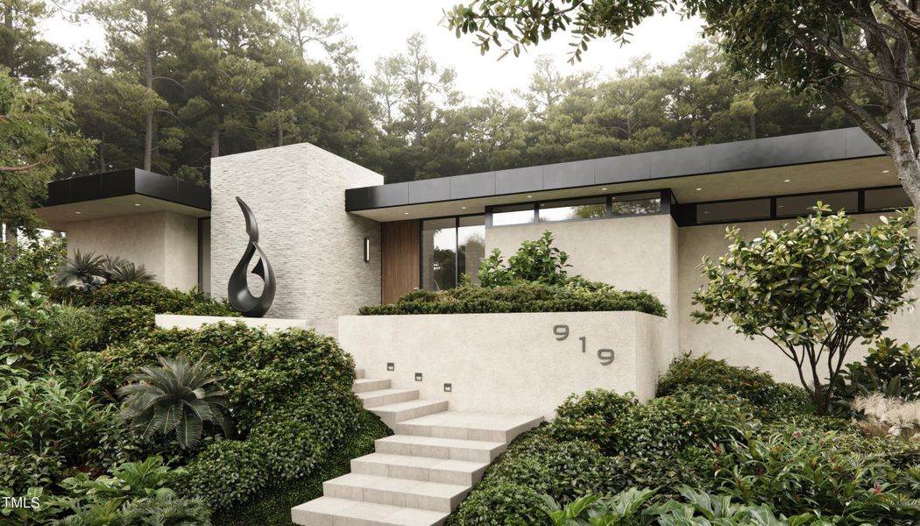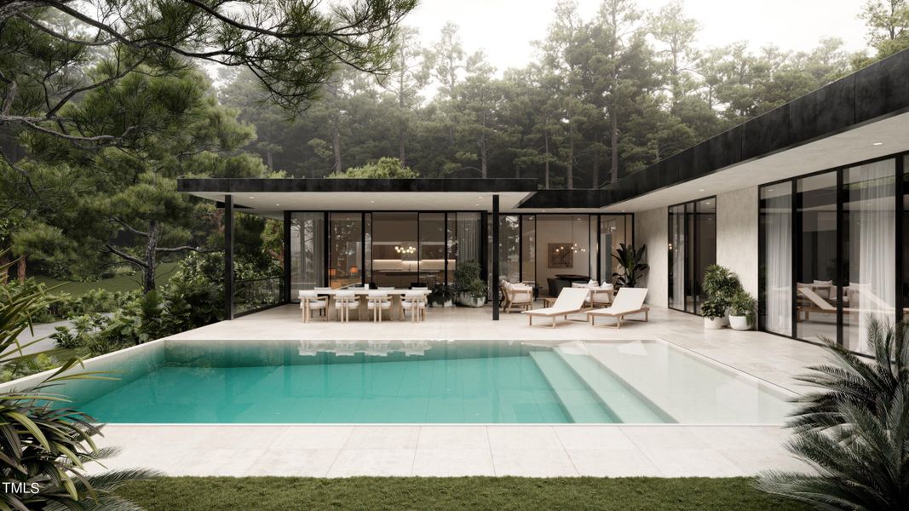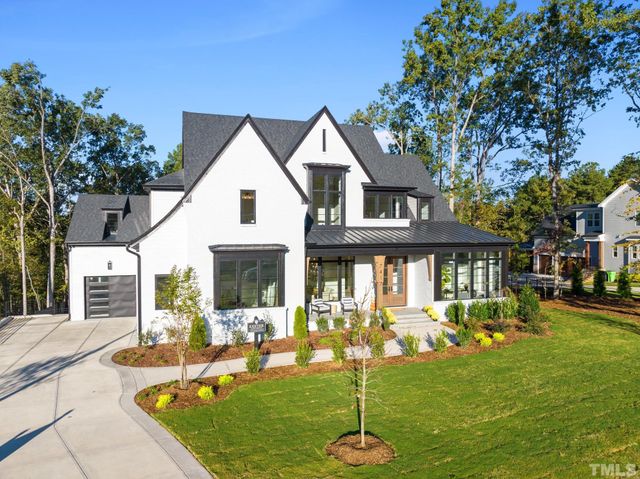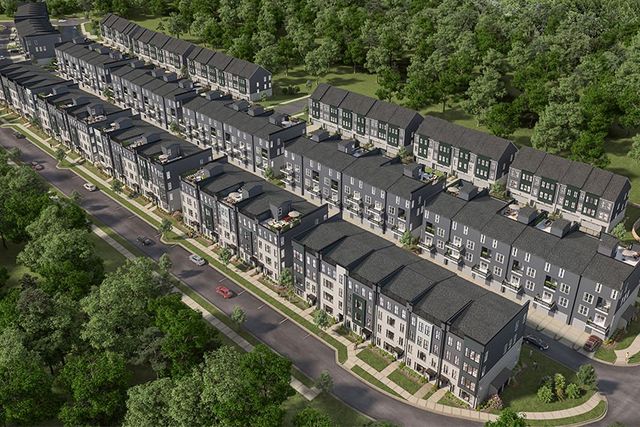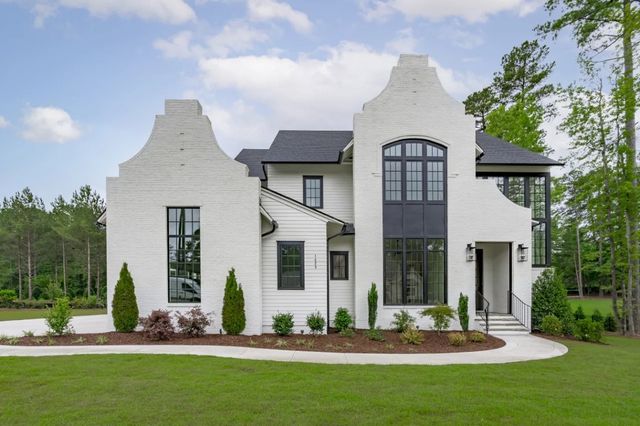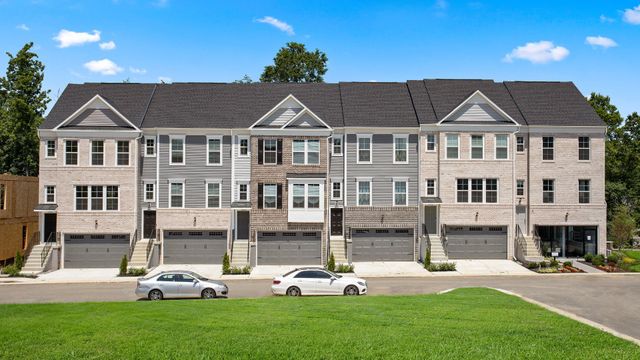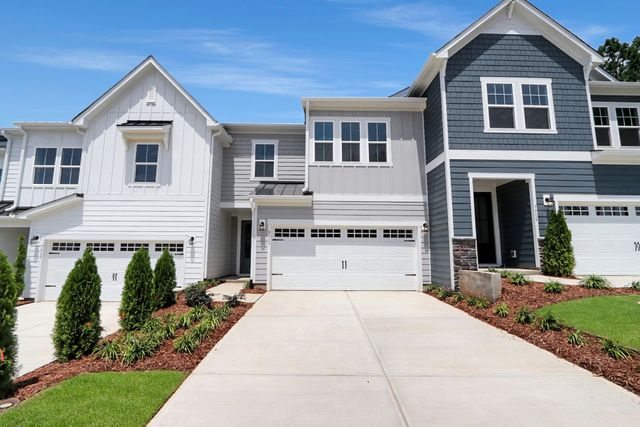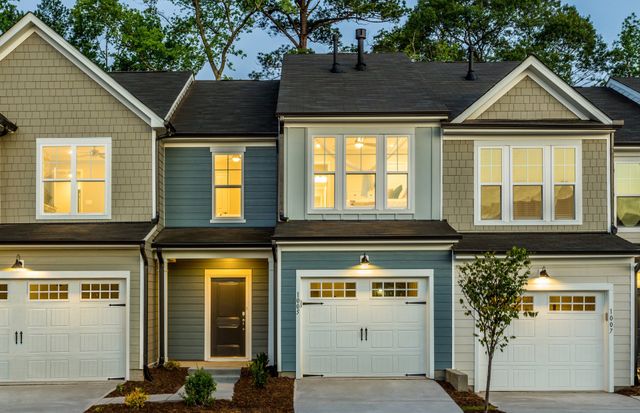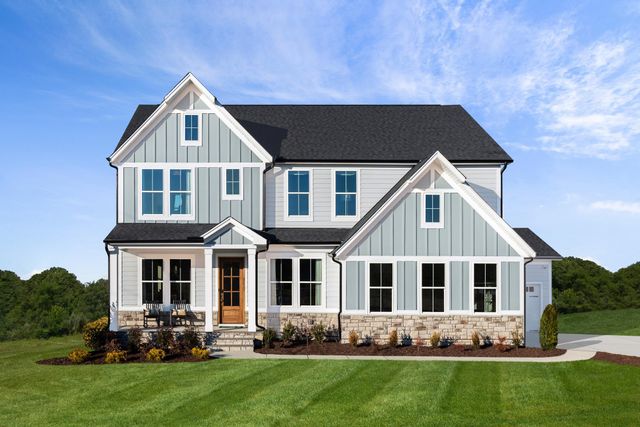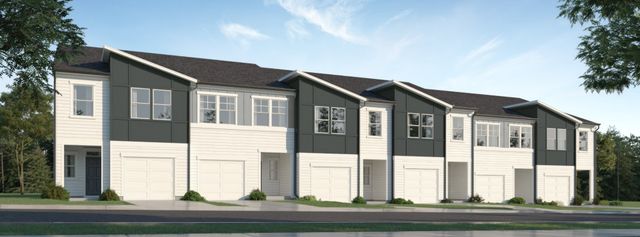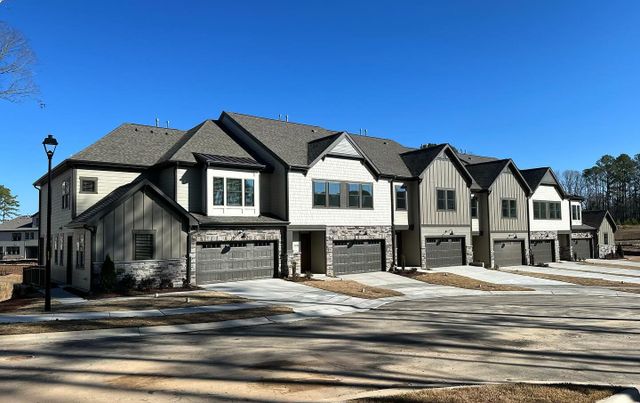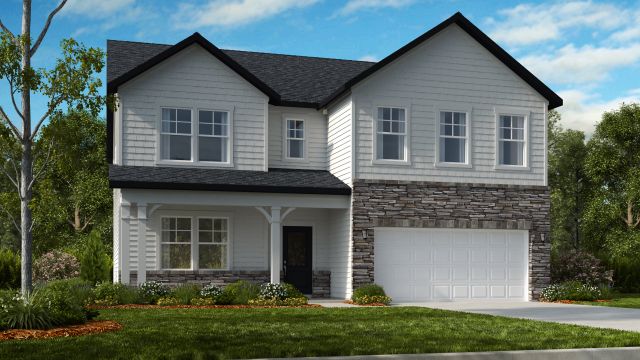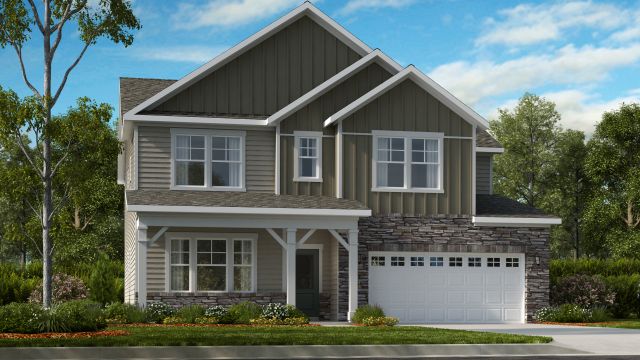Move-in Ready
$5,648,000
812 Stradella Road, Raleigh, NC 27614
5 bd · 6.5 ba · 2 stories · 8,712 sqft
$5,648,000
Home Highlights
Garage
Attached Garage
Walk-In Closet
Utility/Laundry Room
Patio
Central Air
Dishwasher
Microwave Oven
Fireplace
Refrigerator
Water Heater
Dryer
Home Description
Introducing the second in a series of Raleigh's newest and most prestigious collection of 13 architecturally significant, turn-key, fully furnished, private estates nestled within a gated community. An exquisite contemporary masterpiece that embodies timeless elegance and sophistication. One story steel super structure home stuns with an open floor plan that effortlessly flows from inside to out. Walls of sound proof high security glass blend with the surroundings to create privacy and protect what is most valuable. The fully furnished interior is adorned with European understatements and imported finishes. A below grade, high security 10 plus car climate controlled garage perfect for automobile enthusiasts. The subterranean level offers two bedrooms, a gym, spa with plunge pool, media room and flex space for ultimate enjoyment. The gourmet kitchen boasts sleek lines, European cabinetry, and top of the line appliances; and complete with a separate scullery. Breathtaking primary suite offers luxury tub cut from a single block of stone, and private pool facing views. There are hand selected marble slabs throughout, for seamless design. Adding to its exclusivity, the property boasts 8' tall privacy hedges. Unwind in the outdoor living space featuring a custom zero edge swimming pool, hot tub and covered patio. Get ready to Indulge in the pinnacle of luxury living at this Glenhill residence. 13 Homesites- Developed and constructed by Bison Development Company. Furnished and styled by California-based interior designer Lynda Murray. All materials, finishes and furnishings have been carefully selected and curated for ultra-luxury, effortless, ownership experience.
Home Details
*Pricing and availability are subject to change.- Garage spaces:
- 10
- Property status:
- Move-in Ready
- Lot size (acres):
- 0.94
- Size:
- 8,712 sqft
- Stories:
- 2
- Beds:
- 5
- Baths:
- 6.5
Construction Details
Home Features & Finishes
- Appliances:
- Exhaust Fan
- Construction Materials:
- Stucco
- Cooling:
- Central Air
- Garage/Parking:
- GarageAttached GarageCar Charging Stations
- Interior Features:
- Walk-In ClosetFoyerStorageWet Bar
- Kitchen:
- DishwasherMicrowave OvenRefrigeratorGas CooktopGas OvenKitchen Range
- Laundry facilities:
- DryerUtility/Laundry Room
- Lighting:
- Exterior LightingDecorative Street Lights
- Property amenities:
- BalconyPoolElevatorSaunaPatioFireplace

Considering this home?
Our expert will guide your tour, in-person or virtual
Need more information?
Text or call (888) 486-2818
Utility Information
- Heating:
- Zoned Heating, Water Heater
Community Amenities
- Gated Community
- Waterfront View
Neighborhood Details
Raleigh, North Carolina
Wake County 27614
Schools in Wake County Schools
GreatSchools’ Summary Rating calculation is based on 4 of the school’s themed ratings, including test scores, student/academic progress, college readiness, and equity. This information should only be used as a reference. NewHomesMate is not affiliated with GreatSchools and does not endorse or guarantee this information. Please reach out to schools directly to verify all information and enrollment eligibility. Data provided by GreatSchools.org © 2024
Average Home Price in 27614
Air Quality
Taxes & HOA
- HOA fee:
- N/A
Estimated Monthly Payment
Recently Added Communities in this Area
Nearby Communities in Raleigh
New Homes in Nearby Cities
More New Homes in Raleigh, NC
Listed by Chase Crain, +19199439962
Bison Realty Group, MLS 10019067
Bison Realty Group, MLS 10019067
Some IDX listings have been excluded from this IDX display. Brokers make an effort to deliver accurate information, but buyers should independently verify any information on which they will rely in a transaction. The listing broker shall not be responsible for any typographical errors, misinformation, or misprints, and they shall be held totally harmless from any damages arising from reliance upon this data. This data is provided exclusively for consumers’ personal, non-commercial use. Listings marked with an icon are provided courtesy of the Triangle MLS, Inc. of North Carolina, Internet Data Exchange Database. Closed (sold) listings may have been listed and/or sold by a real estate firm other than the firm(s) featured on this website. Closed data is not available until the sale of the property is recorded in the MLS. Home sale data is not an appraisal, CMA, competitive or comparative market analysis, or home valuation of any property. Copyright 2021 Triangle MLS, Inc. of North Carolina. All rights reserved.
Read MoreLast checked Nov 21, 6:15 pm
