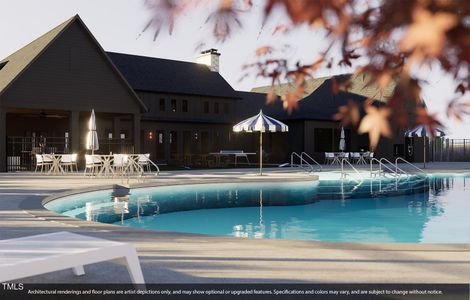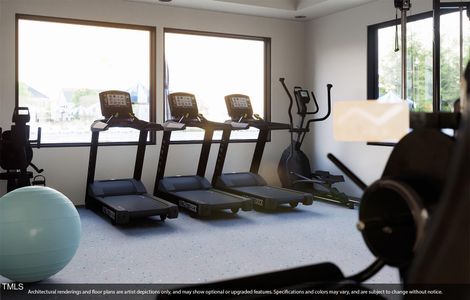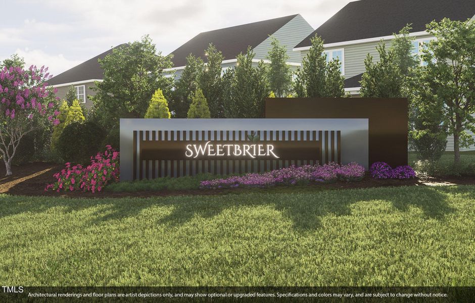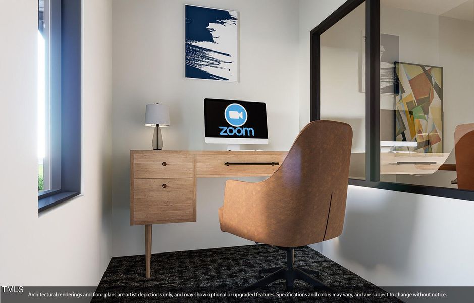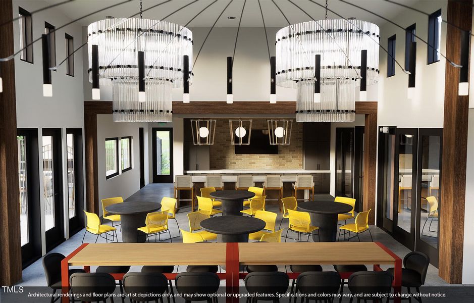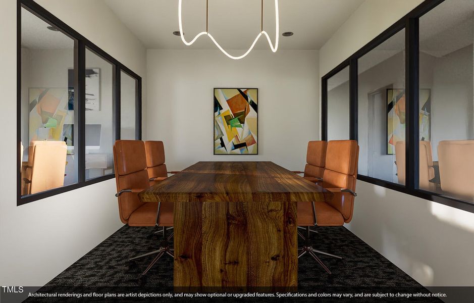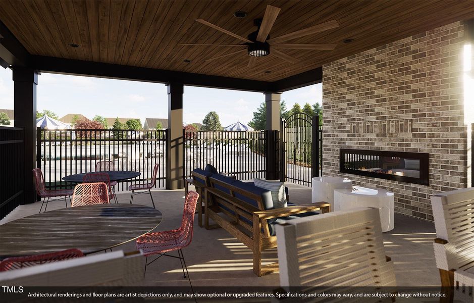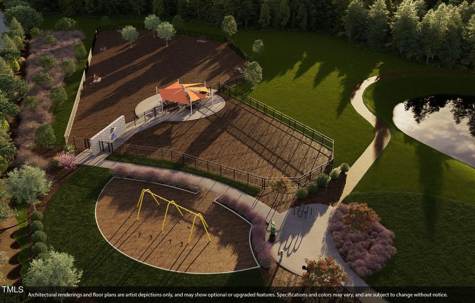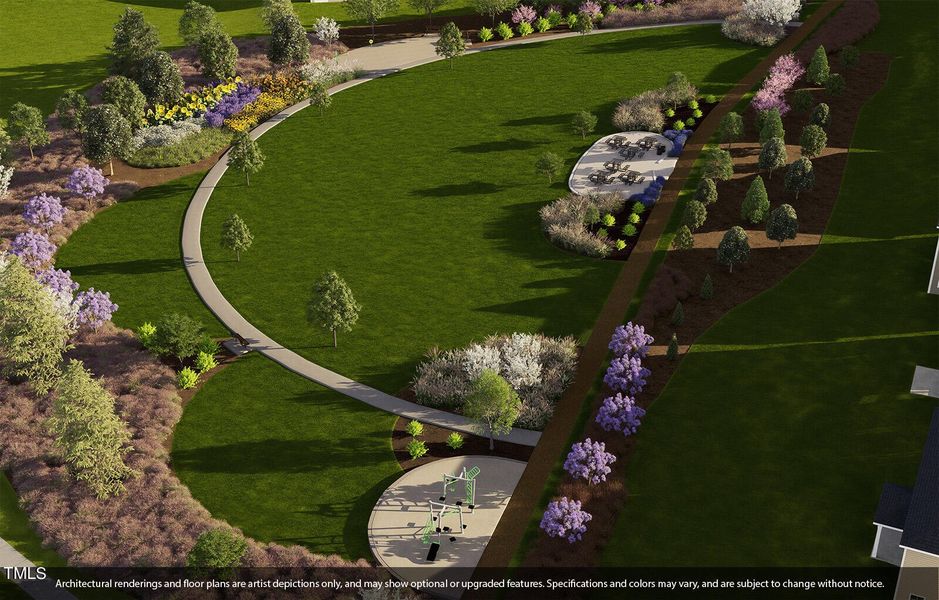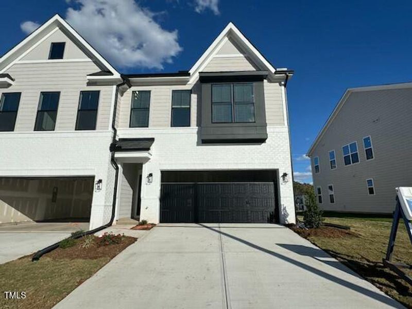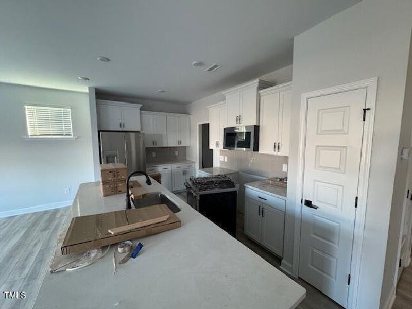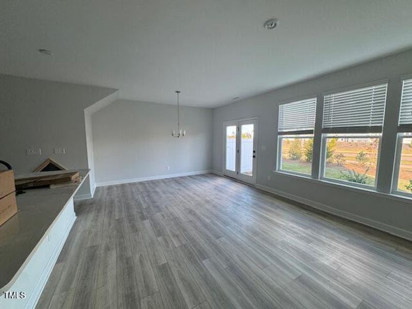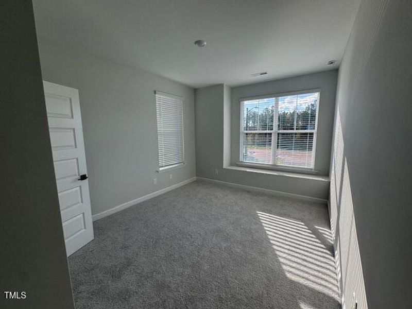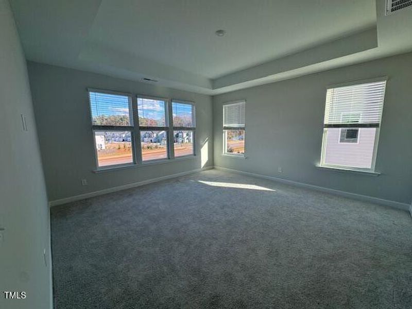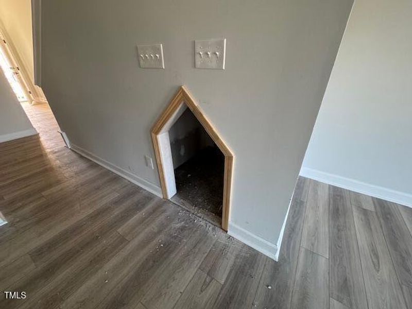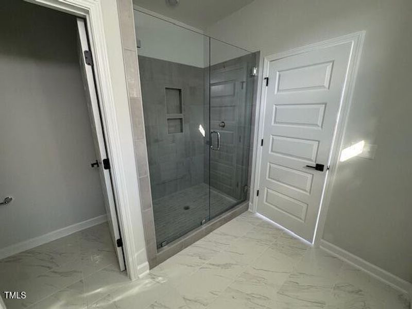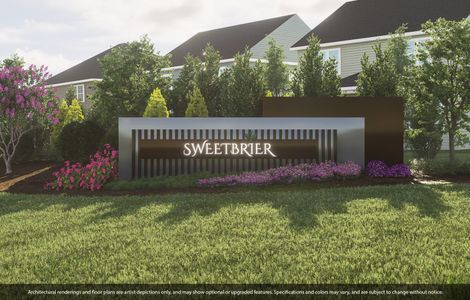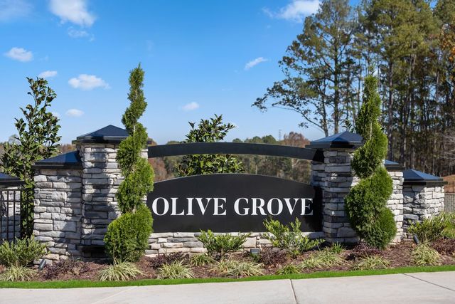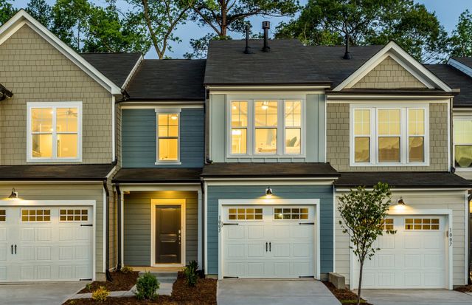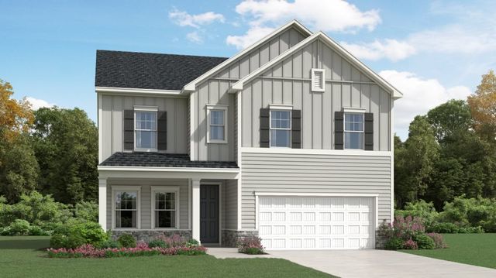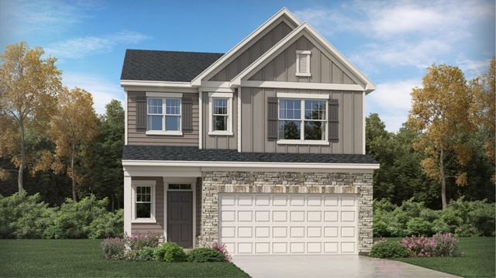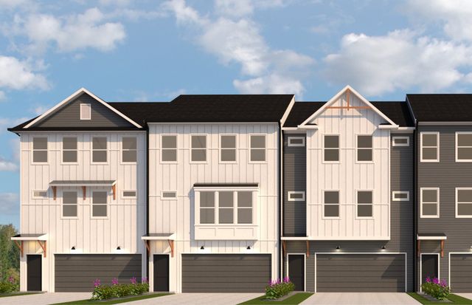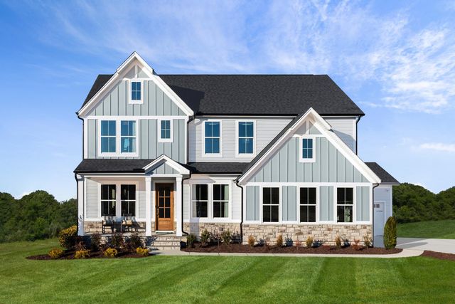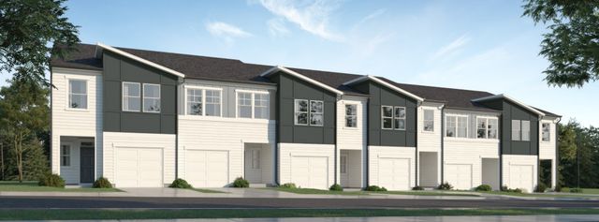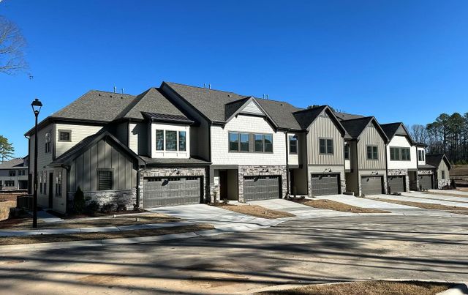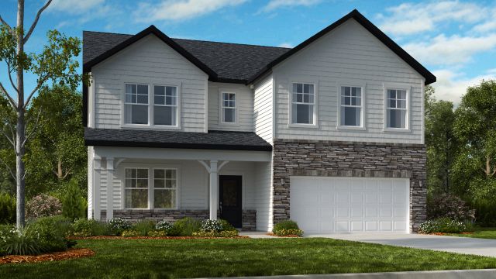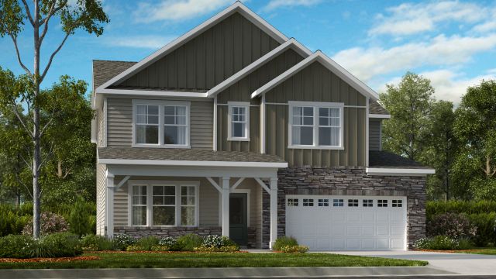Move-in Ready
$445,000
1031 Westerland Way, Unit 46, Durham, NC 27703
3 bd · 2.5 ba · 2 stories · 1,946 sqft
$445,000
Home Highlights
Garage
Attached Garage
Carpet Flooring
Dishwasher
Microwave Oven
Disposal
Vinyl Flooring
Energy Efficient
Community Pool
Playground
Club House
Sidewalks Available
Home Description
Experience modern corner homesite elegance and comfort in this meticulously designed home. The primary bedroom features a trey ceiling, while a dedicated pet pad caters to furry friends. Enjoy culinary delights in the kitchen featuring a double sink, and unwind in the luxurious primary bathroom with a tiled shower and dual vanity sink. Bedroom 3 offers a cozy window seat, and convenience is ensured with a garage door opener. Ascend the hardwood stairs to discover sophistication in every detail, including garden doors inviting natural light. Don't miss this opportunity for luxury living!
Home Details
*Pricing and availability are subject to change.- Garage spaces:
- 2
- Property status:
- Move-in Ready
- Lot size (acres):
- 0.09
- Size:
- 1,946 sqft
- Stories:
- 2
- Beds:
- 3
- Baths:
- 2.5
Construction Details
- Builder Name:
- Mungo Homes
- Year Built:
- 2024
- Roof:
- Wood Shingle Roofing, Shingle Roofing
Home Features & Finishes
- Flooring:
- Vinyl FlooringCarpet Flooring
- Garage/Parking:
- GarageCovered Garage/ParkingAttached Garage
- Home amenities:
- Green Construction
- Interior Features:
- PantryFrench Doors
- Kitchen:
- DishwasherMicrowave OvenDisposal
- Lighting:
- Decorative Street Lights

Considering this home?
Our expert will guide your tour, in-person or virtual
Need more information?
Text or call (888) 486-2818
Utility Information
- Heating:
- Zoned Heating
Sweetbrier Community Details
Community Amenities
- Dining Nearby
- Energy Efficient
- Dog Park
- Playground
- Lake Access
- Fitness Center/Exercise Area
- Club House
- Community Pool
- Park Nearby
- Community Fireplace
- Creek/Stream
- Sidewalks Available
- Shopping Mall Nearby
- Lazy River
- Walking, Jogging, Hike Or Bike Trails
- Fire Pit
- Meeting Space
- Entertainment
- Master Planned
- Shopping Nearby
Neighborhood Details
Durham, North Carolina
Durham County 27703
Schools in Durham Public Schools
GreatSchools’ Summary Rating calculation is based on 4 of the school’s themed ratings, including test scores, student/academic progress, college readiness, and equity. This information should only be used as a reference. NewHomesMate is not affiliated with GreatSchools and does not endorse or guarantee this information. Please reach out to schools directly to verify all information and enrollment eligibility. Data provided by GreatSchools.org © 2024
Average Home Price in 27703
Getting Around
Air Quality
Taxes & HOA
- HOA fee:
- $230/monthly
- HOA fee includes:
- Maintenance Grounds, Maintenance Structure
Estimated Monthly Payment
Recently Added Communities in this Area
Nearby Communities in Durham
New Homes in Nearby Cities
More New Homes in Durham, NC
Listed by Debra Ochsner, +19199126469
Mungo Homes of North Carolina, MLS 10022957
Mungo Homes of North Carolina, MLS 10022957
Some IDX listings have been excluded from this IDX display. Brokers make an effort to deliver accurate information, but buyers should independently verify any information on which they will rely in a transaction. The listing broker shall not be responsible for any typographical errors, misinformation, or misprints, and they shall be held totally harmless from any damages arising from reliance upon this data. This data is provided exclusively for consumers’ personal, non-commercial use. Listings marked with an icon are provided courtesy of the Triangle MLS, Inc. of North Carolina, Internet Data Exchange Database. Closed (sold) listings may have been listed and/or sold by a real estate firm other than the firm(s) featured on this website. Closed data is not available until the sale of the property is recorded in the MLS. Home sale data is not an appraisal, CMA, competitive or comparative market analysis, or home valuation of any property. Copyright 2021 Triangle MLS, Inc. of North Carolina. All rights reserved.
Read MoreLast checked Nov 22, 12:15 am



