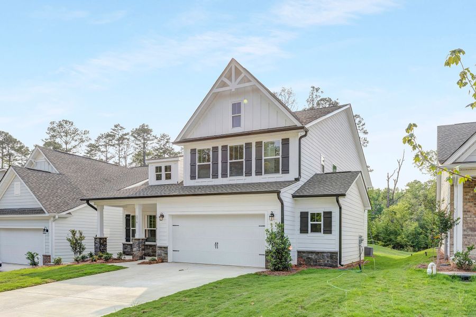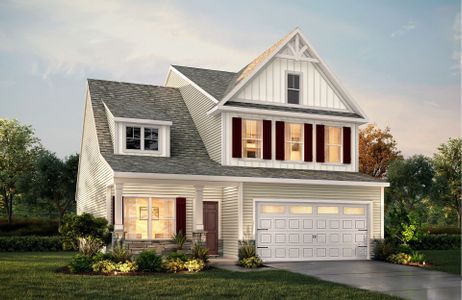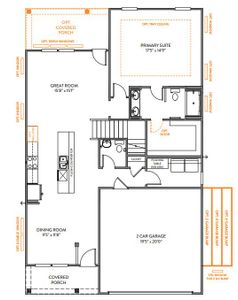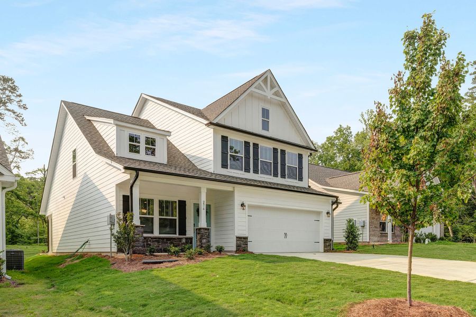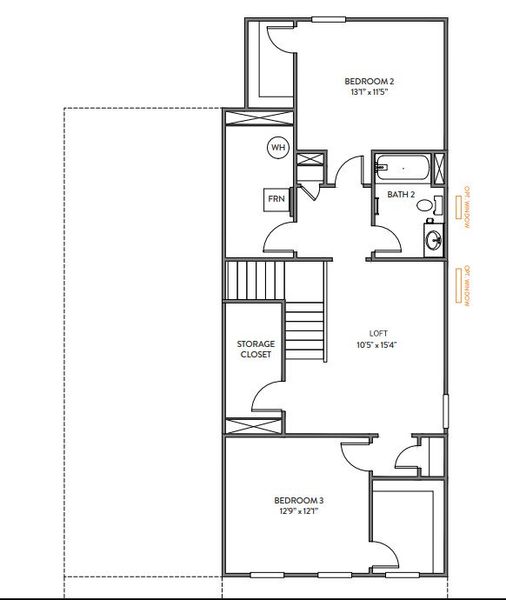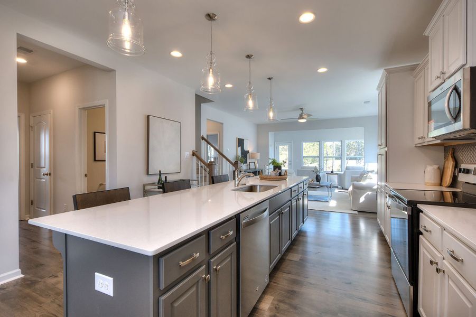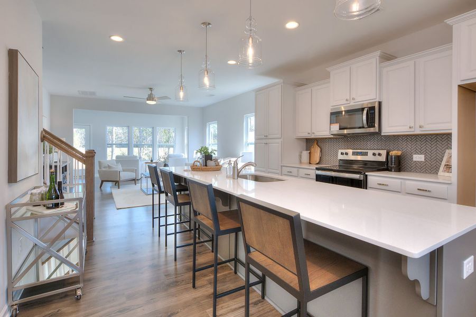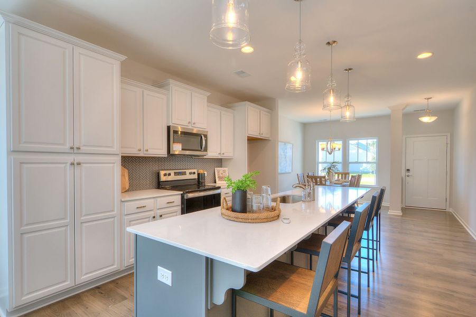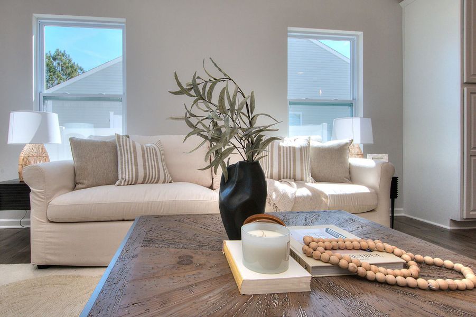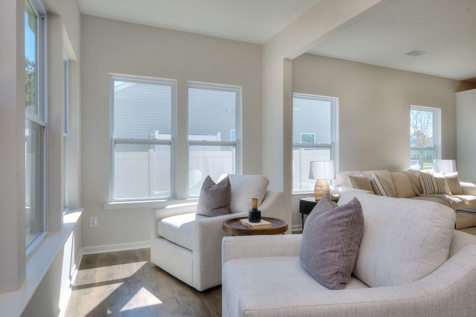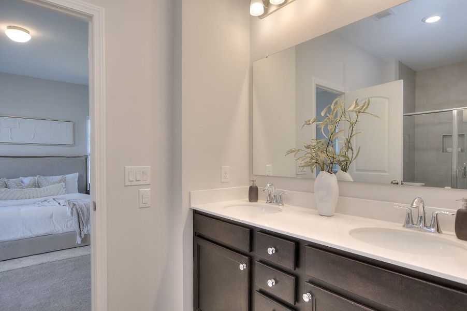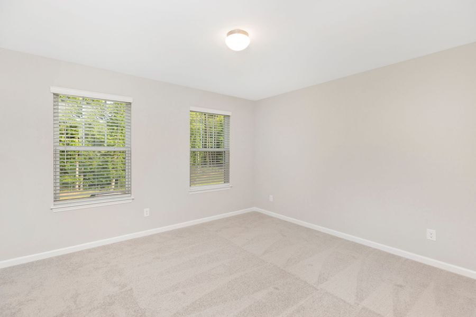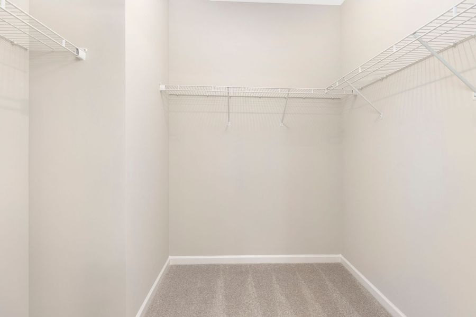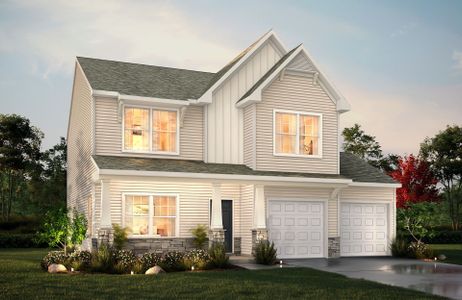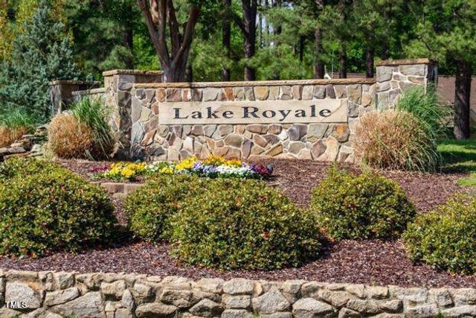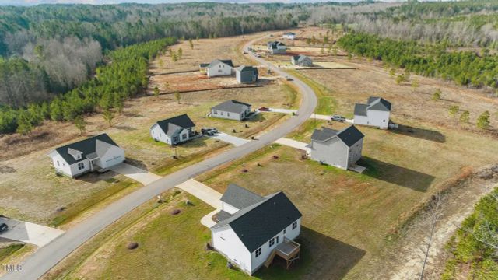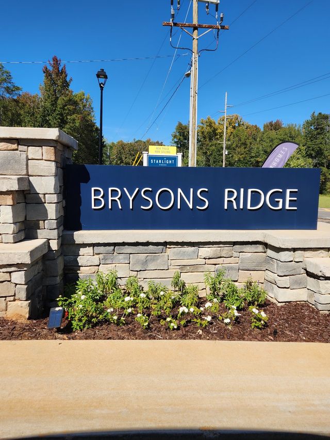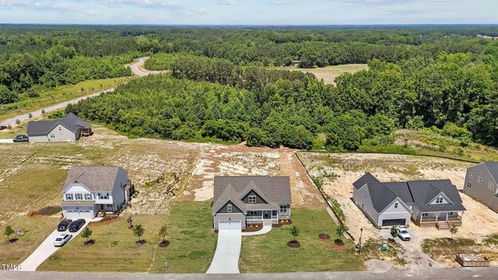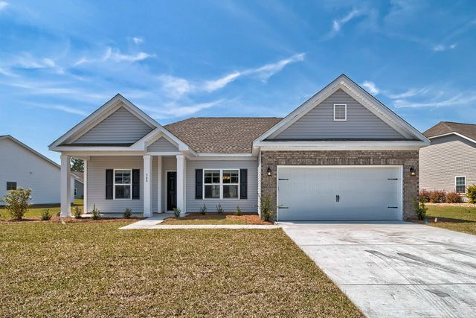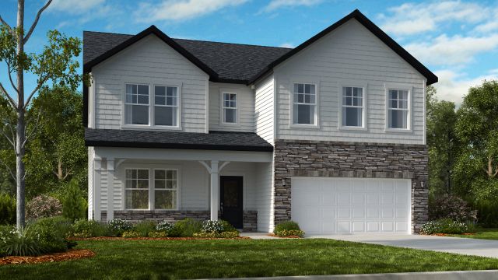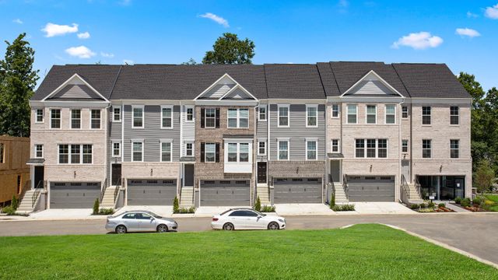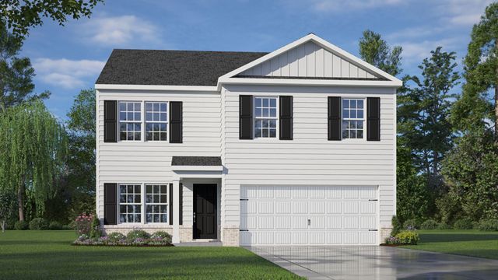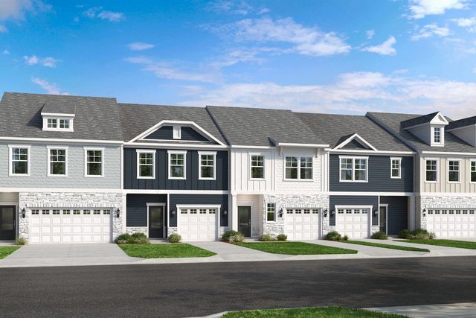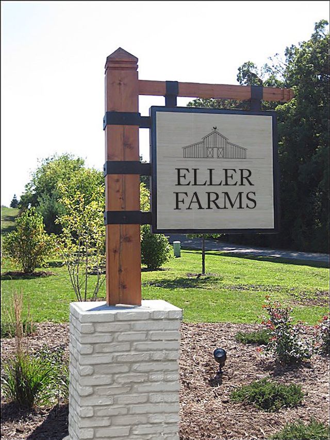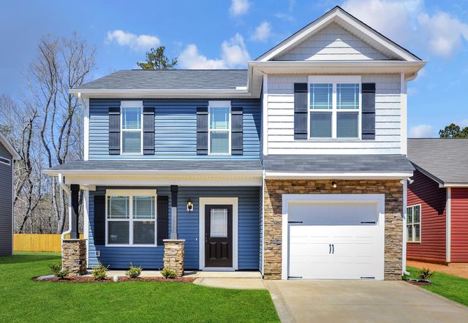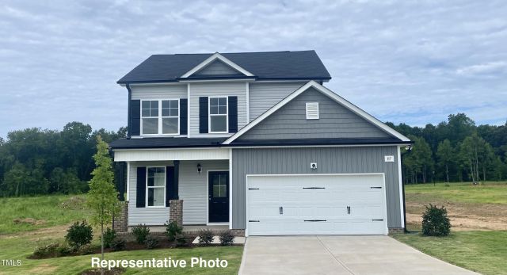Floor Plan
from $354,900
Tate, 138 Sacred Fire Road, Louisburg, NC 27549
3 bd · 2.5 ba · 2 stories · 2,241 sqft
from $354,900
Home Highlights
Garage
Attached Garage
Walk-In Closet
Primary Bedroom Downstairs
Utility/Laundry Room
Dining Room
Family Room
Porch
Patio
Loft
Plan Description
Introducing The Tate, a flexible floorplan with sizes ranging from 2,257 square feet, offering 3 bedrooms and 2.5 bathrooms to meet various family needs. This floorplan ensures spacious, comfortable living for both smaller and larger families. As you step inside on the First Floor, you'll enjoy an unobstructed view that extends to the back of the home – no winding hallways, just plenty of open space. The Kitchen is strategically positioned between the Dining Area and Great Room, creating a wide-open atmosphere for your family and guests. Around the corner, you'll find a roomy Primary Bedroom, Primary Bathroom, and Walk-in Closet. Notable from the extra-wide Kitchen Island are the entrances to the Primary Bedroom, the garage, and an exposed staircase leading to the second story. On the second floor, you'll discover over 150 square feet of centrally located loft space with limitless potential. This space can serve as a play area, lounge, second living room, or game room, allowing you to get creative and tailor it to your family's unique needs. On opposite sides of the loft, you'll find the remaining two bedrooms with ample space and an attached walk-in closet. The Tate floor plan offers a deliberate blend of classic and modern design and is highly adaptable, with various customization options to align with your personal preferences. Create a home that suits your lifestyle and family needs, tailoring it with optional features like a covered back patio. Make The Tate your perfect space to call home.
Plan Details
*Pricing and availability are subject to change.- Name:
- Tate
- Garage spaces:
- 2
- Property status:
- Floor Plan
- Size:
- 2,241 sqft
- Stories:
- 2
- Beds:
- 3
- Baths:
- 2.5
Construction Details
- Builder Name:
- True Homes
Home Features & Finishes
- Garage/Parking:
- GarageAttached Garage
- Interior Features:
- Walk-In ClosetLoft
- Laundry facilities:
- Utility/Laundry Room
- Property amenities:
- PatioPorch
- Rooms:
- Dining RoomFamily RoomPrimary Bedroom Downstairs

Considering this home?
Our expert will guide your tour, in-person or virtual
Need more information?
Text or call (888) 486-2818
Lake Royale Community Details
Community Amenities
- Lake Access
- Park Nearby
Neighborhood Details
Louisburg, North Carolina
Franklin County 27549
Schools in Franklin County Schools
GreatSchools’ Summary Rating calculation is based on 4 of the school’s themed ratings, including test scores, student/academic progress, college readiness, and equity. This information should only be used as a reference. NewHomesMate is not affiliated with GreatSchools and does not endorse or guarantee this information. Please reach out to schools directly to verify all information and enrollment eligibility. Data provided by GreatSchools.org © 2024
Average Home Price in 27549
Getting Around
Air Quality
Taxes & HOA
- HOA fee:
- $1,082/annual
- HOA fee requirement:
- Mandatory
